Sale da Pranzo con cornice del camino in mattoni - Foto e idee per arredare
Filtra anche per:
Budget
Ordina per:Popolari oggi
101 - 120 di 789 foto
1 di 3
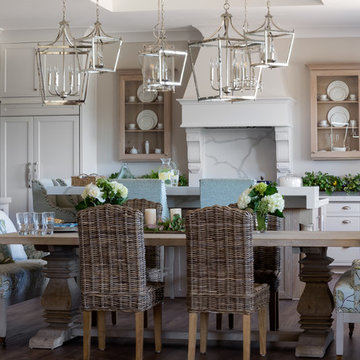
Inset limed oak cabinets flanking a custom hood at the range call attention to the couple's wedding china. The oak carries through the kitchen with the gigantic custom island and the trestle table. Performance fabrics, a serene floral and wicker all combine to provide multiple options for seating. This kitchen is the centerpiece of the home and it does not disappoint.

Idee per una grande sala da pranzo aperta verso il soggiorno moderna con pareti bianche, pavimento in legno massello medio, camino classico, cornice del camino in mattoni, pavimento marrone e travi a vista

The formal dining room of this updated 1940's Custom Cape Ranch features custom built-in display shelves to seamlessly match the classically detailed arched doorways and original wainscot paneling in the living room, dining room, stair hall and bedrooms which were kept and refinished, as were the many original red brick fireplaces found in most rooms. These and other Traditional features, such as the traditional chandelier lighting fixture, were kept to balance the contemporary renovations resulting in a Transitional style throughout the home. Large windows and French doors were added to allow ample natural light to enter the home. The mainly white interior enhances this light and brightens a previously dark home.
Architect: T.J. Costello - Hierarchy Architecture + Design, PLLC
Interior Designer: Helena Clunies-Ross
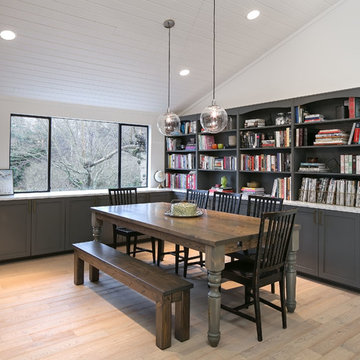
Photos by: Cleary O'Farrell
Seattle Architect and Designer
Best of Houzz 2014, 2015, 2016
Location: By Appointment Only
Edmonds, WA 98020
Ispirazione per una sala da pranzo aperta verso il soggiorno minimalista di medie dimensioni con pareti bianche, parquet chiaro, camino classico e cornice del camino in mattoni
Ispirazione per una sala da pranzo aperta verso il soggiorno minimalista di medie dimensioni con pareti bianche, parquet chiaro, camino classico e cornice del camino in mattoni
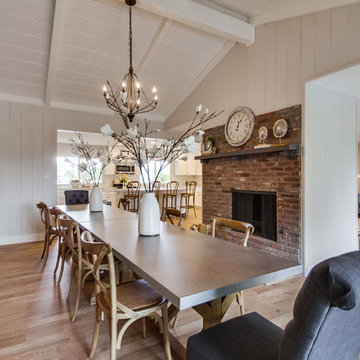
Dining Room - Home Staging by White Oak Home Staging
Idee per una grande sala da pranzo aperta verso la cucina country con pareti bianche, camino bifacciale, cornice del camino in mattoni e pavimento in legno massello medio
Idee per una grande sala da pranzo aperta verso la cucina country con pareti bianche, camino bifacciale, cornice del camino in mattoni e pavimento in legno massello medio
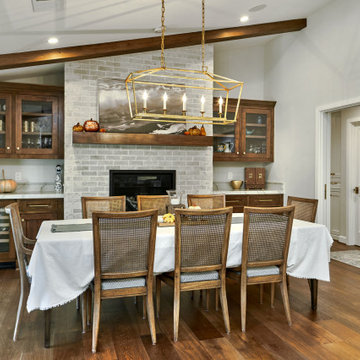
Idee per una grande sala da pranzo aperta verso il soggiorno tradizionale con pareti grigie, pavimento in legno massello medio, camino classico, cornice del camino in mattoni, pavimento marrone e soffitto a volta
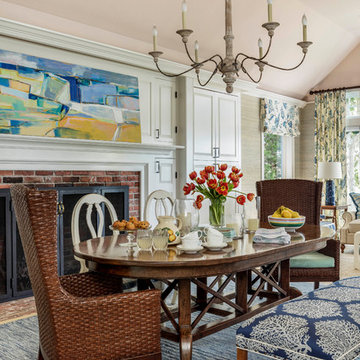
The clients wanted an elegant, sophisticated, and comfortable style that served their lives but also required a design that would preserve and enhance various existing details. To modernize the interior, we looked to the home's gorgeous water views, bringing in colors and textures that related to sand, sea, and sky.
Project designed by Boston interior design studio Dane Austin Design. They serve Boston, Cambridge, Hingham, Cohasset, Newton, Weston, Lexington, Concord, Dover, Andover, Gloucester, as well as surrounding areas.
For more about Dane Austin Design, click here: https://daneaustindesign.com/
To learn more about this project, click here:
https://daneaustindesign.com/oyster-harbors-estate
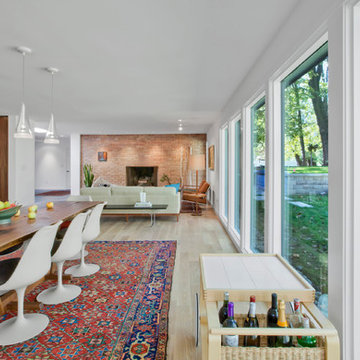
Dining Room features live edge Walnut table, vintage Eames fiberglass shell chairs, and Saarinen wine cart - Architecture: HAUS | Architecture For Modern Lifestyles - Interior Architecture: HAUS with Design Studio Vriesman, General Contractor: Wrightworks, Landscape Architecture: A2 Design, Photography: HAUS
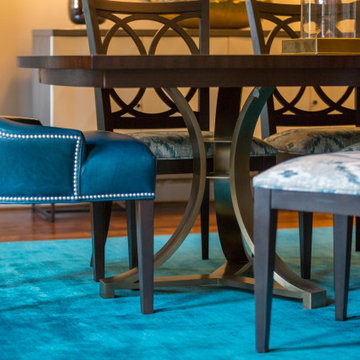
Ethan Allen Evansview dining table, Cyra dining chairs with Ikat fabric seat, Claudia leather host chairs with nickel nailhead detail and ring pull
Idee per una sala da pranzo classica chiusa e di medie dimensioni con pareti grigie, pavimento in legno massello medio, camino classico e cornice del camino in mattoni
Idee per una sala da pranzo classica chiusa e di medie dimensioni con pareti grigie, pavimento in legno massello medio, camino classico e cornice del camino in mattoni
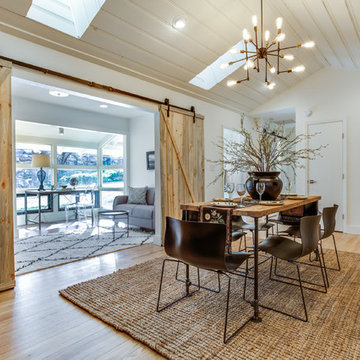
Esempio di una sala da pranzo aperta verso la cucina country di medie dimensioni con pareti bianche, parquet chiaro, pavimento beige, camino classico e cornice del camino in mattoni
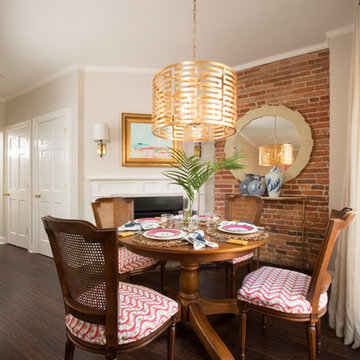
Coyle Studios
Ispirazione per una piccola sala da pranzo aperta verso la cucina classica con pareti grigie, parquet scuro, camino classico e cornice del camino in mattoni
Ispirazione per una piccola sala da pranzo aperta verso la cucina classica con pareti grigie, parquet scuro, camino classico e cornice del camino in mattoni
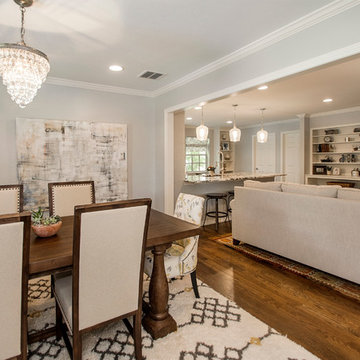
This 1965 home had a cut off layout. We opened up the heart of this home and created an open kitchen/living and dining area where these homeowners can entertain and enjoy comfortably. The sleek updated kitchen and vast storage combined with enhanced lighting and beautiful hardwoods has this remodel looking stunning. Design by Hatfield Builders & Remodelers | Photography by Versatile Imaging
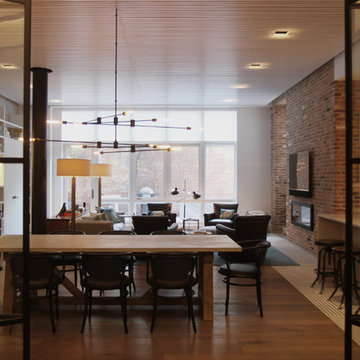
Francisco Cortina
Idee per un'ampia sala da pranzo design con pareti blu, pavimento in legno massello medio, camino lineare Ribbon e cornice del camino in mattoni
Idee per un'ampia sala da pranzo design con pareti blu, pavimento in legno massello medio, camino lineare Ribbon e cornice del camino in mattoni
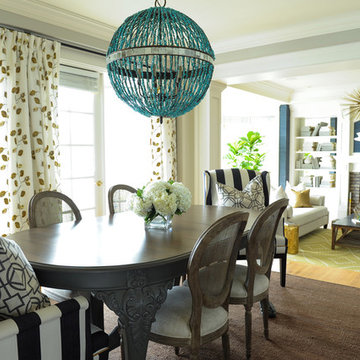
Immagine di una grande sala da pranzo stile marinaro chiusa con pareti grigie, parquet chiaro, pavimento marrone, camino classico e cornice del camino in mattoni
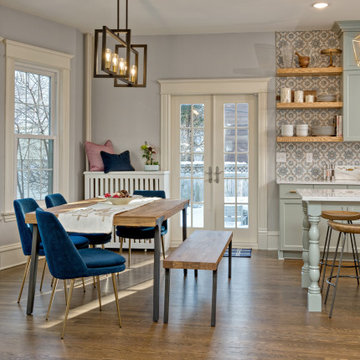
Removing the wall between kitchen and dining (where soffit is in kitchen) shrunk the formal dining room but opened the spaces for better flow and space for seating on the island. Light green/gray painted cabinets, quartz countertops, tile splash, floating oak shelves, original moldings, and french doors to exterior.
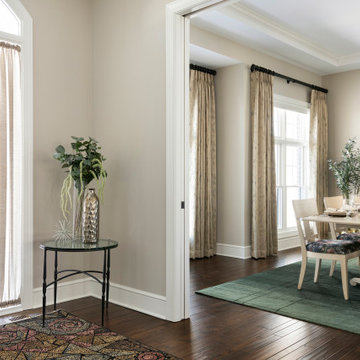
This new construction client had a vision of creating an updated Victorian inspired home. From the exterior through the interior, a formal story is told through luxurious fabrics, rich color tones and detail galore.
The formal dining area off of the entry features custom velvet drapery panels, velvet dining chair seats, a hand-glazed cream painted table/chairs, a brick fireplace and a mantel suited for custom artwork. The cream table brings in a playful twist to the space.
Construction and finishes selections by Cuddigan Custom Builders.
Photography by Spacecrafting
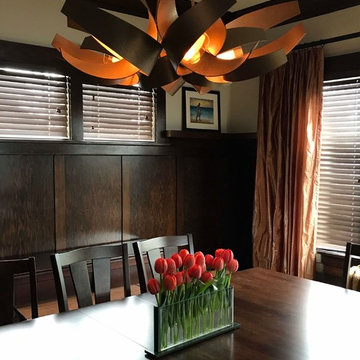
The draperies were fabricated with irridescent gold taffeta, crinkled with elegant, full length flair. Everything came together so well in this low-lit atmosphere, just the place to sit down for a family meal. Craftsman Four Square, Seattle, WA, Belltown Design, Photography by Julie Mannell.
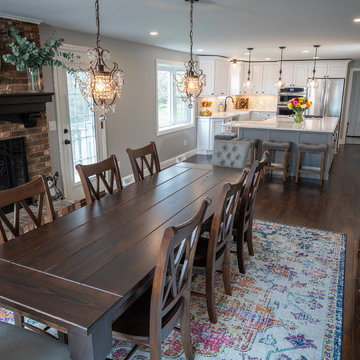
Ispirazione per una sala da pranzo aperta verso la cucina chic di medie dimensioni con pareti grigie, parquet scuro, nessun camino, cornice del camino in mattoni e pavimento marrone

We utilized the height and added raw plywood bookcases.
Foto di una grande sala da pranzo aperta verso il soggiorno minimalista con pareti bianche, pavimento in vinile, stufa a legna, cornice del camino in mattoni, pavimento bianco, soffitto a volta e pareti in mattoni
Foto di una grande sala da pranzo aperta verso il soggiorno minimalista con pareti bianche, pavimento in vinile, stufa a legna, cornice del camino in mattoni, pavimento bianco, soffitto a volta e pareti in mattoni
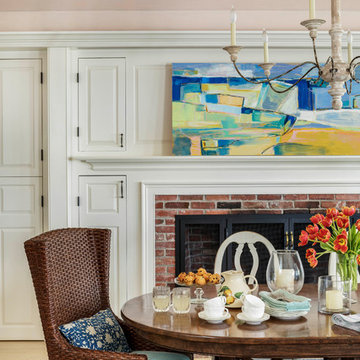
The clients wanted an elegant, sophisticated, and comfortable style that served their lives but also required a design that would preserve and enhance various existing details. To modernize the interior, we looked to the home's gorgeous water views, bringing in colors and textures that related to sand, sea, and sky.
Project designed by Boston interior design studio Dane Austin Design. They serve Boston, Cambridge, Hingham, Cohasset, Newton, Weston, Lexington, Concord, Dover, Andover, Gloucester, as well as surrounding areas.
For more about Dane Austin Design, click here: https://daneaustindesign.com/
To learn more about this project, click here:
https://daneaustindesign.com/oyster-harbors-estate
Sale da Pranzo con cornice del camino in mattoni - Foto e idee per arredare
6