Sale da Pranzo con cornice del camino in legno - Foto e idee per arredare
Filtra anche per:
Budget
Ordina per:Popolari oggi
161 - 180 di 2.417 foto
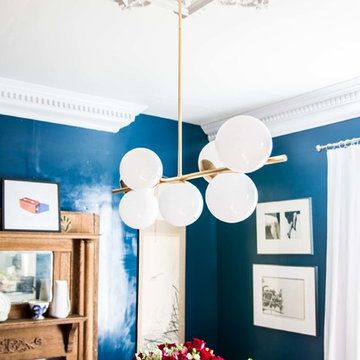
Modern chandelier with ceiling medallion.
Idee per una sala da pranzo aperta verso la cucina boho chic di medie dimensioni con pareti blu, camino classico e cornice del camino in legno
Idee per una sala da pranzo aperta verso la cucina boho chic di medie dimensioni con pareti blu, camino classico e cornice del camino in legno
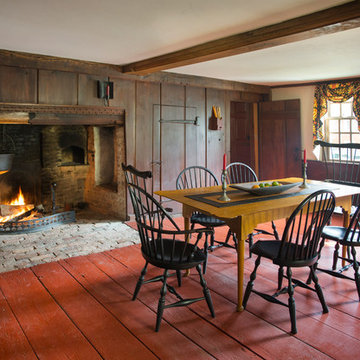
The historic restoration of this First Period Ipswich, Massachusetts home (c. 1686) was an eighteen-month project that combined exterior and interior architectural work to preserve and revitalize this beautiful home. Structurally, work included restoring the summer beam, straightening the timber frame, and adding a lean-to section. The living space was expanded with the addition of a spacious gourmet kitchen featuring countertops made of reclaimed barn wood. As is always the case with our historic renovations, we took special care to maintain the beauty and integrity of the historic elements while bringing in the comfort and convenience of modern amenities. We were even able to uncover and restore much of the original fabric of the house (the chimney, fireplaces, paneling, trim, doors, hinges, etc.), which had been hidden for years under a renovation dating back to 1746.
Winner, 2012 Mary P. Conley Award for historic home restoration and preservation
You can read more about this restoration in the Boston Globe article by Regina Cole, “A First Period home gets a second life.” http://www.bostonglobe.com/magazine/2013/10/26/couple-rebuild-their-century-home-ipswich/r2yXE5yiKWYcamoFGmKVyL/story.html
Photo Credit: Eric Roth

Authentic Bourbon Whiskey is aged to perfection over several years in 53 gallon new white oak barrels. Weighing over 350 pounds each, thousands of these barrels are commonly stored in massive wooden warehouses built in the late 1800’s. Now being torn down and rebuilt, we are fortunate enough to save a piece of U.S. Bourbon history. Straight from the Heart of Bourbon Country, these reclaimed Bourbon warehouses and barns now receive a new life as our Distillery Hardwood Wall Planks.
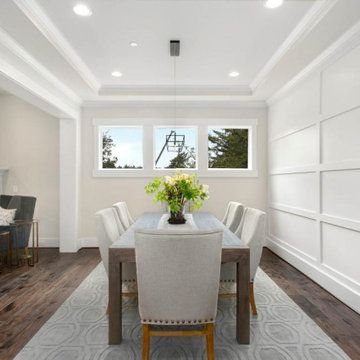
Foto di una grande sala da pranzo aperta verso il soggiorno contemporanea con pareti bianche, parquet scuro, camino classico, cornice del camino in legno e pavimento marrone
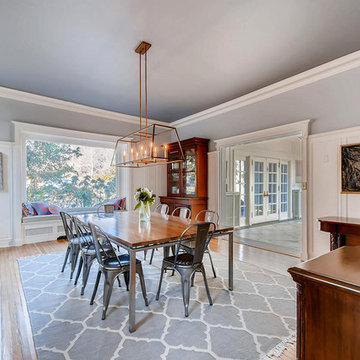
Esempio di una grande sala da pranzo country chiusa con pareti grigie, parquet chiaro, camino classico, cornice del camino in legno e pavimento marrone
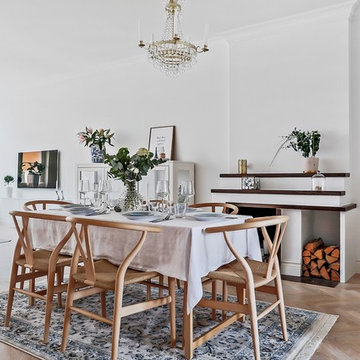
Bjurfors/ SE360
Immagine di una sala da pranzo nordica con pareti bianche, parquet chiaro, camino classico e cornice del camino in legno
Immagine di una sala da pranzo nordica con pareti bianche, parquet chiaro, camino classico e cornice del camino in legno
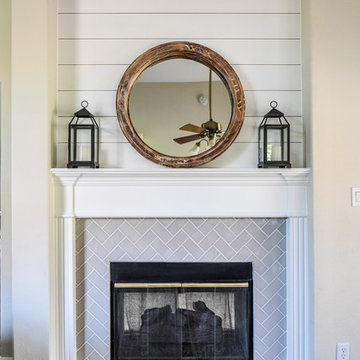
Photos by Darby Kate Photography
Foto di una sala da pranzo country di medie dimensioni con pareti bianche, moquette, camino bifacciale e cornice del camino in legno
Foto di una sala da pranzo country di medie dimensioni con pareti bianche, moquette, camino bifacciale e cornice del camino in legno
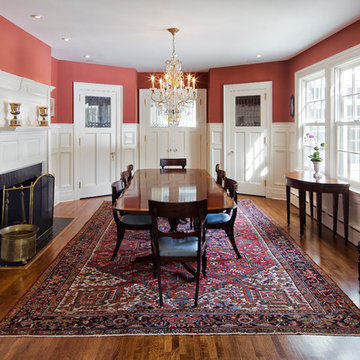
Dining room with wood paneling inspired by original mantel. New leaded glass doors to kitchen (center) and china cabinets (left and right).
Pete Weigley
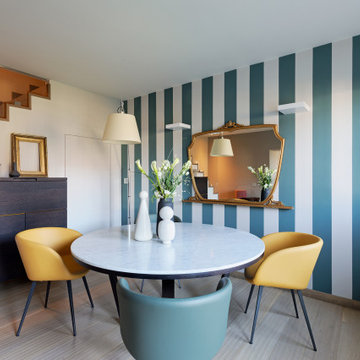
All’ingresso troviamo ad accoglierci la sala da pranzo, con il grande tavolo tondo artigianale contornato da poltroncine in pelle colorate; alle spalle una parete decorata con uno specchio di recupero che la impreziosisce e crea uno sfondo in perfetta armonia.
La scala in legno è stata completata con un parapetto in vetro trasparente sotto il quale troviamo un mobile bar realizzato artigianalmente.
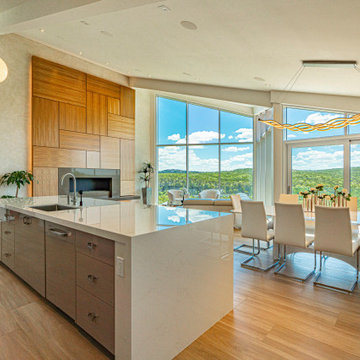
Idee per una grande sala da pranzo design con pareti beige, pavimento in legno massello medio e cornice del camino in legno
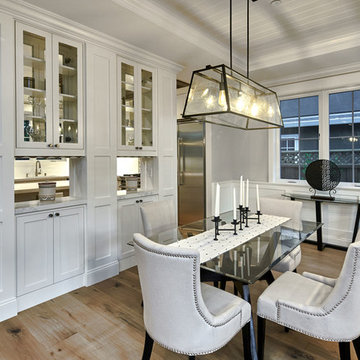
Arch Studio, Inc. Architecture & Interiors 2018
Foto di una sala da pranzo aperta verso il soggiorno country di medie dimensioni con pareti grigie, parquet chiaro, camino lineare Ribbon, cornice del camino in legno e pavimento grigio
Foto di una sala da pranzo aperta verso il soggiorno country di medie dimensioni con pareti grigie, parquet chiaro, camino lineare Ribbon, cornice del camino in legno e pavimento grigio
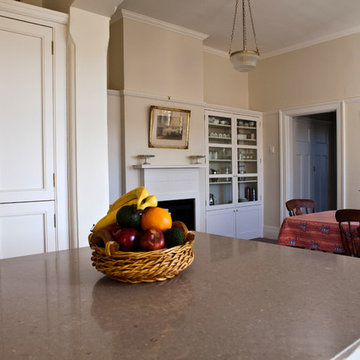
Emilio Cresciani
Immagine di una piccola sala da pranzo aperta verso la cucina american style con pareti bianche, moquette, camino classico, cornice del camino in legno e pavimento marrone
Immagine di una piccola sala da pranzo aperta verso la cucina american style con pareti bianche, moquette, camino classico, cornice del camino in legno e pavimento marrone
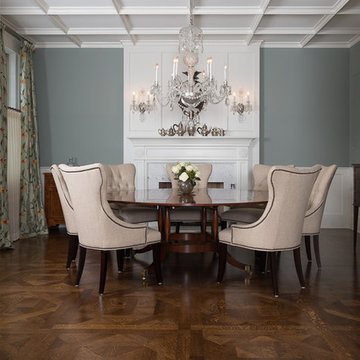
Karen Knecht Photography
Immagine di una grande sala da pranzo classica chiusa con pareti verdi, parquet scuro, camino classico e cornice del camino in legno
Immagine di una grande sala da pranzo classica chiusa con pareti verdi, parquet scuro, camino classico e cornice del camino in legno
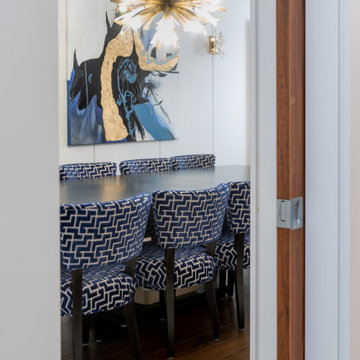
A dining room with seating for 14, achieved with 10 chairs and 2 double captains chairs flanking a custom made, extra wide, table. The space, built for entertainment, With an entrance from the expansive foyer, built-in walnut pocket doors provide an elevated entry and privacy.
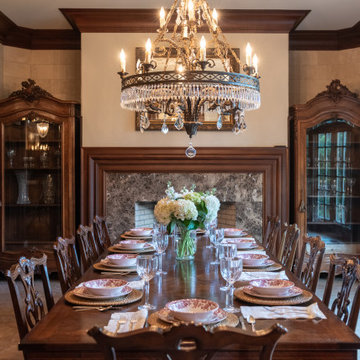
Idee per una grande sala da pranzo chiusa con pareti beige, pavimento in travertino, camino classico, cornice del camino in legno, pavimento beige e boiserie
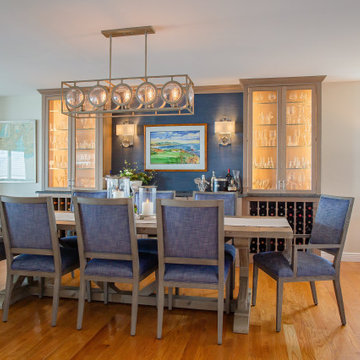
Open floor plan with the dining room in the middle!!!
A custom built bar separates the spaces nicely. Grass cloth wallpaper between the upper cabinets provides a textural backdrop for the original water color of Pebble Beach and glass orb wall sconces. The round glass is repeated in the chandelier. A nautical chart of the New Haven Harbor shows just where you are, and where you might want to go after dinner!
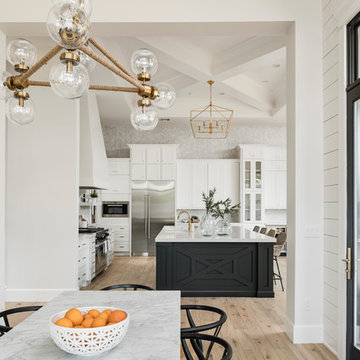
High Res Media
Ispirazione per una grande sala da pranzo aperta verso la cucina classica con pareti bianche, pavimento in legno massello medio, camino classico, cornice del camino in legno e pavimento beige
Ispirazione per una grande sala da pranzo aperta verso la cucina classica con pareti bianche, pavimento in legno massello medio, camino classico, cornice del camino in legno e pavimento beige
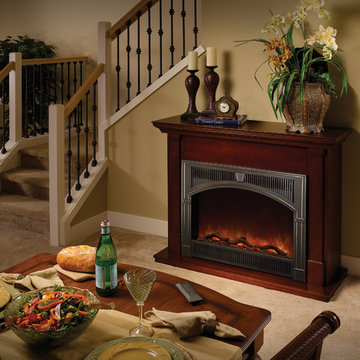
Idee per una sala da pranzo aperta verso il soggiorno chic di medie dimensioni con pareti beige, moquette, camino classico, cornice del camino in legno e pavimento beige

Wide-Plank European White Oak with White Wash Custom Offsite Finish.
Also: Gray Barn Board Wall Cladding. Truly reclaimed Barn Board.
Idee per una grande sala da pranzo aperta verso la cucina moderna con pareti bianche, parquet chiaro, camino lineare Ribbon e cornice del camino in legno
Idee per una grande sala da pranzo aperta verso la cucina moderna con pareti bianche, parquet chiaro, camino lineare Ribbon e cornice del camino in legno
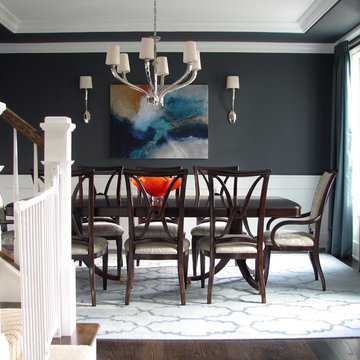
As the first room that is seen when entering the house we needed to add a wow factor to this Dining Room. Adding chrome light fixtures and a deeper gray on the walls helped us stay with the homes gray and blue color scheme and accented the space with a custom blue rug and custom window treatment. We chose a colorful painting and centerpiece for an added wow.
Sale da Pranzo con cornice del camino in legno - Foto e idee per arredare
9