Sale da Pranzo con pareti multicolore e cornice del camino in legno - Foto e idee per arredare
Filtra anche per:
Budget
Ordina per:Popolari oggi
1 - 20 di 65 foto
1 di 3
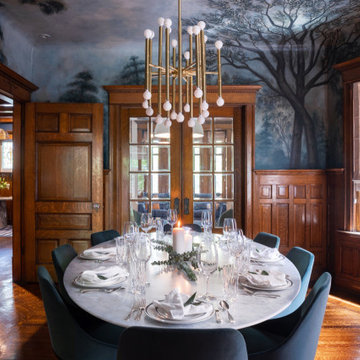
Idee per una sala da pranzo tradizionale chiusa e di medie dimensioni con pareti multicolore, parquet scuro, camino classico, cornice del camino in legno e pavimento marrone
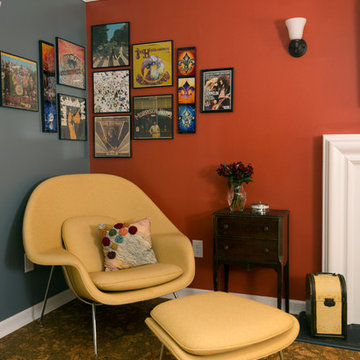
Idee per una sala da pranzo boho chic di medie dimensioni con pareti multicolore, pavimento in sughero, camino classico e cornice del camino in legno

Esempio di una grande sala da pranzo tradizionale chiusa con pareti multicolore, pavimento in legno massello medio, camino classico, cornice del camino in legno, pavimento marrone, soffitto a cassettoni e pannellatura
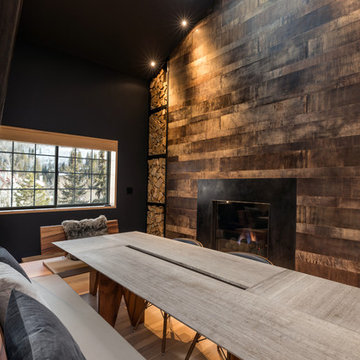
In this side of the room, a black wall matching with the wood materials around the fireplace, offer a warm and cozy ambiance for a cold night. While the light colored table and chairs that contrasts the wall, makes a light and clean look. The entire picture shows a rustic yet modish appearance of this mountain home.
Built by ULFBUILT. Contact us today to learn more.
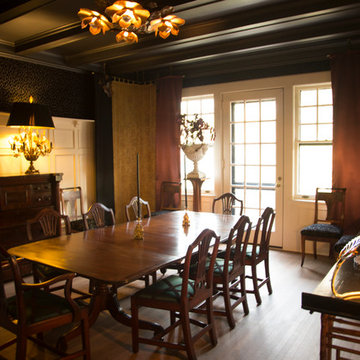
Wallpaper from Mauny with parrots, Dorothy Draper table base with black glass top, Czech bentwood chairs painted black with green billiard cloth upholstery, Edwardian English rise and fall lamp with wool voile curtains.
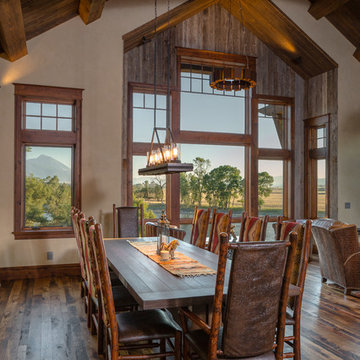
Custom Hickory table we designed and built for one of our homes
Immagine di una sala da pranzo stile rurale con pareti multicolore, pavimento in legno massello medio, stufa a legna, cornice del camino in legno e pavimento multicolore
Immagine di una sala da pranzo stile rurale con pareti multicolore, pavimento in legno massello medio, stufa a legna, cornice del camino in legno e pavimento multicolore

Idee per un'ampia sala da pranzo aperta verso il soggiorno nordica con pareti multicolore, pavimento in vinile, pavimento marrone, camino lineare Ribbon e cornice del camino in legno
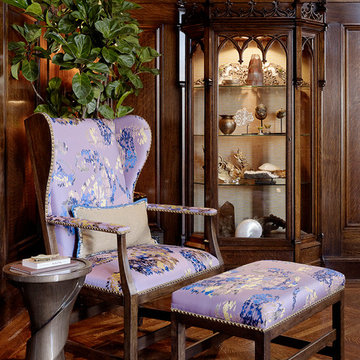
Immagine di una grande sala da pranzo eclettica chiusa con pareti multicolore, parquet scuro, camino classico e cornice del camino in legno
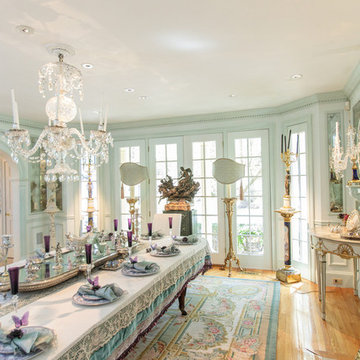
http://211westerlyroad.com
Introducing a distinctive residence in the coveted Weston Estate's neighborhood. A striking antique mirrored fireplace wall accents the majestic family room. The European elegance of the custom millwork in the entertainment sized dining room accents the recently renovated designer kitchen. Decorative French doors overlook the tiered granite and stone terrace leading to a resort-quality pool, outdoor fireplace, wading pool and hot tub. The library's rich wood paneling, an enchanting music room and first floor bedroom guest suite complete the main floor. The grande master suite has a palatial dressing room, private office and luxurious spa-like bathroom. The mud room is equipped with a dumbwaiter for your convenience. The walk-out entertainment level includes a state-of-the-art home theatre, wine cellar and billiards room that lead to a covered terrace. A semi-circular driveway and gated grounds complete the landscape for the ultimate definition of luxurious living.
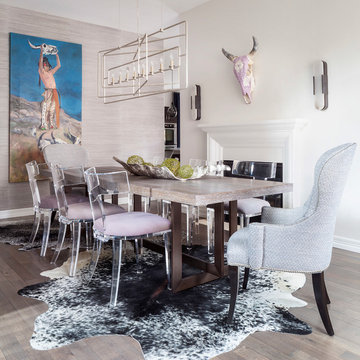
A western infused dining room with pops of cool color, Susie Brenner Photography
Immagine di una sala da pranzo aperta verso la cucina design di medie dimensioni con pareti multicolore, parquet chiaro, camino bifacciale, cornice del camino in legno e pavimento beige
Immagine di una sala da pranzo aperta verso la cucina design di medie dimensioni con pareti multicolore, parquet chiaro, camino bifacciale, cornice del camino in legno e pavimento beige
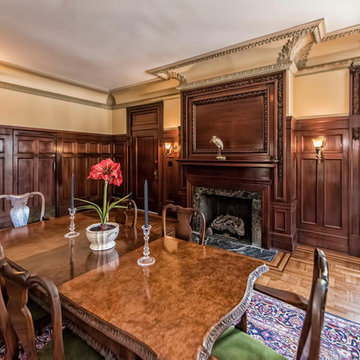
Carol Embry- Picture It Sold
Esempio di una grande sala da pranzo chic chiusa con pareti multicolore, pavimento in legno massello medio, camino classico e cornice del camino in legno
Esempio di una grande sala da pranzo chic chiusa con pareti multicolore, pavimento in legno massello medio, camino classico e cornice del camino in legno
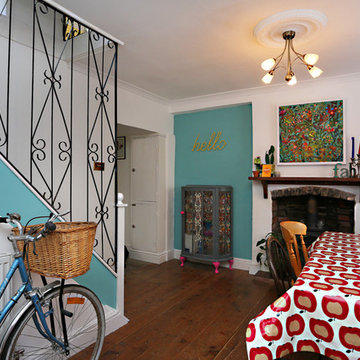
Fine House Photography
Idee per una sala da pranzo aperta verso la cucina stile shabby di medie dimensioni con pareti multicolore, parquet scuro, stufa a legna, cornice del camino in legno e pavimento marrone
Idee per una sala da pranzo aperta verso la cucina stile shabby di medie dimensioni con pareti multicolore, parquet scuro, stufa a legna, cornice del camino in legno e pavimento marrone
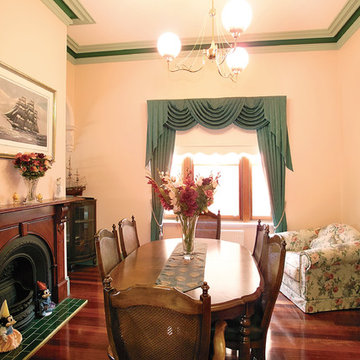
Formal Dining Room with Victoria fireplace with timber mantle. Glass cabinets contain clients praised porcelain collection and model ships interest. New Victorian cornices were replaced and lighting was true to the period.
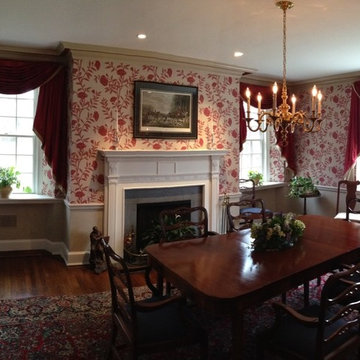
Instead of a traditional red dining room, I used wall paper with red printed Chinese Peony's by Sanderson and a light neutral background to keep the room bright. Punched up the color in the swag and jabot window treatments and red in the crown. The chandelier was replaced with a larger scale antique brass chandelier. Down lighting was added to highlight the fireplace and add a nice glow at night.
Darpery fabrication by Drapery Contractors, Baltimore MD
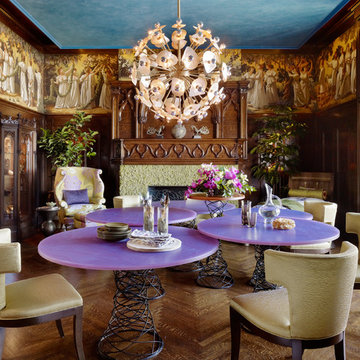
Foto di una grande sala da pranzo bohémian chiusa con pareti multicolore, parquet scuro, camino classico e cornice del camino in legno

http://211westerlyroad.com
Introducing a distinctive residence in the coveted Weston Estate's neighborhood. A striking antique mirrored fireplace wall accents the majestic family room. The European elegance of the custom millwork in the entertainment sized dining room accents the recently renovated designer kitchen. Decorative French doors overlook the tiered granite and stone terrace leading to a resort-quality pool, outdoor fireplace, wading pool and hot tub. The library's rich wood paneling, an enchanting music room and first floor bedroom guest suite complete the main floor. The grande master suite has a palatial dressing room, private office and luxurious spa-like bathroom. The mud room is equipped with a dumbwaiter for your convenience. The walk-out entertainment level includes a state-of-the-art home theatre, wine cellar and billiards room that lead to a covered terrace. A semi-circular driveway and gated grounds complete the landscape for the ultimate definition of luxurious living.
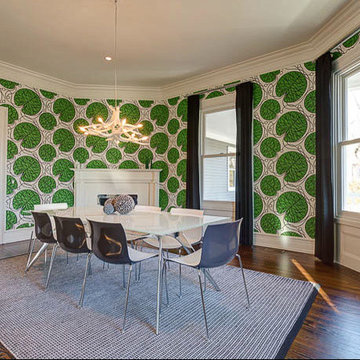
Erik Freeland
Immagine di una sala da pranzo minimal chiusa e di medie dimensioni con pareti multicolore, parquet scuro, camino ad angolo, cornice del camino in legno e pavimento marrone
Immagine di una sala da pranzo minimal chiusa e di medie dimensioni con pareti multicolore, parquet scuro, camino ad angolo, cornice del camino in legno e pavimento marrone
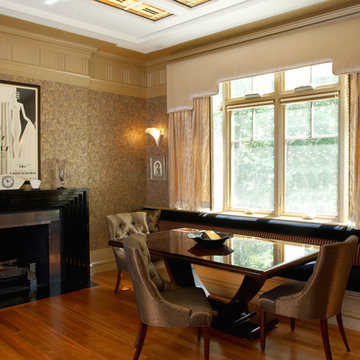
Photography by Dan Mayers,
Monarc Construction
Esempio di una grande sala da pranzo chic chiusa con pareti multicolore, pavimento in legno massello medio, camino classico e cornice del camino in legno
Esempio di una grande sala da pranzo chic chiusa con pareti multicolore, pavimento in legno massello medio, camino classico e cornice del camino in legno
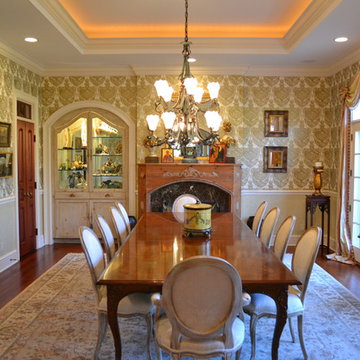
Glenn Hettinger photo
Idee per una sala da pranzo classica chiusa e di medie dimensioni con pareti multicolore, pavimento in legno massello medio, camino classico e cornice del camino in legno
Idee per una sala da pranzo classica chiusa e di medie dimensioni con pareti multicolore, pavimento in legno massello medio, camino classico e cornice del camino in legno
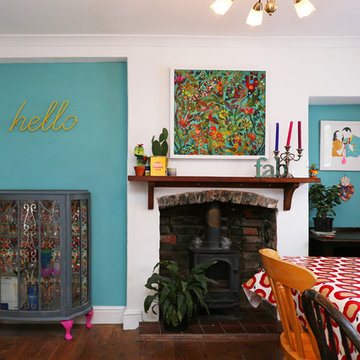
Fine House Photography
Foto di una sala da pranzo aperta verso la cucina eclettica di medie dimensioni con pareti multicolore, parquet scuro, stufa a legna, cornice del camino in legno e pavimento marrone
Foto di una sala da pranzo aperta verso la cucina eclettica di medie dimensioni con pareti multicolore, parquet scuro, stufa a legna, cornice del camino in legno e pavimento marrone
Sale da Pranzo con pareti multicolore e cornice del camino in legno - Foto e idee per arredare
1