Sale da Pranzo con pareti marroni e cornice del camino in legno - Foto e idee per arredare
Filtra anche per:
Budget
Ordina per:Popolari oggi
1 - 20 di 68 foto
1 di 3

Dave Henderson
Idee per una sala da pranzo vittoriana chiusa e di medie dimensioni con pareti marroni, moquette, camino classico e cornice del camino in legno
Idee per una sala da pranzo vittoriana chiusa e di medie dimensioni con pareti marroni, moquette, camino classico e cornice del camino in legno
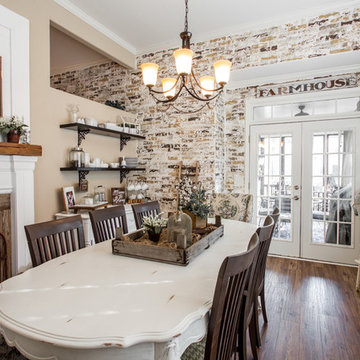
Idee per una grande sala da pranzo country chiusa con pareti marroni, parquet scuro, camino classico, cornice del camino in legno e pavimento marrone
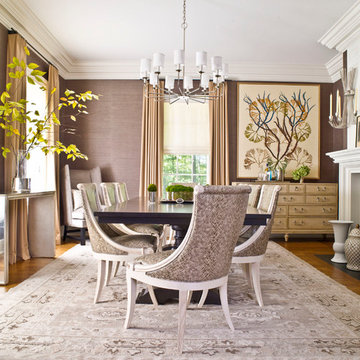
Chocolate brown grasscloth walled Dining Room with faux snakeskin dining chairs and dark walnut extension table. Polished nickel lighting and hardware throughout.
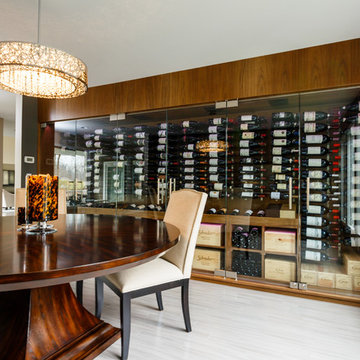
Custom built wine cabinet in owners dining room. Cabinet made of black walnut and seamless glass.
Idee per una sala da pranzo chic chiusa e di medie dimensioni con pareti marroni, parquet scuro, nessun camino e cornice del camino in legno
Idee per una sala da pranzo chic chiusa e di medie dimensioni con pareti marroni, parquet scuro, nessun camino e cornice del camino in legno
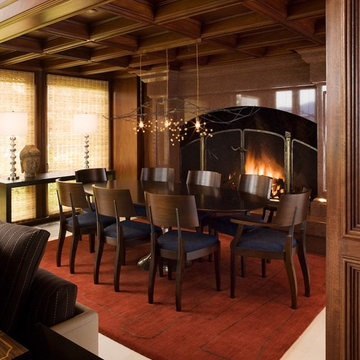
Ispirazione per una sala da pranzo aperta verso il soggiorno rustica di medie dimensioni con pareti marroni, pavimento in gres porcellanato, camino classico e cornice del camino in legno
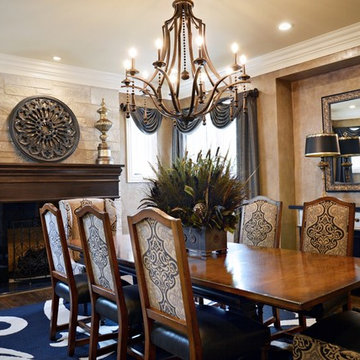
This Tudor style custom home design exudes a distinct touch of heritage and is now nestled within the heart of Town and Country, Missouri. The client wanted a modern open floor plan layout for their family with the ability to entertain formally and informally. They also appreciate privacy and wanted to enjoy views of the rear yard and pool from different vantage points from within the home.
The shape of the house was designed to provide needed privacy for the family from neighboring homes, but also allows for an abundance of glass at the rear of the house; maintaining a connection between indoors and out. A combination of stone, brick and stucco completes the home’s exterior.
The kitchen and great room were designed to create an open yet warm invitation with cathedral ceiling and exposed beams. The living room is bright and clean with a coffered ceiling and fireplace eloquently situated between dual arched entries. This alluring room also steps out onto a courtyard, connecting the pool deck and covered porch.
The large covered porch has an eating area and lounge with TV to watch the game or to enjoy a relaxing fire from the outdoor fireplace. An outdoor bar / kitchen was placed at the far edge of the covered porch and provides a direct link to the pool and pool deck.
The home’s dining room was designed with a stone fireplace, large recessed wall niche and crown molding detail to add a feeling of warmth and serenity.
The master bedroom is a retreat from the main floor level and also has direct access to the pool and patio. A private study was also incorporated with a direct connection to the master bedroom suite.
Each secondary bedroom is a suite with walk in closets and private bathrooms. Over the living room, we placed the kids play room / hang-out space with TV.
The lower level has a 2500 bottle wine room, a guest bedroom suite, a bar / entertainment / game room area and an exercise room.
Photography by Elizabeth Ann Photography.
Interiors by Design Expressions.

The open-plan living room has knotty cedar wood panels and ceiling, with a log cabin style while still appearing modern. The custom designed fireplace features a cantilevered bench and a 3-sided glass Ortal insert.

Esempio di un angolo colazione stile americano di medie dimensioni con pareti marroni, pavimento in legno massello medio, pavimento marrone, camino classico, cornice del camino in legno, soffitto ribassato e carta da parati
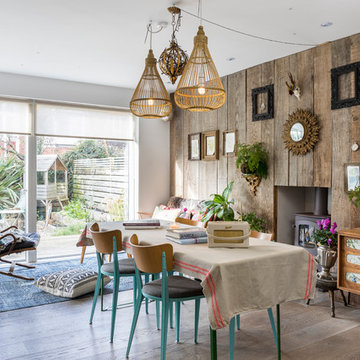
Chris Snook
Ispirazione per una sala da pranzo aperta verso il soggiorno eclettica con pareti marroni, parquet chiaro, stufa a legna e cornice del camino in legno
Ispirazione per una sala da pranzo aperta verso il soggiorno eclettica con pareti marroni, parquet chiaro, stufa a legna e cornice del camino in legno
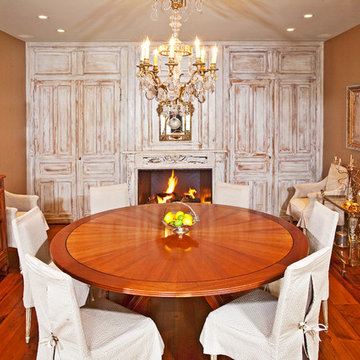
Photos By: Simon Berlyn
Architecture By: Hayne Architects
Project Management By: Matt Myers
Idee per una sala da pranzo mediterranea con pareti marroni, parquet scuro, camino classico e cornice del camino in legno
Idee per una sala da pranzo mediterranea con pareti marroni, parquet scuro, camino classico e cornice del camino in legno
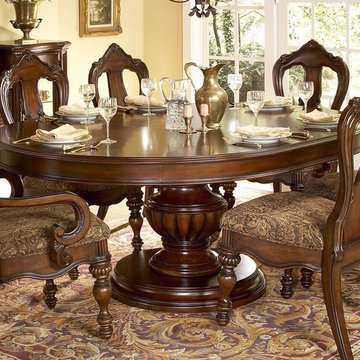
This Round (oval with extension) dining table in warm brown finish on beautiful cherry veneers will add an air of magnificence to your home while still allowing for today's more casually refined lifestyle. This table is a part of Prenzo collection which is inspired by the grand estates of the Tuscan region of Italy where a casual yet elegant lifestyle is best experienced. Matching server and chairs are not included (sold separately).
From www.thediningroomoutlet.com
Dimensions:
Round dining table: 60-76”L x 60”W x 30”H
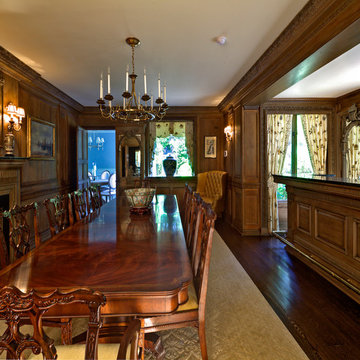
Idee per una sala da pranzo chic chiusa e di medie dimensioni con camino classico, cornice del camino in legno, pareti marroni, pavimento in legno massello medio e pavimento marrone
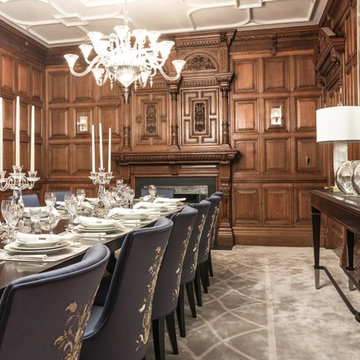
Grade II listed building meant we had to keep a lot of the original features.
Idee per una grande sala da pranzo aperta verso il soggiorno classica con pareti marroni, moquette, camino classico e cornice del camino in legno
Idee per una grande sala da pranzo aperta verso il soggiorno classica con pareti marroni, moquette, camino classico e cornice del camino in legno
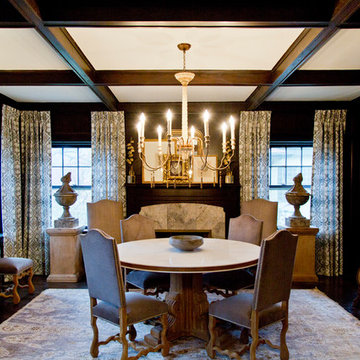
Nichole Kennelly Photography
Ispirazione per una grande sala da pranzo american style chiusa con pareti marroni, parquet scuro, camino classico, cornice del camino in legno e pavimento marrone
Ispirazione per una grande sala da pranzo american style chiusa con pareti marroni, parquet scuro, camino classico, cornice del camino in legno e pavimento marrone
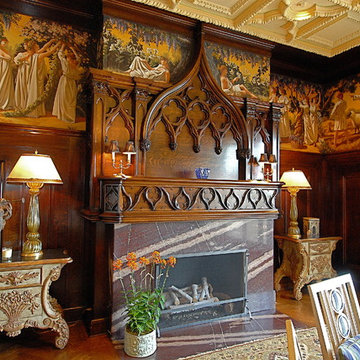
Robert Vente Photography
Immagine di una grande sala da pranzo aperta verso la cucina chic con pareti marroni, moquette, camino classico e cornice del camino in legno
Immagine di una grande sala da pranzo aperta verso la cucina chic con pareti marroni, moquette, camino classico e cornice del camino in legno
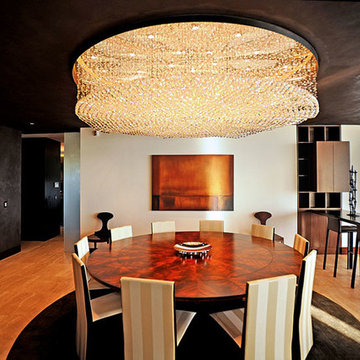
Esempio di un'ampia sala da pranzo minimalista con pareti marroni, parquet scuro, camino classico e cornice del camino in legno
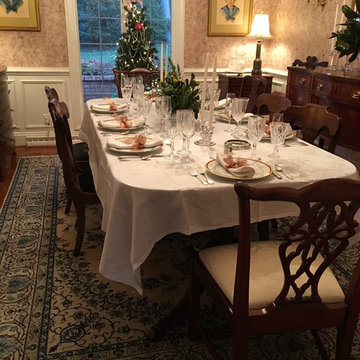
A lovely formal dinner is set for our clients at their River home. A hand-knotted Persian Nain brings the room's antiques and formal features all together. Photo courtesy of our client.
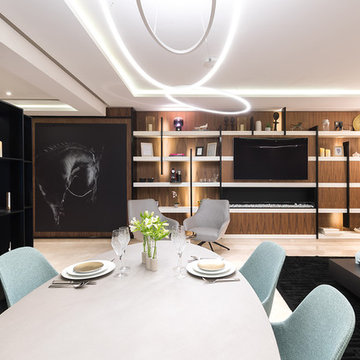
Karim Tibari Photography
Ispirazione per una grande sala da pranzo aperta verso il soggiorno tradizionale con pareti marroni, pavimento in marmo, camino sospeso, cornice del camino in legno e pavimento beige
Ispirazione per una grande sala da pranzo aperta verso il soggiorno tradizionale con pareti marroni, pavimento in marmo, camino sospeso, cornice del camino in legno e pavimento beige
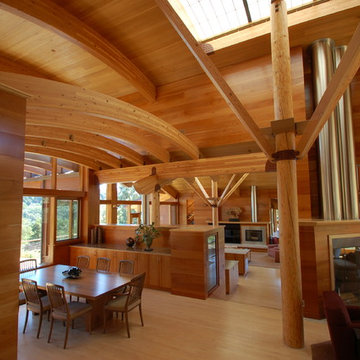
Immagine di una grande sala da pranzo aperta verso il soggiorno design con pareti marroni, parquet chiaro, camino ad angolo, cornice del camino in legno e pavimento beige
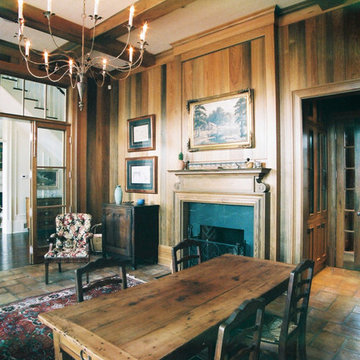
Foto di una sala da pranzo american style chiusa e di medie dimensioni con pareti marroni, pavimento in terracotta, camino classico, cornice del camino in legno e pavimento rosso
Sale da Pranzo con pareti marroni e cornice del camino in legno - Foto e idee per arredare
1