Sale da Pranzo con cornice del camino in intonaco - Foto e idee per arredare
Filtra anche per:
Budget
Ordina per:Popolari oggi
161 - 180 di 788 foto
1 di 3
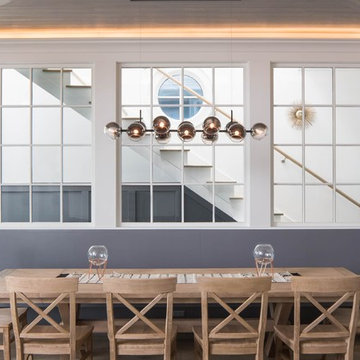
Built in bench, windows to stair, lighted wood ceiling recess, table for 10,
David Cannon, photography
Foto di una grande sala da pranzo aperta verso il soggiorno stile marinaro con pareti bianche, parquet chiaro, camino classico, cornice del camino in intonaco e pavimento marrone
Foto di una grande sala da pranzo aperta verso il soggiorno stile marinaro con pareti bianche, parquet chiaro, camino classico, cornice del camino in intonaco e pavimento marrone
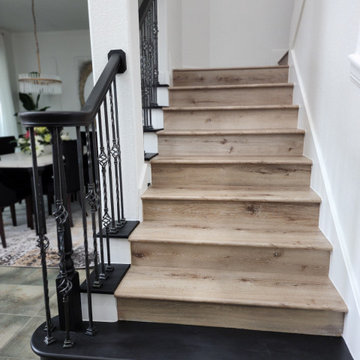
This dated formal dining and living room got a new modern glam look with our design. We brought in all new furniture, artwork, curtains, accent lighting, blinds, accent decor, rugs, and custom floral arrangements. We also painted the hand rail, newel posts, and bottom step in Limousine Leather by Behr as well as the hearth, mantle and surround of the fireplace. This space feels fresh,, elegant and modern now with the design we did.
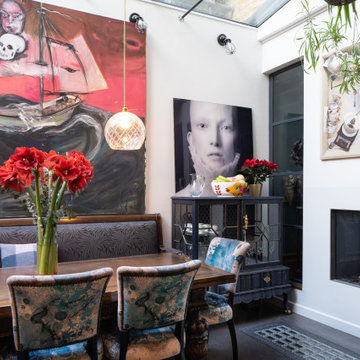
Ispirazione per una sala da pranzo aperta verso la cucina bohémian di medie dimensioni con pareti bianche, camino bifacciale e cornice del camino in intonaco
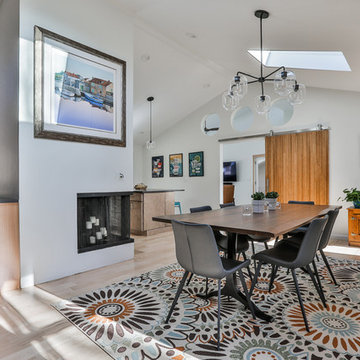
Through a collaboration with a local architect, we created a sleek, modern addition that stayed true to the original style and construction of the house. The clients, a busy family of five, wanted the addition to appear as if it had always belonged while simultaneously improving the flow and function of the home. Along with exterior addition, the kitchen was completely gutted and remodeled. The new kitchen design is a complex, full overlay, wood grain cabinet design that greatly improves storage for the bustling family and now provides them with a new dining room in which to entertain.
Photo Credit: Rudy Mayer
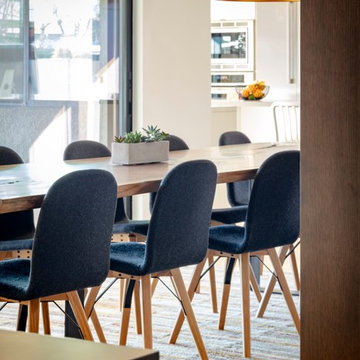
Dining room opens out to backyard. Photo by Scott Hargis.
Immagine di una grande sala da pranzo aperta verso il soggiorno moderna con pareti bianche, parquet chiaro e cornice del camino in intonaco
Immagine di una grande sala da pranzo aperta verso il soggiorno moderna con pareti bianche, parquet chiaro e cornice del camino in intonaco
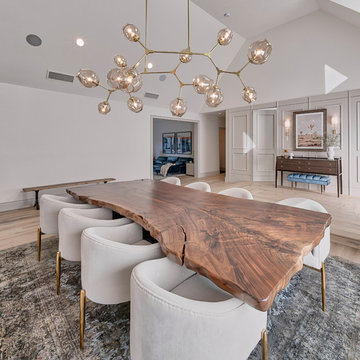
Foto di una sala da pranzo aperta verso il soggiorno contemporanea di medie dimensioni con pareti bianche, parquet chiaro, camino classico e cornice del camino in intonaco
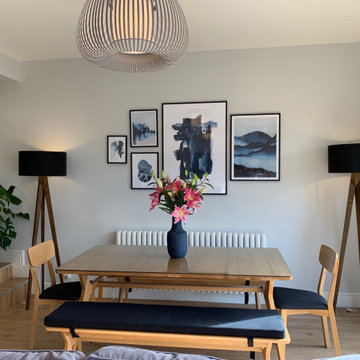
We loved working on this project! The clients brief was to create the Danish concept of Hygge in her new home. We completely redesigned and revamped the space. She wanted to keep all her existing furniture but wanted the space to feel completely different. We opened up the back wall into the garden and added bi-fold doors to create an indoor-outdoor space. New flooring, complete redecoration, new lighting and accessories to complete the transformation. Her tears of happiness said it all!

The Stunning Dining Room of this Llama Group Lake View House project. With a stunning 48,000 year old certified wood and resin table which is part of the Janey Butler Interiors collections. Stunning leather and bronze dining chairs. Bronze B3 Bulthaup wine fridge and hidden bar area with ice drawers and fridges. All alongside the 16 metres of Crestron automated Sky-Frame which over looks the amazing lake and grounds beyond. All furniture seen is from the Design Studio at Janey Butler Interiors.
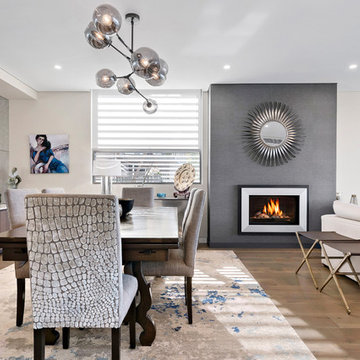
Diakrit
Foto di una grande sala da pranzo aperta verso il soggiorno minimal con pareti beige, pavimento in legno massello medio, camino classico, cornice del camino in intonaco e pavimento marrone
Foto di una grande sala da pranzo aperta verso il soggiorno minimal con pareti beige, pavimento in legno massello medio, camino classico, cornice del camino in intonaco e pavimento marrone
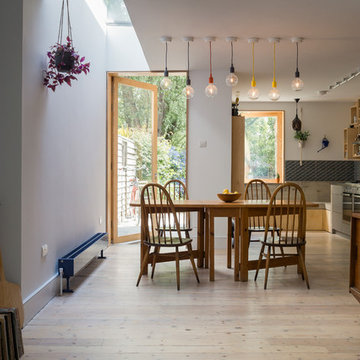
Tim Crocker
Esempio di una sala da pranzo aperta verso il soggiorno contemporanea di medie dimensioni con pareti grigie, parquet chiaro, camino classico e cornice del camino in intonaco
Esempio di una sala da pranzo aperta verso il soggiorno contemporanea di medie dimensioni con pareti grigie, parquet chiaro, camino classico e cornice del camino in intonaco
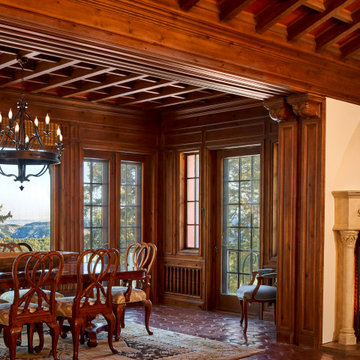
Esempio di un'ampia sala da pranzo rustica con pavimento in terracotta, camino ad angolo, cornice del camino in intonaco, pavimento marrone, soffitto a cassettoni e pareti in legno
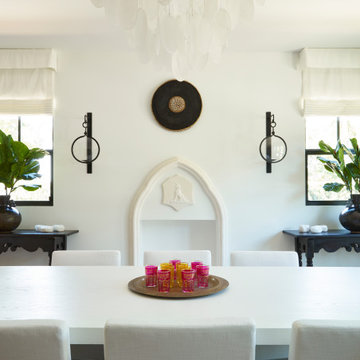
Spanish style black and white dining room
Ispirazione per una sala da pranzo tradizionale chiusa e di medie dimensioni con pareti bianche, parquet chiaro, camino classico e cornice del camino in intonaco
Ispirazione per una sala da pranzo tradizionale chiusa e di medie dimensioni con pareti bianche, parquet chiaro, camino classico e cornice del camino in intonaco
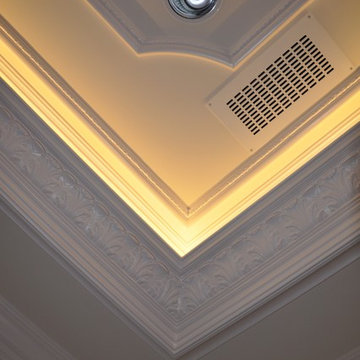
Hidden wine storage refrigerators on both sides of the fireplace.
Foto di una sala da pranzo vittoriana chiusa e di medie dimensioni con pareti beige, parquet chiaro, camino classico e cornice del camino in intonaco
Foto di una sala da pranzo vittoriana chiusa e di medie dimensioni con pareti beige, parquet chiaro, camino classico e cornice del camino in intonaco
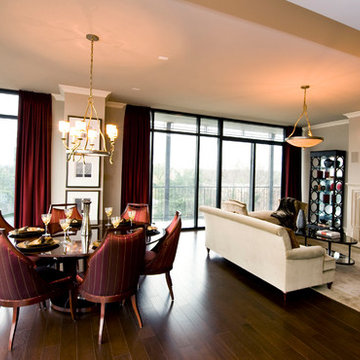
Idee per una sala da pranzo aperta verso il soggiorno moderna di medie dimensioni con pareti beige, parquet scuro, camino classico e cornice del camino in intonaco
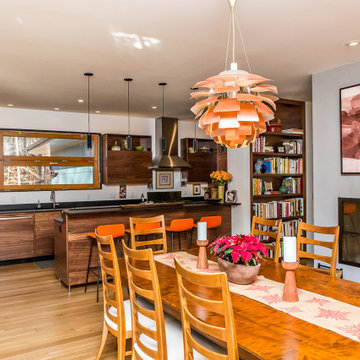
The view from the dining room encompasses the double sided fireplace, a built in walnut bookcase, and the kitchen island with the raised bar. The raised bar hides any clutter in the kitchen from the dining room guests.
This project was created for a young couple. They like traditional interiors, but they also wanted their home to look young and "cool". The result was this unique collaboration that was inspired by a large glass mosaic with attitude! Since all of the glass tiles that together create the "in your face" woman in the mosaic, we decided to continue the pixellation theme throughout the room. The chairs are blue leather with fabric backs in a Robert Allen contract fabric. Their DR will handle some use and still look clean and fresh! The painting over the DR fireplace has a cheeky edge that "distorts" space. We selected a mosaic trim for the edges of the Holland and Sherry wool drapes. A oversized chandelier made up of many pieces continues the mosaic concept; small pieces add up to a fabulous big picture. The project was installed while the couple was out of the country. They came home to a fully furnished home that was exactly what they had hoped it would be. Fun!
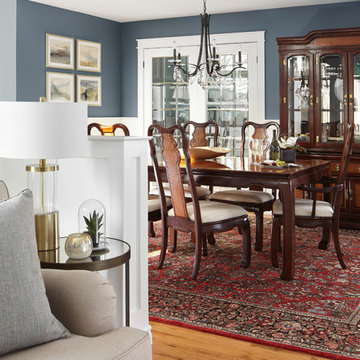
Our clients already owned their dining room furniture and the rugs in the dining, living and foyer areas as well as the Grandfather clock. We completed the rooms by blending in more transitional furnishings, lighting and window coverings to add updated appeal. We had the home owner paint the grandfather clock black and had the handrail of the stairs painted black as well as adding anchor points of black around the rooms.
We chose the wall colours from the lovely blue accents in the area rugs and carried the colour palette through the rest of the home's kitchen and main areas.
Photography by Kelly Horkoff of KWest Images
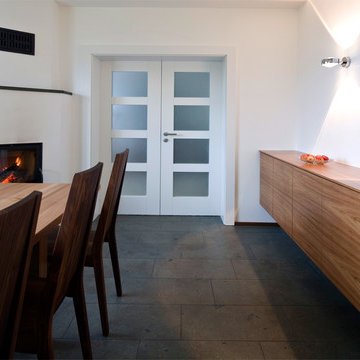
Sideboard und Tisch mit Stühlen
Esempio di una sala da pranzo aperta verso il soggiorno minimal di medie dimensioni con camino classico, cornice del camino in intonaco, pareti bianche, pavimento con piastrelle in ceramica e pavimento marrone
Esempio di una sala da pranzo aperta verso il soggiorno minimal di medie dimensioni con camino classico, cornice del camino in intonaco, pareti bianche, pavimento con piastrelle in ceramica e pavimento marrone
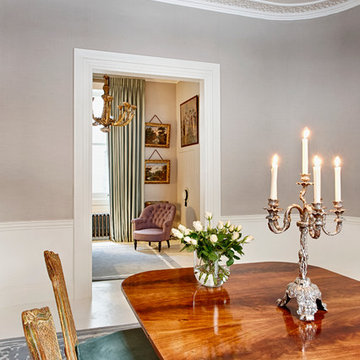
Marco Fazio
Foto di una sala da pranzo chic chiusa e di medie dimensioni con pareti grigie, camino classico, cornice del camino in intonaco e pavimento in legno verniciato
Foto di una sala da pranzo chic chiusa e di medie dimensioni con pareti grigie, camino classico, cornice del camino in intonaco e pavimento in legno verniciato
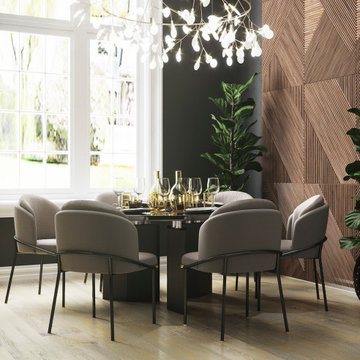
Ispirazione per una sala da pranzo aperta verso il soggiorno chic di medie dimensioni con pareti grigie, parquet chiaro, camino classico, cornice del camino in intonaco, pavimento beige e pareti in legno
Sale da Pranzo con cornice del camino in intonaco - Foto e idee per arredare
9