Sale da Pranzo con cornice del camino in intonaco - Foto e idee per arredare
Filtra anche per:
Budget
Ordina per:Popolari oggi
141 - 160 di 788 foto
1 di 3
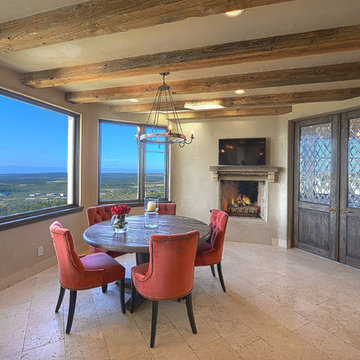
Ispirazione per una sala da pranzo mediterranea chiusa e di medie dimensioni con pareti beige, pavimento in travertino, camino classico, cornice del camino in intonaco e pavimento beige
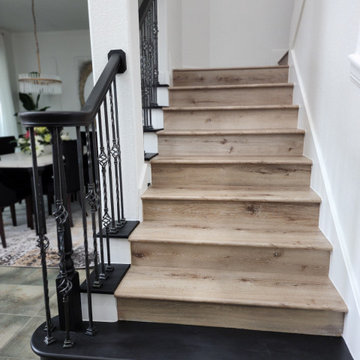
This dated formal dining and living room got a new modern glam look with our design. We brought in all new furniture, artwork, curtains, accent lighting, blinds, accent decor, rugs, and custom floral arrangements. We also painted the hand rail, newel posts, and bottom step in Limousine Leather by Behr as well as the hearth, mantle and surround of the fireplace. This space feels fresh,, elegant and modern now with the design we did.
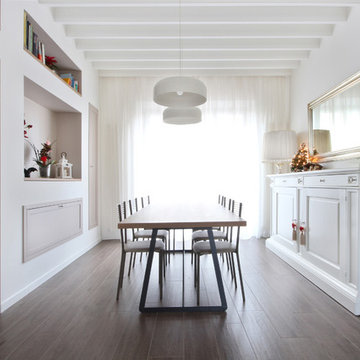
Un' Architettura d’Interni e un Arredamento Country Chic Moderno per una Villetta Viareggina in Toscana nelle campagne in provincia di Pisa è stato un bell’esercizio di progettazione di una ristrutturazione che propone uno stile rustico rivisitato in chiave più contemporanea. E’ stato inoltre uno degli stravolgimenti spaziali e distributivi che abbia mai fatto; se confrontate sotto la pianta dello stato prima dei lavori e la pianta di progetto è incredibile come tutta la casa sia stata modificato per dare nuove comodità e nuove spazialità.
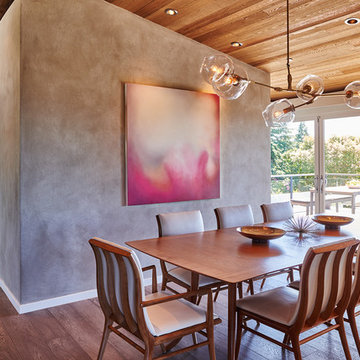
This remodel of a midcentury home by Garret Cord Werner Architects & Interior Designers is an embrace of nostalgic ‘50s architecture and incorporation of elegant interiors. Adding a touch of Art Deco French inspiration, the result is an eclectic vintage blend that provides an elevated yet light-hearted impression. Photography by Andrew Giammarco.
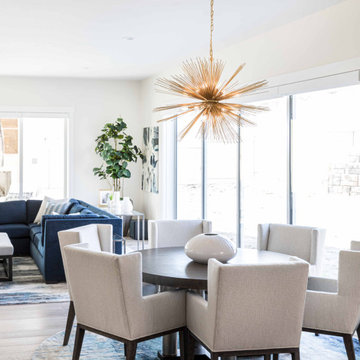
Immagine di una grande sala da pranzo aperta verso la cucina chic con pareti bianche, parquet chiaro, camino classico, cornice del camino in intonaco e pavimento grigio
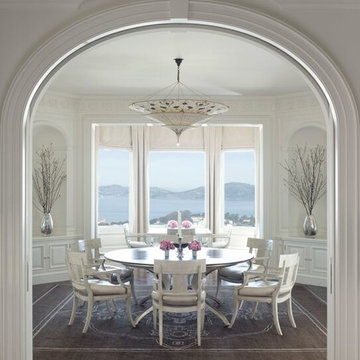
View from the kitchen to the octagonal dining room and view beyond. Photographer: David Duncan Livingston
Immagine di una grande sala da pranzo aperta verso la cucina tradizionale con pareti bianche, parquet scuro, camino classico, cornice del camino in intonaco e pavimento marrone
Immagine di una grande sala da pranzo aperta verso la cucina tradizionale con pareti bianche, parquet scuro, camino classico, cornice del camino in intonaco e pavimento marrone
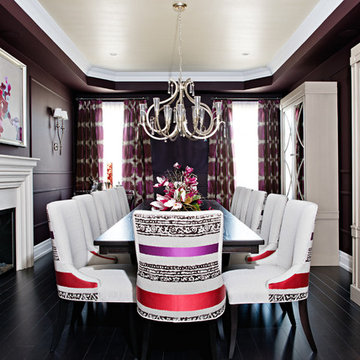
Immagine di una grande sala da pranzo chic chiusa con pareti viola, parquet scuro, cornice del camino in intonaco, camino classico e pavimento nero
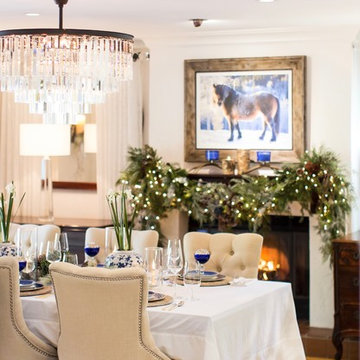
Interior Designer Rebecca Robeson shares her Christmas Decorations for Christmas.
With cobalt blue and white as her color scheme. Rebecca coordinates her gift wrap and ribbon to compliment her overall deign for Christmas!
Ryan Garvin Photography
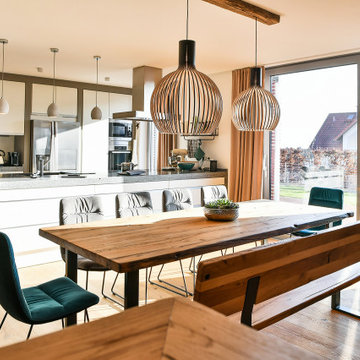
Wundervolle Raumharmonie
Idee per una grande sala da pranzo aperta verso il soggiorno minimalista con pareti bianche, parquet chiaro, camino ad angolo, cornice del camino in intonaco e pavimento marrone
Idee per una grande sala da pranzo aperta verso il soggiorno minimalista con pareti bianche, parquet chiaro, camino ad angolo, cornice del camino in intonaco e pavimento marrone
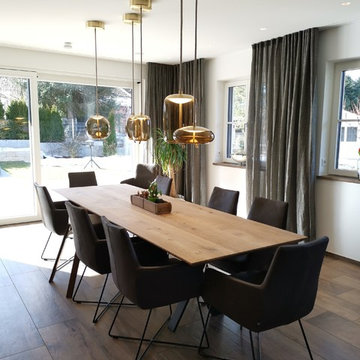
Der Esstisch wird durch mundgeblasene Leuchten in unterschiedlichen Formen und Höhen spielerisch betont. Die Leuchten geben blendfreies Licht.
Idee per una grande sala da pranzo aperta verso il soggiorno design con pareti bianche, pavimento con piastrelle in ceramica, camino lineare Ribbon e cornice del camino in intonaco
Idee per una grande sala da pranzo aperta verso il soggiorno design con pareti bianche, pavimento con piastrelle in ceramica, camino lineare Ribbon e cornice del camino in intonaco
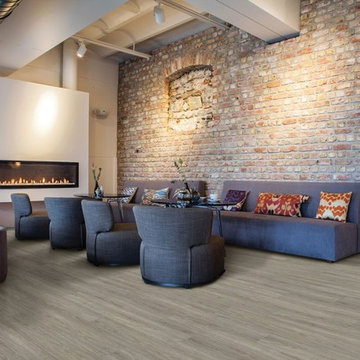
Esempio di una grande sala da pranzo industriale con pareti bianche, pavimento in vinile, camino lineare Ribbon, cornice del camino in intonaco e pavimento beige
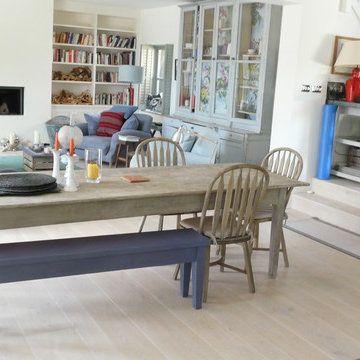
A relaxed coastal style kitchen with white wooden floors by Naked Floors. The floorboards are mixed width and are hand finished to create the perfect colour match for this relaxed coastal style home
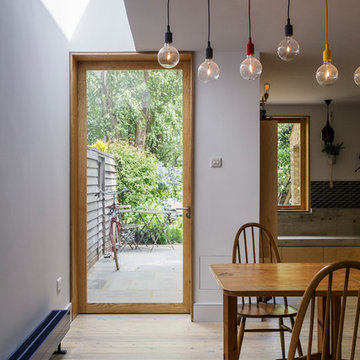
Tim Crocker
Foto di una sala da pranzo aperta verso il soggiorno design di medie dimensioni con pareti grigie, parquet chiaro, camino classico e cornice del camino in intonaco
Foto di una sala da pranzo aperta verso il soggiorno design di medie dimensioni con pareti grigie, parquet chiaro, camino classico e cornice del camino in intonaco
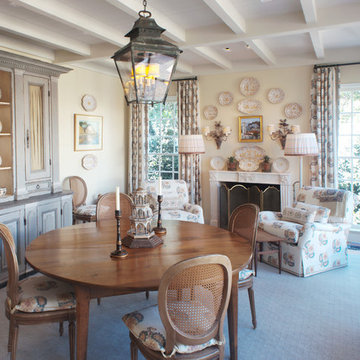
Porter Fuqua
Immagine di una sala da pranzo aperta verso il soggiorno classica di medie dimensioni con pareti beige, camino classico, cornice del camino in intonaco, pavimento beige e pavimento in terracotta
Immagine di una sala da pranzo aperta verso il soggiorno classica di medie dimensioni con pareti beige, camino classico, cornice del camino in intonaco, pavimento beige e pavimento in terracotta
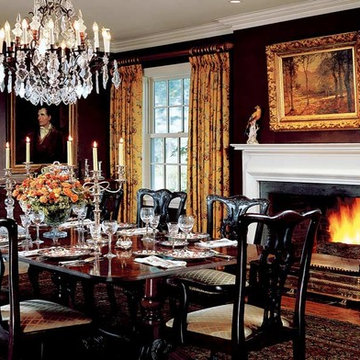
Chocolate brown walls stippled glazed wall finish. Interior design by Soucie Horner.
Immagine di una grande sala da pranzo chic chiusa con pareti marroni, parquet scuro, camino classico, cornice del camino in intonaco e pavimento marrone
Immagine di una grande sala da pranzo chic chiusa con pareti marroni, parquet scuro, camino classico, cornice del camino in intonaco e pavimento marrone
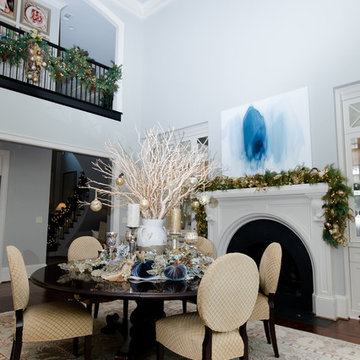
Holiday decorating for Kelly Page, a blogger @bluegraygal in Atlanta. She loves the blue, cream, and gold color scheme.
Photo by Sarah D. Harper
Ispirazione per una grande sala da pranzo aperta verso la cucina classica con pareti blu, parquet scuro, camino classico e cornice del camino in intonaco
Ispirazione per una grande sala da pranzo aperta verso la cucina classica con pareti blu, parquet scuro, camino classico e cornice del camino in intonaco
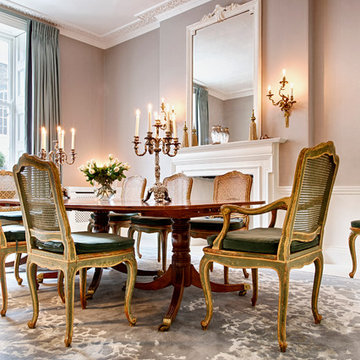
Marco Fazio
Immagine di una grande sala da pranzo tradizionale chiusa con pareti grigie, camino classico, cornice del camino in intonaco e pavimento in legno verniciato
Immagine di una grande sala da pranzo tradizionale chiusa con pareti grigie, camino classico, cornice del camino in intonaco e pavimento in legno verniciato
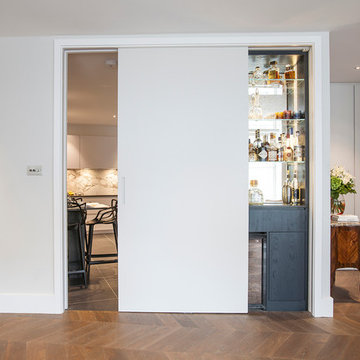
We worked on the interior design of this three bedroom apartment in Kensington Church Street for a young family. Inspired by the clients taste for luxury materials, soft hues and subtle shapes, a handsome smoked oak parquet chevron floor grounds an earthy colour palette. A refined shellac finish has been used in the cabinetry, with a secret cocktail cabinet incorporated into the sliding kitchen door.
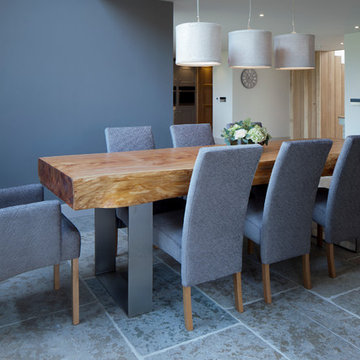
Creating an open plan Dining Area within this Barn interior. This are was originally the end of the barn and lounge area of the origial barn conversion. In achieving a large extension on the side of the Barn, we were able to open this area up totally to create a lovely Dining Area which was in between the new lounge area and new kitchen area. A stunning 8 seater bespoke wood Dining Table with brushed stainless steel legs was created with Larsen fabric upholstered dining chairs, in a gorgeous grey fabric to match the colour scheme of this ground floor area. Felt Pendant lights were part of the Lutron Home Automation and a stunning Indian Stone Tiled floor was laid throughout the ground floor. Farrow and Ball Moles Breath was painted on some of the walls which gave depth and warmth.
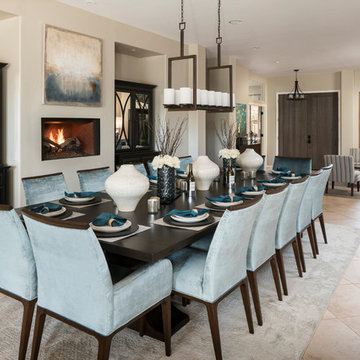
A merging of her love for bright colors and bold patterns and his love of sophisticated hues and contemporary lines, the focal point of this vast open space plan is a grand custom dining table that comfortably sits fourteen guests with an overflow lounge, kitchen and great room seating for everyday.
Shown in this photo: dining room, custom dining table, upholstered chairs, host chairs, slipper chairs, iron chandelier, orb chandelier, area rug, wall art, accessories & finishing touches designed by LMOH Home. | Photography Joshua Caldwell.
Sale da Pranzo con cornice del camino in intonaco - Foto e idee per arredare
8