Sale da Pranzo con cornice del camino in intonaco - Foto e idee per arredare
Filtra anche per:
Budget
Ordina per:Popolari oggi
121 - 140 di 788 foto
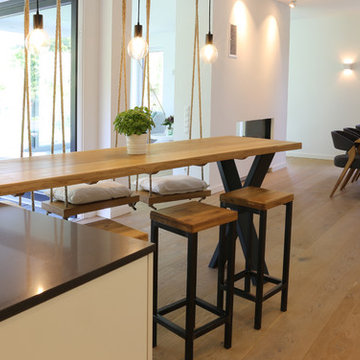
Hier spürt man Großzügigkeit pur. Die unmittelbar an die Küche angeschlossene Theke verbindet sich über Material- und Farbwahl mit dem offenen Esszimmer. Wiederkehrende Elemente und Farben sorgen für Ruhe und Klarheit im offenen Ambiente
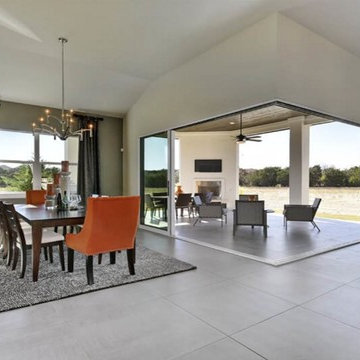
Large expansive sliding doors open from dining area to outside patio. Beautiful wine wall conveniently placed next to dining table.
Esempio di un'ampia sala da pranzo aperta verso il soggiorno minimal con pareti bianche, pavimento in gres porcellanato, camino classico e cornice del camino in intonaco
Esempio di un'ampia sala da pranzo aperta verso il soggiorno minimal con pareti bianche, pavimento in gres porcellanato, camino classico e cornice del camino in intonaco
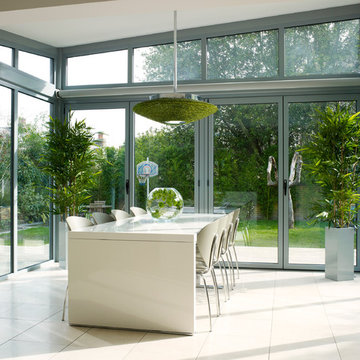
Rachael Smith Photography
Idee per una sala da pranzo aperta verso la cucina minimal di medie dimensioni con pareti grigie, pavimento in gres porcellanato, camino bifacciale e cornice del camino in intonaco
Idee per una sala da pranzo aperta verso la cucina minimal di medie dimensioni con pareti grigie, pavimento in gres porcellanato, camino bifacciale e cornice del camino in intonaco

Foto di una sala da pranzo aperta verso il soggiorno minimalista di medie dimensioni con pareti bianche, parquet chiaro, camino lineare Ribbon, cornice del camino in intonaco, pavimento beige e soffitto in legno
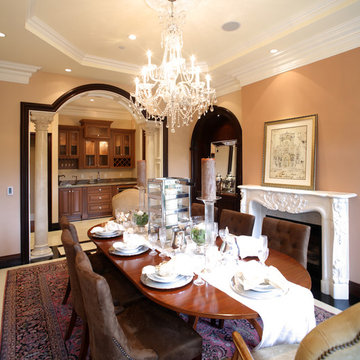
Immagine di una grande sala da pranzo chic chiusa con pareti beige, moquette, camino classico, cornice del camino in intonaco e pavimento viola
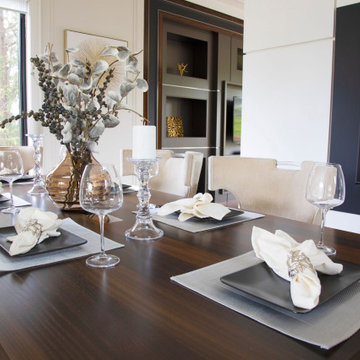
Astaneh Construction is proud to announce the successful completion of one of our most favourite projects to date - a custom-built home in Toronto's Greater Toronto Area (GTA) using only the highest quality materials and the most professional tradespeople available. The project, which spanned an entire year from start to finish, is a testament to our commitment to excellence in every aspect of our work.
As a leading home renovation and kitchen renovation company in Toronto, Astaneh Construction is dedicated to providing our clients with exceptional results that exceed their expectations. Our custom home build in 2020 is a shining example of this commitment, as we spared no expense to ensure that every detail of the project was executed flawlessly.
From the initial planning stages to the final walkthrough, our team worked tirelessly to ensure that every aspect of the project met our strict standards of quality and craftsmanship. We carefully selected the most professional and skilled tradespeople in the GTA to work alongside us, and only used the highest quality materials and finishes available to us.
The total cost of the project was $350 per sqft, which equates to a cost of over 1 million and 200 hundred thousand Canadian dollars for the 3500 sqft custom home. We are confident that this investment was worth every penny, as the final result is a breathtaking masterpiece that will stand the test of time.
We take great pride in our work at Astaneh Construction, and the completion of this project has only reinforced our commitment to excellence. If you are considering a home renovation or kitchen renovation in Toronto, we invite you to experience the Astaneh Construction difference for yourself. Contact us today to learn more about our services and how we can help you turn your dream home into a reality.
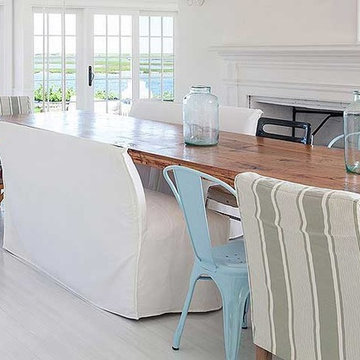
My client came to us with a request to make a contemporary meets warm and inviting 17 foot dining table using only 15 foot long, extra wide "Kingswood" boards from their 1700's attic floor. The bases are vintage cast iron circa 1900 Adam's Brothers - Providence, RI.
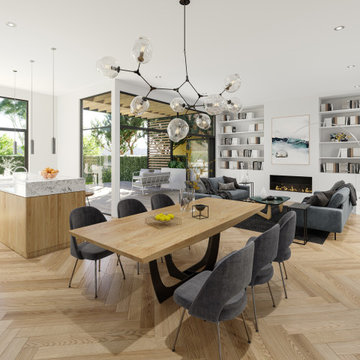
Immagine di una sala da pranzo aperta verso la cucina minimalista di medie dimensioni con pareti bianche, parquet chiaro, camino classico, cornice del camino in intonaco e pavimento beige
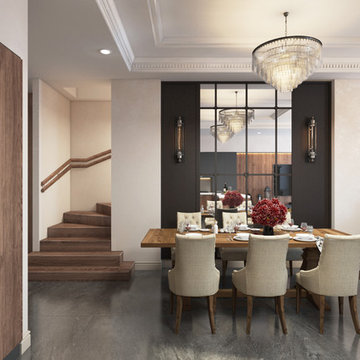
Уранова Елена
Idee per una sala da pranzo aperta verso il soggiorno industriale di medie dimensioni con pareti grigie, pavimento in gres porcellanato, camino classico e cornice del camino in intonaco
Idee per una sala da pranzo aperta verso il soggiorno industriale di medie dimensioni con pareti grigie, pavimento in gres porcellanato, camino classico e cornice del camino in intonaco
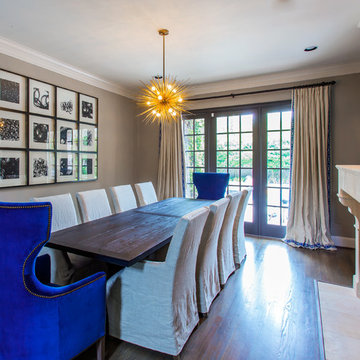
Rich cobalt blue upholstered host chairs turn a dining room into an upscale event! Cobalt blue velvet along with gold accents create a dramatic scene. Have your dining room chairs re-upholstered in a cobalt velvet blue, add gold nail heads for a sophisticated touch. Photo by Kenny Fenton
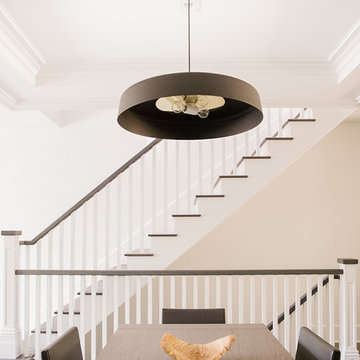
Modern Classic Family home in downtown Toronto
Interior: Croma Design Inc
Contractor: http://www.vaughanconstruction.ca/
Styling: Christine Hanlon
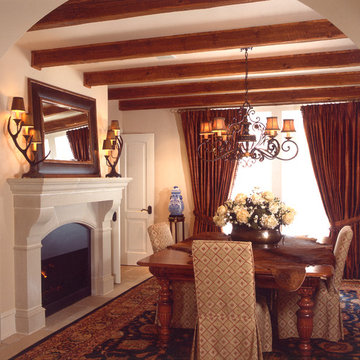
Immagine di una sala da pranzo chic chiusa e di medie dimensioni con pareti beige, pavimento con piastrelle in ceramica, camino classico, cornice del camino in intonaco e pavimento beige
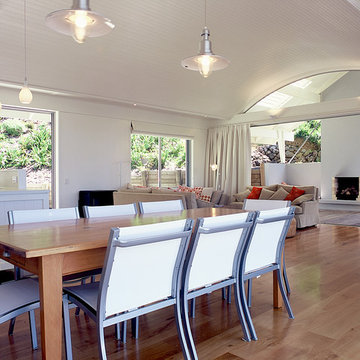
Kitchen, dining and living areas extend out to exterior living porch.
Foto di una sala da pranzo stile marino di medie dimensioni con pareti bianche, parquet chiaro, camino classico, cornice del camino in intonaco, soffitto a volta e pareti in perlinato
Foto di una sala da pranzo stile marino di medie dimensioni con pareti bianche, parquet chiaro, camino classico, cornice del camino in intonaco, soffitto a volta e pareti in perlinato
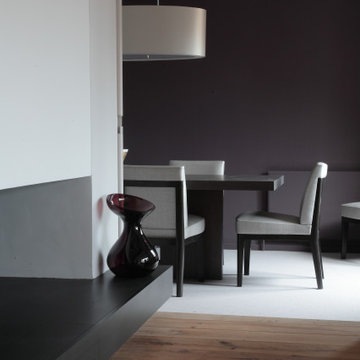
Idee per una grande sala da pranzo aperta verso il soggiorno bohémian con pareti viola, pavimento in legno massello medio, camino lineare Ribbon, cornice del camino in intonaco, pavimento marrone e travi a vista
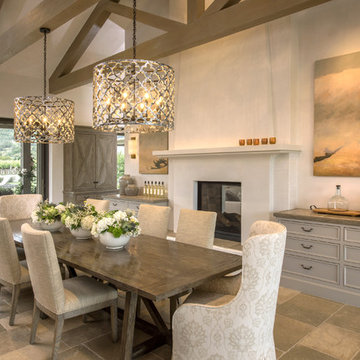
Foto di una grande sala da pranzo aperta verso la cucina design con pareti bianche, pavimento in pietra calcarea, camino bifacciale, cornice del camino in intonaco e pavimento grigio
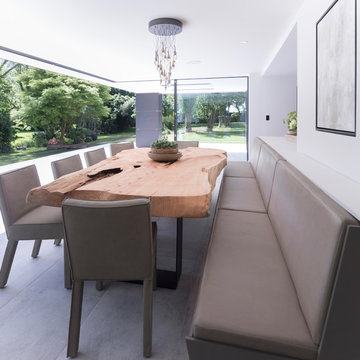
Working with Janey Butler Interiors on the total renovation of this once dated cottage set in a wonderful location. Creating for our clients within this project a stylish contemporary dining area with skyframe frameless sliding doors, allowing for wonderful indoor - outdoor luxuryliving.
With a beautifully bespoke dining table & stylish Piet Boon Dining Chairs, Ochre Seed Cloud chandelier and built in leather booth seating.
This new addition completed this new Kitchen Area, with wall to wall Skyframe that maximised the views to the extensive gardens, and when opened, had no supports / structures to hinder the view, so that the whole corner of the room was completely open to the bri solet, so that in the summer months you can dine inside or out with no apparent divide. This was achieved by clever installation of the Skyframe System, with integrated drainage allowing seamless continuation of the flooring and ceiling finish from the inside to the covered outside area.
New underfloor heating and a complete AV system was also installed with Crestron & Lutron Automation and Control over all of the Lighitng and AV. We worked with our partners at Kitchen Architecture who supplied the stylish Bautaulp B3 Kitchen and Gaggenau Applicances, to design a large kitchen that was stunning to look at in this newly created room, but also gave all the functionality our clients needed with their large family and frequent entertaining.
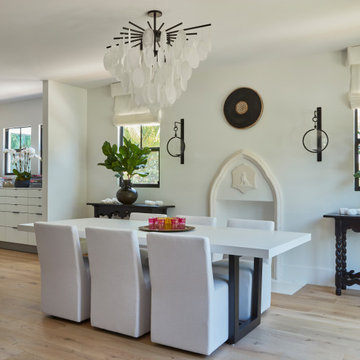
Elegant dining room with black and white color scheme, with Spanish, Portuguese and African Accents
Esempio di una sala da pranzo classica chiusa e di medie dimensioni con pareti bianche, parquet chiaro, camino classico e cornice del camino in intonaco
Esempio di una sala da pranzo classica chiusa e di medie dimensioni con pareti bianche, parquet chiaro, camino classico e cornice del camino in intonaco
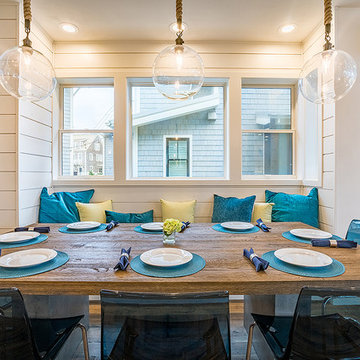
A custom vacation home by Grouparchitect and Hughes Construction. Photographer credit: © 2018 AMF Photography.
Foto di una sala da pranzo aperta verso il soggiorno stile marino di medie dimensioni con pareti bianche, pavimento in legno massello medio, camino classico, cornice del camino in intonaco e pavimento marrone
Foto di una sala da pranzo aperta verso il soggiorno stile marino di medie dimensioni con pareti bianche, pavimento in legno massello medio, camino classico, cornice del camino in intonaco e pavimento marrone
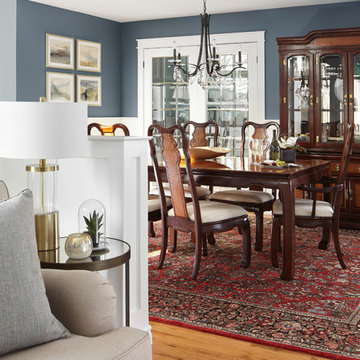
Our clients already owned their dining room furniture and the rugs in the dining, living and foyer areas as well as the Grandfather clock. We completed the rooms by blending in more transitional furnishings, lighting and window coverings to add updated appeal. We had the home owner paint the grandfather clock black and had the handrail of the stairs painted black as well as adding anchor points of black around the rooms.
We chose the wall colours from the lovely blue accents in the area rugs and carried the colour palette through the rest of the home's kitchen and main areas.
Photography by Kelly Horkoff of KWest Images
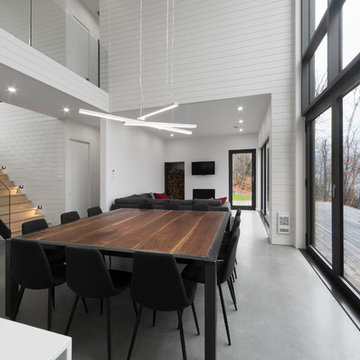
photo: Steve Montpetit
Ispirazione per una sala da pranzo aperta verso il soggiorno minimal di medie dimensioni con pareti bianche, pavimento in cemento, camino classico e cornice del camino in intonaco
Ispirazione per una sala da pranzo aperta verso il soggiorno minimal di medie dimensioni con pareti bianche, pavimento in cemento, camino classico e cornice del camino in intonaco
Sale da Pranzo con cornice del camino in intonaco - Foto e idee per arredare
7