Sale da Pranzo con cornice del camino in cemento e soffitto ribassato - Foto e idee per arredare
Filtra anche per:
Budget
Ordina per:Popolari oggi
1 - 14 di 14 foto

Handcut french parquet floors, installed, sanded wirebrushed and oiled with hardwax oil
Immagine di una sala da pranzo aperta verso il soggiorno vittoriana di medie dimensioni con pareti con effetto metallico, parquet scuro, camino classico, cornice del camino in cemento, pavimento marrone, soffitto ribassato e pannellatura
Immagine di una sala da pranzo aperta verso il soggiorno vittoriana di medie dimensioni con pareti con effetto metallico, parquet scuro, camino classico, cornice del camino in cemento, pavimento marrone, soffitto ribassato e pannellatura

This home provides a luxurious open flow, opulent finishes, and fluid cohesion between the spaces that give this small rear block home a grandness and larger than life feel.
– DGK Architects

Contemporary open plan dining room and kitchen with views of the garden and adjacent interior spaces.
Immagine di una grande sala da pranzo aperta verso la cucina contemporanea con pareti bianche, parquet chiaro, camino sospeso, cornice del camino in cemento, pavimento beige, soffitto ribassato e pannellatura
Immagine di una grande sala da pranzo aperta verso la cucina contemporanea con pareti bianche, parquet chiaro, camino sospeso, cornice del camino in cemento, pavimento beige, soffitto ribassato e pannellatura

Follow the beautifully paved brick driveway and walk right into your dream home! Custom-built on 2006, it features 4 bedrooms, 5 bathrooms, a study area, a den, a private underground pool/spa overlooking the lake and beautifully landscaped golf course, and the endless upgrades! The cul-de-sac lot provides extensive privacy while being perfectly situated to get the southwestern Floridian exposure. A few special features include the upstairs loft area overlooking the pool and golf course, gorgeous chef's kitchen with upgraded appliances, and the entrance which shows an expansive formal room with incredible views. The atrium to the left of the house provides a wonderful escape for horticulture enthusiasts, and the 4 car garage is perfect for those expensive collections! The upstairs loft is the perfect area to sit back, relax and overlook the beautiful scenery located right outside the walls. The curb appeal is tremendous. This is a dream, and you get it all while being located in the boutique community of Renaissance, known for it's Arthur Hills Championship golf course!
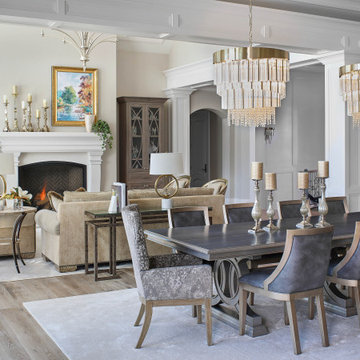
A formal dinning room like this surrounds your guests in a world of elegance and invites you into the nearby formal living room for a night cap by the fire.
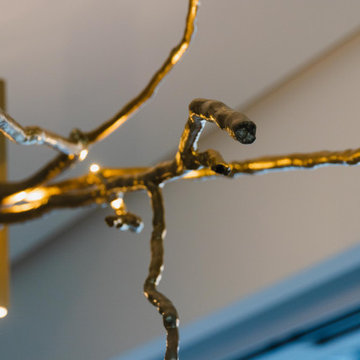
This Tree-Light sculpture was recently installed in a client's home.
When I work on a sculpture, I implement my desire to take a small part of nature with me, wherever I go. When my daughters were younger, we used to stop by trees that seemed "climbable" and "go to work". This is my inspiration.
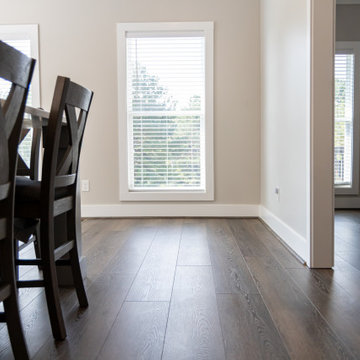
This wire-brushed, robust cocoa design features perfectly balanced undertones and a healthy amount of variation for a classic look that grounds every room. With the Modin Collection, we have raised the bar on luxury vinyl plank. The result is a new standard in resilient flooring. Modin offers true embossed in register texture, a low sheen level, a rigid SPC core, an industry-leading wear layer, and so much more.
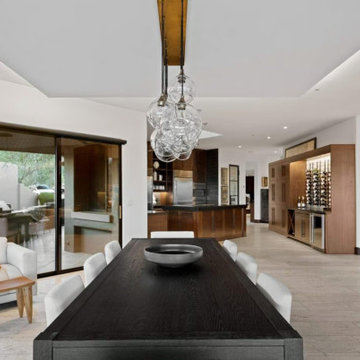
Foto di una grande sala da pranzo aperta verso la cucina minimalista con pareti bianche, pavimento in gres porcellanato, camino bifacciale, cornice del camino in cemento, pavimento marrone e soffitto ribassato
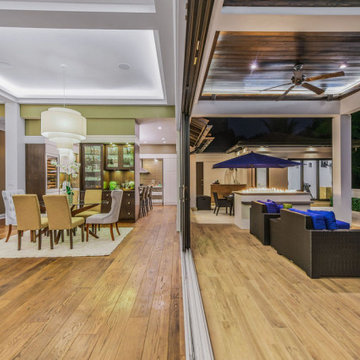
Located in Spice Bay on Siesta Key---a premier gated Intracoastal community, this home is barefoot elegance at its best. It brings the outdoors in with expansive pocket sliders. The dining room overlooks with back patio and spa. Perfect place to enjoy a morning coffee or fix a cocktail for your guests at the custom built in bar.
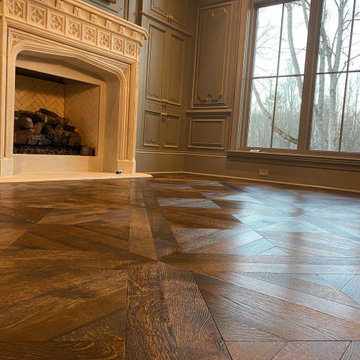
Handcut french parquet floors, installed, sanded wirebrushed and oiled with hardwax oil
Esempio di una sala da pranzo aperta verso il soggiorno vittoriana di medie dimensioni con pareti con effetto metallico, parquet scuro, camino classico, cornice del camino in cemento, soffitto ribassato e pannellatura
Esempio di una sala da pranzo aperta verso il soggiorno vittoriana di medie dimensioni con pareti con effetto metallico, parquet scuro, camino classico, cornice del camino in cemento, soffitto ribassato e pannellatura
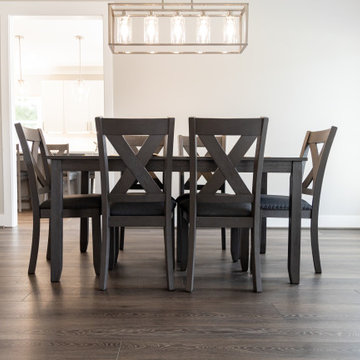
This wire-brushed, robust cocoa design features perfectly balanced undertones and a healthy amount of variation for a classic look that grounds every room. With the Modin Collection, we have raised the bar on luxury vinyl plank. The result is a new standard in resilient flooring. Modin offers true embossed in register texture, a low sheen level, a rigid SPC core, an industry-leading wear layer, and so much more.
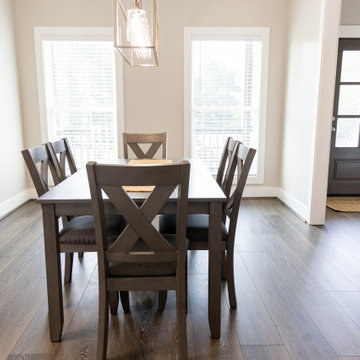
This wire-brushed, robust cocoa design features perfectly balanced undertones and a healthy amount of variation for a classic look that grounds every room. With the Modin Collection, we have raised the bar on luxury vinyl plank. The result is a new standard in resilient flooring. Modin offers true embossed in register texture, a low sheen level, a rigid SPC core, an industry-leading wear layer, and so much more.
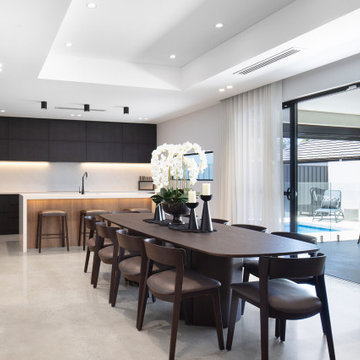
Featuring large open plan living that blurred the boundaries between the inside and outside, boasting an open kitchen and other amenities such as a walk-in cool room and pantry, along with a bar, wine cellar and a dry store.
– DGK Architects
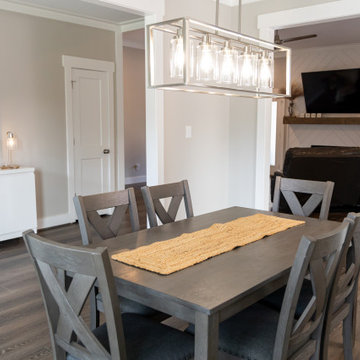
This wire-brushed, robust cocoa design features perfectly balanced undertones and a healthy amount of variation for a classic look that grounds every room. With the Modin Collection, we have raised the bar on luxury vinyl plank. The result is a new standard in resilient flooring. Modin offers true embossed in register texture, a low sheen level, a rigid SPC core, an industry-leading wear layer, and so much more.
Sale da Pranzo con cornice del camino in cemento e soffitto ribassato - Foto e idee per arredare
1