Sale da Pranzo con carta da parati - Foto e idee per arredare
Filtra anche per:
Budget
Ordina per:Popolari oggi
1 - 20 di 67 foto
1 di 3
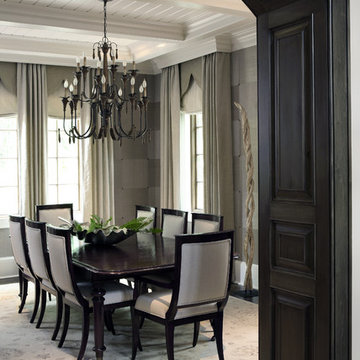
Our client wanted their dream home to be an informal place where they could easily entertain and enjoy themselves. We were awarded the interior design and architectural specification package, which allowed us to recommend substantial alterations prior to construction, including raising the ceiling height, removing walls, reconfiguring rooms and entrances, and specifying appealing ceiling, wall and flooring treatments. In this dining room, we added a partial wall and a dark, wood stained transition arch. The partial wall increases the feel of privacy in the room. We cut wallpaper into squares and turned each square when hanging it, to create a subtle, textured visual effect. Each corner has nail head accents. We added a gothic-inspired valance to the window treatments and integrated the drapery cornices into crown molding. This creates crown molding along the room's perimeter with a flowing, seamless appearance.
Chris Little Photography

This 1990s brick home had decent square footage and a massive front yard, but no way to enjoy it. Each room needed an update, so the entire house was renovated and remodeled, and an addition was put on over the existing garage to create a symmetrical front. The old brown brick was painted a distressed white.
The 500sf 2nd floor addition includes 2 new bedrooms for their teen children, and the 12'x30' front porch lanai with standing seam metal roof is a nod to the homeowners' love for the Islands. Each room is beautifully appointed with large windows, wood floors, white walls, white bead board ceilings, glass doors and knobs, and interior wood details reminiscent of Hawaiian plantation architecture.
The kitchen was remodeled to increase width and flow, and a new laundry / mudroom was added in the back of the existing garage. The master bath was completely remodeled. Every room is filled with books, and shelves, many made by the homeowner.
Project photography by Kmiecik Imagery.

Transitional dining room. Grasscloth wallpaper. Glass loop chandelier. Geometric area rug. Custom window treatments, custom upholstered host chairs
Jodie O Designs, photo by Peter Rymwid

Each space is defined with its own ceiling design to create definition and separate the kitchen, dining, and sitting rooms. Dining space with pass through to living room and kitchen has built -in buffet cabinets.
Norman Sizemore-Photographer

Esempio di una sala da pranzo aperta verso il soggiorno classica con pareti bianche, pavimento in legno massello medio, nessun camino, pavimento marrone, soffitto a cassettoni, pareti in mattoni, boiserie e carta da parati
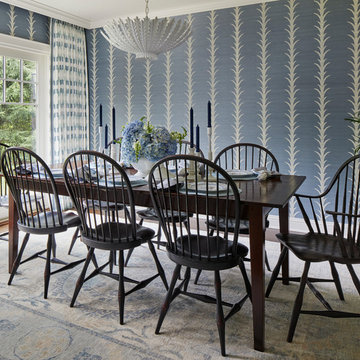
Photographer: Werner Straube
Esempio di una sala da pranzo chic chiusa con pareti blu, parquet scuro, pavimento marrone e carta da parati
Esempio di una sala da pranzo chic chiusa con pareti blu, parquet scuro, pavimento marrone e carta da parati
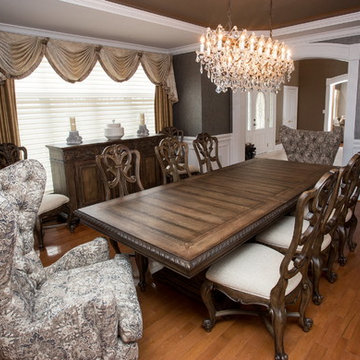
This first floor living room was transformed into a traditional yet transitional family space for this large family to fully enjoy! We did the entry way, sitting room, family room, dining room, kitchen and breakfast nook!
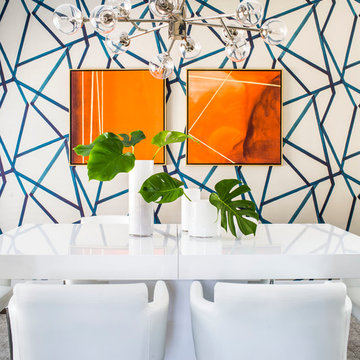
Contemporary dining room with white furniture and geometric wallpapered wall
Jeff Herr Photography
Immagine di una sala da pranzo minimal con pareti multicolore, moquette, pavimento grigio e carta da parati
Immagine di una sala da pranzo minimal con pareti multicolore, moquette, pavimento grigio e carta da parati
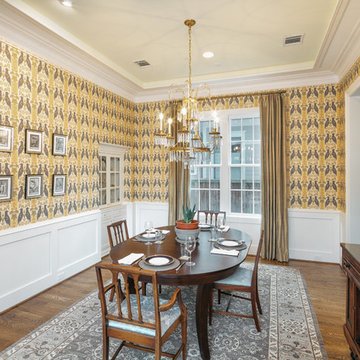
Immagine di una sala da pranzo classica chiusa con pareti gialle, parquet scuro, pavimento marrone e carta da parati
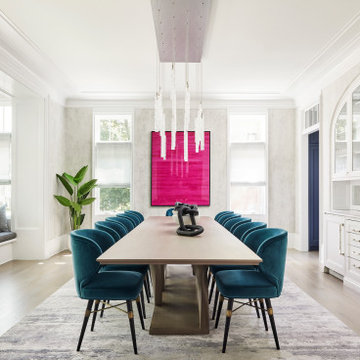
Ispirazione per una sala da pranzo tradizionale chiusa con pareti bianche, parquet chiaro, pavimento beige, pannellatura e carta da parati
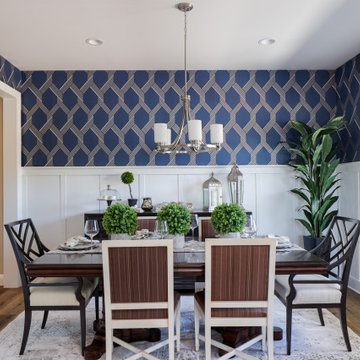
Idee per una sala da pranzo classica chiusa con pareti multicolore, pavimento in legno massello medio, nessun camino, pavimento marrone, pannellatura, boiserie e carta da parati
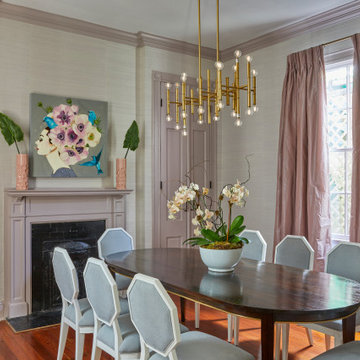
Immagine di una sala da pranzo aperta verso la cucina tradizionale di medie dimensioni con pareti grigie, pavimento in legno massello medio, camino classico, cornice del camino piastrellata, pavimento marrone e carta da parati
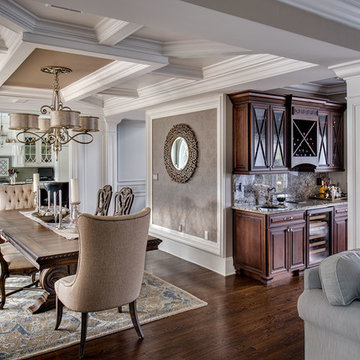
Beautiful Traditional/Contemporary Dining Room with coffered ceiling and very detailed moldings throughout.
Designed by Stephen Martinico
Ilir Rizaj Photography
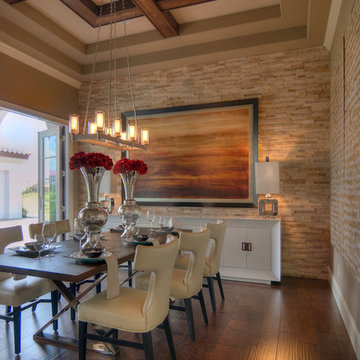
Our dining room chandelier is not only eye catching but inviting! In addition, we added beams to compliment our high ceilings and beautiful wallpaper to add softness to the space.
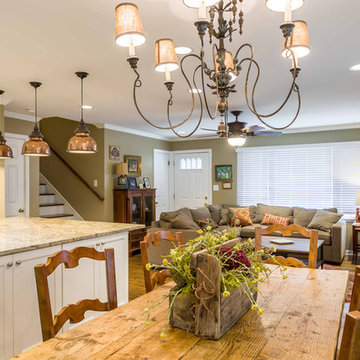
This 1960s split-level home desperately needed a change - not bigger space, just better. We removed the walls between the kitchen, living, and dining rooms to create a large open concept space that still allows a clear definition of space, while offering sight lines between spaces and functions. Homeowners preferred an open U-shape kitchen rather than an island to keep kids out of the cooking area during meal-prep, while offering easy access to the refrigerator and pantry. Green glass tile, granite countertops, shaker cabinets, and rustic reclaimed wood accents highlight the unique character of the home and family. The mix of farmhouse, contemporary and industrial styles make this house their ideal home.
Outside, new lap siding with white trim, and an accent of shake shingles under the gable. The new red door provides a much needed pop of color. Landscaping was updated with a new brick paver and stone front stoop, walk, and landscaping wall.
Project Photography by Kmiecik Imagery.
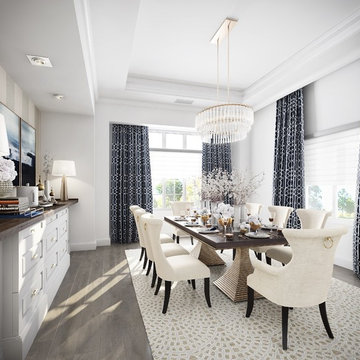
ur Crawford Terrace Gold Pedestal Table grounds the room with its two elegant pedestals and terrace-like construction that gives it a departure from the average dining table. We paired the table with the Ring Pull Ivory Dining Chairs from the same Crawford series. Pattern play was also important in this room, so we decided on the Karissa Cream Hand Knotted Wool Rug and a custom Kravet fabric for the drapes. We wanted to add lavish lighting to the room to elevate the look, so for over the table we placed our Cynthie Chandelier, and we used white glass table lamps with a structural, star-shaped body for the atop the built-in console.
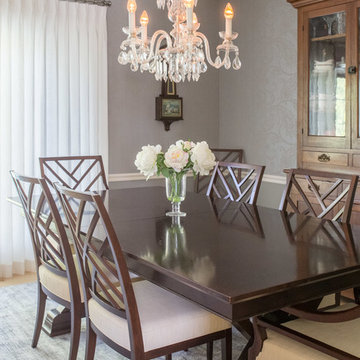
Project by Wiles Design Group. Their Cedar Rapids-based design studio serves the entire Midwest, including Iowa City, Dubuque, Davenport, and Waterloo, as well as North Missouri and St. Louis.
For more about Wiles Design Group, see here: https://wilesdesigngroup.com/
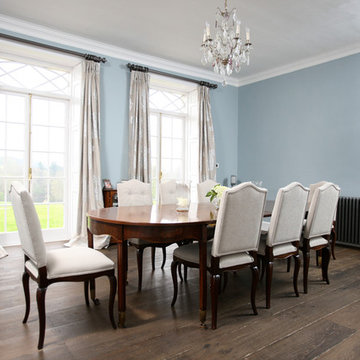
Handgemachte Maßmöbel aus der Oficina Inglesa Manufaktur. Entdecken Sie die ganze Kollektion in unserem Online-Katalog auf www.oficinainglesa.de.
Esempio di una sala da pranzo chic con pareti blu, parquet scuro e carta da parati
Esempio di una sala da pranzo chic con pareti blu, parquet scuro e carta da parati
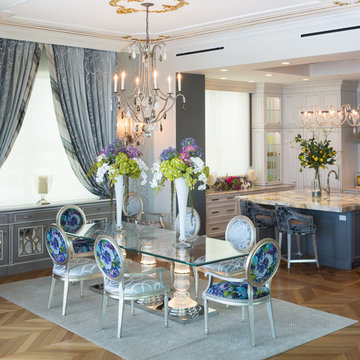
Photo: Geza Darrah Photography
Esempio di una grande sala da pranzo eclettica con parquet chiaro e carta da parati
Esempio di una grande sala da pranzo eclettica con parquet chiaro e carta da parati
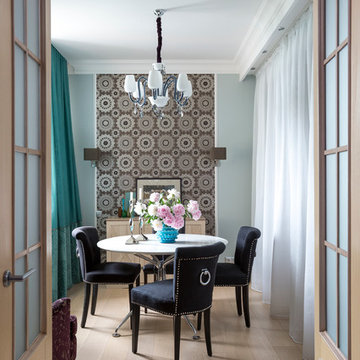
Евгений Кулибаба
Immagine di una piccola sala da pranzo contemporanea con pareti grigie, pavimento in legno massello medio, pavimento beige, soffitto ribassato e carta da parati
Immagine di una piccola sala da pranzo contemporanea con pareti grigie, pavimento in legno massello medio, pavimento beige, soffitto ribassato e carta da parati
Sale da Pranzo con carta da parati - Foto e idee per arredare
1