Sale da Pranzo con camino sospeso - Foto e idee per arredare
Filtra anche per:
Budget
Ordina per:Popolari oggi
1 - 20 di 58 foto
1 di 3

Роскошная столовая зона с обеденным столом на 8 персон, при желании можно добавить еще два кресла.
Immagine di una grande sala da pranzo aperta verso la cucina chic con pareti beige, pavimento in legno massello medio, camino sospeso, cornice del camino piastrellata, pavimento marrone e soffitto a volta
Immagine di una grande sala da pranzo aperta verso la cucina chic con pareti beige, pavimento in legno massello medio, camino sospeso, cornice del camino piastrellata, pavimento marrone e soffitto a volta
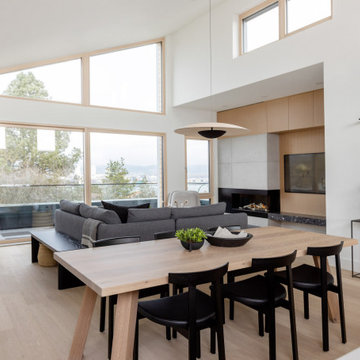
Idee per una sala da pranzo aperta verso il soggiorno nordica di medie dimensioni con pareti bianche, parquet chiaro, camino sospeso, cornice del camino in cemento e pavimento beige

Wrap-around windows and sliding doors extend the visual boundaries of the kitchen and dining spaces to the treetops beyond.
Custom windows, doors, and hardware designed and furnished by Thermally Broken Steel USA.
Other sources:
Chandelier by Emily Group of Thirteen by Daniel Becker Studio.
Dining table by Newell Design Studios.
Parsons dining chairs by John Stuart (vintage, 1968).
Custom shearling rug by Miksi Rugs.
Custom built-in sectional sourced from Place Textiles and Craftsmen Upholstery.

Open concept dining area! The hanging fire place makes the space feel cozy and inviting but still keeping with the clean lines!
Idee per una sala da pranzo aperta verso il soggiorno contemporanea con pareti grigie, pavimento in cemento e camino sospeso
Idee per una sala da pranzo aperta verso il soggiorno contemporanea con pareti grigie, pavimento in cemento e camino sospeso

This 2 story home was originally built in 1952 on a tree covered hillside. Our company transformed this little shack into a luxurious home with a million dollar view by adding high ceilings, wall of glass facing the south providing natural light all year round, and designing an open living concept. The home has a built-in gas fireplace with tile surround, custom IKEA kitchen with quartz countertop, bamboo hardwood flooring, two story cedar deck with cable railing, master suite with walk-through closet, two laundry rooms, 2.5 bathrooms, office space, and mechanical room.

The full height windows aid in framing the external views of the natural landscape making it the focal point with the interiors taking a secondary position.
– DGK Architects

Immagine di un'ampia sala da pranzo aperta verso la cucina moderna con pareti marroni, moquette, camino sospeso, cornice del camino in pietra, pavimento multicolore, soffitto in legno e pareti in legno
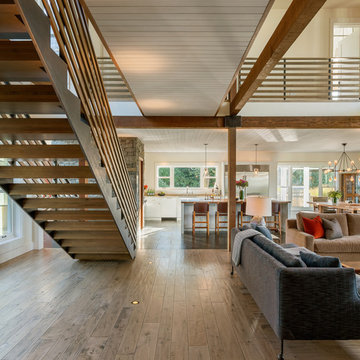
Eric Staudenmaier
Immagine di una grande sala da pranzo aperta verso il soggiorno country con pareti beige, parquet chiaro, camino sospeso, cornice del camino in pietra e pavimento marrone
Immagine di una grande sala da pranzo aperta verso il soggiorno country con pareti beige, parquet chiaro, camino sospeso, cornice del camino in pietra e pavimento marrone

This open dining room has a large brown dining table and six dark green, velvet dining chairs. Two gold, pendant light fixtures hang overhead and blend with the gold accents in the chairs and table decor. A red and blue area rug sits below the table.
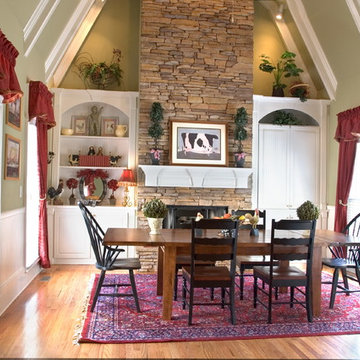
Atlanta Custom Builder, Quality Homes Built with Traditional Values
Location: 12850 Highway 9
Suite 600-314
Alpharetta, GA 30004
Immagine di una grande sala da pranzo aperta verso la cucina country con pareti verdi, parquet chiaro, cornice del camino in pietra e camino sospeso
Immagine di una grande sala da pranzo aperta verso la cucina country con pareti verdi, parquet chiaro, cornice del camino in pietra e camino sospeso
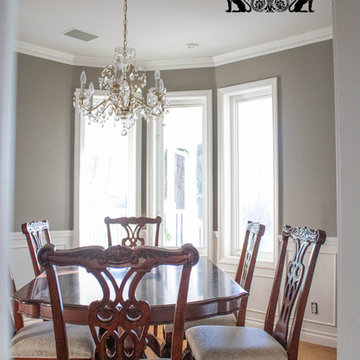
Zylstra Art and Design was hired to do a color consultation to update the look and style of the home, along with artwork and furniture placement. This listed 1.2 million dollar home is staged to sell!
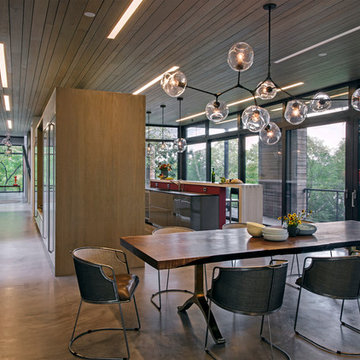
Project for: BWA
Esempio di una grande sala da pranzo aperta verso il soggiorno moderna con pavimento in cemento, camino sospeso, cornice del camino in cemento e pavimento grigio
Esempio di una grande sala da pranzo aperta verso il soggiorno moderna con pavimento in cemento, camino sospeso, cornice del camino in cemento e pavimento grigio
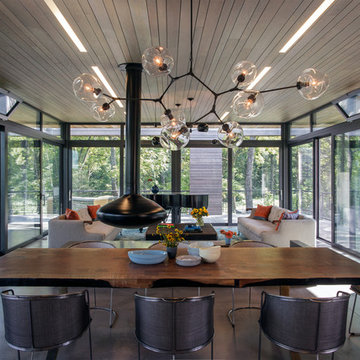
practical(ly) studios ©2014
Ispirazione per una sala da pranzo aperta verso il soggiorno contemporanea con pavimento in cemento e camino sospeso
Ispirazione per una sala da pranzo aperta verso il soggiorno contemporanea con pavimento in cemento e camino sospeso

Immagine di una grande sala da pranzo aperta verso il soggiorno stile rurale con pareti multicolore, pavimento in legno massello medio, camino sospeso, cornice del camino in pietra, pavimento marrone, soffitto in legno e pareti in legno
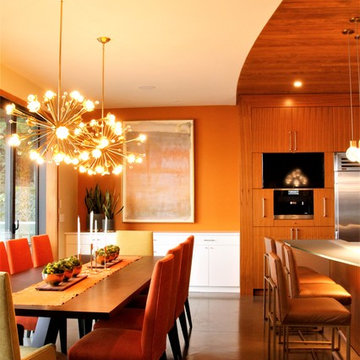
Immagine di un'ampia sala da pranzo aperta verso la cucina moderna con pareti arancioni, pavimento in sughero, camino sospeso, cornice del camino in legno e pavimento grigio
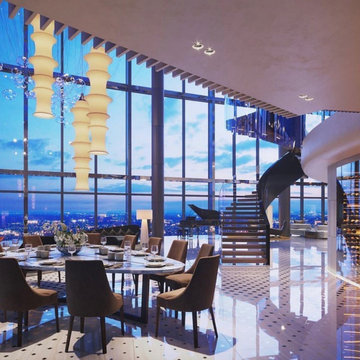
Expansive Great Room, Consisting of Music Room, Dinning Room, Living Room, Den, Staircase and Entry
Ispirazione per un'ampia sala da pranzo aperta verso il soggiorno contemporanea con pavimento in marmo, camino sospeso, cornice del camino in pietra e soffitto a volta
Ispirazione per un'ampia sala da pranzo aperta verso il soggiorno contemporanea con pavimento in marmo, camino sospeso, cornice del camino in pietra e soffitto a volta
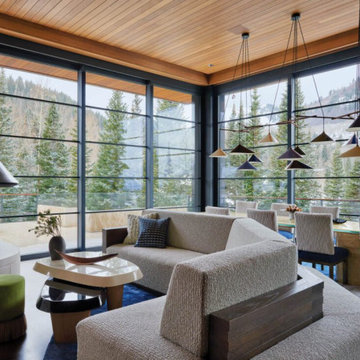
As seen in Interior Design Magazine's feature article.
Photo credit: Kevin Scott.
Custom windows, doors, and hardware designed and furnished by Thermally Broken Steel USA.
Other sources:
Chandelier: Emily Group of Thirteen by Daniel Becker Studio.
Dining table: Newell Design Studios.
Parsons dining chairs: John Stuart (vintage, 1968).
Custom shearling rug: Miksi Rugs.
Custom built-in sectional: sourced from Place Textiles and Craftsmen Upholstery.
Coffee table: Pierre Augustin Rose.
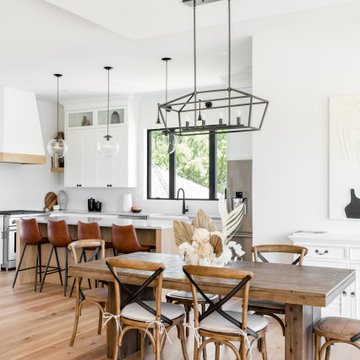
Open concept kitchen, dining, living room. High ceilings, wide Plank white oak flooring, white + oak cabinetry, fireclay apron front sink, venetian plaster hoodfan shroud, black framed windows, concrete coloured quarts countertops, stainless steel appliances.
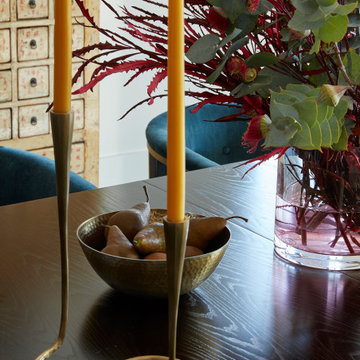
These stick candles sit in an intricate gold candle holder.
Immagine di una sala da pranzo aperta verso il soggiorno tradizionale con pareti beige, pavimento in legno massello medio, camino sospeso, cornice del camino in pietra e pavimento marrone
Immagine di una sala da pranzo aperta verso il soggiorno tradizionale con pareti beige, pavimento in legno massello medio, camino sospeso, cornice del camino in pietra e pavimento marrone

Contemporary open plan dining room and kitchen with views of the garden and adjacent interior spaces.
Immagine di una grande sala da pranzo aperta verso la cucina contemporanea con pareti bianche, parquet chiaro, camino sospeso, cornice del camino in cemento, pavimento beige, soffitto ribassato e pannellatura
Immagine di una grande sala da pranzo aperta verso la cucina contemporanea con pareti bianche, parquet chiaro, camino sospeso, cornice del camino in cemento, pavimento beige, soffitto ribassato e pannellatura
Sale da Pranzo con camino sospeso - Foto e idee per arredare
1