Sale da Pranzo con camino sospeso e camino lineare Ribbon - Foto e idee per arredare
Filtra anche per:
Budget
Ordina per:Popolari oggi
1 - 20 di 2.636 foto

Dining room and main hallway. Modern fireplace wall has herringbone tile pattern and custom wood shelving. The main hall has custom wood trusses that bring the feel of the 16' tall ceilings down to earth. The steel dining table is 4' x 10' and was built specially for the space.
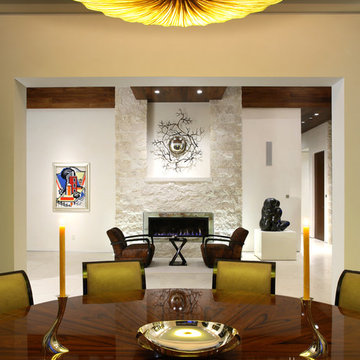
Ispirazione per una grande sala da pranzo chiusa con pareti bianche, camino lineare Ribbon e cornice del camino in pietra

This sophisticated luxurious contemporary transitional dining area features custom-made adjustable maple wood table with brass finishes, velvet upholstery treatment chairs with detailed welts in contrast colors, grasscloth wallcovering, gold chandeliers and champagne architectural design details.

Photo: Lisa Petrole
Immagine di un'ampia sala da pranzo aperta verso il soggiorno minimalista con pavimento in gres porcellanato, camino lineare Ribbon, cornice del camino piastrellata, pavimento grigio e pareti grigie
Immagine di un'ampia sala da pranzo aperta verso il soggiorno minimalista con pavimento in gres porcellanato, camino lineare Ribbon, cornice del camino piastrellata, pavimento grigio e pareti grigie

Designer, Kapan Shipman, created two contemporary fireplaces and unique built-in displays in this historic Andersonville home. The living room cleverly uses the unique angled space to house a sleek stone and wood fireplace with built in shelving and wall-mounted tv. We also custom built a vertical built-in closet at the back entryway as a mini mudroom for extra storage at the door. In the open-concept dining room, a gorgeous white stone gas fireplace is the focal point with a built-in credenza buffet for the dining area. At the front entryway, Kapan designed one of our most unique built ins with floor-to-ceiling wood beams anchoring white pedestal boxes for display. Another beauty is the industrial chic stairwell combining steel wire and a dark reclaimed wood bannister.
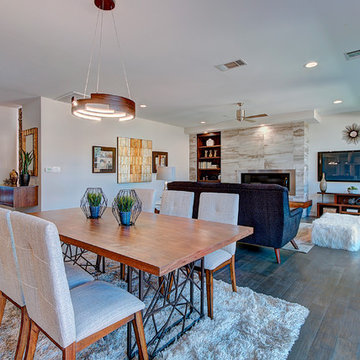
Idee per una sala da pranzo chic con pareti bianche, camino lineare Ribbon e pavimento grigio

Andreas Zapfe, www.objektphoto.com
Esempio di una grande sala da pranzo aperta verso la cucina minimal con pareti bianche, parquet chiaro, camino lineare Ribbon, cornice del camino in intonaco e pavimento beige
Esempio di una grande sala da pranzo aperta verso la cucina minimal con pareti bianche, parquet chiaro, camino lineare Ribbon, cornice del camino in intonaco e pavimento beige

Anna Zagorodna
Foto di una sala da pranzo contemporanea di medie dimensioni con pareti grigie, pavimento in legno massello medio, cornice del camino piastrellata e camino lineare Ribbon
Foto di una sala da pranzo contemporanea di medie dimensioni con pareti grigie, pavimento in legno massello medio, cornice del camino piastrellata e camino lineare Ribbon

Esempio di una sala da pranzo minimal di medie dimensioni con parquet chiaro, camino lineare Ribbon, pareti blu e cornice del camino piastrellata
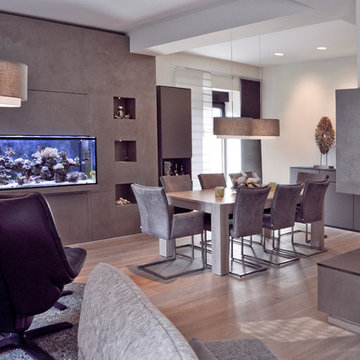
Patrycja Kin
Foto di un'ampia sala da pranzo con pareti beige, parquet chiaro, camino lineare Ribbon, cornice del camino in intonaco e carta da parati
Foto di un'ampia sala da pranzo con pareti beige, parquet chiaro, camino lineare Ribbon, cornice del camino in intonaco e carta da parati

The room was used as a home office, by opening the kitchen onto it, we've created a warm and inviting space, where the family loves gathering.
Foto di una grande sala da pranzo design chiusa con pareti blu, parquet chiaro, camino sospeso, cornice del camino in pietra, pavimento beige e soffitto a cassettoni
Foto di una grande sala da pranzo design chiusa con pareti blu, parquet chiaro, camino sospeso, cornice del camino in pietra, pavimento beige e soffitto a cassettoni
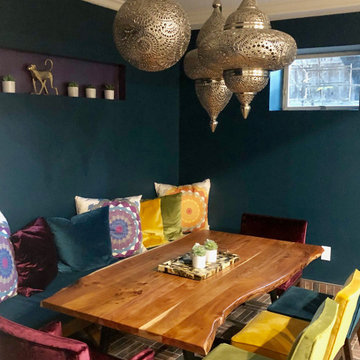
Immagine di una grande sala da pranzo mediterranea con pareti grigie, camino lineare Ribbon, cornice del camino piastrellata e pavimento grigio
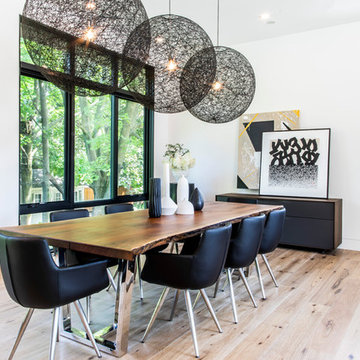
Aia Photography
Foto di una sala da pranzo aperta verso la cucina contemporanea di medie dimensioni con pareti bianche, pavimento in legno massello medio, pavimento marrone, camino lineare Ribbon e cornice del camino in pietra
Foto di una sala da pranzo aperta verso la cucina contemporanea di medie dimensioni con pareti bianche, pavimento in legno massello medio, pavimento marrone, camino lineare Ribbon e cornice del camino in pietra
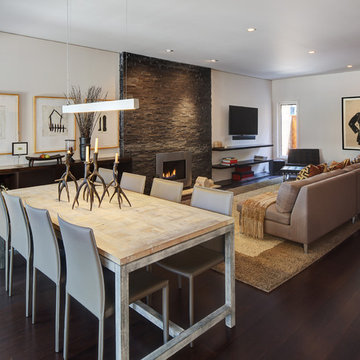
Tricia Shay Photography
Esempio di una sala da pranzo aperta verso il soggiorno minimal di medie dimensioni con parquet scuro, pareti bianche, camino lineare Ribbon, cornice del camino in metallo e pavimento marrone
Esempio di una sala da pranzo aperta verso il soggiorno minimal di medie dimensioni con parquet scuro, pareti bianche, camino lineare Ribbon, cornice del camino in metallo e pavimento marrone

This beautiful, new construction home in Greenwich Connecticut was staged by BA Staging & Interiors to showcase all of its beautiful potential, so it will sell for the highest possible value. The staging was carefully curated to be sleek and modern, but at the same time warm and inviting to attract the right buyer. This staging included a lifestyle merchandizing approach with an obsessive attention to detail and the most forward design elements. Unique, large scale pieces, custom, contemporary artwork and luxurious added touches were used to transform this new construction into a dream home.

This brownstone, located in Harlem, consists of five stories which had been duplexed to create a two story rental unit and a 3 story home for the owners. The owner hired us to do a modern renovation of their home and rear garden. The garden was under utilized, barely visible from the interior and could only be accessed via a small steel stair at the rear of the second floor. We enlarged the owner’s home to include the rear third of the floor below which had walk out access to the garden. The additional square footage became a new family room connected to the living room and kitchen on the floor above via a double height space and a new sculptural stair. The rear facade was completely restructured to allow us to install a wall to wall two story window and door system within the new double height space creating a connection not only between the two floors but with the outside. The garden itself was terraced into two levels, the bottom level of which is directly accessed from the new family room space, the upper level accessed via a few stone clad steps. The upper level of the garden features a playful interplay of stone pavers with wood decking adjacent to a large seating area and a new planting bed. Wet bar cabinetry at the family room level is mirrored by an outside cabinetry/grill configuration as another way to visually tie inside to out. The second floor features the dining room, kitchen and living room in a large open space. Wall to wall builtins from the front to the rear transition from storage to dining display to kitchen; ending at an open shelf display with a fireplace feature in the base. The third floor serves as the children’s floor with two bedrooms and two ensuite baths. The fourth floor is a master suite with a large bedroom and a large bathroom bridged by a walnut clad hall that conceals a closet system and features a built in desk. The master bath consists of a tiled partition wall dividing the space to create a large walkthrough shower for two on one side and showcasing a free standing tub on the other. The house is full of custom modern details such as the recessed, lit handrail at the house’s main stair, floor to ceiling glass partitions separating the halls from the stairs and a whimsical builtin bench in the entry.

Ispirazione per una grande sala da pranzo aperta verso il soggiorno design con pareti grigie, pavimento in legno massello medio, camino lineare Ribbon, cornice del camino in pietra e pavimento marrone

Jerry Kessler
Immagine di una grande sala da pranzo aperta verso il soggiorno contemporanea con pareti grigie, camino lineare Ribbon, cornice del camino in pietra e pavimento in pietra calcarea
Immagine di una grande sala da pranzo aperta verso il soggiorno contemporanea con pareti grigie, camino lineare Ribbon, cornice del camino in pietra e pavimento in pietra calcarea

Esempio di una sala da pranzo aperta verso la cucina contemporanea di medie dimensioni con pareti bianche, parquet scuro, camino lineare Ribbon, cornice del camino piastrellata, pavimento marrone e carta da parati
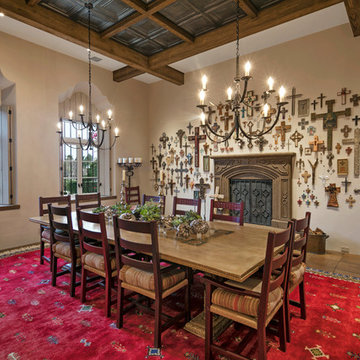
Jim Bartsch Photography
Ispirazione per una grande sala da pranzo mediterranea chiusa con pareti beige, pavimento in terracotta, camino lineare Ribbon e cornice del camino in pietra
Ispirazione per una grande sala da pranzo mediterranea chiusa con pareti beige, pavimento in terracotta, camino lineare Ribbon e cornice del camino in pietra
Sale da Pranzo con camino sospeso e camino lineare Ribbon - Foto e idee per arredare
1