Sale da Pranzo con pareti beige e camino lineare Ribbon - Foto e idee per arredare
Filtra anche per:
Budget
Ordina per:Popolari oggi
1 - 20 di 312 foto
1 di 3

This open concept dining room not only is open to the kitchen and living room but also flows out to sprawling decks overlooking Silicon Valley. The weathered wood table and custom veneer millwork are juxtaposed against the sleek nature of the polished concrete floors and metal detailing on the custom fireplace.
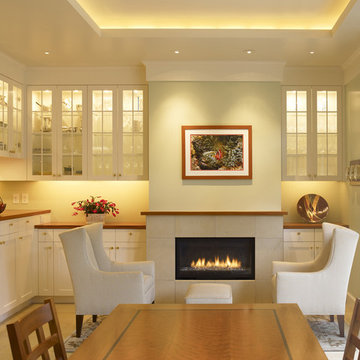
Photographer: John Sutton
Esempio di una sala da pranzo tradizionale con pareti beige e camino lineare Ribbon
Esempio di una sala da pranzo tradizionale con pareti beige e camino lineare Ribbon
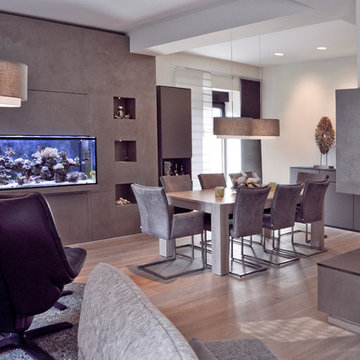
Patrycja Kin
Foto di un'ampia sala da pranzo con pareti beige, parquet chiaro, camino lineare Ribbon, cornice del camino in intonaco e carta da parati
Foto di un'ampia sala da pranzo con pareti beige, parquet chiaro, camino lineare Ribbon, cornice del camino in intonaco e carta da parati

Edward C. Butera
Esempio di una grande sala da pranzo aperta verso il soggiorno minimalista con pareti beige, pavimento in marmo, camino lineare Ribbon e cornice del camino in pietra
Esempio di una grande sala da pranzo aperta verso il soggiorno minimalista con pareti beige, pavimento in marmo, camino lineare Ribbon e cornice del camino in pietra

We designed and renovated a Mid-Century Modern home into an ADA compliant home with an open floor plan and updated feel. We incorporated many of the homes original details while modernizing them. We converted the existing two car garage into a master suite and walk in closet, designing a master bathroom with an ADA vanity and curb-less shower. We redesigned the existing living room fireplace creating an artistic focal point in the room. The project came with its share of challenges which we were able to creatively solve, resulting in what our homeowners feel is their first and forever home.
This beautiful home won three design awards:
• Pro Remodeler Design Award – 2019 Platinum Award for Universal/Better Living Design
• Chrysalis Award – 2019 Regional Award for Residential Universal Design
• Qualified Remodeler Master Design Awards – 2019 Bronze Award for Universal Design
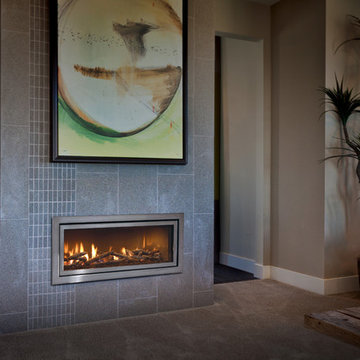
Immagine di una grande sala da pranzo chic chiusa con pareti beige, moquette, camino lineare Ribbon, cornice del camino in pietra e pavimento grigio
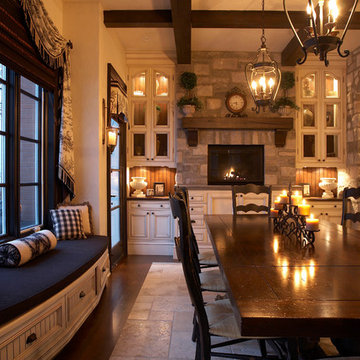
This traditional kitchen breakfast area features a window seat, stone wall and arch, wood beams and a raised fireplace.
Immagine di una grande sala da pranzo classica con pareti beige, pavimento con piastrelle in ceramica, cornice del camino in pietra e camino lineare Ribbon
Immagine di una grande sala da pranzo classica con pareti beige, pavimento con piastrelle in ceramica, cornice del camino in pietra e camino lineare Ribbon
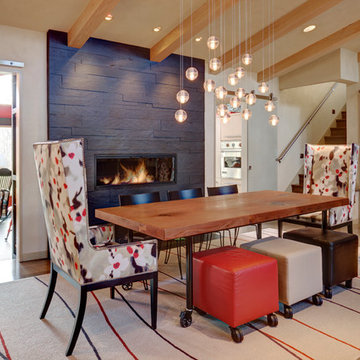
Dining Room featuring graduated slate fireplace, old-growth redwood slab dining table with casters, high back contemporary host chairs with nailhead trim, leather stools with casters, Italian glass pendant lighting, Joel Berman glass sliding barn doors, custom wool area rug, stainless steel barn door hardware for glass and charred wood doors, hand-planed Port Orford beamed ceiling, earth plaster walls and ceiling, stainless steel handrail
Photo: Michael R. Timmer
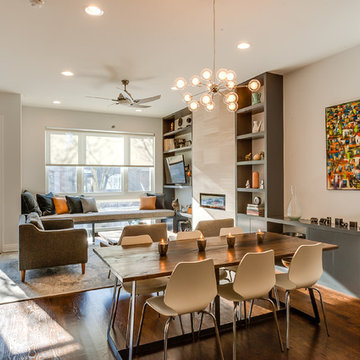
Brad Meese
Idee per una sala da pranzo aperta verso il soggiorno minimal di medie dimensioni con cornice del camino piastrellata, pareti beige, parquet scuro e camino lineare Ribbon
Idee per una sala da pranzo aperta verso il soggiorno minimal di medie dimensioni con cornice del camino piastrellata, pareti beige, parquet scuro e camino lineare Ribbon

Immagine di una grande sala da pranzo aperta verso il soggiorno design con pareti beige, pavimento marrone, soffitto in legno, pavimento in legno massello medio, camino lineare Ribbon e cornice del camino in pietra
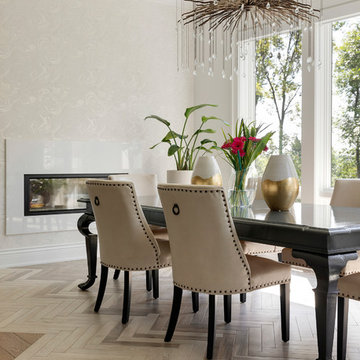
oak floors in custom stain
Ombre tile in chevron pattern
double sided fireplace
marbleized wallpaper
Currey chandelier
grey table
leather chairs
Benjamin Moore Super White
Image by @Spacecrafting

Modern Patriot Residence by Locati Architects, Interior Design by Locati Interiors, Photography by Gibeon Photography
Foto di una sala da pranzo aperta verso il soggiorno design con pareti beige, camino lineare Ribbon e cornice del camino in metallo
Foto di una sala da pranzo aperta verso il soggiorno design con pareti beige, camino lineare Ribbon e cornice del camino in metallo
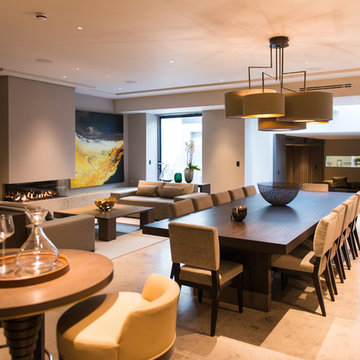
Immagine di una grande sala da pranzo aperta verso il soggiorno contemporanea con pareti beige, camino lineare Ribbon e pavimento beige
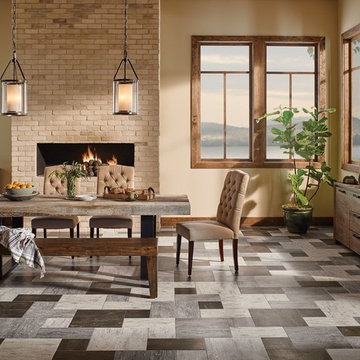
Ispirazione per una sala da pranzo aperta verso il soggiorno stile rurale di medie dimensioni con pareti beige, pavimento in ardesia, camino lineare Ribbon e cornice del camino in mattoni
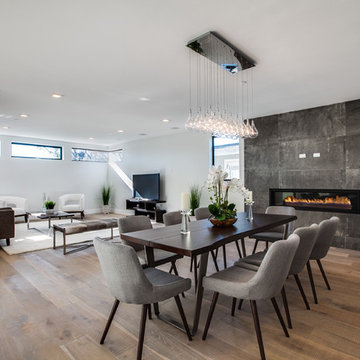
Luke Gibson Photography
Foto di una sala da pranzo aperta verso il soggiorno contemporanea con pareti beige, parquet chiaro, camino lineare Ribbon e cornice del camino in metallo
Foto di una sala da pranzo aperta verso il soggiorno contemporanea con pareti beige, parquet chiaro, camino lineare Ribbon e cornice del camino in metallo
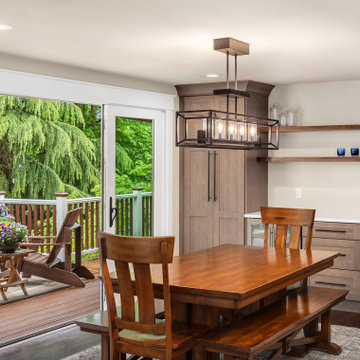
Dining area with beverage bar, large opening to deck for additional living space.
Foto di una sala da pranzo design di medie dimensioni con pareti beige, parquet scuro, camino lineare Ribbon, cornice del camino piastrellata, pavimento marrone e travi a vista
Foto di una sala da pranzo design di medie dimensioni con pareti beige, parquet scuro, camino lineare Ribbon, cornice del camino piastrellata, pavimento marrone e travi a vista
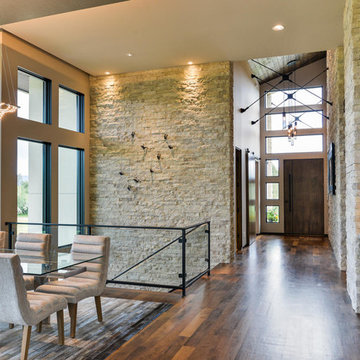
Foto di una sala da pranzo aperta verso il soggiorno contemporanea di medie dimensioni con pareti beige, parquet scuro, camino lineare Ribbon, cornice del camino in pietra e pavimento marrone
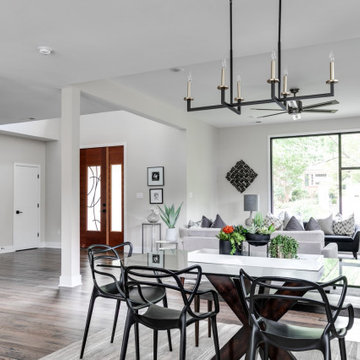
We’ve carefully crafted every inch of this home to bring you something never before seen in this area! Modern front sidewalk and landscape design leads to the architectural stone and cedar front elevation, featuring a contemporary exterior light package, black commercial 9’ window package and 8 foot Art Deco, mahogany door. Additional features found throughout include a two-story foyer that showcases the horizontal metal railings of the oak staircase, powder room with a floating sink and wall-mounted gold faucet and great room with a 10’ ceiling, modern, linear fireplace and 18’ floating hearth, kitchen with extra-thick, double quartz island, full-overlay cabinets with 4 upper horizontal glass-front cabinets, premium Electrolux appliances with convection microwave and 6-burner gas range, a beverage center with floating upper shelves and wine fridge, first-floor owner’s suite with washer/dryer hookup, en-suite with glass, luxury shower, rain can and body sprays, LED back lit mirrors, transom windows, 16’ x 18’ loft, 2nd floor laundry, tankless water heater and uber-modern chandeliers and decorative lighting. Rear yard is fenced and has a storage shed.
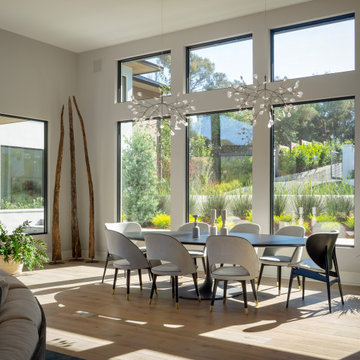
Foto di una grande sala da pranzo design con pareti beige, parquet chiaro, camino lineare Ribbon e cornice del camino in metallo
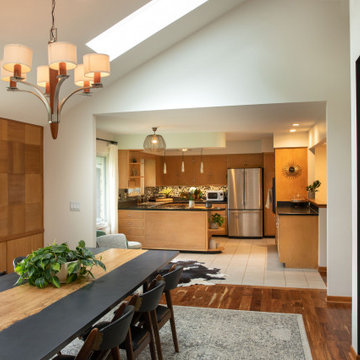
We designed and renovated a Mid-Century Modern home into an ADA compliant home with an open floor plan and updated feel. We incorporated many of the homes original details while modernizing them. We converted the existing two car garage into a master suite and walk in closet, designing a master bathroom with an ADA vanity and curb-less shower. We redesigned the existing living room fireplace creating an artistic focal point in the room. The project came with its share of challenges which we were able to creatively solve, resulting in what our homeowners feel is their first and forever home.
This beautiful home won three design awards:
• Pro Remodeler Design Award – 2019 Platinum Award for Universal/Better Living Design
• Chrysalis Award – 2019 Regional Award for Residential Universal Design
• Qualified Remodeler Master Design Awards – 2019 Bronze Award for Universal Design
Sale da Pranzo con pareti beige e camino lineare Ribbon - Foto e idee per arredare
1