Sale da Pranzo con camino classico - Foto e idee per arredare
Filtra anche per:
Budget
Ordina per:Popolari oggi
141 - 160 di 20.123 foto

Existing tumbled limestone tiles were removed from the fireplace & hearth and replaced with new taupe colored brick-like 2x8 ceramic tile. A new reclaimed rustic beam installed for mantle. To add even more architectural detail to the fireplace painted shiplap boards were installed over existing drywall.
Marshall Skinner, Marshall Evan Photography
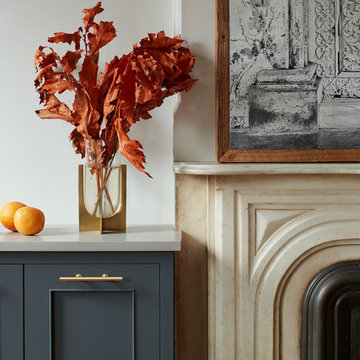
Esempio di una sala da pranzo eclettica di medie dimensioni e chiusa con pareti bianche, parquet chiaro, camino classico, cornice del camino in pietra e pavimento beige
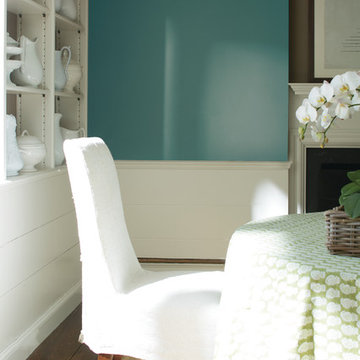
Esempio di una sala da pranzo country chiusa e di medie dimensioni con pareti blu, pavimento in legno massello medio, camino classico, cornice del camino in intonaco e pavimento marrone
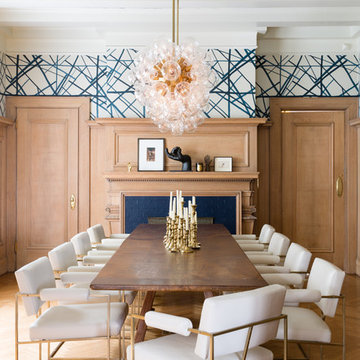
Suzanna Scott Photography
Immagine di una grande sala da pranzo tradizionale chiusa con pareti multicolore, pavimento in legno massello medio, camino classico, cornice del camino piastrellata e pavimento marrone
Immagine di una grande sala da pranzo tradizionale chiusa con pareti multicolore, pavimento in legno massello medio, camino classico, cornice del camino piastrellata e pavimento marrone
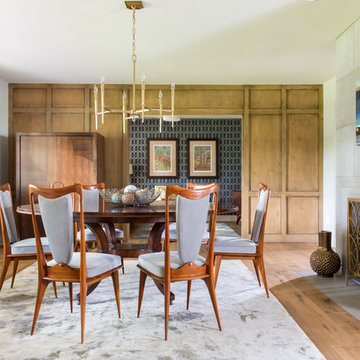
Photography: Michael Hunter
Idee per una grande sala da pranzo minimalista chiusa con camino classico, pareti grigie, pavimento in legno massello medio e cornice del camino in cemento
Idee per una grande sala da pranzo minimalista chiusa con camino classico, pareti grigie, pavimento in legno massello medio e cornice del camino in cemento
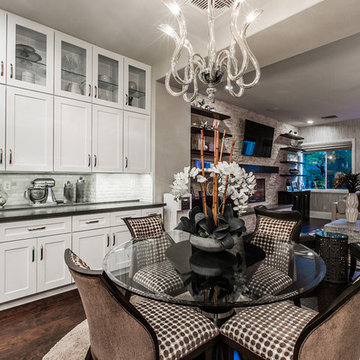
Summerlin home remodel
Idee per una sala da pranzo aperta verso il soggiorno chic di medie dimensioni con pareti grigie, parquet scuro, camino classico e cornice del camino in pietra
Idee per una sala da pranzo aperta verso il soggiorno chic di medie dimensioni con pareti grigie, parquet scuro, camino classico e cornice del camino in pietra
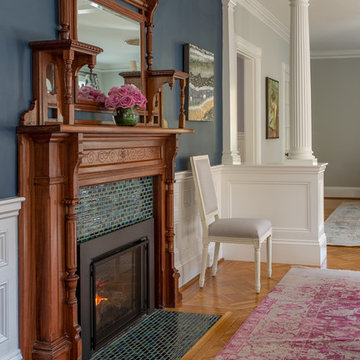
As seen on This Old House, photo by Eric Roth
Idee per una sala da pranzo vittoriana con pareti blu, pavimento in legno massello medio e camino classico
Idee per una sala da pranzo vittoriana con pareti blu, pavimento in legno massello medio e camino classico
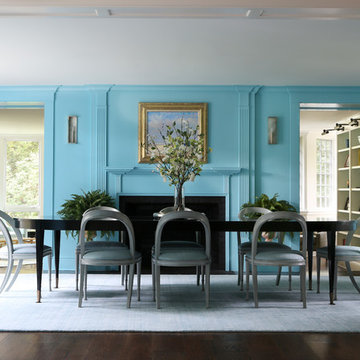
Esempio di una grande sala da pranzo tradizionale chiusa con pareti blu, parquet scuro, camino classico, cornice del camino in legno e pavimento marrone
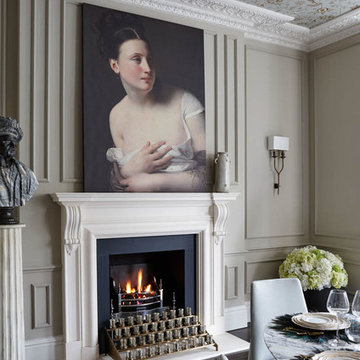
Jake Fitzjones Photography
Ispirazione per una sala da pranzo classica con parquet scuro, camino classico e pareti beige
Ispirazione per una sala da pranzo classica con parquet scuro, camino classico e pareti beige

This in-fill custom home in the heart of Chaplin Crescent Estates belonged to a young couple whose family was growing. They enlisted the help of Lumar Interiors to help make their family room more functional and comfortable. We designed a custom sized table to fit by the window. New upholstered furniture was designed to fit the small space and allow maximum seating.
Project by Richmond Hill interior design firm Lumar Interiors. Also serving Aurora, Newmarket, King City, Markham, Thornhill, Vaughan, York Region, and the Greater Toronto Area.
For more about Lumar Interiors, click here: https://www.lumarinteriors.com/
To learn more about this project, click here: https://www.lumarinteriors.com/portfolio/chaplin-crescent-estates-toronto/
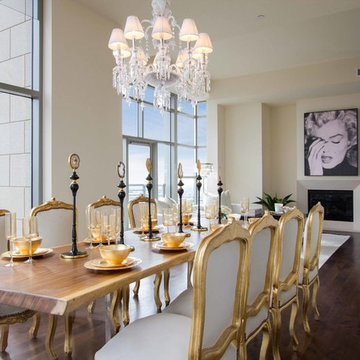
Premier Stagers
Foto di una grande sala da pranzo aperta verso la cucina design con pareti bianche, pavimento in legno massello medio, camino classico e cornice del camino in pietra
Foto di una grande sala da pranzo aperta verso la cucina design con pareti bianche, pavimento in legno massello medio, camino classico e cornice del camino in pietra
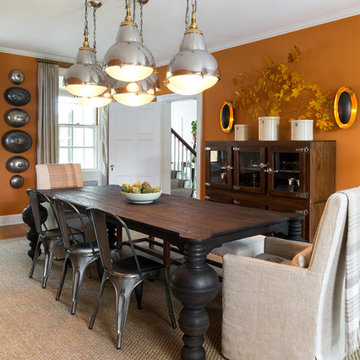
Interior Design, Interior Architecture, Custom Furniture Design, AV Design, Landscape Architecture, & Art Curation by Chango & Co.
Photography by Ball & Albanese
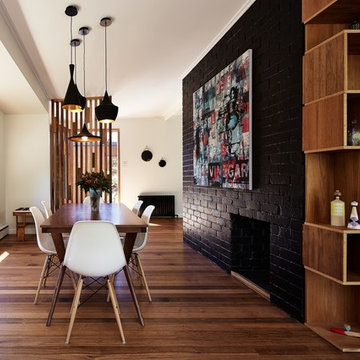
Chris Neylon Photography
Immagine di una sala da pranzo design di medie dimensioni con pareti nere, pavimento in legno massello medio, camino classico e cornice del camino in mattoni
Immagine di una sala da pranzo design di medie dimensioni con pareti nere, pavimento in legno massello medio, camino classico e cornice del camino in mattoni

The table is from a New York Show Room made from Acacia wood. The base is white and brown. It is approximately 15-1/2 ft. in length. The interior designer is Malgosia Migdal Design.

emr photography www.emrphotography.com
Idee per una sala da pranzo contemporanea con pareti bianche, parquet scuro, camino classico e cornice del camino in pietra
Idee per una sala da pranzo contemporanea con pareti bianche, parquet scuro, camino classico e cornice del camino in pietra
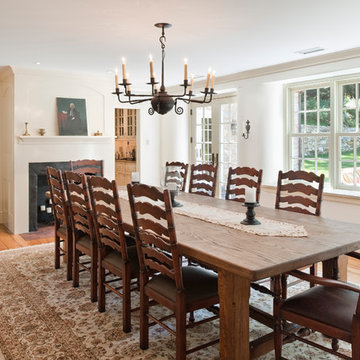
Immagine di una sala da pranzo country chiusa e di medie dimensioni con pavimento in legno massello medio, camino classico, pareti bianche e pavimento marrone
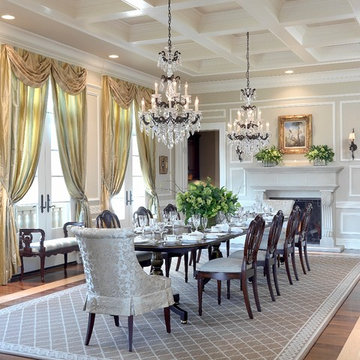
Alise O'Brien Photography
Immagine di una sala da pranzo chic chiusa con pareti beige, parquet scuro e camino classico
Immagine di una sala da pranzo chic chiusa con pareti beige, parquet scuro e camino classico
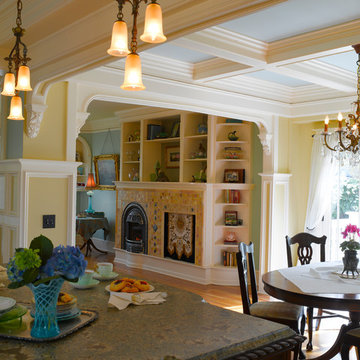
French-inspired kitchen remodel
Architect: Carol Sundstrom, AIA
Contractor: Phoenix Construction
Photography: © Kathryn Barnard
Esempio di una grande sala da pranzo aperta verso la cucina vittoriana con pareti gialle, parquet chiaro, camino classico e cornice del camino piastrellata
Esempio di una grande sala da pranzo aperta verso la cucina vittoriana con pareti gialle, parquet chiaro, camino classico e cornice del camino piastrellata

Level Three: The dining room's focal point is a sculptural table in Koa wood with bronzed aluminum legs. The comfortable dining chairs, with removable covers in an easy-care fabric, are solidly designed yet pillow soft.
Photograph © Darren Edwards, San Diego

This tiny home is located on a treelined street in the Kitsilano neighborhood of Vancouver. We helped our client create a living and dining space with a beach vibe in this small front room that comfortably accommodates their growing family of four. The starting point for the decor was the client's treasured antique chaise (positioned under the large window) and the scheme grew from there. We employed a few important space saving techniques in this room... One is building seating into a corner that doubles as storage, the other is tucking a footstool, which can double as an extra seat, under the custom wood coffee table. The TV is carefully concealed in the custom millwork above the fireplace. Finally, we personalized this space by designing a family gallery wall that combines family photos and shadow boxes of treasured keepsakes. Interior Decorating by Lori Steeves of Simply Home Decorating. Photos by Tracey Ayton Photography
Sale da Pranzo con camino classico - Foto e idee per arredare
8