Sale da Pranzo con camino classico - Foto e idee per arredare
Filtra anche per:
Budget
Ordina per:Popolari oggi
121 - 140 di 2.046 foto
1 di 3
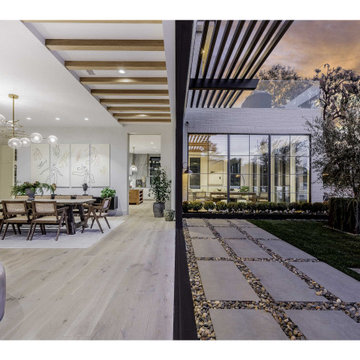
Foto di una grande sala da pranzo aperta verso il soggiorno design con pareti bianche, parquet chiaro, camino classico e cornice del camino in pietra

Custom banquette around the corner includes concealed storage on the ends for easy access.
Space planning and cabinetry: Jennifer Howard, JWH
Cabinet Installation: JWH Construction Management
Photography: Tim Lenz.
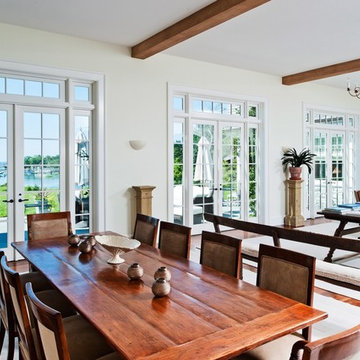
Ispirazione per una grande sala da pranzo aperta verso il soggiorno chic con pareti bianche, pavimento in legno massello medio, camino classico, cornice del camino in intonaco e pavimento marrone
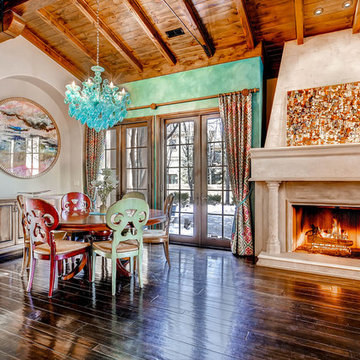
Beautiful Spanish style Mediterranean estate in Denver's upscale Buell Mansion neighborhood. Beautiful formal but comfortable dining room that opens to the outside patio. Wood ceilings and beams with wrought iron details, and enormous stone fireplace.

Interior Architecture, Interior Design, Custom Furniture Design, Landscape Architecture by Chango Co.
Construction by Ronald Webb Builders
AV Design by EL Media Group
Photography by Ray Olivares

Modern Dining Room in an open floor plan, sits between the Living Room, Kitchen and Outdoor Patio. The modern electric fireplace wall is finished in distressed grey plaster. Modern Dining Room Furniture in Black and white is paired with a sculptural glass chandelier.
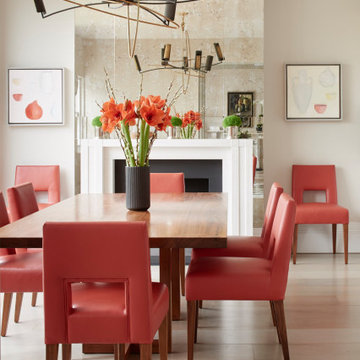
This drama filled dining room is not just for special occasions but is also used every day by the family.
With its mirrored wall extending the space and reflecting the breathtaking chandelier this dining room is exceedingly elegant. The pop of orange-red with the chairs and artwork brings this elegant space to life and adds personality to the space.
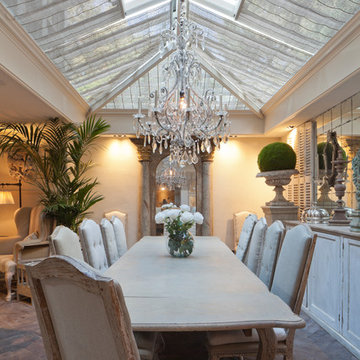
Traditional design with a modern twist, this ingenious layout links a light-filled multi-functional basement room with an upper orangery. Folding doors to the lower rooms open onto sunken courtyards. The lower room and rooflights link to the main conservatory via a spiral staircase.
Vale Paint Colour- Exterior : Carbon, Interior : Portland
Size- 4.1m x 5.9m (Ground Floor), 11m x 7.5m (Basement Level)
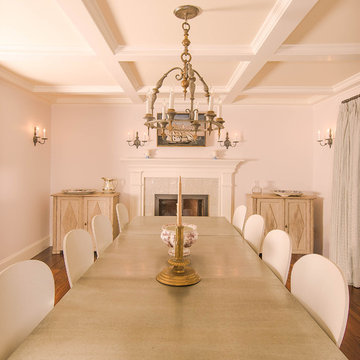
The Mirrored Image Photograpy
Ispirazione per una grande sala da pranzo chic chiusa con pavimento in legno massello medio, camino classico e cornice del camino piastrellata
Ispirazione per una grande sala da pranzo chic chiusa con pavimento in legno massello medio, camino classico e cornice del camino piastrellata
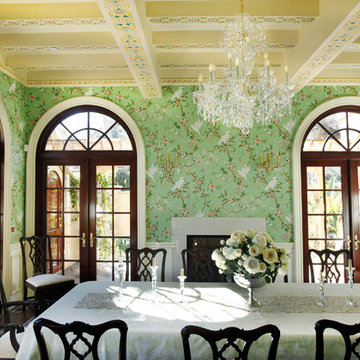
Leslie Rodriguez Photography
Idee per una grande sala da pranzo chic chiusa con pareti multicolore, parquet scuro e camino classico
Idee per una grande sala da pranzo chic chiusa con pareti multicolore, parquet scuro e camino classico
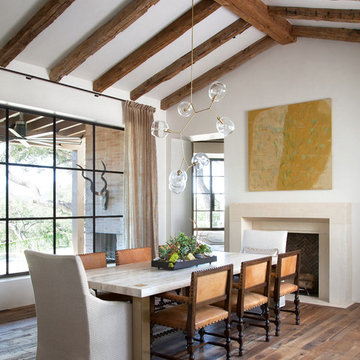
Ryann Ford
Idee per una sala da pranzo mediterranea con pareti bianche, parquet scuro e camino classico
Idee per una sala da pranzo mediterranea con pareti bianche, parquet scuro e camino classico

A curved leather bench is paired with side chairs. The chair backs are upholstered in the same leather with nailhead trim. The Window Pinnacle Clad Series casement windows are 9' tall and include a 28" tall fixed awning window on the bottom and a 78" tall casement on top.
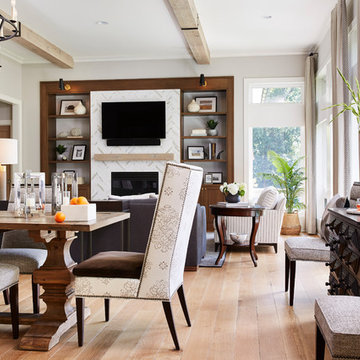
Photography: Alyssa Lee Photography
Foto di una grande sala da pranzo aperta verso il soggiorno classica con pareti beige, pavimento in legno massello medio, camino classico, cornice del camino piastrellata e pavimento marrone
Foto di una grande sala da pranzo aperta verso il soggiorno classica con pareti beige, pavimento in legno massello medio, camino classico, cornice del camino piastrellata e pavimento marrone

The Dining Room was restored to its original appearance with new custom paneling and reclaimed antique pine flooring.
Robert Benson Photography
Idee per un'ampia sala da pranzo country chiusa con pavimento in legno massello medio, camino classico e cornice del camino in mattoni
Idee per un'ampia sala da pranzo country chiusa con pavimento in legno massello medio, camino classico e cornice del camino in mattoni
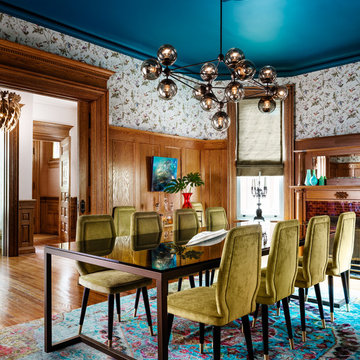
Brandon Barre & Gillian Jackson
Foto di una sala da pranzo vittoriana chiusa e di medie dimensioni con parquet chiaro, camino classico e cornice del camino piastrellata
Foto di una sala da pranzo vittoriana chiusa e di medie dimensioni con parquet chiaro, camino classico e cornice del camino piastrellata
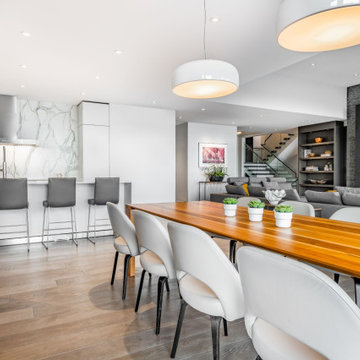
Immagine di una sala da pranzo aperta verso la cucina design di medie dimensioni con pareti bianche, parquet chiaro, camino classico e cornice del camino in pietra
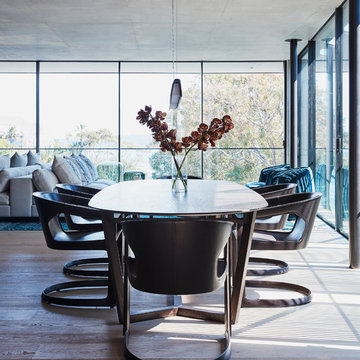
Maree Homer
Esempio di una grande sala da pranzo aperta verso il soggiorno contemporanea con pareti bianche, parquet chiaro, camino classico, cornice del camino in legno e pavimento beige
Esempio di una grande sala da pranzo aperta verso il soggiorno contemporanea con pareti bianche, parquet chiaro, camino classico, cornice del camino in legno e pavimento beige

The black windows in this modern farmhouse dining room take in the Mt. Hood views. The dining room is integrated into the open-concept floorplan, and the large aged iron chandelier hangs above the dining table.
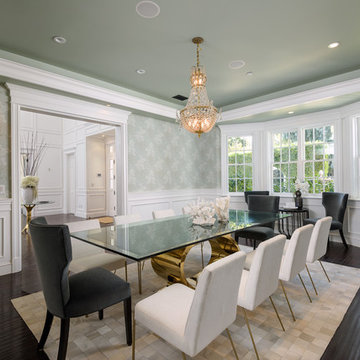
Idee per una grande sala da pranzo chic chiusa con pareti verdi, parquet scuro, pavimento marrone, camino classico e cornice del camino in pietra

Blake Worthington, Rebecca Duke
Foto di un'ampia sala da pranzo aperta verso il soggiorno country con pareti bianche, parquet chiaro, camino classico, cornice del camino in pietra e pavimento beige
Foto di un'ampia sala da pranzo aperta verso il soggiorno country con pareti bianche, parquet chiaro, camino classico, cornice del camino in pietra e pavimento beige
Sale da Pranzo con camino classico - Foto e idee per arredare
7