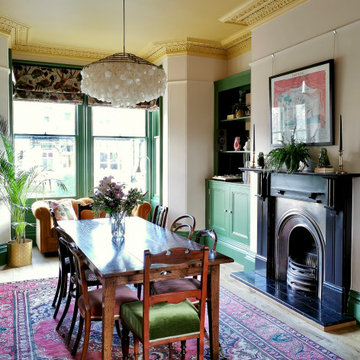Sale da Pranzo con camino classico - Foto e idee per arredare
Filtra anche per:
Budget
Ordina per:Popolari oggi
121 - 140 di 3.013 foto
1 di 3
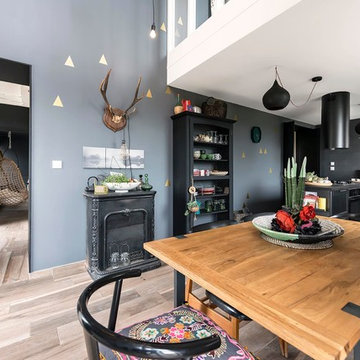
Foto di una sala da pranzo aperta verso la cucina eclettica di medie dimensioni con pareti grigie, parquet chiaro e camino classico
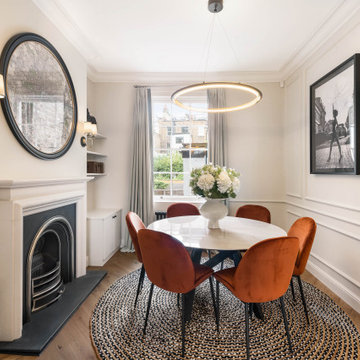
Ispirazione per una piccola sala da pranzo con pareti beige, pavimento in legno massello medio, camino classico, cornice del camino in pietra, pavimento marrone e pannellatura
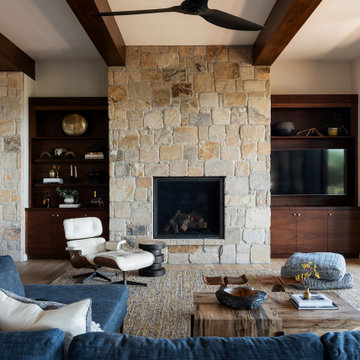
Immagine di una grande sala da pranzo aperta verso il soggiorno stile rurale con pareti bianche, parquet chiaro, camino classico, cornice del camino in pietra e pavimento marrone
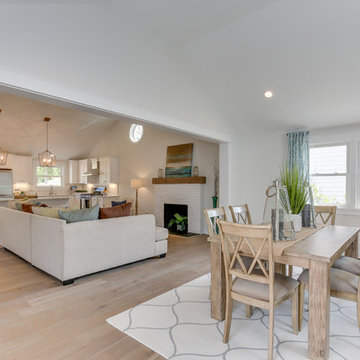
Ispirazione per una sala da pranzo aperta verso la cucina stile marinaro di medie dimensioni con pareti bianche, parquet chiaro, camino classico, cornice del camino in mattoni e pavimento marrone
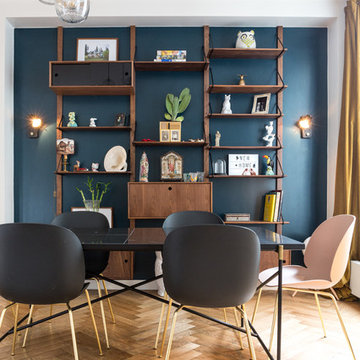
Stéphane Vasco
Esempio di una sala da pranzo aperta verso il soggiorno minimal di medie dimensioni con pareti blu, parquet chiaro, camino classico, cornice del camino in pietra e pavimento beige
Esempio di una sala da pranzo aperta verso il soggiorno minimal di medie dimensioni con pareti blu, parquet chiaro, camino classico, cornice del camino in pietra e pavimento beige

Dining area near kitchen in this mountain ski lodge.
Multiple Ranch and Mountain Homes are shown in this project catalog: from Camarillo horse ranches to Lake Tahoe ski lodges. Featuring rock walls and fireplaces with decorative wrought iron doors, stained wood trusses and hand scraped beams. Rustic designs give a warm lodge feel to these large ski resort homes and cattle ranches. Pine plank or slate and stone flooring with custom old world wrought iron lighting, leather furniture and handmade, scraped wood dining tables give a warmth to the hard use of these homes, some of which are on working farms and orchards. Antique and new custom upholstery, covered in velvet with deep rich tones and hand knotted rugs in the bedrooms give a softness and warmth so comfortable and livable. In the kitchen, range hoods provide beautiful points of interest, from hammered copper, steel, and wood. Unique stone mosaic, custom painted tile and stone backsplash in the kitchen and baths.
designed by Maraya Interior Design. From their beautiful resort town of Ojai, they serve clients in Montecito, Hope Ranch, Malibu, Westlake and Calabasas, across the tri-county areas of Santa Barbara, Ventura and Los Angeles, south to Hidden Hills- north through Solvang and more.
Jack Hall, contractor
Peter Malinowski, photo,
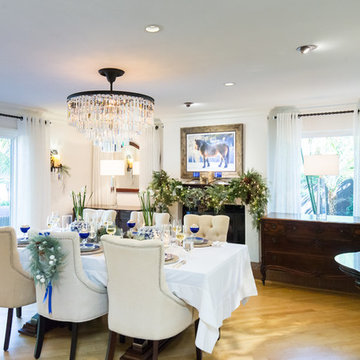
White and Blue Christmas Decor. White Christmas tree with cobalt blue accents creates a fresh and nostalgic Christmas theme.
Interior Designer: Rebecca Robeson, Robeson Design
Ryan Garvin Photography
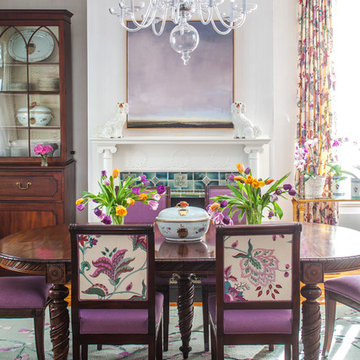
Original mantel accented with new tile from Architectural Ceramics. Client's dining table and chairs, which are reupholstered with Manuel Canovas fabrics. Drapery by Manuel Canovas. Chandelier from Michael-Cleary at the Washington Design Center. Rug from Galleria at the Washington Design Center. Photo by Erik Kvalsvik
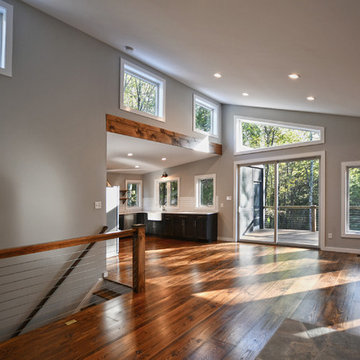
Light, airy open floor plan. This mid century style ranch home features solid wood floors and railings, exposed beams and other design features borrowed from the farmhouse style. Large windows bring the outside in, stone fireplace and entryway mix textures and finishes to create a timeless design. This modern ranch home from The Catskill Farms is a fresh take on the cabin in the woods.
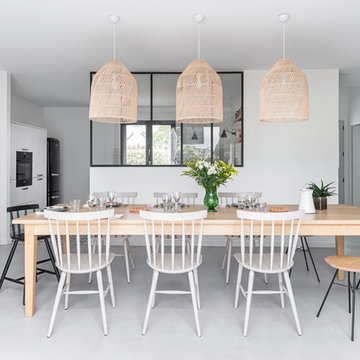
Photo Caroline Morin
Immagine di una grande sala da pranzo aperta verso il soggiorno nordica con pareti bianche, pavimento in cemento, pavimento grigio, camino classico e cornice del camino in pietra
Immagine di una grande sala da pranzo aperta verso il soggiorno nordica con pareti bianche, pavimento in cemento, pavimento grigio, camino classico e cornice del camino in pietra
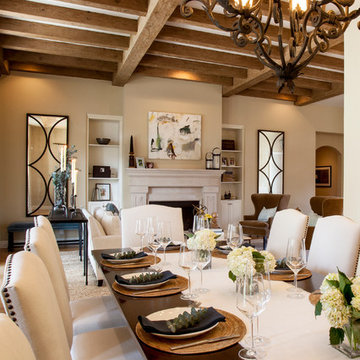
Laura Martin Bovard Interiors
Photo: iumus photography & marketingjavascript:;
Ispirazione per una grande sala da pranzo aperta verso il soggiorno mediterranea con pareti gialle, pavimento in legno massello medio, camino classico e cornice del camino in pietra
Ispirazione per una grande sala da pranzo aperta verso il soggiorno mediterranea con pareti gialle, pavimento in legno massello medio, camino classico e cornice del camino in pietra
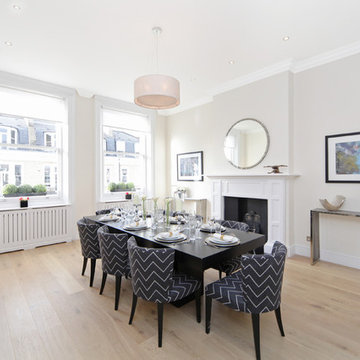
Esempio di una grande sala da pranzo aperta verso la cucina minimal con parquet chiaro, camino classico, cornice del camino in legno e pareti beige
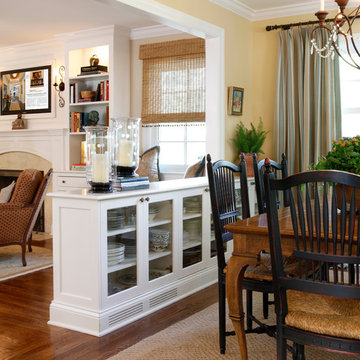
A room for gathering together. Designed by AJ Margulis. Photo byTom GrimesTom Grimes
Immagine di una sala da pranzo aperta verso il soggiorno classica di medie dimensioni con pareti beige, pavimento in legno massello medio e camino classico
Immagine di una sala da pranzo aperta verso il soggiorno classica di medie dimensioni con pareti beige, pavimento in legno massello medio e camino classico

Ispirazione per una sala da pranzo aperta verso il soggiorno country di medie dimensioni con pareti bianche, pavimento in legno massello medio, camino classico e cornice del camino in cemento
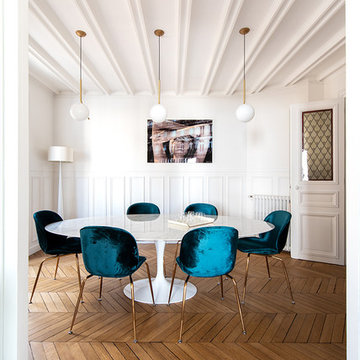
Idee per una sala da pranzo tradizionale di medie dimensioni con pareti bianche, pavimento in legno massello medio, pavimento marrone, camino classico e cornice del camino in pietra
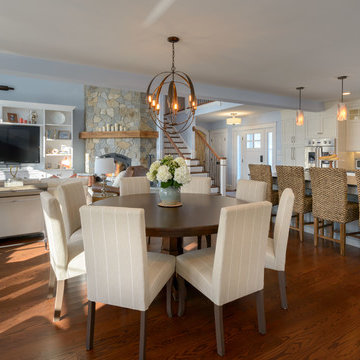
Kitchen designed by Linda Cloutier Kitchens & Baths; Photo by John Hession
Immagine di una sala da pranzo aperta verso la cucina tradizionale di medie dimensioni con pavimento in legno massello medio, camino classico, cornice del camino in pietra, pareti blu e pavimento marrone
Immagine di una sala da pranzo aperta verso la cucina tradizionale di medie dimensioni con pavimento in legno massello medio, camino classico, cornice del camino in pietra, pareti blu e pavimento marrone
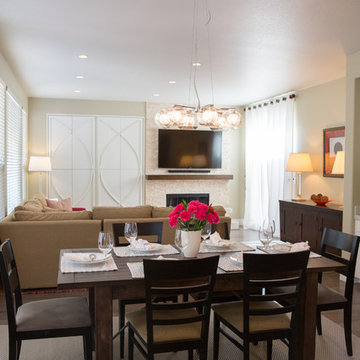
Contemporary home in Carmel Valley is looking Simply Stunning after this complete remodeling project. Using a sure-fire combination of neutral toned paint colors, grey wood floors and white cabinets we personalized the space by adding a pop of color in accessories, re-using sentimental art pieces and finishing it off with a little sparkle from elegant light fixtures and reflective materials.
www.instantdreamhome.com
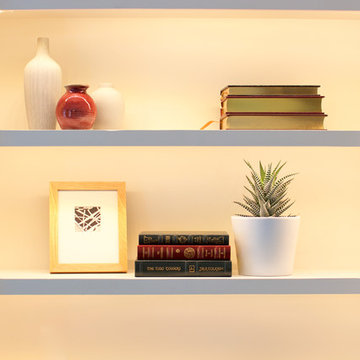
This project is a great example of how small changes can have a huge impact on a space.
Our clients wanted to have a more functional dining and living areas while combining his modern and hers more traditional style. The goal was to bring the space into the 21st century aesthetically without breaking the bank.
We first tackled the massive oak built-in fireplace surround in the dining area, by painting it a lighter color. We added built-in LED lights, hidden behind each shelf ledge, to provide soft accent lighting. By changing the color of the trim and walls, we lightened the whole space up. We turned a once unused space, adjacent to the living room into a much-needed library, accommodating an area for the electric piano. We added light modern sectional, an elegant coffee table, and a contemporary TV media unit in the living room.
New dark wood floors, stylish accessories and yellow drapery add warmth to the space and complete the look.
The home is now ready for a grand party with champagne and live entertainment.
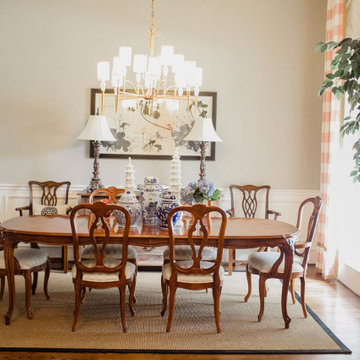
Esempio di una sala da pranzo aperta verso il soggiorno etnica di medie dimensioni con pareti beige, parquet scuro, camino classico, cornice del camino in cemento e pavimento marrone
Sale da Pranzo con camino classico - Foto e idee per arredare
7
