Sale da Pranzo con camino bifacciale - Foto e idee per arredare
Filtra anche per:
Budget
Ordina per:Popolari oggi
1 - 20 di 144 foto

The formal dining room looks out to the spacious backyard with French doors opening to the pool and spa area. The wood burning brick fireplace was painted white in the renovation and white wainscoting surrounds the room, keeping it fresh and modern. The dramatic wood pitched roof has skylights that bring in light and keep things bright and airy.
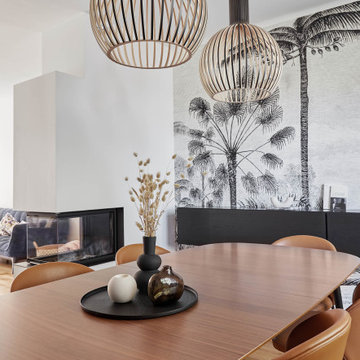
Foto di una sala da pranzo design di medie dimensioni con pareti nere, camino bifacciale e carta da parati

Dry bar in dining room. Custom millwork design with integrated panel front wine refrigerator and antique mirror glass backsplash with rosettes.
Esempio di una sala da pranzo aperta verso la cucina tradizionale di medie dimensioni con pareti bianche, pavimento in legno massello medio, camino bifacciale, cornice del camino in pietra, pavimento marrone, soffitto ribassato e pannellatura
Esempio di una sala da pranzo aperta verso la cucina tradizionale di medie dimensioni con pareti bianche, pavimento in legno massello medio, camino bifacciale, cornice del camino in pietra, pavimento marrone, soffitto ribassato e pannellatura

See thru fireplace in enclosed dining room
Immagine di una sala da pranzo rustica chiusa e di medie dimensioni con camino bifacciale, soffitto in legno e pareti in legno
Immagine di una sala da pranzo rustica chiusa e di medie dimensioni con camino bifacciale, soffitto in legno e pareti in legno

Layers of texture and high contrast in this mid-century modern dining room. Inhabit living recycled wall flats painted in a high gloss charcoal paint as the feature wall. Three-sided flare fireplace adds warmth and visual interest to the dividing wall between dining room and den.

Modern coastal dining room with a mix of elegant and contemporary elements. White slipcovered chairs pop against a blue area rug and airy patterned wall treatment and tiled three-sided fireplace.

In this modern dining room, a medley of greenery sprouts from a hammered charcoal vase at the center of an espresso stained table. The table is illuminated by a modern light fixture, composed of hand-blown clear glass globes. Espresso gives way to chocolate in the tone on tone upholstery of the dining chairs. The orange piping of the chairs gives a nod to the contemporary artwork hanging on a far wall in the sitting area. The sitting area is also furnished with a pair of recliners with walnut stained frames and olive leather. Opposite the recliners is a tufted back sofa upholstered in linen and accented with copper suede pillows. A bronze metal cocktail table rests in front of the sofa while a wood floor lamp with ivory shade stands to the side. A Persian wool rug in shades of amber, green and cream ties the space together. The ivory walls and ceiling are accented by honey stained alder trim, a color that continues via a paneled wall separates the dining room from the kitchen.

Dining Room with outdoor patio through right doors and Living Room beyond fireplace on left
Foto di una sala da pranzo nordica chiusa e di medie dimensioni con pareti bianche, pavimento in legno massello medio, camino bifacciale, cornice del camino piastrellata, pavimento beige e boiserie
Foto di una sala da pranzo nordica chiusa e di medie dimensioni con pareti bianche, pavimento in legno massello medio, camino bifacciale, cornice del camino piastrellata, pavimento beige e boiserie

Vista dall'ingresso: in primo piano la zona pranzo con tavolo circolare in marmo, sedie tulip e lampadario Tom Dixon.
Sullo sfondo camino a legna integrato e zona salotto.
Parquet in rovere naturale con posa spina ungherese.
Pareti bianche e verde grigio. Tende bianche filtranti e carta da parati raffigurante tronchi di betulla.

Converted unutilized sitting area into formal dining space for four. Refinished the gas fireplace facade (removed green tile and installed ledger stone), added chandelier, paint, window treatment and furnishings.

Foto di una sala da pranzo country di medie dimensioni con pareti grigie, parquet scuro, camino bifacciale, cornice del camino in intonaco, pavimento marrone e pannellatura
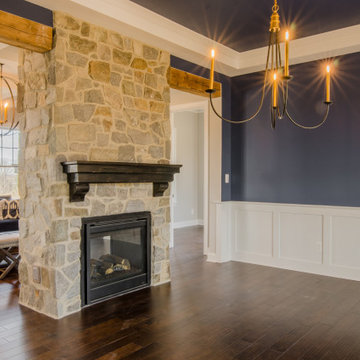
Ispirazione per una sala da pranzo con pareti blu, parquet scuro, camino bifacciale, cornice del camino in pietra, pavimento marrone, soffitto ribassato e boiserie

От старого убранства сохранились семейная посуда, глечики, садник и ухват для печи, которые сегодня играют роль декора и напоминают о недавнем прошлом семейного дома. Еще более завершенным проект делают зеркала в резных рамах и графика на стенах.
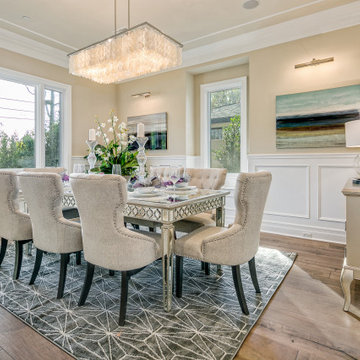
Foto di una sala da pranzo classica chiusa con pareti beige, pavimento in legno massello medio, camino bifacciale, cornice del camino in pietra, pavimento marrone e boiserie

Foto di una grande sala da pranzo aperta verso il soggiorno mediterranea con pareti bianche, pavimento con piastrelle in ceramica, camino bifacciale, cornice del camino in mattoni, pavimento beige, soffitto a cassettoni e pannellatura
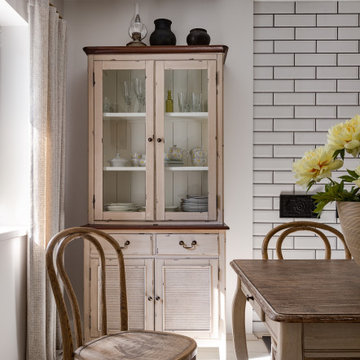
От старого убранства сохранились семейная посуда, глечики, садник и ухват для печи, которые сегодня играют роль декора и напоминают о недавнем прошлом семейного дома. Еще более завершенным проект делают зеркала в резных рамах и графика на стенах.

Esempio di una sala da pranzo aperta verso la cucina con pareti bianche, parquet scuro, camino bifacciale, cornice del camino in pietra ricostruita, pavimento marrone, soffitto in perlinato e pareti in mattoni

A modern glass fireplace an Ortal Space Creator 120 organically separates this sunken den and dining room. A set of three glazed vases in shades of amber, chartreuse and olive stand on the cream concrete hearth. Wide flagstone steps capped with oak slabs lead the way to the dining room. The base of the espresso stained dining table is accented with zebra wood and rests on an ombre rug in shades of soft green and orange. The table’s centerpiece is a hammered pot filled with greenery. Hanging above the table is a striking modern light fixture with glass globes. The ivory walls and ceiling are punctuated with warm, honey stained alder trim. Orange piping against a tone on tone chocolate fabric covers the dining chairs paying homage to the warm tones of the stained oak floor. The ebony chair legs coordinate with the black of the baby grand piano which stands at the ready for anyone eager to play the room a tune.
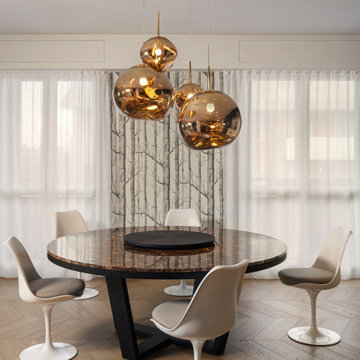
in primo piano la zona pranzo con tavolo tondo Maxalto Xilos con piano im marmo dark emperador, sedie tulip e lampadario Tom Dixon.
Parquet in rovere naturale con posa spina ungherese.
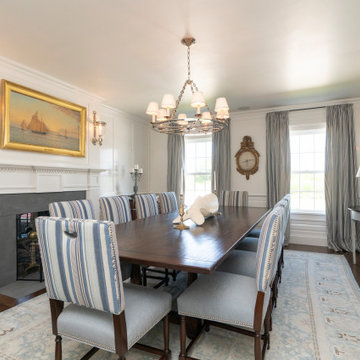
Foto di una sala da pranzo classica con parquet scuro, camino bifacciale, cornice del camino in legno e pannellatura
Sale da Pranzo con camino bifacciale - Foto e idee per arredare
1