Sale da Pranzo con camino ad angolo - Foto e idee per arredare
Filtra anche per:
Budget
Ordina per:Popolari oggi
101 - 120 di 458 foto
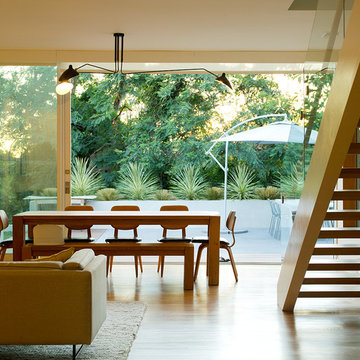
Gregg Segal
Immagine di una grande sala da pranzo aperta verso il soggiorno minimalista con pareti bianche, pavimento in legno massello medio, camino ad angolo e cornice del camino in mattoni
Immagine di una grande sala da pranzo aperta verso il soggiorno minimalista con pareti bianche, pavimento in legno massello medio, camino ad angolo e cornice del camino in mattoni
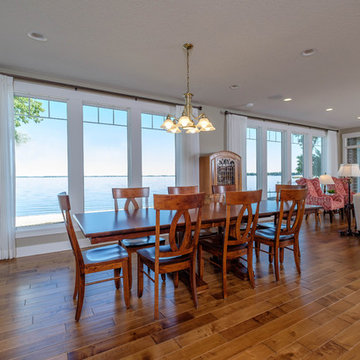
Ispirazione per un'ampia sala da pranzo aperta verso il soggiorno chic con pareti beige, pavimento in legno massello medio, camino ad angolo e cornice del camino in pietra
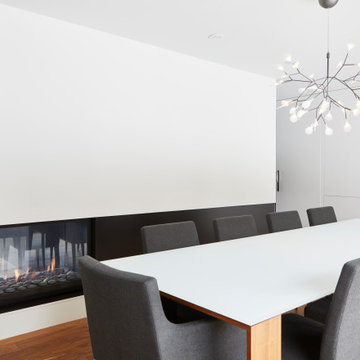
Foto di una sala da pranzo minimal chiusa e di medie dimensioni con pareti bianche, pavimento in legno massello medio, camino ad angolo, cornice del camino in metallo e pavimento marrone
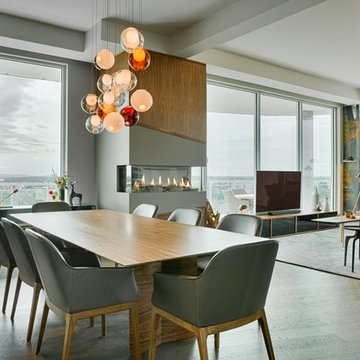
Julien Perron-Gagné
Immagine di una sala da pranzo aperta verso il soggiorno design di medie dimensioni con pareti grigie, parquet scuro, camino ad angolo, cornice del camino in legno e pavimento marrone
Immagine di una sala da pranzo aperta verso il soggiorno design di medie dimensioni con pareti grigie, parquet scuro, camino ad angolo, cornice del camino in legno e pavimento marrone
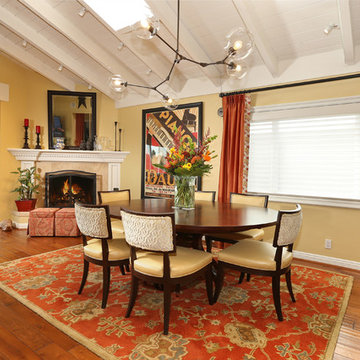
We were hired to select all new fabric, space planning, lighting, and paint colors in this three-story home. Our client decided to do a remodel and to install an elevator to be able to reach all three levels in their forever home located in Redondo Beach, CA.
We selected close to 200 yards of fabric to tell a story and installed all new window coverings, and reupholstered all the existing furniture. We mixed colors and textures to create our traditional Asian theme.
We installed all new LED lighting on the first and second floor with either tracks or sconces. We installed two chandeliers, one in the first room you see as you enter the home and the statement fixture in the dining room reminds me of a cherry blossom.
We did a lot of spaces planning and created a hidden office in the family room housed behind bypass barn doors. We created a seating area in the bedroom and a conversation area in the downstairs.
I loved working with our client. She knew what she wanted and was very easy to work with. We both expanded each other's horizons.
Tom Queally Photography
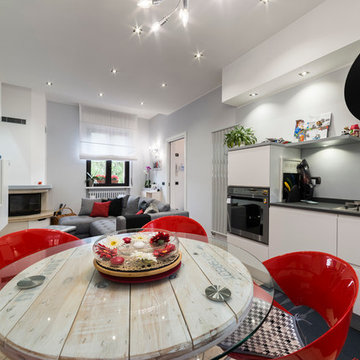
Fotografo Simone Marulli
Ispirazione per una piccola sala da pranzo aperta verso il soggiorno minimal con pareti grigie, pavimento con piastrelle in ceramica, camino ad angolo e cornice del camino in intonaco
Ispirazione per una piccola sala da pranzo aperta verso il soggiorno minimal con pareti grigie, pavimento con piastrelle in ceramica, camino ad angolo e cornice del camino in intonaco
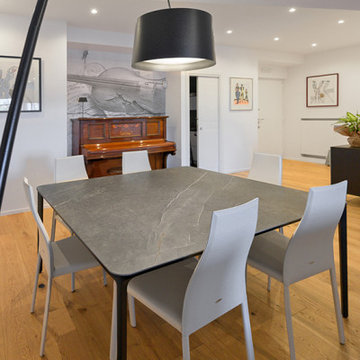
L'ambiente principale della casa è molto ampio ed è stato progettato in tre macro zone: ingresso, zona lounge con divani, camino e TV e zona pranzo
Immagine di una grande sala da pranzo aperta verso il soggiorno minimal con pareti bianche, parquet chiaro, camino ad angolo e cornice del camino in intonaco
Immagine di una grande sala da pranzo aperta verso il soggiorno minimal con pareti bianche, parquet chiaro, camino ad angolo e cornice del camino in intonaco
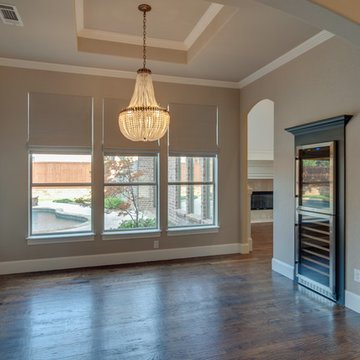
Family room dining area just off the kitchen and family room. The small wine cellar was replaced with a flush mount wine refrigerator with custom trim and painted in a contrasting color. We installed wood flooring, a stunning glass bead chandelier as well as custom roman shades that blend with the fresh new paint on the walls and entertainment center.
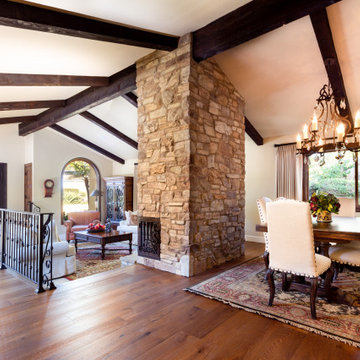
A flood gave us the opportunity to remodel their home and add a butler's pantry and laundry room addition. We updated their Italian style with wood floors, new stone on the fireplace and custom wrought iron details. The ridge beam was already there, and we had it sandblasted, then added the ribs and then custom stained.
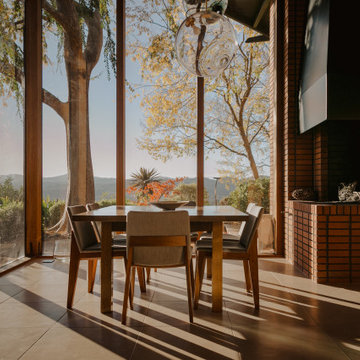
Ispirazione per una sala da pranzo minimalista chiusa e di medie dimensioni con pareti marroni, camino ad angolo, cornice del camino in mattoni, pavimento beige, soffitto in legno e pareti in legno
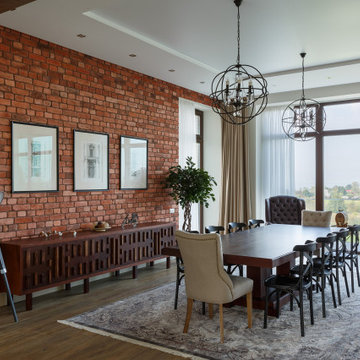
Авторы проекта: Ирина Килина, Денис Коршунов
Idee per una grande sala da pranzo aperta verso il soggiorno design con pareti multicolore, pavimento in gres porcellanato, camino ad angolo, cornice del camino piastrellata e pavimento marrone
Idee per una grande sala da pranzo aperta verso il soggiorno design con pareti multicolore, pavimento in gres porcellanato, camino ad angolo, cornice del camino piastrellata e pavimento marrone
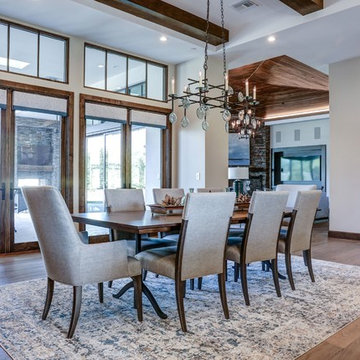
Casual Eclectic Elegance defines this 4900 SF Scottsdale home that is centered around a pyramid shaped Great Room ceiling. The clean contemporary lines are complimented by natural wood ceilings and subtle hidden soffit lighting throughout. This one-acre estate has something for everyone including a lap pool, game room and an exercise room.
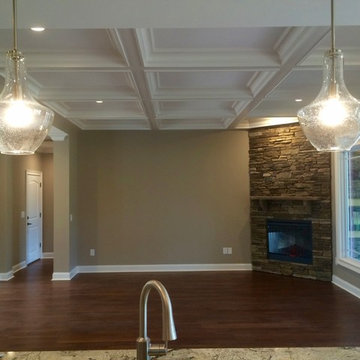
Corner electric fireplace with stone mantel and wall. Coffer ceiling.
Esempio di una sala da pranzo aperta verso la cucina stile americano di medie dimensioni con pareti beige, parquet scuro, camino ad angolo, cornice del camino in pietra e pavimento marrone
Esempio di una sala da pranzo aperta verso la cucina stile americano di medie dimensioni con pareti beige, parquet scuro, camino ad angolo, cornice del camino in pietra e pavimento marrone
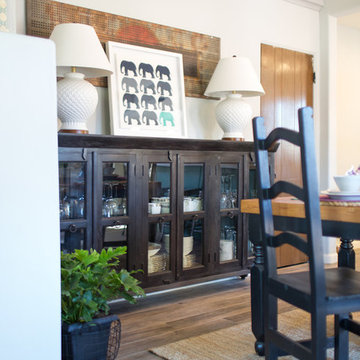
Styled by Geralyn Gormley of Acumen Builders
Ispirazione per una sala da pranzo aperta verso il soggiorno classica di medie dimensioni con pareti grigie, pavimento in laminato, camino ad angolo e pavimento marrone
Ispirazione per una sala da pranzo aperta verso il soggiorno classica di medie dimensioni con pareti grigie, pavimento in laminato, camino ad angolo e pavimento marrone
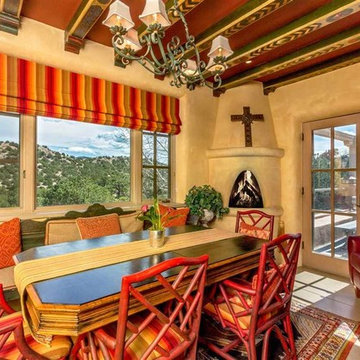
Esempio di una sala da pranzo american style chiusa e di medie dimensioni con pareti beige, pavimento con piastrelle in ceramica, camino ad angolo, cornice del camino in intonaco e pavimento beige
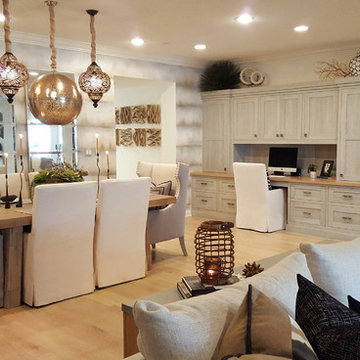
Idee per una grande sala da pranzo chic con pareti bianche, parquet chiaro, camino ad angolo e cornice del camino piastrellata
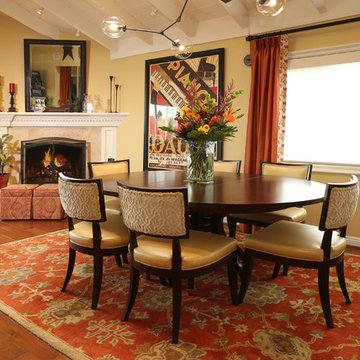
We were hired to select all new fabric, space planning, lighting, and paint colors in this three-story home. Our client decided to do a remodel and to install an elevator to be able to reach all three levels in their forever home located in Redondo Beach, CA.
We selected close to 200 yards of fabric to tell a story and installed all new window coverings, and reupholstered all the existing furniture. We mixed colors and textures to create our traditional Asian theme.
We installed all new LED lighting on the first and second floor with either tracks or sconces. We installed two chandeliers, one in the first room you see as you enter the home and the statement fixture in the dining room reminds me of a cherry blossom.
We did a lot of spaces planning and created a hidden office in the family room housed behind bypass barn doors. We created a seating area in the bedroom and a conversation area in the downstairs.
I loved working with our client. She knew what she wanted and was very easy to work with. We both expanded each other's horizons.
Tom Queally Photography
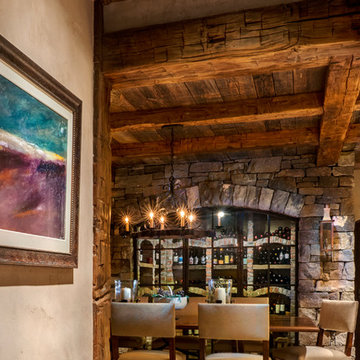
Esempio di una grande sala da pranzo rustica chiusa con pareti beige, pavimento in cemento, camino ad angolo, cornice del camino in pietra e pavimento marrone
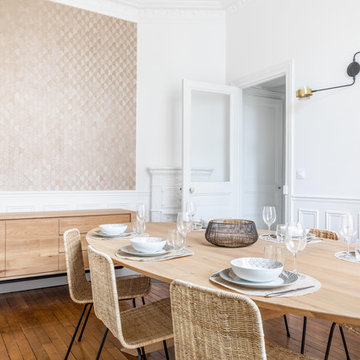
Ispirazione per una grande sala da pranzo design chiusa con pareti rosa, pavimento in legno massello medio, camino ad angolo e pavimento marrone
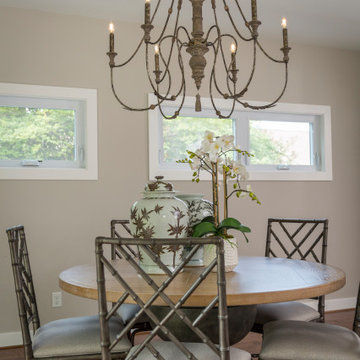
Ethan Allen Garner 60" rustic dining table with Lian dining chairs in Sharkfin finish. Declan charcoal chandelier. Ethan Allen accents.
Foto di una grande sala da pranzo aperta verso la cucina tradizionale con pareti grigie, pavimento in legno massello medio, camino ad angolo e cornice del camino piastrellata
Foto di una grande sala da pranzo aperta verso la cucina tradizionale con pareti grigie, pavimento in legno massello medio, camino ad angolo e cornice del camino piastrellata
Sale da Pranzo con camino ad angolo - Foto e idee per arredare
6