Sale da Pranzo con boiserie - Foto e idee per arredare
Filtra anche per:
Budget
Ordina per:Popolari oggi
1 - 20 di 228 foto

Sala da pranzo: sulla destra ribassamento soffitto per zona ingresso e scala che porta al piano superiore: pareti verdi e marmo verde alpi a pavimento. Frontalmente la zona pranzo con armadio in legno noce canaletto cannettato. Pavimento in parquet rovere naturale posato a spina ungherese. Mobile a destra sempre in noce con rivestimento in marmo marquinia e camino.
A sinistra porte scorrevoli per accedere a diverse camere oltre che da corridoio

Esempio di una sala da pranzo aperta verso il soggiorno contemporanea di medie dimensioni con parquet chiaro, camino ad angolo e boiserie

This room is the new eat-in area we created, behind the barn door is a laundry room.
Idee per un'ampia sala da pranzo aperta verso la cucina country con pareti beige, pavimento in laminato, camino classico, cornice del camino in pietra ricostruita, pavimento grigio, soffitto a volta e boiserie
Idee per un'ampia sala da pranzo aperta verso la cucina country con pareti beige, pavimento in laminato, camino classico, cornice del camino in pietra ricostruita, pavimento grigio, soffitto a volta e boiserie

The formal dining room looks out to the spacious backyard with French doors opening to the pool and spa area. The wood burning brick fireplace was painted white in the renovation and white wainscoting surrounds the room, keeping it fresh and modern. The dramatic wood pitched roof has skylights that bring in light and keep things bright and airy.

This custom built 2-story French Country style home is a beautiful retreat in the South Tampa area. The exterior of the home was designed to strike a subtle balance of stucco and stone, brought together by a neutral color palette with contrasting rust-colored garage doors and shutters. To further emphasize the European influence on the design, unique elements like the curved roof above the main entry and the castle tower that houses the octagonal shaped master walk-in shower jutting out from the main structure. Additionally, the entire exterior form of the home is lined with authentic gas-lit sconces. The rear of the home features a putting green, pool deck, outdoor kitchen with retractable screen, and rain chains to speak to the country aesthetic of the home.
Inside, you are met with a two-story living room with full length retractable sliding glass doors that open to the outdoor kitchen and pool deck. A large salt aquarium built into the millwork panel system visually connects the media room and living room. The media room is highlighted by the large stone wall feature, and includes a full wet bar with a unique farmhouse style bar sink and custom rustic barn door in the French Country style. The country theme continues in the kitchen with another larger farmhouse sink, cabinet detailing, and concealed exhaust hood. This is complemented by painted coffered ceilings with multi-level detailed crown wood trim. The rustic subway tile backsplash is accented with subtle gray tile, turned at a 45 degree angle to create interest. Large candle-style fixtures connect the exterior sconces to the interior details. A concealed pantry is accessed through hidden panels that match the cabinetry. The home also features a large master suite with a raised plank wood ceiling feature, and additional spacious guest suites. Each bathroom in the home has its own character, while still communicating with the overall style of the home.

Immagine di un'ampia sala da pranzo chic con pareti verdi, parquet chiaro, camino classico, cornice del camino piastrellata e boiserie

The gorgeous coffered ceiling and crisp wainscoting are highlights of this lovely new home in Historic Houston, TX. The stately chandelier and relaxed woven shades set the stage for this lovely dining table and chairs. The natural light in this home make every room warm and inviting.

Ispirazione per una grande sala da pranzo stile americano chiusa con pareti grigie, parquet scuro, camino classico, cornice del camino piastrellata, pavimento nero, soffitto a cassettoni e boiserie
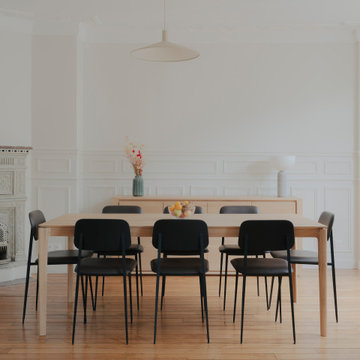
Idee per una sala da pranzo minimalista con pareti bianche, parquet chiaro, camino ad angolo, pavimento beige e boiserie
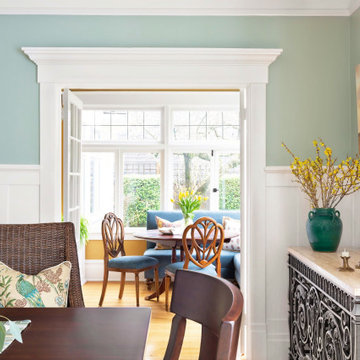
Formal dining room with Garden-inspired decor
Esempio di un'ampia sala da pranzo classica con pareti verdi, parquet chiaro, camino classico, cornice del camino piastrellata e boiserie
Esempio di un'ampia sala da pranzo classica con pareti verdi, parquet chiaro, camino classico, cornice del camino piastrellata e boiserie

Dining Room with outdoor patio through right doors and Living Room beyond fireplace on left
Foto di una sala da pranzo nordica chiusa e di medie dimensioni con pareti bianche, pavimento in legno massello medio, camino bifacciale, cornice del camino piastrellata, pavimento beige e boiserie
Foto di una sala da pranzo nordica chiusa e di medie dimensioni con pareti bianche, pavimento in legno massello medio, camino bifacciale, cornice del camino piastrellata, pavimento beige e boiserie
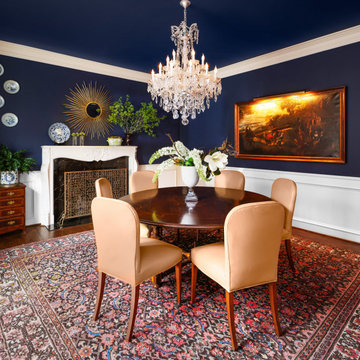
This dining room needed a refresh. We kept the existing furniture but updated the paint, draperies, accessories, lighting and misc. decor.
Esempio di una sala da pranzo chic con pareti blu, parquet scuro, camino classico, pavimento marrone e boiserie
Esempio di una sala da pranzo chic con pareti blu, parquet scuro, camino classico, pavimento marrone e boiserie

Esempio di una sala da pranzo classica chiusa con pareti blu, pavimento in legno massello medio, camino classico, cornice del camino in pietra e boiserie

Stunning open plan living and dining space in this Hamptons or traditional style home. Vaulted timber lined ceilings painted white, with lovely dining space jutting out to the side of the living area.

Just off the Home Bar and the family room is a cozy dining room complete with fireplace and reclaimed wood mantle. With a coffered ceiling, new window, and new doors, this is a lovely place to hang out after a meal.

Esempio di una sala da pranzo aperta verso il soggiorno design di medie dimensioni con pareti grigie, parquet chiaro, camino lineare Ribbon, pavimento beige, boiserie, cornice del camino in metallo e soffitto ribassato
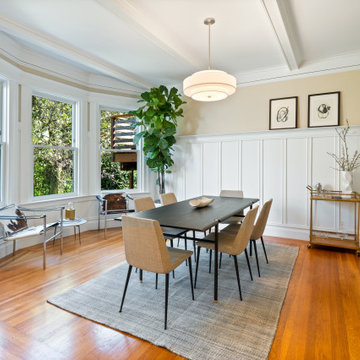
Immagine di una sala da pranzo chic con pavimento in legno massello medio, camino classico, cornice del camino in mattoni e boiserie
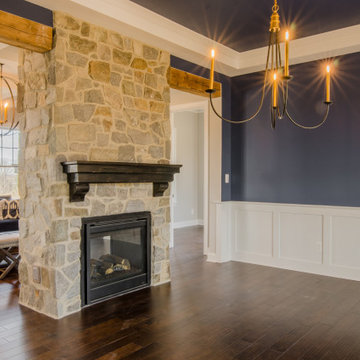
Ispirazione per una sala da pranzo con pareti blu, parquet scuro, camino bifacciale, cornice del camino in pietra, pavimento marrone, soffitto ribassato e boiserie
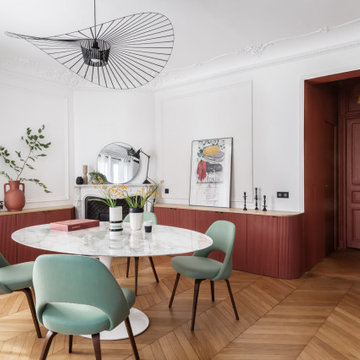
Immagine di una sala da pranzo aperta verso il soggiorno minimal di medie dimensioni con parquet chiaro, camino ad angolo e boiserie
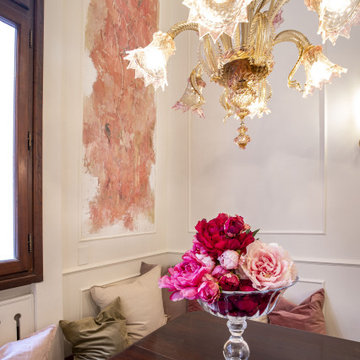
AFFRESCO, LAMPADARIO IN VETRO DI MURANO, BOISERIE
Foto di una sala da pranzo classica di medie dimensioni con pavimento in marmo, camino classico, pavimento multicolore, soffitto a cassettoni e boiserie
Foto di una sala da pranzo classica di medie dimensioni con pavimento in marmo, camino classico, pavimento multicolore, soffitto a cassettoni e boiserie
Sale da Pranzo con boiserie - Foto e idee per arredare
1