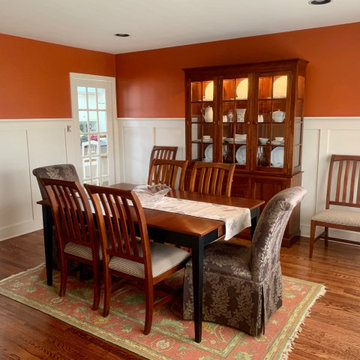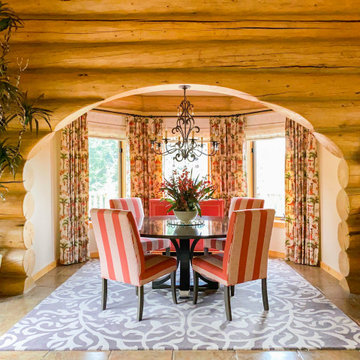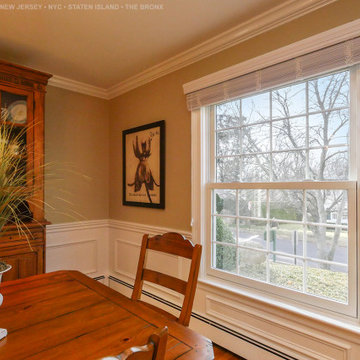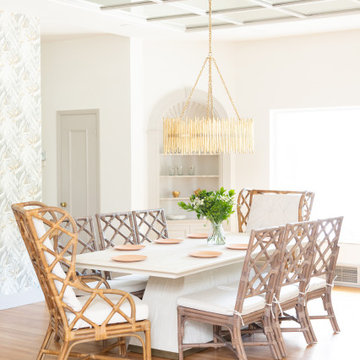Sale da Pranzo color legno - Foto e idee per arredare
Filtra anche per:
Budget
Ordina per:Popolari oggi
1 - 20 di 104 foto
1 di 3

Lodge Dining Room/Great room with vaulted log beams, wood ceiling, and wood floors. Antler chandelier over dining table. Built-in cabinets and home bar area.

Ispirazione per un angolo colazione country con pareti beige, parquet chiaro, travi a vista e pareti in legno

Family room makeover in Sandy Springs, Ga. Mixed new and old pieces together.
Ispirazione per una grande sala da pranzo aperta verso il soggiorno tradizionale con pareti grigie, parquet scuro, camino classico, cornice del camino in pietra, pavimento marrone e carta da parati
Ispirazione per una grande sala da pranzo aperta verso il soggiorno tradizionale con pareti grigie, parquet scuro, camino classico, cornice del camino in pietra, pavimento marrone e carta da parati

• Craftsman-style dining area
• Furnishings + decorative accessory styling
• Pedestal dining table base - Herman Miller Eames base w/custom top
• Vintage wood framed dining chairs re-upholstered
• Oversized floor lamp - Artemide
• Burlap wall treatment
• Leather Ottoman - Herman Miller Eames
• Fireplace with vintage tile + wood mantel
• Wood ceiling beams
• Modern art

Perched on a hilltop high in the Myacama mountains is a vineyard property that exists off-the-grid. This peaceful parcel is home to Cornell Vineyards, a winery known for robust cabernets and a casual ‘back to the land’ sensibility. We were tasked with designing a simple refresh of two existing buildings that dually function as a weekend house for the proprietor’s family and a platform to entertain winery guests. We had fun incorporating our client’s Asian art and antiques that are highlighted in both living areas. Paired with a mix of neutral textures and tones we set out to create a casual California style reflective of its surrounding landscape and the winery brand.

Elegant Dining Room
Foto di una sala da pranzo tradizionale chiusa e di medie dimensioni con pareti gialle, parquet scuro, camino classico, cornice del camino in pietra, pavimento marrone e carta da parati
Foto di una sala da pranzo tradizionale chiusa e di medie dimensioni con pareti gialle, parquet scuro, camino classico, cornice del camino in pietra, pavimento marrone e carta da parati

Blue grasscloth dining room.
Phil Goldman Photography
Foto di una sala da pranzo classica di medie dimensioni e chiusa con pareti blu, pavimento in legno massello medio, pavimento marrone, nessun camino e carta da parati
Foto di una sala da pranzo classica di medie dimensioni e chiusa con pareti blu, pavimento in legno massello medio, pavimento marrone, nessun camino e carta da parati

Esempio di una grande sala da pranzo aperta verso il soggiorno tradizionale con pareti verdi, pavimento in legno massello medio, camino classico, cornice del camino in pietra, pavimento marrone, travi a vista e pannellatura

© ZAC and ZAC
Foto di una grande sala da pranzo chic con pareti multicolore, camino classico, cornice del camino piastrellata, pavimento beige e carta da parati
Foto di una grande sala da pranzo chic con pareti multicolore, camino classico, cornice del camino piastrellata, pavimento beige e carta da parati

Clean and bright for a space where you can clear your mind and relax. Unique knots bring life and intrigue to this tranquil maple design. With the Modin Collection, we have raised the bar on luxury vinyl plank. The result is a new standard in resilient flooring. Modin offers true embossed in register texture, a low sheen level, a rigid SPC core, an industry-leading wear layer, and so much more.

What a dramatic effect this board and batten style wainscoting added to our clients' dining room!
Foto di una sala da pranzo chic con boiserie
Foto di una sala da pranzo chic con boiserie

Ispirazione per una sala da pranzo aperta verso il soggiorno stile rurale con pareti beige, pavimento marrone e pareti in legno

This home was redesigned to reflect the homeowners' personalities through intentional and bold design choices, resulting in a visually appealing and powerfully expressive environment.
This captivating dining room design features a striking bold blue palette that mingles with elegant furniture while statement lights dangle gracefully above. The rust-toned carpet adds a warm contrast, completing a sophisticated and inviting ambience.
---Project by Wiles Design Group. Their Cedar Rapids-based design studio serves the entire Midwest, including Iowa City, Dubuque, Davenport, and Waterloo, as well as North Missouri and St. Louis.
For more about Wiles Design Group, see here: https://wilesdesigngroup.com/
To learn more about this project, see here: https://wilesdesigngroup.com/cedar-rapids-bold-home-transformation

Wonderful dining room with large double hung window installed. This amazing new white replacement window matches the look of the traditional dining room nicely, and provides modern features and ease of use. Find out more about replacing your windows from Renewal by Andersen of New Jersey, Staten Island, NYC and The Bronx.

This dining room is from a custom home in North York, in the Greater Toronto Area. It was designed and built by bespoke luxury custom home builder Avvio Fine Homes in 2015. The dining room is an open concept, looking onto the living room, foyer, stairs, and hall to the office, kitchen and family room. It features a waffled ceiling, wainscoting and red oak hardwood flooring. It also adjoins the servery, connecting it to the kitchen.

Idee per una sala da pranzo eclettica chiusa e di medie dimensioni con pareti marroni, camino classico, cornice del camino piastrellata, soffitto a cassettoni e carta da parati

A detailed view of the custom Michael Dreeben slab-top table, which comfortably seats ten.
Idee per una grande sala da pranzo aperta verso il soggiorno minimal con pareti nere, parquet chiaro, camino classico, cornice del camino in pietra, pavimento marrone, soffitto a volta e pannellatura
Idee per una grande sala da pranzo aperta verso il soggiorno minimal con pareti nere, parquet chiaro, camino classico, cornice del camino in pietra, pavimento marrone, soffitto a volta e pannellatura

salle a manger, séjour, salon, parquet en point de Hongrie, miroir décoration, moulures, poutres peintes, cheminées, pierre, chaise en bois, table blanche, art de table, tapis peau de vache, fauteuils, grandes fenêtres, cadres, lustre

Open spaces, dining room, into family room, and kitchen. With big picture windows looking out on the pool courtyard.
Ispirazione per una grande sala da pranzo aperta verso il soggiorno country con pareti bianche, pavimento in legno massello medio, camino classico, cornice del camino in legno, soffitto in legno e pareti in legno
Ispirazione per una grande sala da pranzo aperta verso il soggiorno country con pareti bianche, pavimento in legno massello medio, camino classico, cornice del camino in legno, soffitto in legno e pareti in legno

Renovation from an old Florida dated house that used to be a country club, to an updated beautiful Old Florida inspired kitchen, dining, bar and keeping room.
Sale da Pranzo color legno - Foto e idee per arredare
1