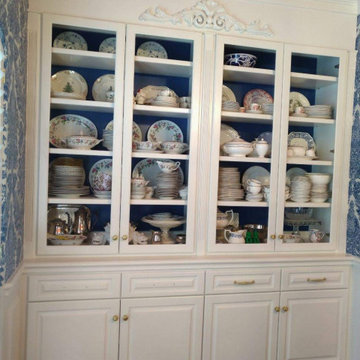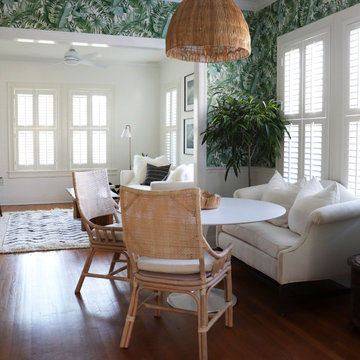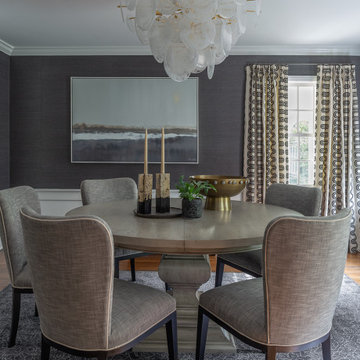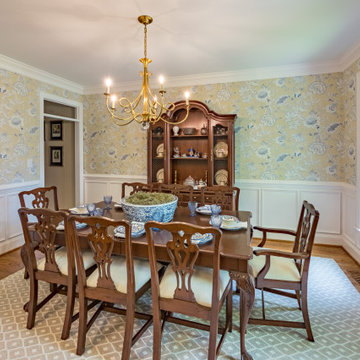Sale da Pranzo classiche - Foto e idee per arredare
Filtra anche per:
Budget
Ordina per:Popolari oggi
1 - 20 di 3.052 foto
1 di 3

Design: "Chanteur Antiqued". Installed above a chair rail in this traditional dining room.
Esempio di una grande sala da pranzo aperta verso la cucina chic con pareti blu e carta da parati
Esempio di una grande sala da pranzo aperta verso la cucina chic con pareti blu e carta da parati

Foto di una grande sala da pranzo tradizionale chiusa con pareti grigie, parquet chiaro, pavimento marrone, camino classico, cornice del camino in legno, travi a vista e boiserie

Spacecrafting Photography
Foto di un'ampia sala da pranzo aperta verso il soggiorno tradizionale con pareti bianche, parquet scuro, camino bifacciale, cornice del camino in pietra, pavimento marrone, soffitto a cassettoni e boiserie
Foto di un'ampia sala da pranzo aperta verso il soggiorno tradizionale con pareti bianche, parquet scuro, camino bifacciale, cornice del camino in pietra, pavimento marrone, soffitto a cassettoni e boiserie

Foto di una sala da pranzo aperta verso il soggiorno chic di medie dimensioni con pareti beige, pavimento in gres porcellanato, pavimento bianco, soffitto ribassato e pannellatura

Idee per una sala da pranzo chic con pareti bianche, parquet chiaro, pavimento beige, soffitto in perlinato e pareti in perlinato

Download our free ebook, Creating the Ideal Kitchen. DOWNLOAD NOW
The homeowner and his wife had lived in this beautiful townhome in Oak Brook overlooking a small lake for over 13 years. The home is open and airy with vaulted ceilings and full of mementos from world adventures through the years, including to Cambodia, home of their much-adored sponsored daughter. The home, full of love and memories was host to a growing extended family of children and grandchildren. This was THE place. When the homeowner’s wife passed away suddenly and unexpectedly, he became determined to create a space that would continue to welcome and host his family and the many wonderful family memories that lay ahead but with an eye towards functionality.
We started out by evaluating how the space would be used. Cooking and watching sports were key factors. So, we shuffled the current dining table into a rarely used living room whereby enlarging the kitchen. The kitchen now houses two large islands – one for prep and the other for seating and buffet space. We removed the wall between kitchen and family room to encourage interaction during family gatherings and of course a clear view to the game on TV. We also removed a dropped ceiling in the kitchen, and wow, what a difference.
Next, we added some drama with a large arch between kitchen and dining room creating a stunning architectural feature between those two spaces. This arch echoes the shape of the large arch at the front door of the townhome, providing drama and significance to the space. The kitchen itself is large but does not have much wall space, which is a common challenge when removing walls. We added a bit more by resizing the double French doors to a balcony at the side of the house which is now just a single door. This gave more breathing room to the range wall and large stone hood but still provides access and light.
We chose a neutral pallet of black, white, and white oak, with punches of blue at the counter stools in the kitchen. The cabinetry features a white shaker door at the perimeter for a crisp outline. Countertops and custom hood are black Caesarstone, and the islands are a soft white oak adding contrast and warmth. Two large built ins between the kitchen and dining room function as pantry space as well as area to display flowers or seasonal decorations.
We repeated the blue in the dining room where we added a fresh coat of paint to the existing built ins, along with painted wainscot paneling. Above the wainscot is a neutral grass cloth wallpaper which provides a lovely backdrop for a wall of important mementos and artifacts. The dining room table and chairs were refinished and re-upholstered, and a new rug and window treatments complete the space. The room now feels ready to host more formal gatherings or can function as a quiet spot to enjoy a cup of morning coffee.

Stunning light fixtures with a historic staircase leading to all floors.
Idee per una grande sala da pranzo aperta verso il soggiorno tradizionale con pareti bianche, parquet chiaro, pavimento beige e pannellatura
Idee per una grande sala da pranzo aperta verso il soggiorno tradizionale con pareti bianche, parquet chiaro, pavimento beige e pannellatura

This client wanted to update her traditional dining room. We built this lovely white floor to ceiling china cabinet with glass doors and painted the interior blue. We then wallpapered the upper part of her dining room walls with a lovely blue and white wallpaper and painted the lower part of her dining room walls white... I wish she would have let me reorganize the inside of her china cabinet and remove some of the china so that it didn't look so crowded bu I think the cabinet and the walls look fabulous.. What do you think?

Elegant Dining Room
Foto di una sala da pranzo tradizionale chiusa e di medie dimensioni con pareti gialle, parquet scuro, camino classico, cornice del camino in pietra, pavimento marrone e carta da parati
Foto di una sala da pranzo tradizionale chiusa e di medie dimensioni con pareti gialle, parquet scuro, camino classico, cornice del camino in pietra, pavimento marrone e carta da parati

Custom Home in Dallas (Midway Hollow), Dallas
Ispirazione per una grande sala da pranzo chic chiusa con pareti grigie, pavimento marrone, soffitto ribassato, pannellatura e parquet scuro
Ispirazione per una grande sala da pranzo chic chiusa con pareti grigie, pavimento marrone, soffitto ribassato, pannellatura e parquet scuro

The homeowners wanted an updated style for their home that incorporated their existing traditional pieces. We added transitional furnishings with clean lines and a neutral palette to create a fresh and sophisticated traditional design plan.

Blue grasscloth dining room.
Phil Goldman Photography
Foto di una sala da pranzo classica di medie dimensioni e chiusa con pareti blu, pavimento in legno massello medio, pavimento marrone, nessun camino e carta da parati
Foto di una sala da pranzo classica di medie dimensioni e chiusa con pareti blu, pavimento in legno massello medio, pavimento marrone, nessun camino e carta da parati

Large open-concept dining room featuring a black and gold chandelier, wood dining table, mid-century dining chairs, hardwood flooring, black windows, and shiplap walls.

This Naples home was the typical Florida Tuscan Home design, our goal was to modernize the design with cleaner lines but keeping the Traditional Moulding elements throughout the home. This is a great example of how to de-tuscanize your home.

Esempio di una grande sala da pranzo aperta verso il soggiorno tradizionale con pareti verdi, pavimento in legno massello medio, camino classico, cornice del camino in pietra, pavimento marrone, travi a vista e pannellatura

This relaxing space was filled with all new furnishings, décor, and lighting that allow comfortable dining. An antique upholstered settee adds a refined character to the space.

Esempio di una sala da pranzo aperta verso il soggiorno classica con pareti bianche, pavimento in legno massello medio, camino lineare Ribbon, cornice del camino in pietra, pavimento marrone, soffitto in legno e pareti in legno

Ispirazione per una sala da pranzo chic con pareti beige, pavimento in legno massello medio, camino classico, pavimento marrone e boiserie

chandelier, home decor, luxury design, millwork
Ispirazione per una sala da pranzo classica con pavimento in legno massello medio, pavimento marrone, carta da parati e pareti grigie
Ispirazione per una sala da pranzo classica con pavimento in legno massello medio, pavimento marrone, carta da parati e pareti grigie
Sale da Pranzo classiche - Foto e idee per arredare
1
