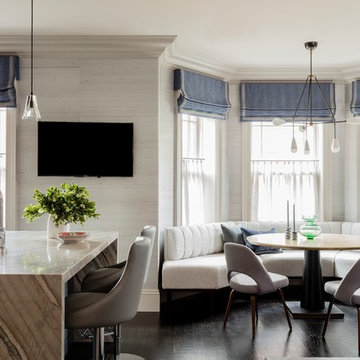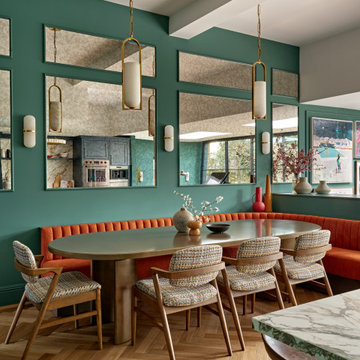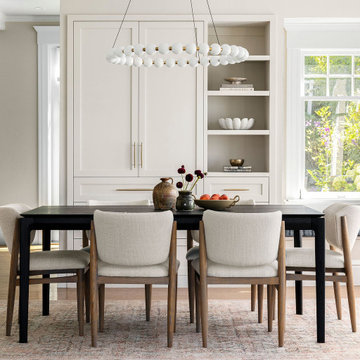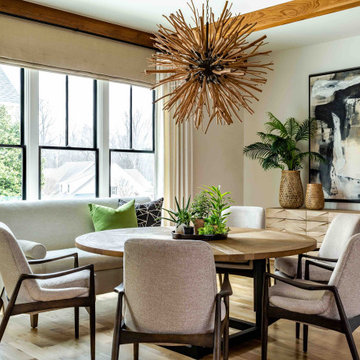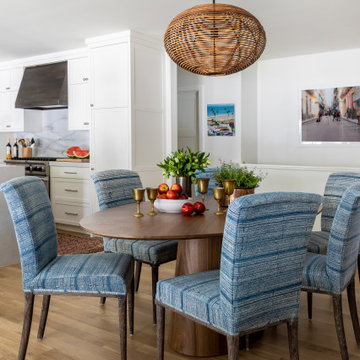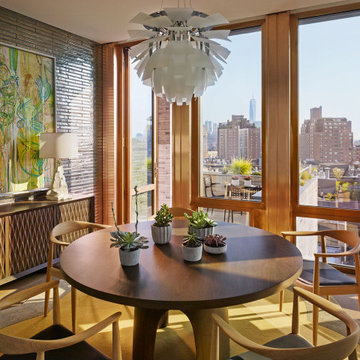Sale da Pranzo classiche - Foto e idee per arredare
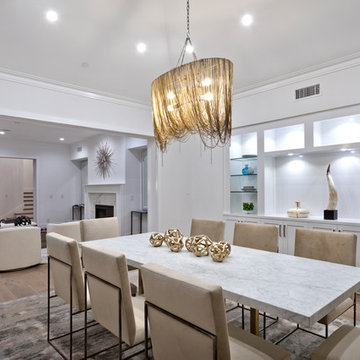
Immagine di una sala da pranzo classica chiusa e di medie dimensioni con pareti bianche, pavimento in legno massello medio e pavimento marrone
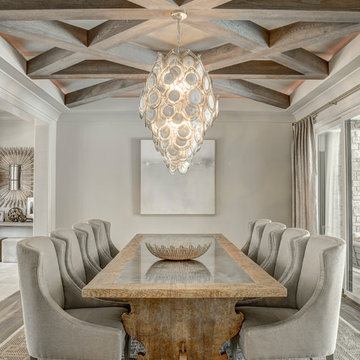
Immagine di una sala da pranzo chic con pareti grigie, pavimento in legno massello medio e pavimento grigio
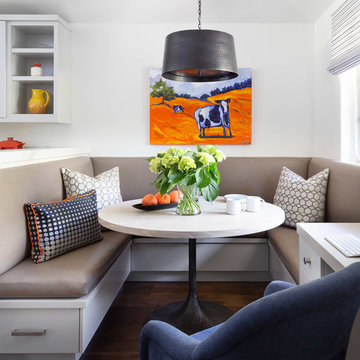
Contemporary Transitional home that sits on a fairway was redone to accommodate both family living and entertaining in their casual but contemporary great room space.
Photography by David Duncan Livingston
Trova il professionista locale adatto per il tuo progetto
![Wellesley, MA home [Dining Room]](https://st.hzcdn.com/fimgs/pictures/dining-rooms/wellesley-ma-home-dining-room-stanton-schwartz-design-group-img~d241ff6509bae3bd_1451-1-a50dd29-w360-h360-b0-p0.jpg)
Cole & Son Wallpaper, Jonathan Adler Dining Table, Anthropologie Chairs, Kelly Wearstler Light Fixture
Idee per una sala da pranzo classica di medie dimensioni e chiusa con pareti grigie, nessun camino, pavimento marrone e parquet scuro
Idee per una sala da pranzo classica di medie dimensioni e chiusa con pareti grigie, nessun camino, pavimento marrone e parquet scuro
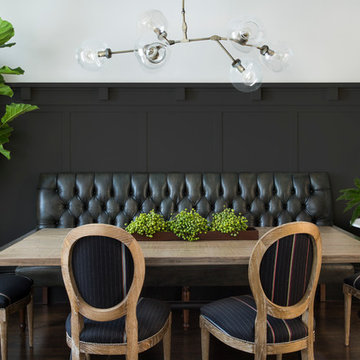
Modern Dining Room
Foto di una sala da pranzo tradizionale con pavimento in legno massello medio e pareti nere
Foto di una sala da pranzo tradizionale con pavimento in legno massello medio e pareti nere
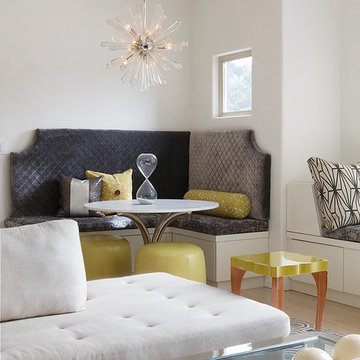
Eric Rorer
Foto di una sala da pranzo aperta verso il soggiorno tradizionale con pareti bianche
Foto di una sala da pranzo aperta verso il soggiorno tradizionale con pareti bianche
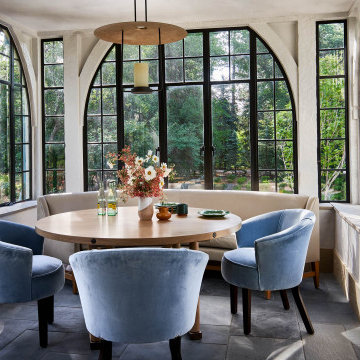
The tea room windows served as the inspiration for the black steel windows throughout the home, and are the only original windows remaining.
Esempio di un piccolo angolo colazione chic con pavimento grigio
Esempio di un piccolo angolo colazione chic con pavimento grigio

Esempio di una sala da pranzo aperta verso il soggiorno classica di medie dimensioni con pavimento in legno massello medio, pareti blu, nessun camino e pavimento marrone

Todd Pierson
Immagine di una sala da pranzo aperta verso il soggiorno tradizionale di medie dimensioni con pavimento marrone, pareti beige, parquet scuro e nessun camino
Immagine di una sala da pranzo aperta verso il soggiorno tradizionale di medie dimensioni con pavimento marrone, pareti beige, parquet scuro e nessun camino

*The Dining room doors were custom designed by LDa and made by Blue Anchor Woodworks Inc in Marblehead, MA. The floors are constructed of a baked white oak surface-treated with an ebony analine dye.
Chandelier: Restoration Hardware | Milos Chandelier
Floor Lamp: Aqua Creations | Morning Glory Floor Lamp
BASE TRIM Benjamin Moore White Z-235-01 Satin Impervo Alkyd low Luster Enamel
DOOR TRIM Benjamin Moore White Z-235-01 Satin Impervo Alkyd low Luster Enamel
WINDOW TRIM Benjamin Moore White Z-235-01 Satin Impervo Alkyd low Luster Enamel
WALLS Benjamin Moore White Eggshell
CEILING Benjamin Moore Ceiling White Flat Finish
Credit: Sam Gray Photography
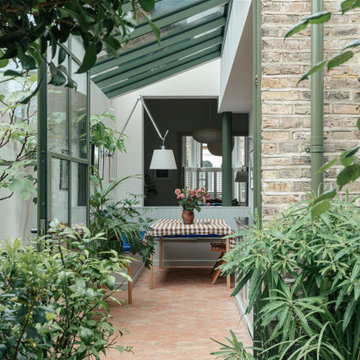
The floor finish in the kitchen is an externally used material and enhances the feeling that the kitchen sits within a glass house.
The green of the frame to the glazing continues on the front windows, garden planters, garden furniture and is even applied to the drainpipes.
Colour was an important influence throughout the house,
with heritage colours picked by the client to echo a more
traditional palette mixed with mid century furniture.
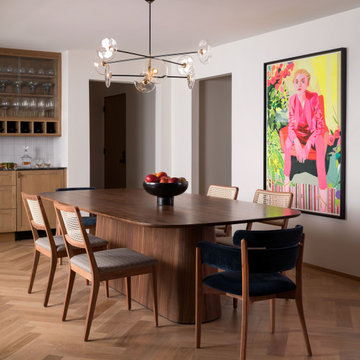
Midcentury dining room.
Immagine di una sala da pranzo tradizionale con pareti bianche e parquet chiaro
Immagine di una sala da pranzo tradizionale con pareti bianche e parquet chiaro
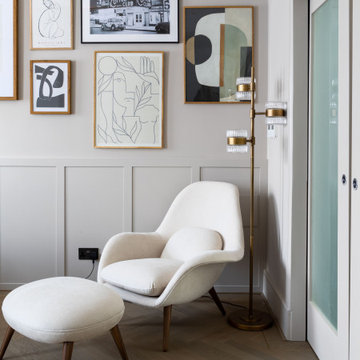
We changed the tiled flooring to herringbone engineered wood with a gold metal inlay to frame the space and add the detailing. I created panelling on all the walls, but inside some are hidden storage and a drinks bar. The banquette was designed to work with the L Shaped space and then we carried on the panelling to create a gallery art wall above. Roman blinds were then added to give a warm and cosy feel for evening entertaining.
Sale da Pranzo classiche - Foto e idee per arredare

What a stunning view. This custom kitchen is breathtaking from every view. These are custom cabinets from Dutch Made Inc. Inset construction and stacked cabinets. Going to the ceiling makes the room soar. The cabinets are white paint on maple. The island is a yummy walnut that is gorgeous. An island that is perfect for snacking, breakfast or doing homework with the kids. The glass doors were made to match the exterior windows with mullions. No detail was over looked. Notice the corner with the coffee makers. This is how a kitchen designer makes the kitchen perfect in beauty and function. Countertops are Taj Mahal quartzite. Photographs by @mikeakaskel. Designed by Dan and Jean Thompson
2
