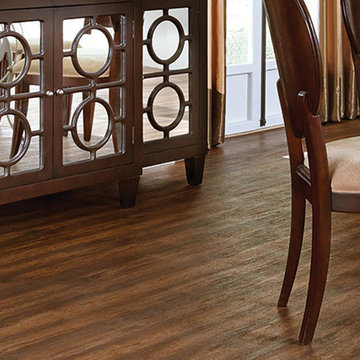Sale da Pranzo classiche con pavimento in vinile - Foto e idee per arredare
Filtra anche per:
Budget
Ordina per:Popolari oggi
141 - 160 di 1.091 foto
1 di 3
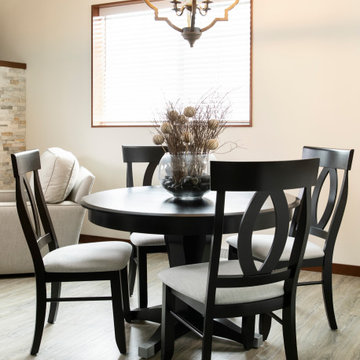
Designer: Aaron Keller | Photographer: Sarah Utech
Foto di una sala da pranzo aperta verso il soggiorno chic di medie dimensioni con pareti beige, nessun camino, pavimento marrone e pavimento in vinile
Foto di una sala da pranzo aperta verso il soggiorno chic di medie dimensioni con pareti beige, nessun camino, pavimento marrone e pavimento in vinile
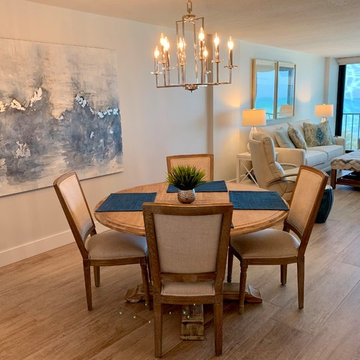
Photography and Interior Design by Caroline von Weyher, Willow & August Interiors. All rights reserved.
Foto di una sala da pranzo aperta verso il soggiorno classica di medie dimensioni con pareti grigie, pavimento in vinile e pavimento grigio
Foto di una sala da pranzo aperta verso il soggiorno classica di medie dimensioni con pareti grigie, pavimento in vinile e pavimento grigio
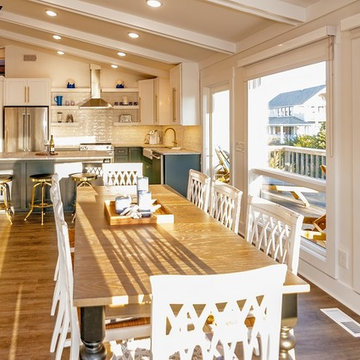
Immagine di una grande sala da pranzo aperta verso il soggiorno classica con pareti bianche, pavimento in vinile, nessun camino e pavimento marrone
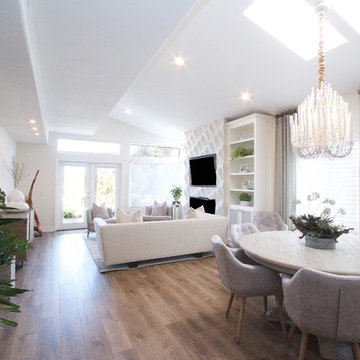
Esempio di una sala da pranzo aperta verso il soggiorno chic con pareti beige, pavimento in vinile, cornice del camino in pietra e pavimento marrone
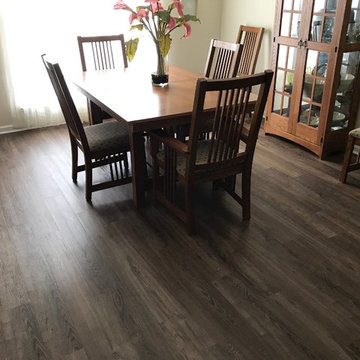
Luxury vinyl plank is one of the fastest growing flooring categories because, it is durable, waterproof and looks amazing.
Idee per una sala da pranzo aperta verso la cucina tradizionale di medie dimensioni con pareti beige, pavimento in vinile e pavimento marrone
Idee per una sala da pranzo aperta verso la cucina tradizionale di medie dimensioni con pareti beige, pavimento in vinile e pavimento marrone
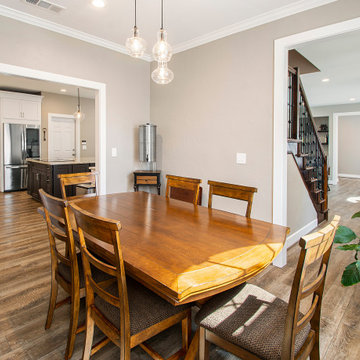
Our clients wanted to increase the size of their kitchen, which was small, in comparison to the overall size of the home. They wanted a more open livable space for the family to be able to hang out downstairs. They wanted to remove the walls downstairs in the front formal living and den making them a new large den/entering room. They also wanted to remove the powder and laundry room from the center of the kitchen, giving them more functional space in the kitchen that was completely opened up to their den. The addition was planned to be one story with a bedroom/game room (flex space), laundry room, bathroom (to serve as the on-suite to the bedroom and pool bath), and storage closet. They also wanted a larger sliding door leading out to the pool.
We demoed the entire kitchen, including the laundry room and powder bath that were in the center! The wall between the den and formal living was removed, completely opening up that space to the entry of the house. A small space was separated out from the main den area, creating a flex space for them to become a home office, sitting area, or reading nook. A beautiful fireplace was added, surrounded with slate ledger, flanked with built-in bookcases creating a focal point to the den. Behind this main open living area, is the addition. When the addition is not being utilized as a guest room, it serves as a game room for their two young boys. There is a large closet in there great for toys or additional storage. A full bath was added, which is connected to the bedroom, but also opens to the hallway so that it can be used for the pool bath.
The new laundry room is a dream come true! Not only does it have room for cabinets, but it also has space for a much-needed extra refrigerator. There is also a closet inside the laundry room for additional storage. This first-floor addition has greatly enhanced the functionality of this family’s daily lives. Previously, there was essentially only one small space for them to hang out downstairs, making it impossible for more than one conversation to be had. Now, the kids can be playing air hockey, video games, or roughhousing in the game room, while the adults can be enjoying TV in the den or cooking in the kitchen, without interruption! While living through a remodel might not be easy, the outcome definitely outweighs the struggles throughout the process.
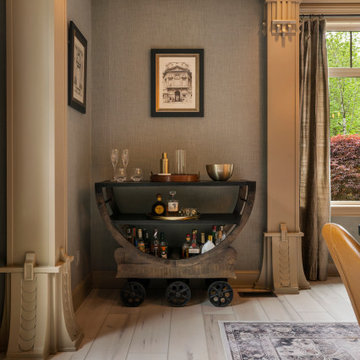
Clean and bright for a space where you can clear your mind and relax. Unique knots bring life and intrigue to this tranquil maple design. With the Modin Collection, we have raised the bar on luxury vinyl plank. The result is a new standard in resilient flooring. Modin offers true embossed in register texture, a low sheen level, a rigid SPC core, an industry-leading wear layer, and so much more.
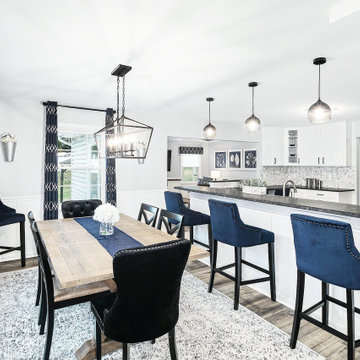
Esempio di una sala da pranzo aperta verso la cucina classica di medie dimensioni con pareti grigie, pavimento in vinile, nessun camino e pavimento marrone
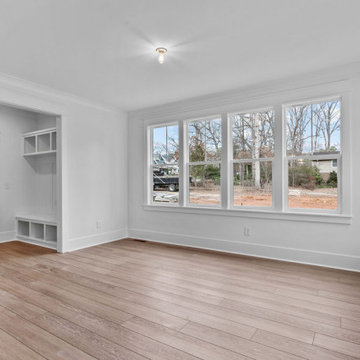
Idee per un angolo colazione classico di medie dimensioni con pareti bianche, pavimento in vinile e pavimento marrone
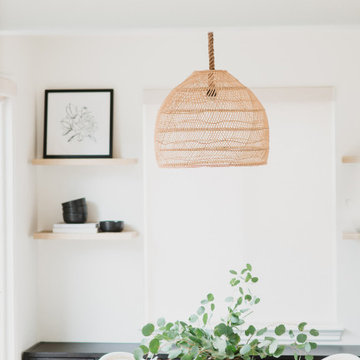
Transitional meets California Casual design. Cool whites mixed with warm natural wood and rattan accents, with black accents throughout the kitchen space.
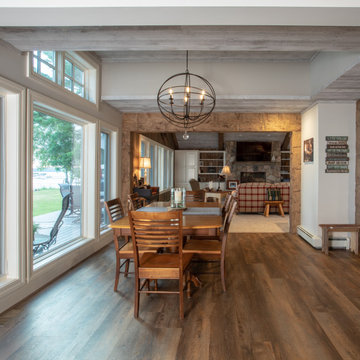
What do you do if you have a lovely cottage on Burt Lake but you want more natural light, more storage space, more bedrooms and more space for serving and entertaining? You remodel of course! We were hired to update the look and feel of the exterior, relocate the kitchen, create an additional suite, update and enlarge bathrooms, create a better flow, increase natural light and convert three season room into part of the living space with a vaulted ceiling. The finished product is stunning and the family will be able to enjoy it for many years to come.
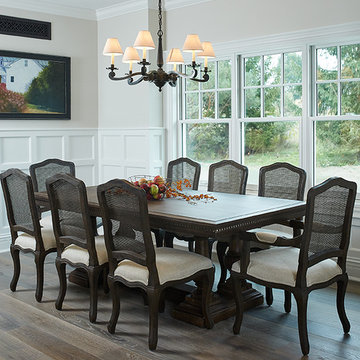
Ispirazione per una sala da pranzo aperta verso la cucina tradizionale con boiserie, pareti grigie, pavimento in vinile e pavimento multicolore
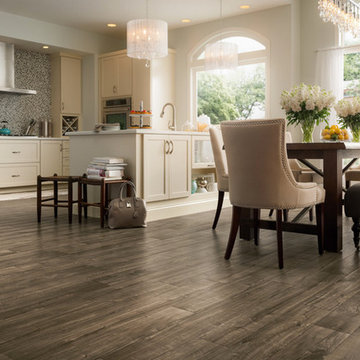
Idee per una sala da pranzo aperta verso la cucina tradizionale di medie dimensioni con pareti bianche, pavimento in vinile, nessun camino e pavimento marrone
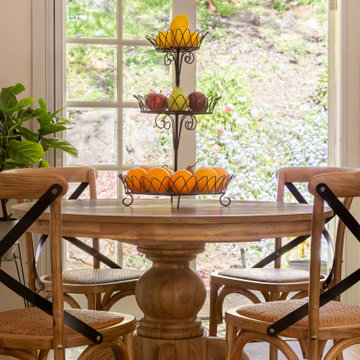
Meals area with a garden view.
Esempio di una sala da pranzo aperta verso il soggiorno classica con pareti grigie, pavimento in vinile e pavimento marrone
Esempio di una sala da pranzo aperta verso il soggiorno classica con pareti grigie, pavimento in vinile e pavimento marrone
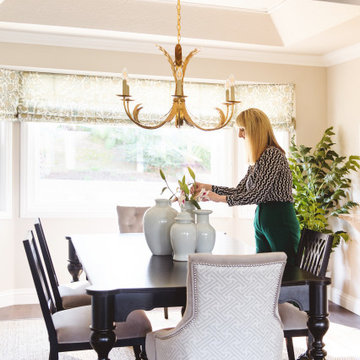
Idee per una sala da pranzo chic chiusa e di medie dimensioni con pareti bianche, pavimento in vinile, pavimento marrone, soffitto in carta da parati e carta da parati
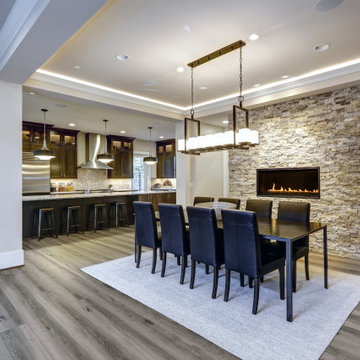
Bellevue is a 7 inch x 60 inch SPC Vinyl Plank with an unrivaled oak design and chic gray hues. This flooring is constructed with a waterproof SPC core, 20mil protective wear layer, rare 60 inch length planks, and unbelievably realistic wood grain texture.
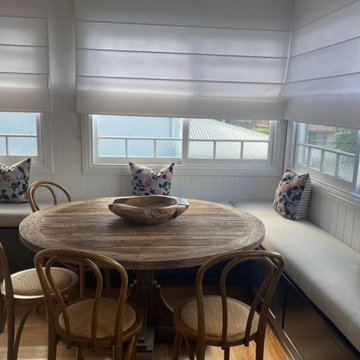
Booth Seating and furnishing
Immagine di un piccolo angolo colazione tradizionale con pareti bianche, pavimento in vinile, pavimento giallo e boiserie
Immagine di un piccolo angolo colazione tradizionale con pareti bianche, pavimento in vinile, pavimento giallo e boiserie
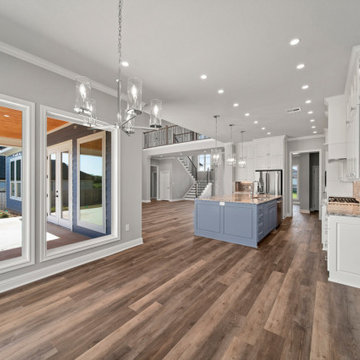
Foto di un grande angolo colazione chic con pareti grigie, pavimento in vinile, nessun camino e pavimento marrone
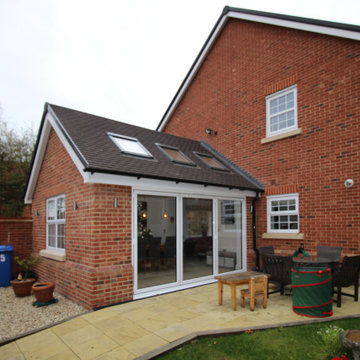
Our client wanted a dining room extension and had initially envisioned a standard flat roof extension. Once we looked at the style of the property the pitched roof / vaulted ceiling was a potential option that would match the style of the property and a wow factor to the space.
Sale da Pranzo classiche con pavimento in vinile - Foto e idee per arredare
8
