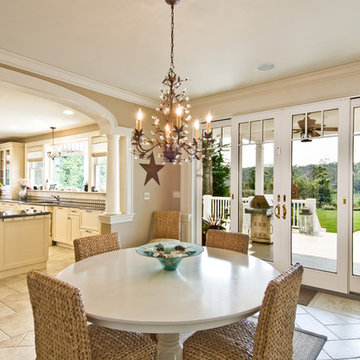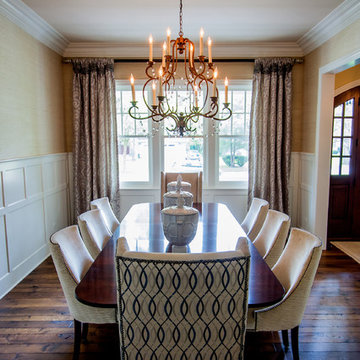Sale da Pranzo classiche con pareti beige - Foto e idee per arredare
Filtra anche per:
Budget
Ordina per:Popolari oggi
141 - 160 di 24.387 foto
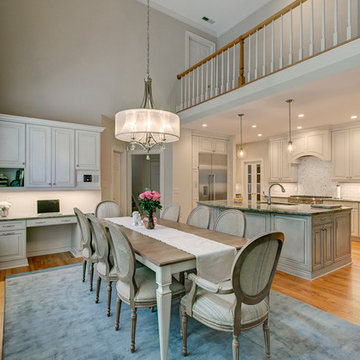
Foto di una sala da pranzo aperta verso la cucina classica di medie dimensioni con pareti beige, parquet chiaro e nessun camino
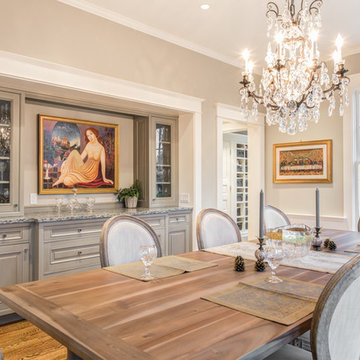
The dining room features a custom WoodMode cabinetry built-in hutch in Vintage Nimbus with a granite counter top which acts as a buffet when the dining room is in full use.
The room is accented in a large Restoration Hardware table, Louis XVI style chairs, and crystal chandelier.
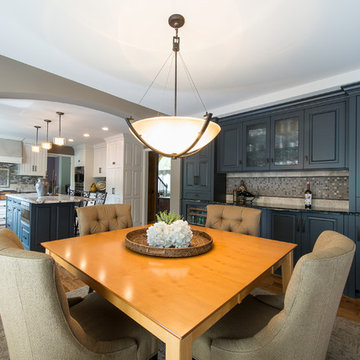
MA Peterson
www.mapeterson.com
This 80s-90s era home in Plymouth, Minnesota needed definition between the kitchen and family room, so we tore it down to the studs to do it right from the start. A new mudroom, updated entry way and a kitchen renovation that included custom made cabinetry for serving and entertaining helped add design style cues and true functionality. We added more windows for more natural light and a roomier feel for the eating area. And to help tie everything together, we were able to do a simple, cost-effective update the entry room railings.
Photo Credit: Todd Mulvihill Photography
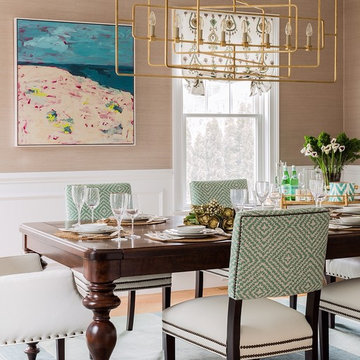
Michael J. Lee Photography
Esempio di una sala da pranzo tradizionale chiusa con pareti beige e pavimento in legno massello medio
Esempio di una sala da pranzo tradizionale chiusa con pareti beige e pavimento in legno massello medio
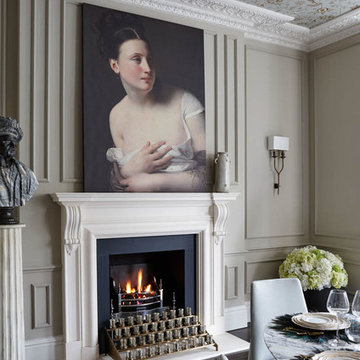
Jake Fitzjones Photography
Ispirazione per una sala da pranzo classica con parquet scuro, camino classico e pareti beige
Ispirazione per una sala da pranzo classica con parquet scuro, camino classico e pareti beige
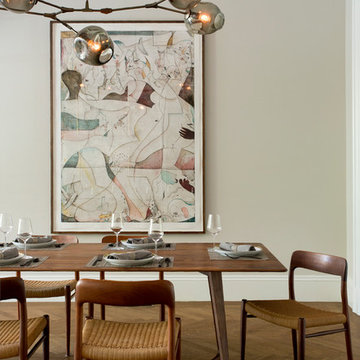
Lindsey Adelman bubble chandelier, Volker Hueller hand colored etching, Moeller mid century teak chairs, Walnut dining table.
Photography by Eric Roth
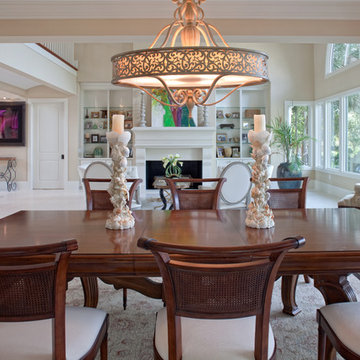
Gorgeous Remodel- We remodeled the 1st Floor of this beautiful water front home in Wexford Plantation, on Hilton Head Island, SC. We added a new pool and spa in the rear of the home overlooking the scenic harbor. The marble, onyx and tile work are incredible!
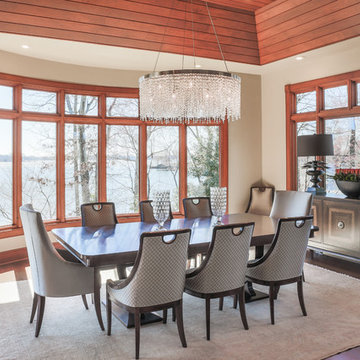
Removal of the peninsula cabinet in formerly "U" shaped kitchen opened up the view to the gorgeous Dining Room and lakefront property. Use of exquisite Swaim furniture, and A+ handcrafted lighting by Wired Custom Designs add to the drama. The subtle yet richness of the Oushak 12' x 14' handknotted rug anchors the space. Photo by Ben Livengood Photograpy.
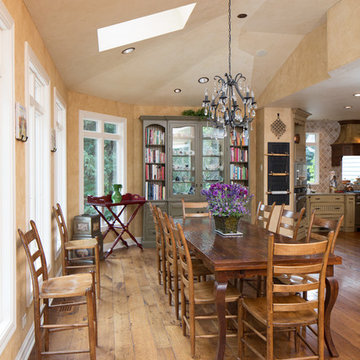
Miller + Miller Real Estate
Sun-filled kitchen + breakfast room. Large windows galore offer views of waterfalls trees + wildlife (including backless china cabinet + window over range to maintain view of gardens). Distressed white oak floor. Skylights. Faux finish walls/ceiling. Kitchen with expansive Island with 13-foot hardwood counter-top and second prep sink. Two dishwashers in Island, Two Subzero 36 inch fridge/freezers, plus Two refrigerator drawers. Fully Renovated. All indoor and outdoor appliances are new in ’09.
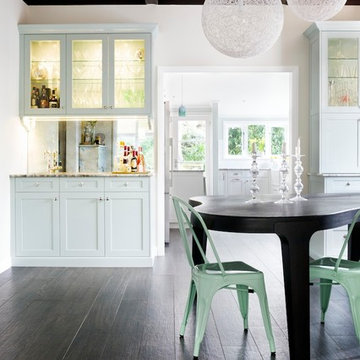
Custom cabinets in the dining room perfectly compliment the adjoining kitchen and offer great practical use. A beautiful bar area, with sink and tap, in one corner glistens with glass door cabinets and a mirror splash back. Opposite ins a hutch with deep drawers and more glass cabinets for all of your dining and serving needs.
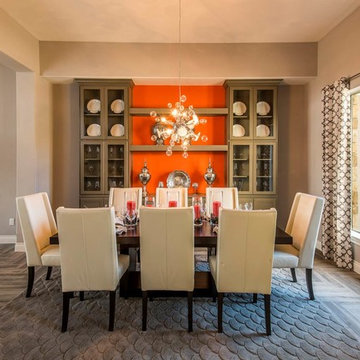
Photocentric Arts
Esempio di una sala da pranzo chic con pareti beige e nessun camino
Esempio di una sala da pranzo chic con pareti beige e nessun camino
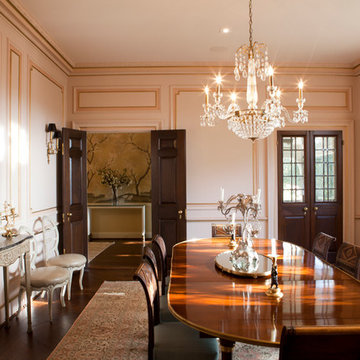
This elegant dining room with paneled walls was painted in Setting Plaster by Farrow & Ball and picked out in 18k gold by faux painter. The perfect setting for a room of collected antiques with antique rug from Sothebys and curtains in Fortuny fabric with custom passementerie from Christopher Hyland. Interior Design: Robin Kencel and Carlene Safdie, Photography: Chi Chi Ubina
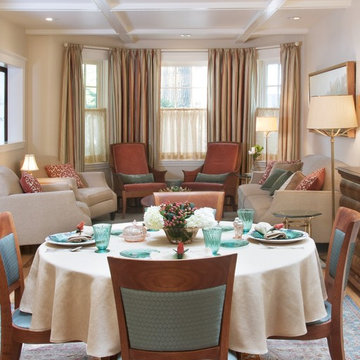
Cambridge city life teems outside this very personal sanctuary for a Harvard professor. It is a calm gathering place for students and friends.
Jean Donohue photography
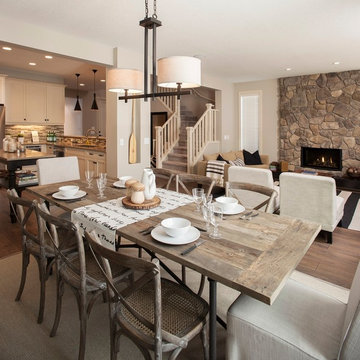
Ispirazione per una sala da pranzo aperta verso il soggiorno classica con pareti beige, parquet scuro e pavimento marrone
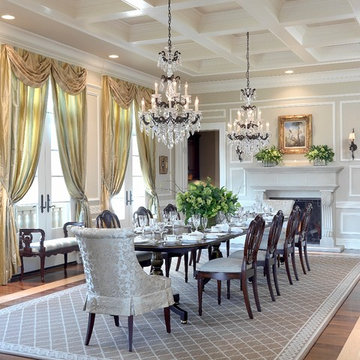
Alise O'Brien Photography
Immagine di una sala da pranzo chic chiusa con pareti beige, parquet scuro e camino classico
Immagine di una sala da pranzo chic chiusa con pareti beige, parquet scuro e camino classico
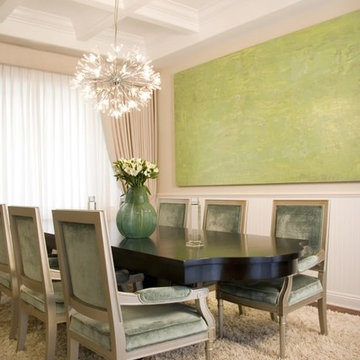
Foto di una sala da pranzo aperta verso il soggiorno tradizionale di medie dimensioni con pareti beige, pavimento in legno massello medio e pavimento marrone
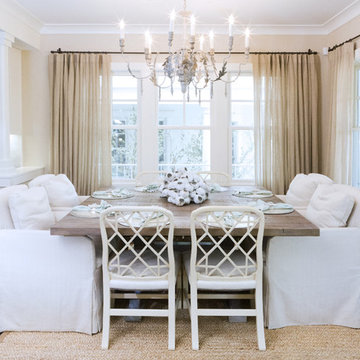
Immagine di una sala da pranzo aperta verso la cucina tradizionale di medie dimensioni con pareti beige, parquet scuro, nessun camino e pavimento marrone
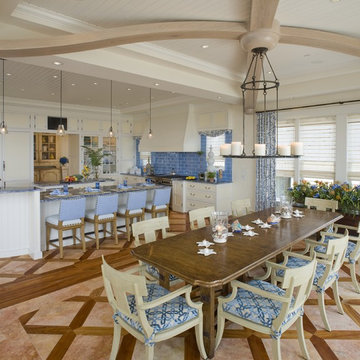
Photo by: John Jenkins, Image Source Inc
Esempio di una grande sala da pranzo aperta verso il soggiorno classica con pavimento con piastrelle in ceramica, pavimento marrone, pareti beige e nessun camino
Esempio di una grande sala da pranzo aperta verso il soggiorno classica con pavimento con piastrelle in ceramica, pavimento marrone, pareti beige e nessun camino
Sale da Pranzo classiche con pareti beige - Foto e idee per arredare
8
