Sale da Pranzo chiuse - Foto e idee per arredare
Filtra anche per:
Budget
Ordina per:Popolari oggi
141 - 160 di 4.771 foto
1 di 3
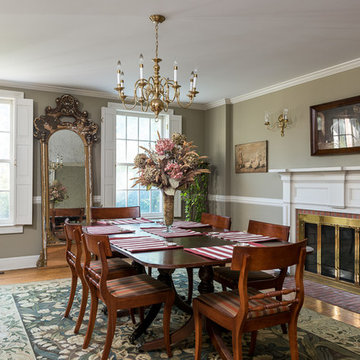
© Dave Butterworth | EyeWasHere Photography
Idee per una sala da pranzo tradizionale chiusa e di medie dimensioni con pareti verdi, pavimento in legno massello medio, camino classico, cornice del camino in mattoni e pavimento marrone
Idee per una sala da pranzo tradizionale chiusa e di medie dimensioni con pareti verdi, pavimento in legno massello medio, camino classico, cornice del camino in mattoni e pavimento marrone
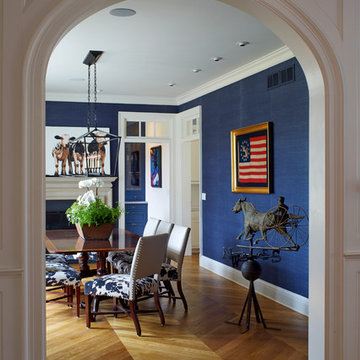
Immagine di una sala da pranzo chic chiusa e di medie dimensioni con pareti blu, pavimento in legno massello medio, camino classico, cornice del camino in legno e pavimento marrone
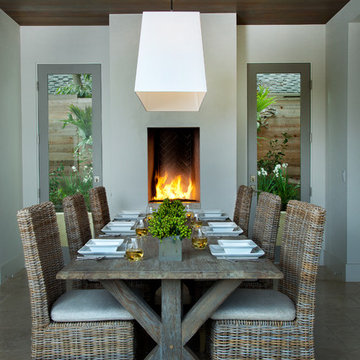
Shelley Metcalf Photographer
Idee per una sala da pranzo chic chiusa e di medie dimensioni con camino classico, pareti bianche, pavimento con piastrelle in ceramica e pavimento beige
Idee per una sala da pranzo chic chiusa e di medie dimensioni con camino classico, pareti bianche, pavimento con piastrelle in ceramica e pavimento beige
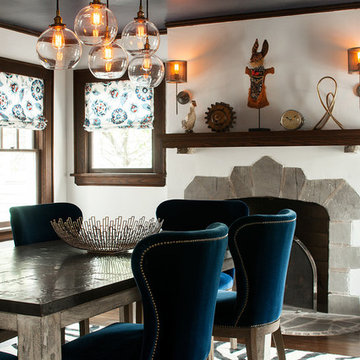
Christian Garibaldi
Esempio di una sala da pranzo country chiusa e di medie dimensioni con pareti bianche, pavimento in legno massello medio, camino classico e cornice del camino in pietra
Esempio di una sala da pranzo country chiusa e di medie dimensioni con pareti bianche, pavimento in legno massello medio, camino classico e cornice del camino in pietra

Idee per una grande sala da pranzo eclettica chiusa con pareti blu, pavimento in legno massello medio, camino classico, cornice del camino piastrellata, pavimento marrone, soffitto a cassettoni e carta da parati
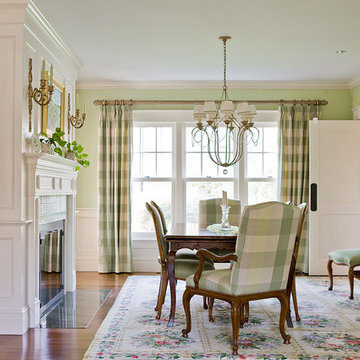
Esempio di una sala da pranzo vittoriana chiusa e di medie dimensioni con pareti verdi, pavimento in legno massello medio e camino classico
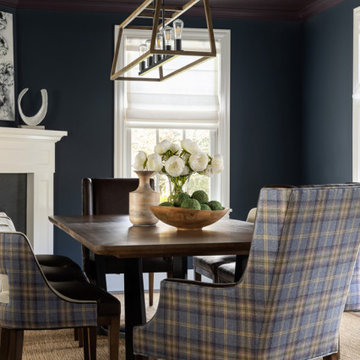
Our Long Island studio designed this stunning home with bright neutrals and classic pops to create a warm, welcoming home with modern amenities. In the kitchen, we chose a blue and white theme and added leather high chairs to give it a classy appeal. Sleek pendants add a hint of elegance.
In the dining room, comfortable chairs with chequered upholstery create a statement. We added a touch of drama by painting the ceiling a deep aubergine. AJI also added a sitting space with a comfortable couch and chairs to bridge the kitchen and the main living space. The family room was designed to create maximum space for get-togethers with a comfy sectional and stylish swivel chairs. The unique wall decor creates interesting pops of color. In the master suite upstairs, we added walk-in closets and a twelve-foot-long window seat. The exquisite en-suite bathroom features a stunning freestanding tub for relaxing after a long day.
---
Project designed by Long Island interior design studio Annette Jaffe Interiors. They serve Long Island including the Hamptons, as well as NYC, the tri-state area, and Boca Raton, FL.
For more about Annette Jaffe Interiors, click here:
https://annettejaffeinteriors.com/
To learn more about this project, click here:
https://annettejaffeinteriors.com/residential-portfolio/long-island-renovation/
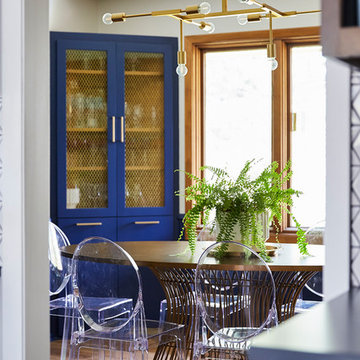
Ispirazione per una sala da pranzo minimalista chiusa e di medie dimensioni con pareti bianche, pavimento in legno massello medio, camino classico, cornice del camino in mattoni e pavimento marrone
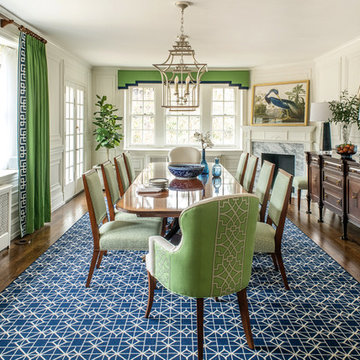
Andrea Cipriani Mecchi
Foto di una sala da pranzo tradizionale chiusa con pareti bianche, parquet scuro e camino ad angolo
Foto di una sala da pranzo tradizionale chiusa con pareti bianche, parquet scuro e camino ad angolo
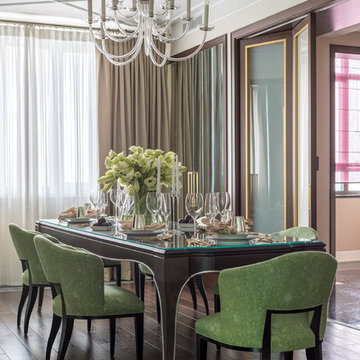
Дизайнер - Татьяна Никитина. Стилист - Мария Мироненко. Фотограф - Евгений Кулибаба.
Foto di una sala da pranzo chic chiusa e di medie dimensioni con pareti beige, parquet scuro, camino classico, cornice del camino in pietra e pavimento marrone
Foto di una sala da pranzo chic chiusa e di medie dimensioni con pareti beige, parquet scuro, camino classico, cornice del camino in pietra e pavimento marrone

Built in the iconic neighborhood of Mount Curve, just blocks from the lakes, Walker Art Museum, and restaurants, this is city living at its best. Myrtle House is a design-build collaboration with Hage Homes and Regarding Design with expertise in Southern-inspired architecture and gracious interiors. With a charming Tudor exterior and modern interior layout, this house is perfect for all ages.
Rooted in the architecture of the past with a clean and contemporary influence, Myrtle House bridges the gap between stunning historic detailing and modern living.
A sense of charm and character is created through understated and honest details, with scale and proportion being paramount to the overall effect.
Classical elements are featured throughout the home, including wood paneling, crown molding, cabinet built-ins, and cozy window seating, creating an ambiance steeped in tradition. While the kitchen and family room blend together in an open space for entertaining and family time, there are also enclosed spaces designed with intentional use in mind.
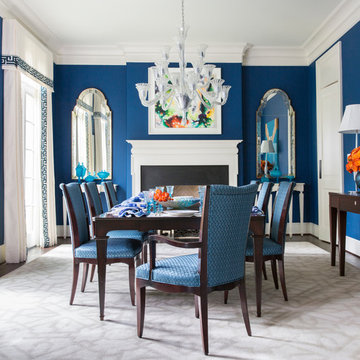
Immagine di una sala da pranzo chic chiusa con pareti blu, parquet scuro e camino classico
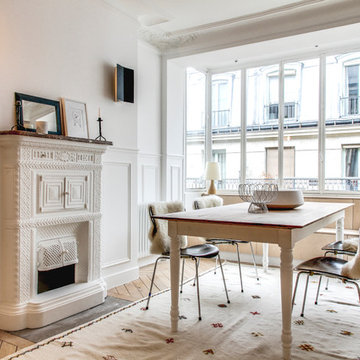
Immagine di una sala da pranzo scandinava chiusa con pareti bianche, parquet chiaro, camino classico e pavimento beige
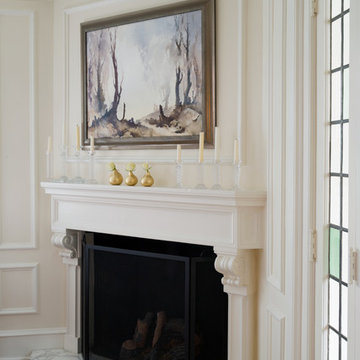
Immagine di una grande sala da pranzo chic chiusa con pareti bianche, pavimento in legno massello medio, camino ad angolo e cornice del camino piastrellata
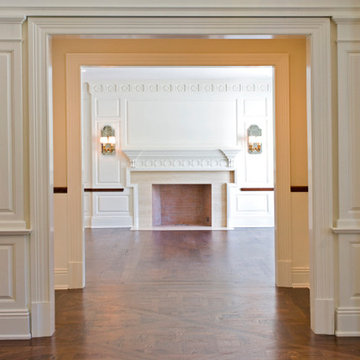
Ispirazione per una grande sala da pranzo classica chiusa con pareti bianche, pavimento in legno massello medio, camino classico e cornice del camino piastrellata
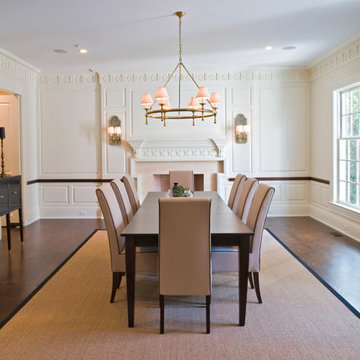
Foto di una grande sala da pranzo tradizionale chiusa con pareti bianche, pavimento in legno massello medio, camino classico e cornice del camino piastrellata
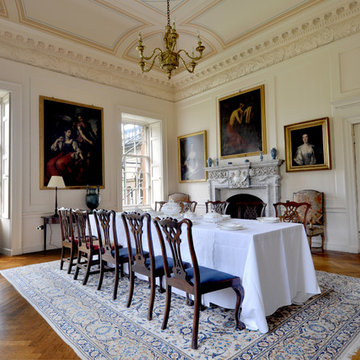
Murdo McDermid
Ispirazione per una grande sala da pranzo chic chiusa con pareti bianche, pavimento in legno massello medio, camino classico e cornice del camino in pietra
Ispirazione per una grande sala da pranzo chic chiusa con pareti bianche, pavimento in legno massello medio, camino classico e cornice del camino in pietra
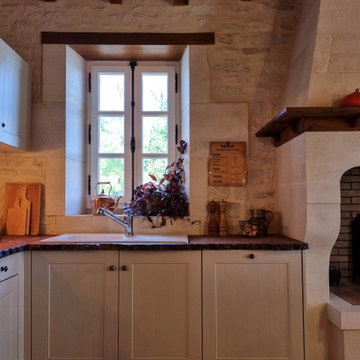
Le mobilier de cuisine fabriqué sur mesure surmonté d'un plan de travail en orme galeux massif.
Immagine di una sala da pranzo country chiusa e di medie dimensioni con pareti beige, pavimento in terracotta, camino classico, cornice del camino in pietra ricostruita, pavimento rosso e travi a vista
Immagine di una sala da pranzo country chiusa e di medie dimensioni con pareti beige, pavimento in terracotta, camino classico, cornice del camino in pietra ricostruita, pavimento rosso e travi a vista

Мебель, в основном, старинная. «Вся квартира была полностью заставлена мебелью и антиквариатом, — рассказывает дизайнер. — Она хранила в себе 59 лет жизни разных поколений этой семьи, и было ощущение, что из нее ничего и никогда не выбрасывали. Около двух месяцев из квартиры выносили, вывозили и раздавали все, что можно, но и осталось немало. Поэтому значительная часть мебели в проекте пришла по наследству. Также часть мебели перекочевала из предыдущей квартиры хозяев. К примеру, круглый стол со стульями, который подарили заказчикам родители хозяйки».
На стене: Елена Руфова. «Цветы», 2005. Гуашь.
На жардиньерке: Ваза для цветов Abhika в виде женской головы. Сицилийская керамика.
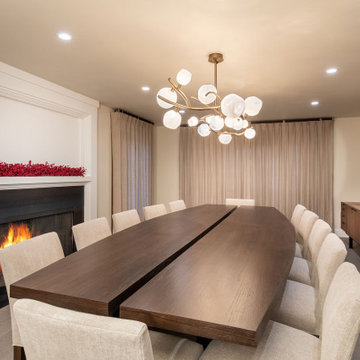
Ispirazione per una sala da pranzo design chiusa e di medie dimensioni con pareti beige, pavimento in legno massello medio, stufa a legna, cornice del camino in pietra, pavimento marrone e carta da parati
Sale da Pranzo chiuse - Foto e idee per arredare
8