Sale da Pranzo chiuse - Foto e idee per arredare
Filtra anche per:
Budget
Ordina per:Popolari oggi
21 - 40 di 49.924 foto
1 di 3

This large dining room can seat 12-22 for a formal dinner. Custom live edge wood slab table. Wood veneer wall paper warms up the rood and a Metropolitan Opera light fixtures is centered over the table. Room is framed with a floating bronze arch leading to the foyer.
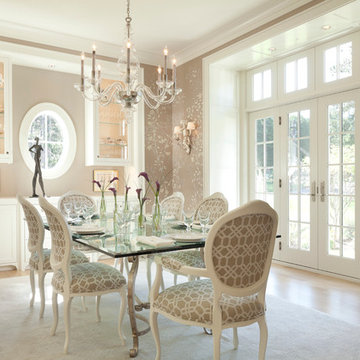
Steve Henke
Esempio di una sala da pranzo chiusa con parquet chiaro e pareti beige
Esempio di una sala da pranzo chiusa con parquet chiaro e pareti beige
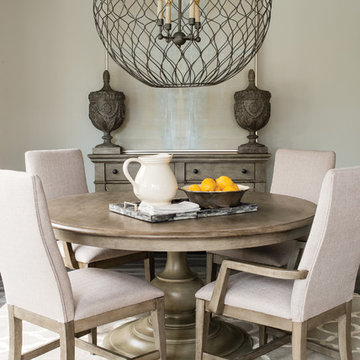
The Greystone Side Chairs and Arm Chairs tell us simple really is better. Paired with a round wood dining table, they bring a certain kind of elegance to classic Farmhouse style. Home courtesy of Encore Development and finishes by Gaddis Interiors

Architecture as a Backdrop for Living™
©2015 Carol Kurth Architecture, PC www.carolkurtharchitects.com (914) 234-2595 | Bedford, NY
Photography by Peter Krupenye
Construction by Legacy Construction Northeast

Complete remodel of dated home to suit modern lifestyle of new owners. This Scottsdale home features contemporary art, glass table top with Berman Rosetti dining chairs, Terzani Mizu light fixture, and wooden and steel columns.
Homes located in Scottsdale, Arizona. Designed by Design Directives, LLC. who also serves Phoenix, Paradise Valley, Cave Creek, Carefree, and Sedona.
For more about Design Directives, click here: https://susanherskerasid.com/
To learn more about this project, click here: https://susanherskerasid.com/scottsdale-modern-remodel/
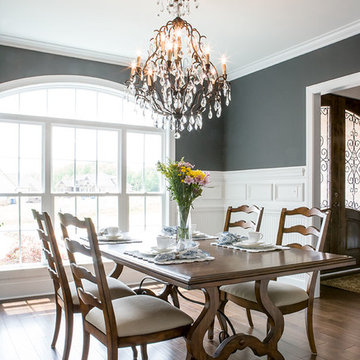
Esempio di una sala da pranzo tradizionale chiusa con pareti nere e parquet scuro

Peter Rymwid
Esempio di una grande sala da pranzo tradizionale chiusa con pareti blu, parquet scuro e nessun camino
Esempio di una grande sala da pranzo tradizionale chiusa con pareti blu, parquet scuro e nessun camino
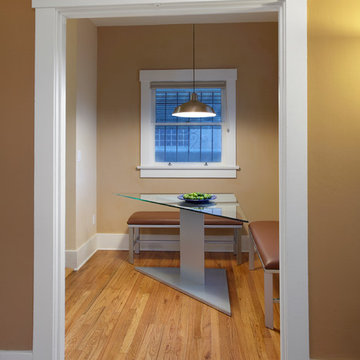
This tiny dining area would only have had seating for two if it included a standard table and allowed enough space in the dining area for people to walk back and forth from the living room to the kitchen. Using a custom triangular table with matching benches created seating for four and preserved enough space for the pass through. The room also features non-toxic, no-VOC paint, and the leather is Greenguard certified for low toxic emissions.
Photo by Robin Stancliff
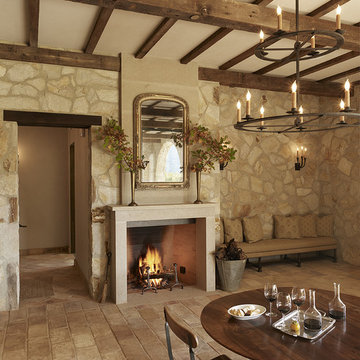
Adrián Gregorutti
Esempio di una sala da pranzo tradizionale chiusa con camino classico, cornice del camino in pietra e pareti beige
Esempio di una sala da pranzo tradizionale chiusa con camino classico, cornice del camino in pietra e pareti beige

Esempio di una sala da pranzo classica chiusa e di medie dimensioni con pareti grigie, parquet scuro, nessun camino e pavimento marrone

Idee per una grande sala da pranzo contemporanea chiusa con pareti bianche, pavimento in laminato, nessun camino e pavimento bianco

Download our free ebook, Creating the Ideal Kitchen. DOWNLOAD NOW
The homeowner and his wife had lived in this beautiful townhome in Oak Brook overlooking a small lake for over 13 years. The home is open and airy with vaulted ceilings and full of mementos from world adventures through the years, including to Cambodia, home of their much-adored sponsored daughter. The home, full of love and memories was host to a growing extended family of children and grandchildren. This was THE place. When the homeowner’s wife passed away suddenly and unexpectedly, he became determined to create a space that would continue to welcome and host his family and the many wonderful family memories that lay ahead but with an eye towards functionality.
We started out by evaluating how the space would be used. Cooking and watching sports were key factors. So, we shuffled the current dining table into a rarely used living room whereby enlarging the kitchen. The kitchen now houses two large islands – one for prep and the other for seating and buffet space. We removed the wall between kitchen and family room to encourage interaction during family gatherings and of course a clear view to the game on TV. We also removed a dropped ceiling in the kitchen, and wow, what a difference.
Next, we added some drama with a large arch between kitchen and dining room creating a stunning architectural feature between those two spaces. This arch echoes the shape of the large arch at the front door of the townhome, providing drama and significance to the space. The kitchen itself is large but does not have much wall space, which is a common challenge when removing walls. We added a bit more by resizing the double French doors to a balcony at the side of the house which is now just a single door. This gave more breathing room to the range wall and large stone hood but still provides access and light.
We chose a neutral pallet of black, white, and white oak, with punches of blue at the counter stools in the kitchen. The cabinetry features a white shaker door at the perimeter for a crisp outline. Countertops and custom hood are black Caesarstone, and the islands are a soft white oak adding contrast and warmth. Two large built ins between the kitchen and dining room function as pantry space as well as area to display flowers or seasonal decorations.
We repeated the blue in the dining room where we added a fresh coat of paint to the existing built ins, along with painted wainscot paneling. Above the wainscot is a neutral grass cloth wallpaper which provides a lovely backdrop for a wall of important mementos and artifacts. The dining room table and chairs were refinished and re-upholstered, and a new rug and window treatments complete the space. The room now feels ready to host more formal gatherings or can function as a quiet spot to enjoy a cup of morning coffee.
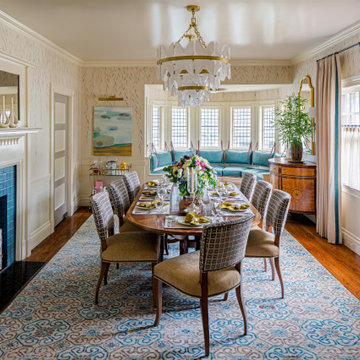
Dane Austin’s Boston interior design studio gave this 1889 Arts and Crafts home a lively, exciting look with bright colors, metal accents, and disparate prints and patterns that create stunning contrast. The enhancements complement the home’s charming, well-preserved original features including lead glass windows and Victorian-era millwork.
---
Project designed by Boston interior design studio Dane Austin Design. They serve Boston, Cambridge, Hingham, Cohasset, Newton, Weston, Lexington, Concord, Dover, Andover, Gloucester, as well as surrounding areas.
For more about Dane Austin Design, click here: https://daneaustindesign.com/
To learn more about this project, click here:
https://daneaustindesign.com/arts-and-crafts-home
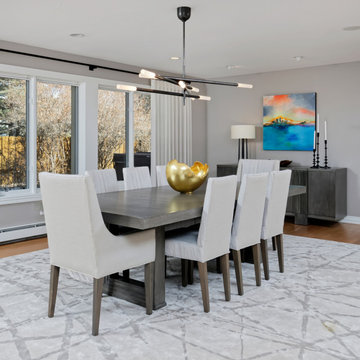
Our clients for this project wanted help with furnishing this home that they recently moved to. They wanted us to change the lighting as well and make the space their own. One of our clients preferred a farmhouse aesthetic while the other wanted a contemporary touch. Our Montecito studio worked to find a design solution that would make both of them fall in love with their home. By mixing dark metals and weathered wood with neutral fabrics, our studio was able to create a contemporary farmhouse feel throughout the home. To bring in another layer of interest, we worked with a local gallery to find pieces that would reflect the aesthetic of the home and add pops of color.
Project designed by Montecito interior designer Margarita Bravo. She serves Montecito as well as surrounding areas such as Hope Ranch, Summerland, Santa Barbara, Isla Vista, Mission Canyon, Carpinteria, Goleta, Ojai, Los Olivos, and Solvang.
For more about MARGARITA BRAVO, click here: https://www.margaritabravo.com/
To learn more about this project, visit:
https://www.margaritabravo.com/portfolio/contemporary-farmhouse-denver/
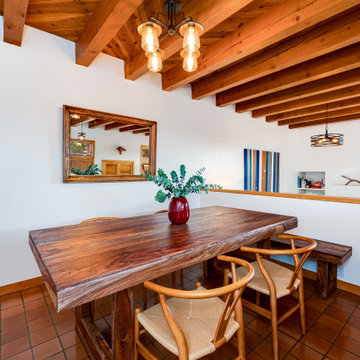
Foto di una piccola sala da pranzo american style chiusa con pareti bianche, pavimento in terracotta, pavimento arancione e travi a vista

Designed for intimate gatherings, this charming oval-shaped dining room offers European appeal with its white-painted brick veneer walls and exquisite ceiling treatment. Visible through the window at left is a well-stocked wine room.
Project Details // Sublime Sanctuary
Upper Canyon, Silverleaf Golf Club
Scottsdale, Arizona
Architecture: Drewett Works
Builder: American First Builders
Interior Designer: Michele Lundstedt
Landscape architecture: Greey | Pickett
Photography: Werner Segarra
https://www.drewettworks.com/sublime-sanctuary/
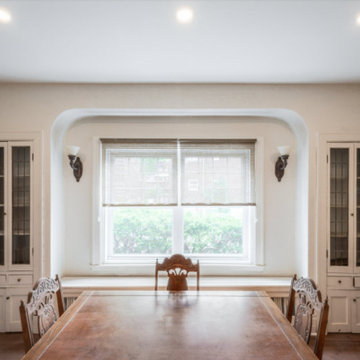
The project involved opening the ceiling on the ground floor of a 1930s duplex and replacing the plaster finish with a gypsum ceiling system. Aluminum electrical wiring was also replaced to conform to current standards, and the existing lighting was exchanged for new pot lights in all rooms. Once the ceilings were opened, an acoustic, soundproofing insulation system was installed to absorb interior noise from the second floor of the duplex. The soundproofing system consists of blown wool insulation, padded with a thin layer of air between it and the gypsum ceiling finish, along with the installation of resilient bars.
Inspiration for a mid-sized french country dark wood floor and brown floor enclosed dining room remodel in Toronto with beige walls - Houzz
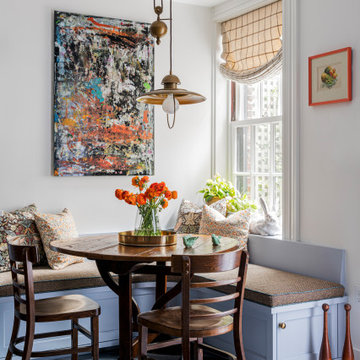
TEAM:
Architect: LDa Architecture & Interiors
Interior Design: LDa Architecture & Interiors
Builder: F.H. Perry
Photographer: Sean Litchfield
Foto di una sala da pranzo eclettica chiusa e di medie dimensioni con pavimento in marmo
Foto di una sala da pranzo eclettica chiusa e di medie dimensioni con pavimento in marmo
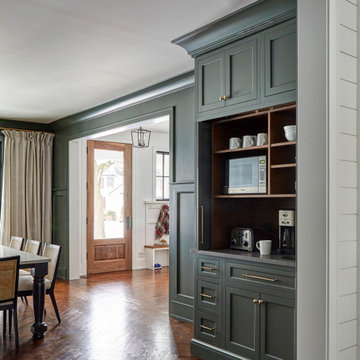
Ispirazione per una grande sala da pranzo country chiusa con pareti verdi, pavimento in legno massello medio e pavimento marrone

These clients were looking for a contemporary dining space to seat 8. We commissioned a custom made 72" round dining table with an X-base. The chairs are covered in Sunbrella fabric so there is no need to worry about spills. Custom artwork, drapes, lighting, accessories, and wainscoting finished off the space.
Sale da Pranzo chiuse - Foto e idee per arredare
2