Sale da Pranzo chiuse con pavimento marrone - Foto e idee per arredare
Filtra anche per:
Budget
Ordina per:Popolari oggi
21 - 40 di 14.756 foto
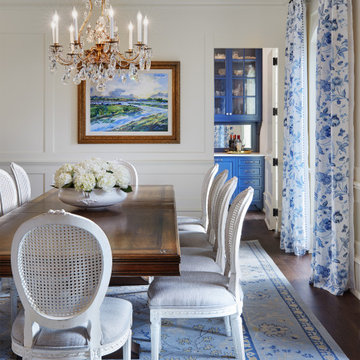
Martha O'Hara Interiors, Interior Design & Photo Styling | John Kraemer & Sons, Builder | Charlie & Co. Design, Architectural Designer | Corey Gaffer, Photography
Please Note: All “related,” “similar,” and “sponsored” products tagged or listed by Houzz are not actual products pictured. They have not been approved by Martha O’Hara Interiors nor any of the professionals credited. For information about our work, please contact design@oharainteriors.com.

This beautifully-appointed Tudor home is laden with architectural detail. Beautifully-formed plaster moldings, an original stone fireplace, and 1930s-era woodwork were just a few of the features that drew this young family to purchase the home, however the formal interior felt dark and compartmentalized. The owners enlisted Amy Carman Design to lighten the spaces and bring a modern sensibility to their everyday living experience. Modern furnishings, artwork and a carefully hidden TV in the dinette picture wall bring a sense of fresh, on-trend style and comfort to the home. To provide contrast, the ACD team chose a juxtaposition of traditional and modern items, creating a layered space that knits the client's modern lifestyle together the historic architecture of the home.
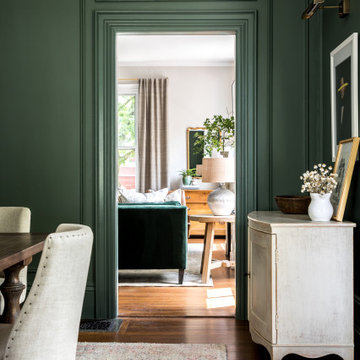
Immagine di una sala da pranzo classica chiusa con pareti verdi, parquet scuro e pavimento marrone
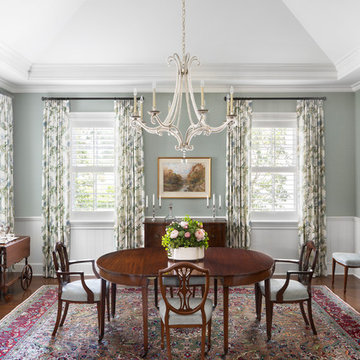
Ispirazione per una sala da pranzo stile marino chiusa con pareti verdi, parquet scuro e pavimento marrone
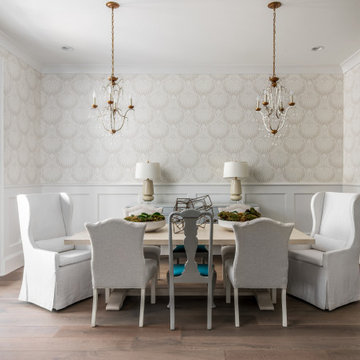
Photography: Garett + Carrie Buell of Studiobuell/ studiobuell.com
Immagine di una sala da pranzo classica chiusa e di medie dimensioni con pavimento in legno massello medio, pareti beige, pavimento marrone e nessun camino
Immagine di una sala da pranzo classica chiusa e di medie dimensioni con pavimento in legno massello medio, pareti beige, pavimento marrone e nessun camino
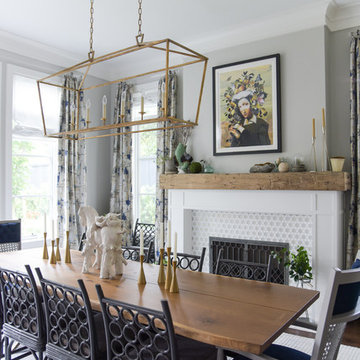
Idee per una sala da pranzo chic chiusa con pareti grigie, pavimento in legno massello medio, camino classico, cornice del camino piastrellata e pavimento marrone
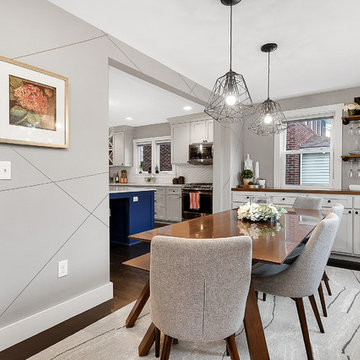
Idee per una piccola sala da pranzo tradizionale chiusa con pareti grigie, parquet scuro, nessun camino e pavimento marrone
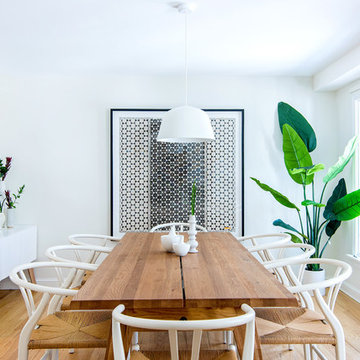
HBK photography
this bright, refreshing dining room is composed of a collection of simple geometrics: the clean, rectangular oak table surrounded by timeless, circular wishbone chairs; the framed senagalese hexagon-motif textile, designed to include both positive and negative stars; the half dome pendant light; the antique oval mirror and the ceramic vessels in a variety of rounded and cylindrical silhouettes. the quiet palette of warm, light woods and crisp whites is punctuated by the graphic black framed textile art. in all, the space is an inviting, eclectic mix of linear and spherical, vintage and modern, dark and light.

Formal dining room: This light-drenched dining room in suburban New Jersery was transformed into a serene and comfortable space, with both luxurious elements and livability for families. Moody grasscloth wallpaper lines the entire room above the wainscoting and two aged brass lantern pendants line up with the tall windows. We added linen drapery for softness with stylish wood cube finials to coordinate with the wood of the farmhouse table and chairs. We chose a distressed wood dining table with a soft texture to will hide blemishes over time, as this is a family-family space. We kept the space neutral in tone to both allow for vibrant tablescapes during large family gatherings, and to let the many textures create visual depth.
Photo Credit: Erin Coren, Curated Nest Interiors
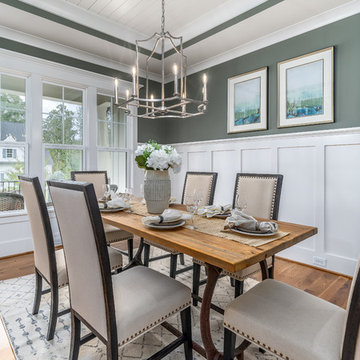
Photography: Christopher Jones Photography / Builder: Reward Builders
Esempio di una sala da pranzo country chiusa con pareti verdi, pavimento in legno massello medio e pavimento marrone
Esempio di una sala da pranzo country chiusa con pareti verdi, pavimento in legno massello medio e pavimento marrone
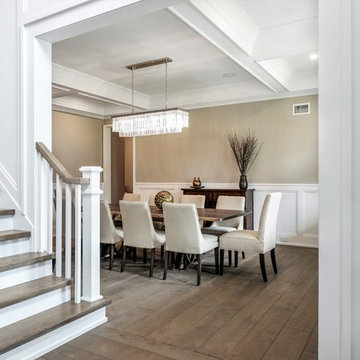
Foto di una sala da pranzo chic chiusa e di medie dimensioni con pareti beige, pavimento in legno massello medio, nessun camino e pavimento marrone
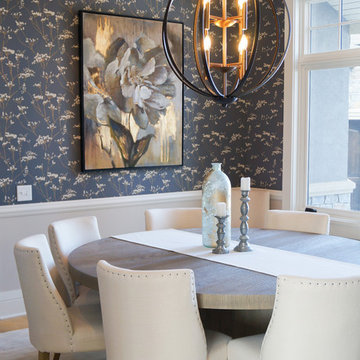
This lovely transitional home in Minnesota's lake country pairs industrial elements with softer formal touches. It uses an eclectic mix of materials and design elements to create a beautiful yet comfortable family home.
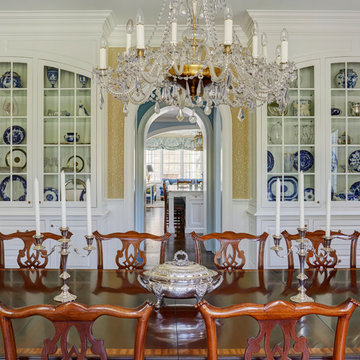
Matching built-in china cabinets house the owners extensive collection of blue and white china, crystal, and silver. Dining room has seating for 10 and the arched opening leads to the butler's pantry with kitchen beyond. Photo by Mike Kaskel

A farmhouse coastal styled home located in the charming neighborhood of Pflugerville. We merged our client's love of the beach with rustic elements which represent their Texas lifestyle. The result is a laid-back interior adorned with distressed woods, light sea blues, and beach-themed decor. We kept the furnishings tailored and contemporary with some heavier case goods- showcasing a touch of traditional. Our design even includes a separate hangout space for the teenagers and a cozy media for everyone to enjoy! The overall design is chic yet welcoming, perfect for this energetic young family.
Project designed by Sara Barney’s Austin interior design studio BANDD DESIGN. They serve the entire Austin area and its surrounding towns, with an emphasis on Round Rock, Lake Travis, West Lake Hills, and Tarrytown.
For more about BANDD DESIGN, click here: https://bandddesign.com/
To learn more about this project, click here: https://bandddesign.com/moving-water/
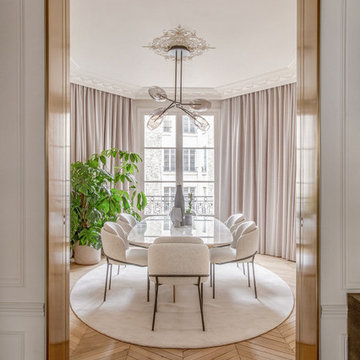
Matthieu Salvaing
Idee per una sala da pranzo tradizionale chiusa con pareti bianche, parquet chiaro e pavimento marrone
Idee per una sala da pranzo tradizionale chiusa con pareti bianche, parquet chiaro e pavimento marrone
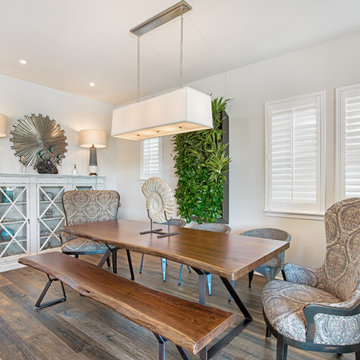
Immagine di una sala da pranzo stile marino chiusa con pareti bianche, pavimento in legno massello medio e pavimento marrone
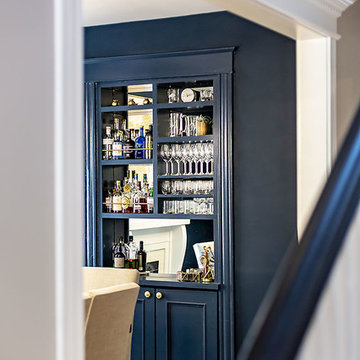
Photography Anna Zagorodna
Ispirazione per una piccola sala da pranzo minimalista chiusa con pareti blu, parquet chiaro, camino classico, cornice del camino piastrellata e pavimento marrone
Ispirazione per una piccola sala da pranzo minimalista chiusa con pareti blu, parquet chiaro, camino classico, cornice del camino piastrellata e pavimento marrone

World Renowned Interior Design Firm Fratantoni Interior Designers created this beautiful home! They design homes for families all over the world in any size and style. They also have in-house Architecture Firm Fratantoni Design and world class Luxury Home Building Firm Fratantoni Luxury Estates! Hire one or all three companies to design, build and or remodel your home!
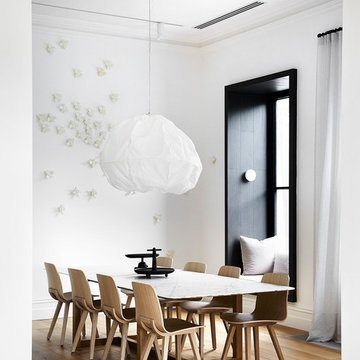
sharyn cairns
Immagine di una sala da pranzo scandinava chiusa con pareti bianche, pavimento in legno massello medio e pavimento marrone
Immagine di una sala da pranzo scandinava chiusa con pareti bianche, pavimento in legno massello medio e pavimento marrone
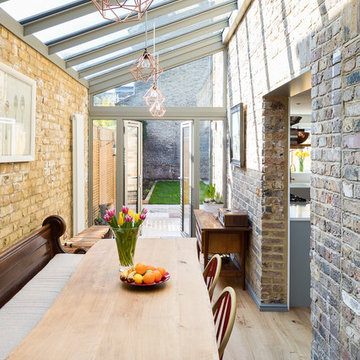
Dining room inside a new extension with a glass roof.
Photo by Chris Snook
Idee per una sala da pranzo tradizionale chiusa e di medie dimensioni con pareti marroni, parquet chiaro e pavimento marrone
Idee per una sala da pranzo tradizionale chiusa e di medie dimensioni con pareti marroni, parquet chiaro e pavimento marrone
Sale da Pranzo chiuse con pavimento marrone - Foto e idee per arredare
2