Sale da Pranzo chiuse con cornice del camino in pietra - Foto e idee per arredare
Filtra anche per:
Budget
Ordina per:Popolari oggi
101 - 120 di 1.931 foto
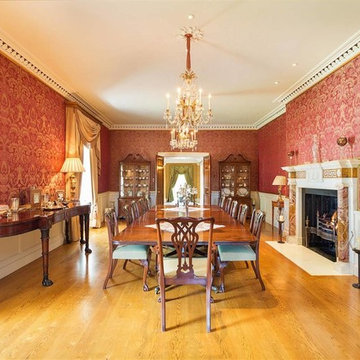
Esempio di una grande sala da pranzo tradizionale chiusa con pareti rosse, pavimento in legno massello medio, camino classico e cornice del camino in pietra
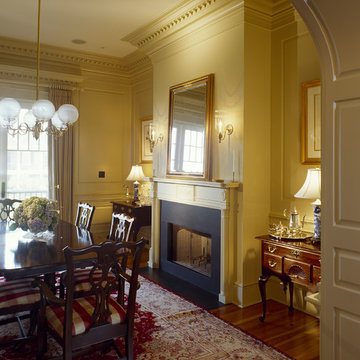
Full raised paneled walls and 12 piece dentil molding crown set off this traditional formal dining room. Rion Rizzo, Creative Sources Photography
Immagine di una sala da pranzo stile marino chiusa e di medie dimensioni con pareti gialle, pavimento in legno massello medio, camino classico e cornice del camino in pietra
Immagine di una sala da pranzo stile marino chiusa e di medie dimensioni con pareti gialle, pavimento in legno massello medio, camino classico e cornice del camino in pietra

Stunning dining room with dark grey walls and bright open windows with a stylishly designed floor pattern.
Tony Soluri Photography
Ispirazione per una grande sala da pranzo classica chiusa con pareti grigie, pavimento in marmo, pavimento multicolore, camino classico e cornice del camino in pietra
Ispirazione per una grande sala da pranzo classica chiusa con pareti grigie, pavimento in marmo, pavimento multicolore, camino classico e cornice del camino in pietra

This unique city-home is designed with a center entry, flanked by formal living and dining rooms on either side. An expansive gourmet kitchen / great room spans the rear of the main floor, opening onto a terraced outdoor space comprised of more than 700SF.
The home also boasts an open, four-story staircase flooded with natural, southern light, as well as a lower level family room, four bedrooms (including two en-suite) on the second floor, and an additional two bedrooms and study on the third floor. A spacious, 500SF roof deck is accessible from the top of the staircase, providing additional outdoor space for play and entertainment.
Due to the location and shape of the site, there is a 2-car, heated garage under the house, providing direct entry from the garage into the lower level mudroom. Two additional off-street parking spots are also provided in the covered driveway leading to the garage.
Designed with family living in mind, the home has also been designed for entertaining and to embrace life's creature comforts. Pre-wired with HD Video, Audio and comprehensive low-voltage services, the home is able to accommodate and distribute any low voltage services requested by the homeowner.
This home was pre-sold during construction.
Steve Hall, Hedrich Blessing
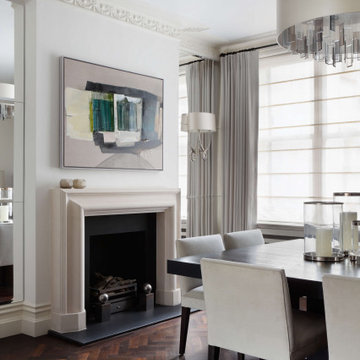
The contemporary dining room, with stone fireplace and original artwork. We mirrored the walls either side of the stone fireplace to add extra light to the room.
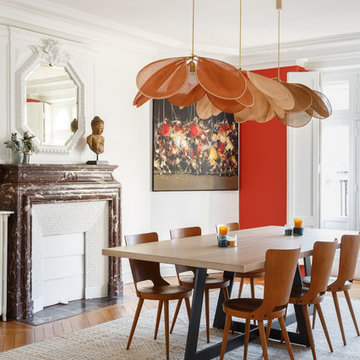
Esempio di una grande sala da pranzo eclettica chiusa con pareti bianche, pavimento in legno massello medio, camino classico, cornice del camino in pietra e pavimento marrone
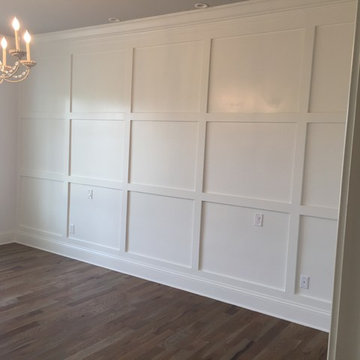
Tracy Doyle Photography
Idee per una grande sala da pranzo chic chiusa con pareti bianche, pavimento in legno massello medio, camino classico, cornice del camino in pietra e pavimento grigio
Idee per una grande sala da pranzo chic chiusa con pareti bianche, pavimento in legno massello medio, camino classico, cornice del camino in pietra e pavimento grigio
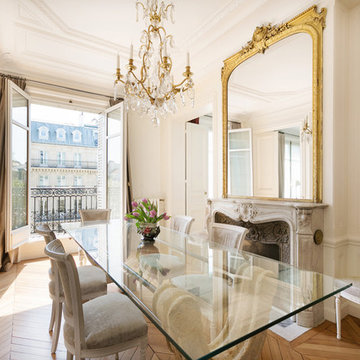
Ispirazione per una sala da pranzo tradizionale chiusa e di medie dimensioni con pareti bianche, pavimento in legno massello medio, camino classico e cornice del camino in pietra
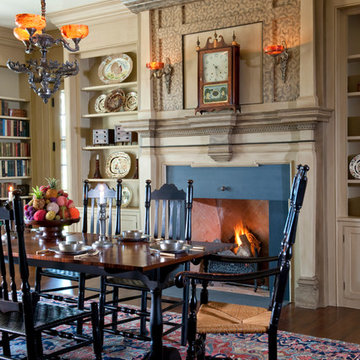
Resting upon a 120-acre rural hillside, this 17,500 square-foot residence has unencumbered mountain views to the east, south and west. The exterior design palette for the public side is a more formal Tudor style of architecture, including intricate brick detailing; while the materials for the private side tend toward a more casual mountain-home style of architecture with a natural stone base and hand-cut wood siding.
Primary living spaces and the master bedroom suite, are located on the main level, with guest accommodations on the upper floor of the main house and upper floor of the garage. The interior material palette was carefully chosen to match the stunning collection of antique furniture and artifacts, gathered from around the country. From the elegant kitchen to the cozy screened porch, this residence captures the beauty of the White Mountains and embodies classic New Hampshire living.
Photographer: Joseph St. Pierre

Idee per una grande sala da pranzo tradizionale chiusa con pareti bianche, parquet chiaro, camino classico, cornice del camino in pietra e pavimento beige
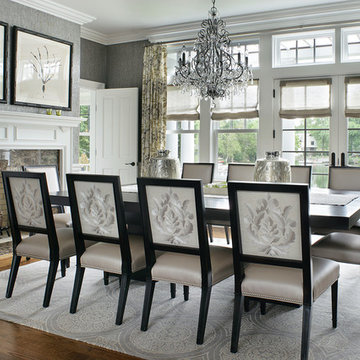
Peter Rymwid
Esempio di una sala da pranzo classica chiusa e di medie dimensioni con pareti grigie, parquet scuro, camino classico e cornice del camino in pietra
Esempio di una sala da pranzo classica chiusa e di medie dimensioni con pareti grigie, parquet scuro, camino classico e cornice del camino in pietra

Esempio di una grande sala da pranzo chic chiusa con pareti bianche, pavimento in legno massello medio, camino classico, cornice del camino in pietra, pavimento marrone e pannellatura
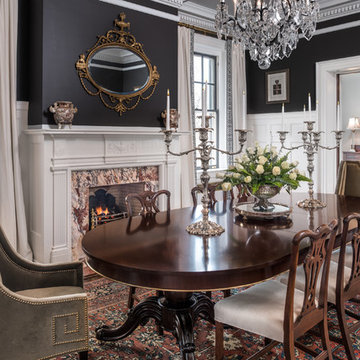
Michael Patch
Foto di una sala da pranzo chic chiusa con pareti nere, parquet scuro, camino classico, cornice del camino in pietra e pavimento marrone
Foto di una sala da pranzo chic chiusa con pareti nere, parquet scuro, camino classico, cornice del camino in pietra e pavimento marrone
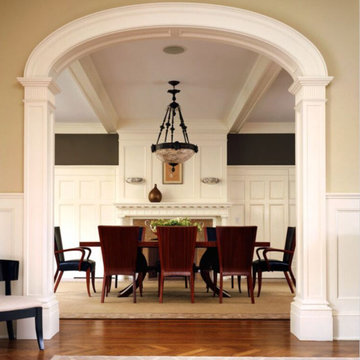
The house is located in Conyers Farm, a residential development, known for its’ grand estates and polo fields. Although the site is just over 10 acres, due to wetlands and conservation areas only 3 acres adjacent to Upper Cross Road could be developed for the house. These restrictions, along with building setbacks led to the linear planning of the house. To maintain a larger back yard, the garage wing was ‘cranked’ towards the street. The bent wing hinged at the three-story turret, reinforces the rambling character and suggests a sense of enclosure around the entry drive court.
Designed in the tradition of late nineteenth-century American country houses. The house has a variety of living spaces, each distinct in shape and orientation. Porches with Greek Doric columns, relaxed plan, juxtaposed masses and shingle-style exterior details all contribute to the elegant “country house” character.
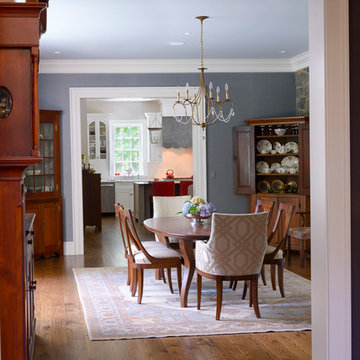
Jim Graham Photography
Ispirazione per una sala da pranzo chiusa e di medie dimensioni con pareti blu, pavimento in legno massello medio, camino classico e cornice del camino in pietra
Ispirazione per una sala da pranzo chiusa e di medie dimensioni con pareti blu, pavimento in legno massello medio, camino classico e cornice del camino in pietra
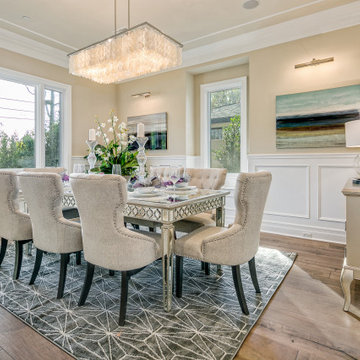
Foto di una sala da pranzo classica chiusa con pareti beige, pavimento in legno massello medio, camino bifacciale, cornice del camino in pietra, pavimento marrone e boiserie
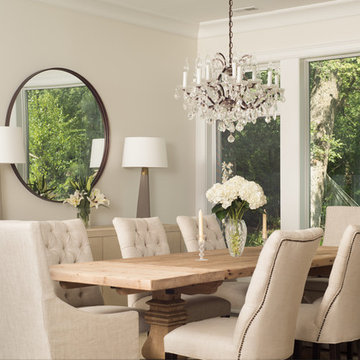
Dining Room with elegant decor and chandelier
Foto di una sala da pranzo classica chiusa e di medie dimensioni con pareti beige, parquet scuro, cornice del camino in pietra, camino bifacciale e pavimento beige
Foto di una sala da pranzo classica chiusa e di medie dimensioni con pareti beige, parquet scuro, cornice del camino in pietra, camino bifacciale e pavimento beige

Idee per una sala da pranzo tradizionale chiusa con pareti multicolore, parquet scuro, camino classico, cornice del camino in pietra, pavimento marrone e pannellatura

A dining room addition featuring a new fireplace with limestone surround, hand plastered walls and barrel vaulted ceiling and custom buffet with doors made from sinker logs
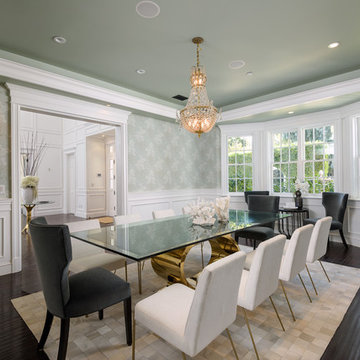
Idee per una grande sala da pranzo chic chiusa con pareti verdi, parquet scuro, pavimento marrone, camino classico e cornice del camino in pietra
Sale da Pranzo chiuse con cornice del camino in pietra - Foto e idee per arredare
6