Sale da Pranzo chiuse con camino classico - Foto e idee per arredare
Filtra anche per:
Budget
Ordina per:Popolari oggi
101 - 120 di 3.869 foto

Built in the iconic neighborhood of Mount Curve, just blocks from the lakes, Walker Art Museum, and restaurants, this is city living at its best. Myrtle House is a design-build collaboration with Hage Homes and Regarding Design with expertise in Southern-inspired architecture and gracious interiors. With a charming Tudor exterior and modern interior layout, this house is perfect for all ages.
Rooted in the architecture of the past with a clean and contemporary influence, Myrtle House bridges the gap between stunning historic detailing and modern living.
A sense of charm and character is created through understated and honest details, with scale and proportion being paramount to the overall effect.
Classical elements are featured throughout the home, including wood paneling, crown molding, cabinet built-ins, and cozy window seating, creating an ambiance steeped in tradition. While the kitchen and family room blend together in an open space for entertaining and family time, there are also enclosed spaces designed with intentional use in mind.
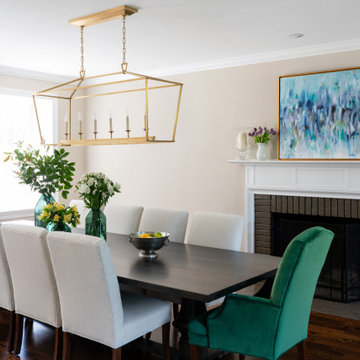
This dining room is off of the foyer, and off center because the space is a pass through to the family room addition.
Foto di una grande sala da pranzo tradizionale chiusa con pareti beige, pavimento in legno massello medio, camino classico, cornice del camino in mattoni e pavimento marrone
Foto di una grande sala da pranzo tradizionale chiusa con pareti beige, pavimento in legno massello medio, camino classico, cornice del camino in mattoni e pavimento marrone
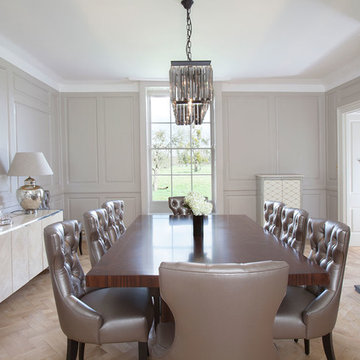
Elayne Barre
Ispirazione per una sala da pranzo minimal chiusa con pareti beige, parquet chiaro, camino classico e cornice del camino piastrellata
Ispirazione per una sala da pranzo minimal chiusa con pareti beige, parquet chiaro, camino classico e cornice del camino piastrellata
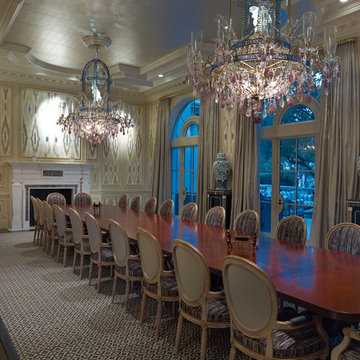
DVDesign
Ispirazione per un'ampia sala da pranzo tradizionale chiusa con pareti beige e camino classico
Ispirazione per un'ampia sala da pranzo tradizionale chiusa con pareti beige e camino classico
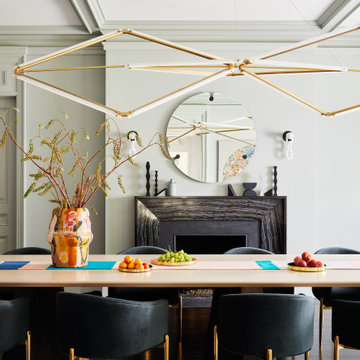
Key decor elements include:
Table: Custom dining table by Dylan Design Co.
Chairs: Art Deco dining chairs from Mod Shop
Mirror: Salado mirror by Yucca Studio
Sconces: Cerine sconces from Trueing
Chandelier: Zelda Links chandelier by Bec Brittain
Vase: Reinaldo Sanguino Desperolado vase from The Future Perfect
Runner custom designed by Lucy Harris
Trays: Louise trays

Ispirazione per una grande sala da pranzo stile americano chiusa con pareti grigie, parquet scuro, camino classico, cornice del camino piastrellata, pavimento nero, soffitto a cassettoni e boiserie
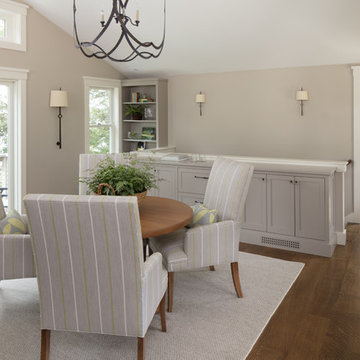
Esempio di una sala da pranzo tradizionale chiusa e di medie dimensioni con pareti beige, parquet scuro, camino classico, cornice del camino in pietra e pavimento beige
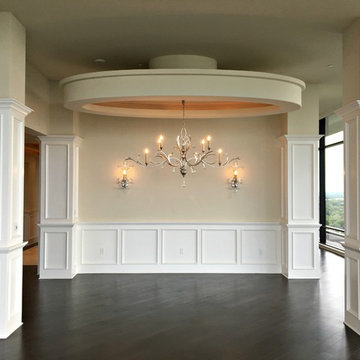
The formal dining room features a vaulted tray ceiling, floor-length windows, and dark wood floor. Both the chandelier and the wall scones provide extra light to this room!
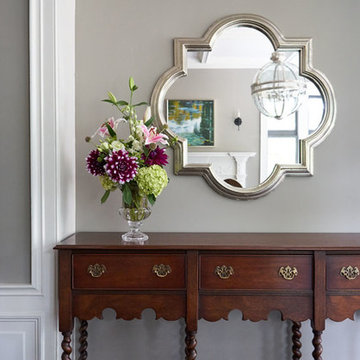
Esempio di una sala da pranzo chic chiusa e di medie dimensioni con pareti grigie, parquet scuro, cornice del camino piastrellata, camino classico e pavimento marrone
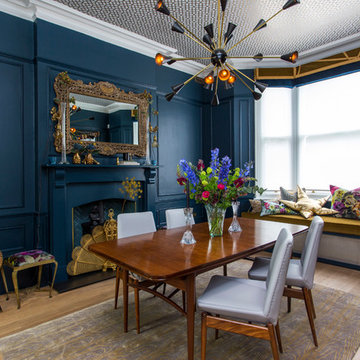
This Victorian dining room was sympathetically renovated to sit well within its era, yet have a modern and midcentury edge. Contemporary pieces bring it right into the 21st century.
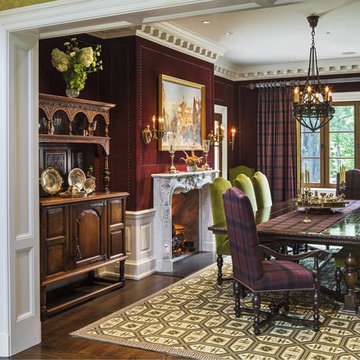
Idee per una sala da pranzo vittoriana chiusa e di medie dimensioni con pareti rosse, parquet scuro, camino classico, cornice del camino in pietra e pavimento marrone
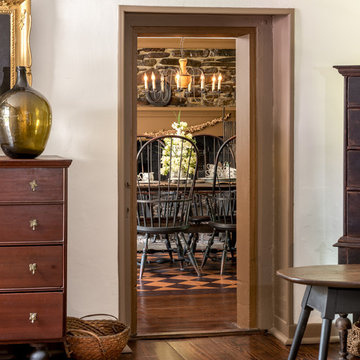
Photography by Angle Eye Photography
Foto di una sala da pranzo chic chiusa e di medie dimensioni con pareti bianche, parquet scuro, camino classico e cornice del camino in pietra
Foto di una sala da pranzo chic chiusa e di medie dimensioni con pareti bianche, parquet scuro, camino classico e cornice del camino in pietra
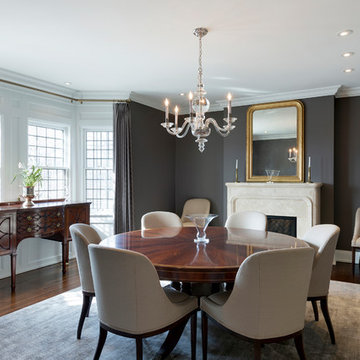
Spacecrafting
Foto di una sala da pranzo chic di medie dimensioni e chiusa con pareti grigie, parquet scuro, camino classico, cornice del camino in pietra e pavimento marrone
Foto di una sala da pranzo chic di medie dimensioni e chiusa con pareti grigie, parquet scuro, camino classico, cornice del camino in pietra e pavimento marrone
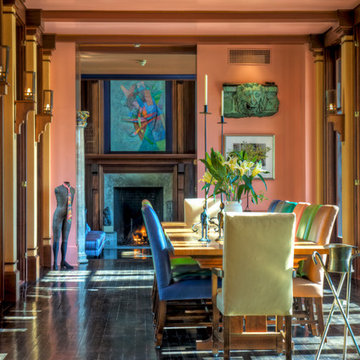
Esempio di una sala da pranzo classica chiusa con parquet scuro, camino classico e pareti arancioni
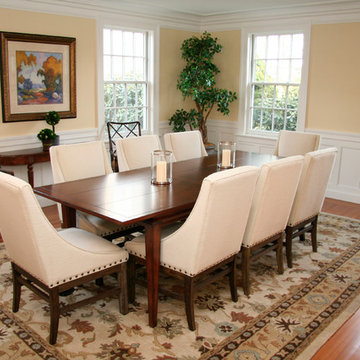
Contemporary lines with traditional touches brings the dining room of this renovated farmhouse into the modern world lifestyle.
Immagine di una sala da pranzo country chiusa e di medie dimensioni con pareti beige, pavimento in legno massello medio e camino classico
Immagine di una sala da pranzo country chiusa e di medie dimensioni con pareti beige, pavimento in legno massello medio e camino classico
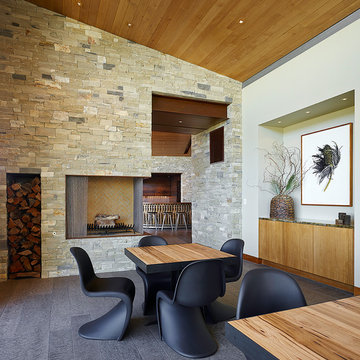
Adrián Gregorutti
Ispirazione per una sala da pranzo minimalista chiusa con camino classico, cornice del camino in pietra e pareti bianche
Ispirazione per una sala da pranzo minimalista chiusa con camino classico, cornice del camino in pietra e pareti bianche
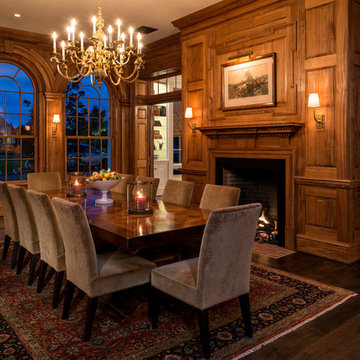
Esempio di una grande sala da pranzo classica chiusa con parquet scuro, camino classico e cornice del camino in legno
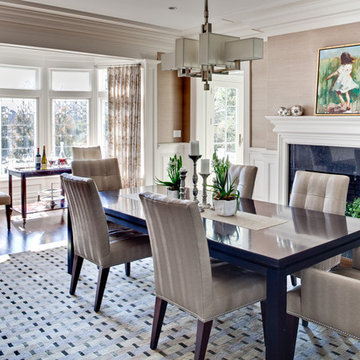
Update of existing home in Pelham.
Ispirazione per una grande sala da pranzo minimal chiusa con parquet scuro, camino classico, pareti marroni, cornice del camino piastrellata e pavimento marrone
Ispirazione per una grande sala da pranzo minimal chiusa con parquet scuro, camino classico, pareti marroni, cornice del camino piastrellata e pavimento marrone

Immagine di una grande sala da pranzo boho chic chiusa con pareti blu, pavimento in legno massello medio, camino classico, cornice del camino piastrellata, pavimento marrone, soffitto a cassettoni e carta da parati
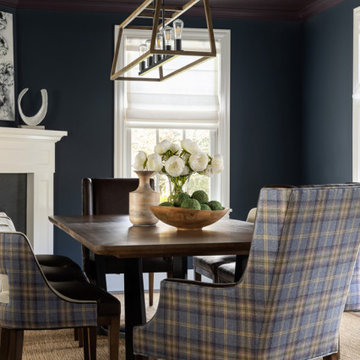
Our Long Island studio designed this stunning home with bright neutrals and classic pops to create a warm, welcoming home with modern amenities. In the kitchen, we chose a blue and white theme and added leather high chairs to give it a classy appeal. Sleek pendants add a hint of elegance.
In the dining room, comfortable chairs with chequered upholstery create a statement. We added a touch of drama by painting the ceiling a deep aubergine. AJI also added a sitting space with a comfortable couch and chairs to bridge the kitchen and the main living space. The family room was designed to create maximum space for get-togethers with a comfy sectional and stylish swivel chairs. The unique wall decor creates interesting pops of color. In the master suite upstairs, we added walk-in closets and a twelve-foot-long window seat. The exquisite en-suite bathroom features a stunning freestanding tub for relaxing after a long day.
---
Project designed by Long Island interior design studio Annette Jaffe Interiors. They serve Long Island including the Hamptons, as well as NYC, the tri-state area, and Boca Raton, FL.
For more about Annette Jaffe Interiors, click here:
https://annettejaffeinteriors.com/
To learn more about this project, click here:
https://annettejaffeinteriors.com/residential-portfolio/long-island-renovation/
Sale da Pranzo chiuse con camino classico - Foto e idee per arredare
6