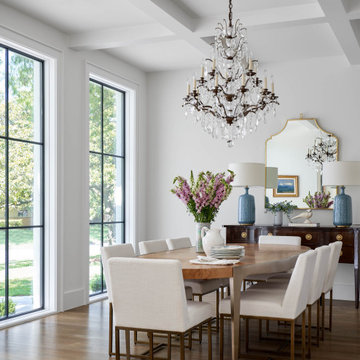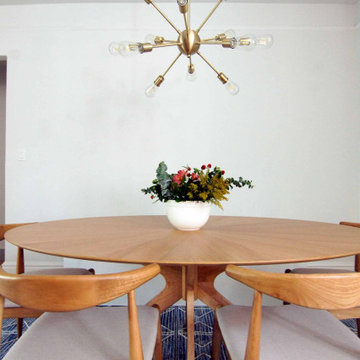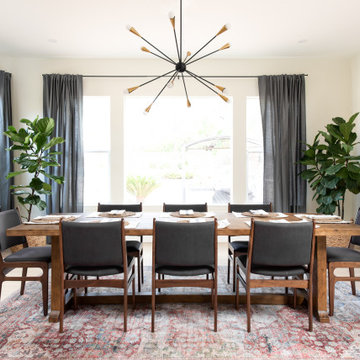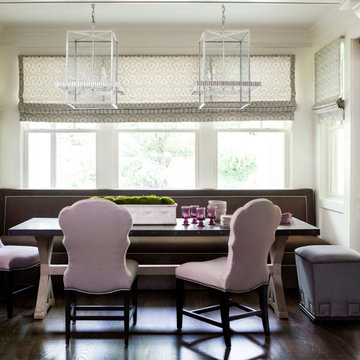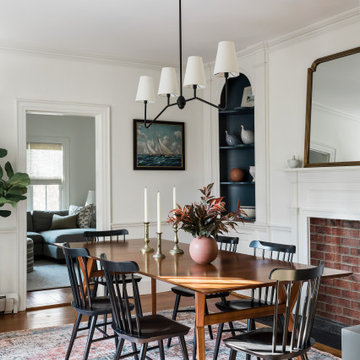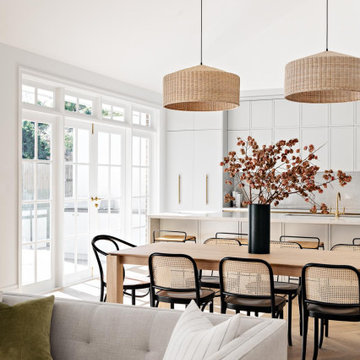Sale da Pranzo bianche - Foto e idee per arredare
Filtra anche per:
Budget
Ordina per:Popolari oggi
121 - 140 di 181.265 foto
1 di 2
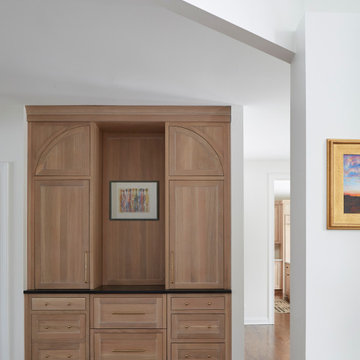
Foto di una grande sala da pranzo aperta verso la cucina chic con pareti bianche, pavimento in legno massello medio e pavimento marrone
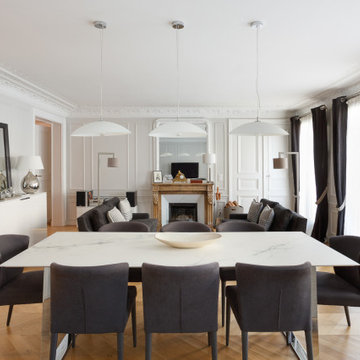
Pour ce projet, notre client souhaitait rénover son appartement haussmannien de 130 m² situé dans le centre de Paris. Il était mal agencé, vieillissant et le parquet était en très mauvais état.
Nos équipes ont donc conçu un appartement plus fonctionnel en supprimant des cloisons et en redistribuant les pièces. Déplacer les chambres a permis d’agrandir la salle de bain, élégante grâce à son marbre blanc et ses touches de noir mat.
Des éléments sur mesure viennent s’intégrer comme la tête de lit éclairée de la chambre parentale, les différents dressings ou encore la grande bibliothèque du salon. Derrière cette dernière se cache le système de climatisation dont on aperçoit la grille d’aération bien dissimulée.
La pièce à vivre s’ouvre et permet un grand espace de réception peint dans des tons doux apaisants. La cuisine Ikea noire et blanche a été conçue la plus fonctionnelle possible, grâce à son grand îlot central qui invite à la convivialité.
Les moulures, cheminée et parquet ont été rénovés par nos professionnels de talent pour redonner à cet appartement haussmannien son éclat d’antan.
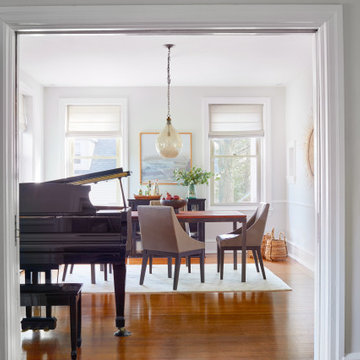
This home outside of Philadelphia was designed to be family friendly and comfortable space and is just the place to relax and spend family time as well as have enough seating for entertaining. The living room has a large sectional to cozy up with a movie or to entertain. The historic home is bright and open all while feeling collected, comfortable and cozy. The applied box molding on the living room wall adds a subtle pattern all while being a striking focal point for the room. The grand foyer is fresh and inviting and uncluttered and allows for ample space for guests to be welcomed to the home. The kitchen was refreshed to include a contrasting toned island, blue backsplash tile and bright brass fixtures and lighting

Salle à manger contemporaine rénovée avec meubles (étagères et bibliothèque) sur mesure. Grandes baies vitrées, association couleur, blanc et bois.
Idee per una sala da pranzo aperta verso il soggiorno minimal con pareti verdi e pavimento beige
Idee per una sala da pranzo aperta verso il soggiorno minimal con pareti verdi e pavimento beige
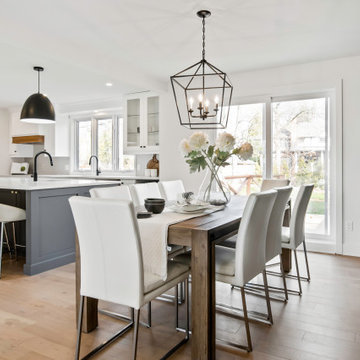
Love this dining room with the beautiful black accent wall. I find putting natural wood colours and white chairs, really makes the dark colours pop!
We brought in all this furniture to stage this home for the market. If you are thinking about listing your home, give us a call. 514-222-5553
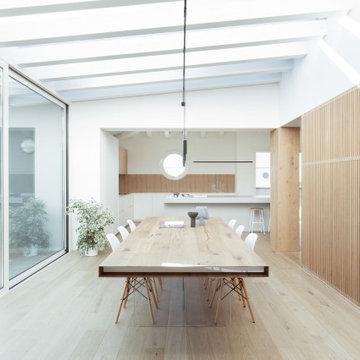
Esempio di una sala da pranzo minimal di medie dimensioni con pareti bianche, pavimento in legno massello medio e pavimento marrone
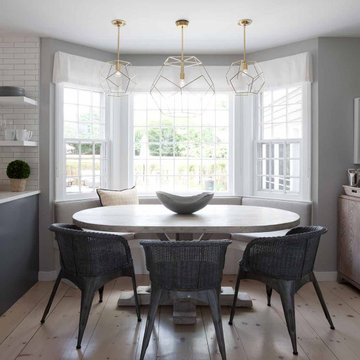
Few things bring us more joy than creating a bespoke space for our clients. certain projects progressed in stages. what began as a gut renovation of the main house expanded in scope to include the addition of an attached guesthouse and blowout and remodel of the kitchen. with each stage came new challenges and opportunities and a welcome reminder that a designer’s work is never truly done.
---
Our interior design service area is all of New York City including the Upper East Side and Upper West Side, as well as the Hamptons, Scarsdale, Mamaroneck, Rye, Rye City, Edgemont, Harrison, Bronxville, and Greenwich CT.
---
For more about Darci Hether, click here: https://darcihether.com/
To learn more about this project, click here: https://darcihether.com/portfolio/ease-family-home-bridgehampton-ny/
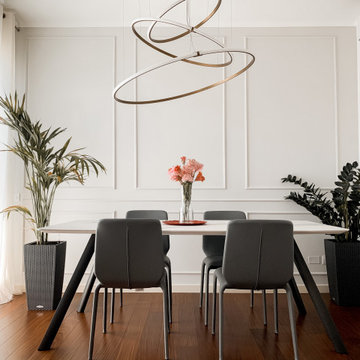
Tavolo con piano in laminam effetto marmo e sedie di Bonaldo
Foto di una sala da pranzo design di medie dimensioni con parquet scuro
Foto di una sala da pranzo design di medie dimensioni con parquet scuro
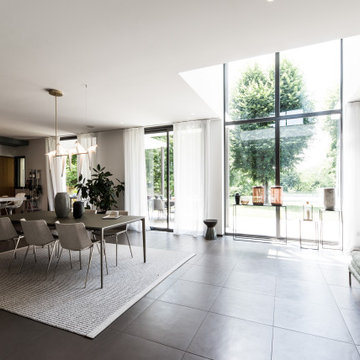
Immagine di una sala da pranzo aperta verso il soggiorno contemporanea con pareti grigie e pavimento grigio

Idee per una sala da pranzo aperta verso il soggiorno minimal di medie dimensioni con pareti bianche, pavimento multicolore, pannellatura, pavimento con piastrelle in ceramica, camino classico e cornice del camino in metallo
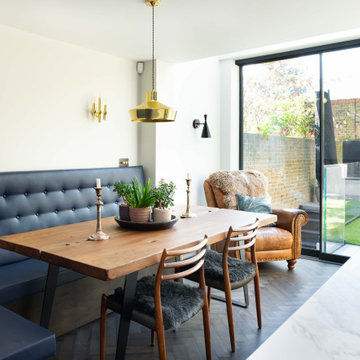
Idee per un angolo colazione chic con pareti bianche, parquet scuro e pavimento marrone

Foto di una sala da pranzo aperta verso il soggiorno country con pareti bianche, parquet scuro, pavimento marrone, soffitto a volta e pareti in perlinato
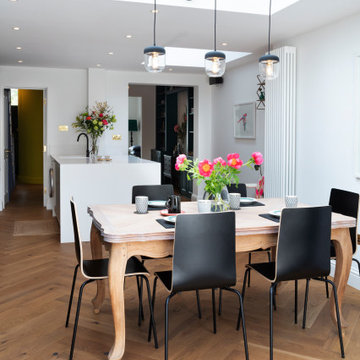
Idee per una sala da pranzo aperta verso la cucina contemporanea di medie dimensioni con pareti bianche, pavimento in legno massello medio e pavimento beige
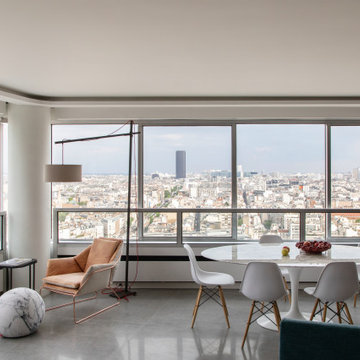
Rénovation d'un appartement - 106m²
Esempio di una grande sala da pranzo aperta verso il soggiorno contemporanea con pareti bianche, pavimento con piastrelle in ceramica, pavimento grigio e soffitto ribassato
Esempio di una grande sala da pranzo aperta verso il soggiorno contemporanea con pareti bianche, pavimento con piastrelle in ceramica, pavimento grigio e soffitto ribassato
Sale da Pranzo bianche - Foto e idee per arredare
7
