Sale da Pranzo bianche con stufa a legna - Foto e idee per arredare
Filtra anche per:
Budget
Ordina per:Popolari oggi
121 - 140 di 424 foto
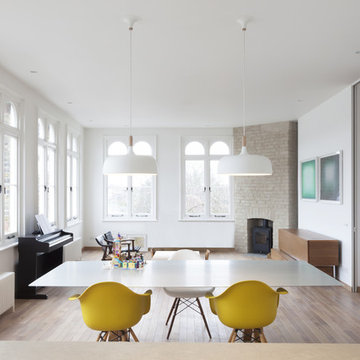
Ispirazione per una sala da pranzo aperta verso il soggiorno moderna con pareti bianche, pavimento in legno massello medio, stufa a legna, cornice del camino in mattoni e pavimento marrone
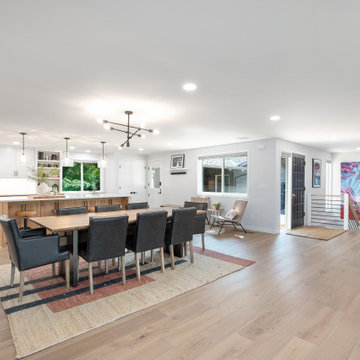
Many walls were removed in this 1967 Portland home to create a completely open-concept floorplan that ties the kitchen, dining, living room, and entry together.
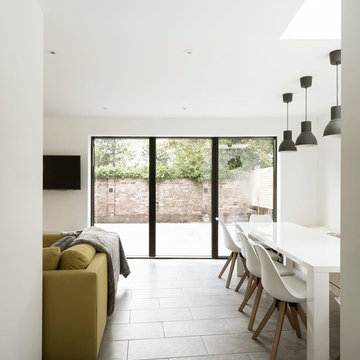
Photography by Richard Chivers https://www.rchivers.co.uk/
Marshall House is an extension to a Grade II listed dwelling in the village of Twyford, near Winchester, Hampshire. The original house dates from the 17th Century, although it had been remodelled and extended during the late 18th Century.
The clients contacted us to explore the potential to extend their home in order to suit their growing family and active lifestyle. Due to the constraints of living in a listed building, they were unsure as to what development possibilities were available. The brief was to replace an existing lean-to and 20th century conservatory with a new extension in a modern, contemporary approach. The design was developed in close consultation with the local authority as well as their historic environment department, in order to respect the existing property and work to achieve a positive planning outcome.
Like many older buildings, the dwelling had been adjusted here and there, and updated at numerous points over time. The interior of the existing property has a charm and a character - in part down to the age of the property, various bits of work over time and the wear and tear of the collective history of its past occupants. These spaces are dark, dimly lit and cosy. They have low ceilings, small windows, little cubby holes and odd corners. Walls are not parallel or perpendicular, there are steps up and down and places where you must watch not to bang your head.
The extension is accessed via a small link portion that provides a clear distinction between the old and new structures. The initial concept is centred on the idea of contrasts. The link aims to have the effect of walking through a portal into a seemingly different dwelling, that is modern, bright, light and airy with clean lines and white walls. However, complementary aspects are also incorporated, such as the strategic placement of windows and roof lights in order to cast light over walls and corners to create little nooks and private views. The overall form of the extension is informed by the awkward shape and uses of the site, resulting in the walls not being parallel in plan and splaying out at different irregular angles.
Externally, timber larch cladding is used as the primary material. This is painted black with a heavy duty barn paint, that is both long lasting and cost effective. The black finish of the extension contrasts with the white painted brickwork at the rear and side of the original house. The external colour palette of both structures is in opposition to the reality of the interior spaces. Although timber cladding is a fairly standard, commonplace material, visual depth and distinction has been created through the articulation of the boards. The inclusion of timber fins changes the way shadows are cast across the external surface during the day. Whilst at night, these are illuminated by external lighting.
A secondary entrance to the house is provided through a concealed door that is finished to match the profile of the cladding. This opens to a boot/utility room, from which a new shower room can be accessed, before proceeding to the new open plan living space and dining area.
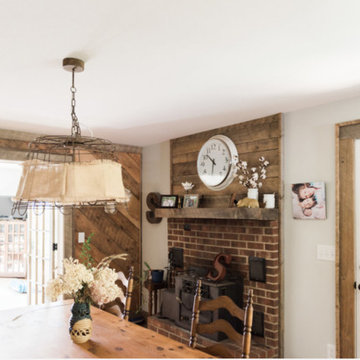
Foto di una sala da pranzo country chiusa e di medie dimensioni con pareti bianche, parquet chiaro, stufa a legna, cornice del camino in mattoni e pavimento beige
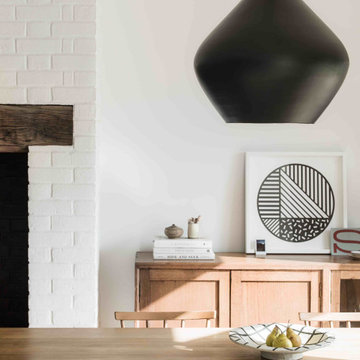
Foto di una grande sala da pranzo aperta verso il soggiorno nordica con pareti bianche, pavimento in laminato, stufa a legna, cornice del camino in mattoni e pavimento grigio
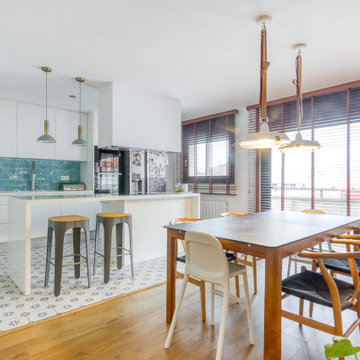
Espacio abierto entre salón, comedor. El cliente quería un comedor con toques de color más oscuros, que fuera un espacio de transición entre la cocina y el salón. También nos pidió que la mesa fuera muy resistente y fácil de limpiar ya que tiene niños.

1階のファミリーダイニングでカッシーナのイエローのチェアがアクセントになっています。薪暖炉は前からあったものを再利用しました。このダイニングから庭に出ることができます。
Photo:YOSHINORI KOMATSU
Foto di una sala da pranzo minimalista di medie dimensioni con pareti bianche, pavimento in legno massello medio, stufa a legna e cornice del camino in pietra
Foto di una sala da pranzo minimalista di medie dimensioni con pareti bianche, pavimento in legno massello medio, stufa a legna e cornice del camino in pietra
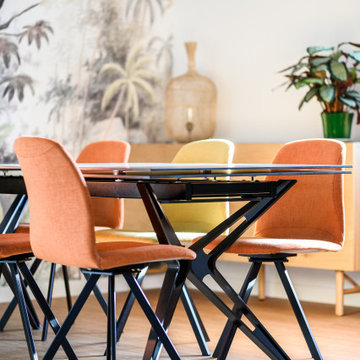
Foto di una sala da pranzo aperta verso il soggiorno design di medie dimensioni con pareti bianche, parquet chiaro, stufa a legna e carta da parati
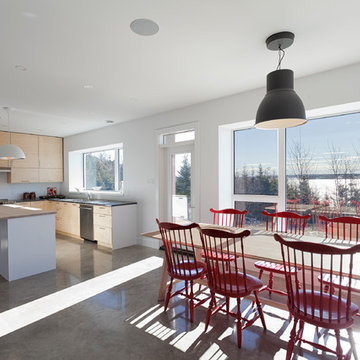
Perched on a stunning point overlooking the Atlantic, this storey-and-a-half home has enough room to house a large family and several guests, while still feeling cozy for a couple. The building shape is defined and accentuated by the interaction between metal and wood siding. The simple barn shape is punctured at critical points to bring in light and heat, to protect doorways, and to provide outdoor space for beekeeping. A sunshade on the south-west corner which prevents overheating is hung from stainless-steel rods to maintain the integrity of the ocean views. A fully air-sealed modern wood stove serves all heating required, further reducing the environmental impact of this home while providing a comfortable hearth to gather the family on winter nights.
Photo Credit: Jarrell Whisken
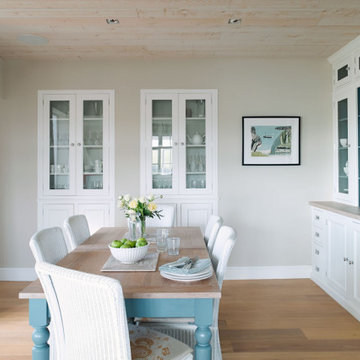
Interior Designer: Sims Hilditch
Photographer: Anya Rice
Stylist: Katherine Sorrell
Immagine di una sala da pranzo stile marinaro chiusa con pareti beige, parquet chiaro, stufa a legna, cornice del camino in legno e pavimento marrone
Immagine di una sala da pranzo stile marinaro chiusa con pareti beige, parquet chiaro, stufa a legna, cornice del camino in legno e pavimento marrone
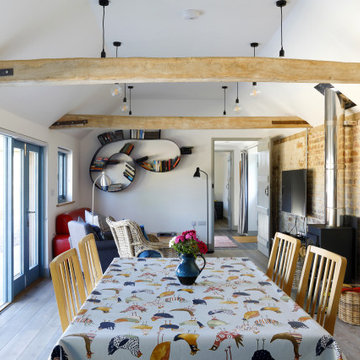
converted farm building into self catered holiday home.
Ispirazione per una sala da pranzo country di medie dimensioni con pareti multicolore, pavimento in legno massello medio, stufa a legna, cornice del camino in mattoni, pavimento marrone, travi a vista e pareti in mattoni
Ispirazione per una sala da pranzo country di medie dimensioni con pareti multicolore, pavimento in legno massello medio, stufa a legna, cornice del camino in mattoni, pavimento marrone, travi a vista e pareti in mattoni
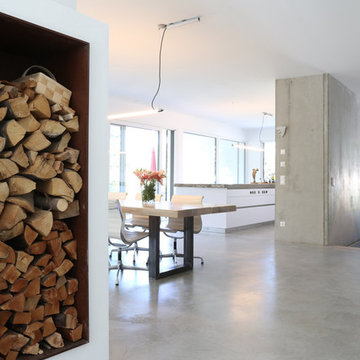
Nico Hensel
Ispirazione per una grande sala da pranzo aperta verso il soggiorno con pareti bianche, pavimento in cemento, stufa a legna, cornice del camino in metallo e pavimento grigio
Ispirazione per una grande sala da pranzo aperta verso il soggiorno con pareti bianche, pavimento in cemento, stufa a legna, cornice del camino in metallo e pavimento grigio
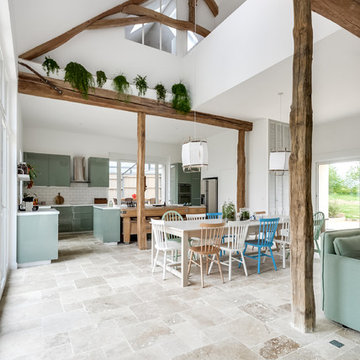
Meero
Foto di una grande sala da pranzo aperta verso il soggiorno boho chic con pareti bianche, pavimento in marmo, stufa a legna e pavimento beige
Foto di una grande sala da pranzo aperta verso il soggiorno boho chic con pareti bianche, pavimento in marmo, stufa a legna e pavimento beige
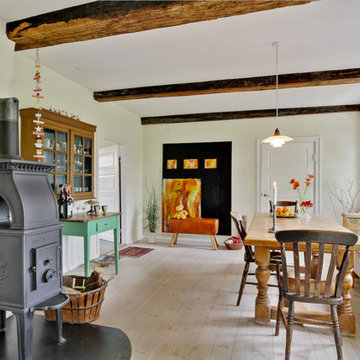
Immagine di una grande sala da pranzo country chiusa con pareti beige, parquet chiaro, stufa a legna e cornice del camino in metallo
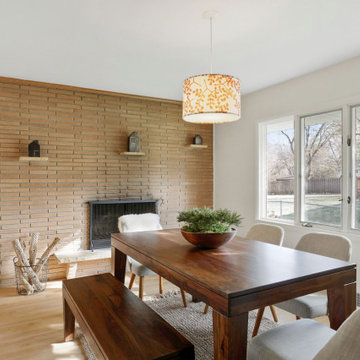
Foto di una sala da pranzo minimalista di medie dimensioni con pareti bianche, stufa a legna e cornice del camino in mattoni
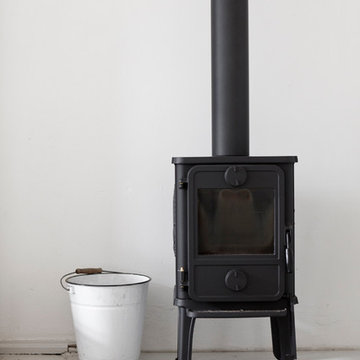
Matthias Hiller / STUDIO OINK
Ispirazione per una sala da pranzo nordica chiusa e di medie dimensioni con pareti bianche, pavimento in legno massello medio, stufa a legna, cornice del camino in metallo e pavimento grigio
Ispirazione per una sala da pranzo nordica chiusa e di medie dimensioni con pareti bianche, pavimento in legno massello medio, stufa a legna, cornice del camino in metallo e pavimento grigio
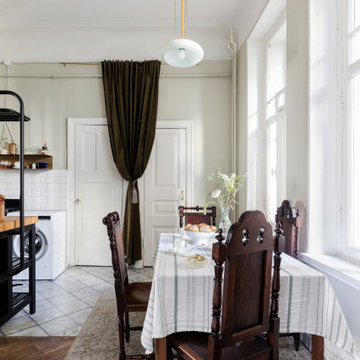
Ispirazione per una sala da pranzo aperta verso il soggiorno bohémian di medie dimensioni con pareti multicolore, pavimento in legno massello medio, stufa a legna, cornice del camino piastrellata e pavimento marrone
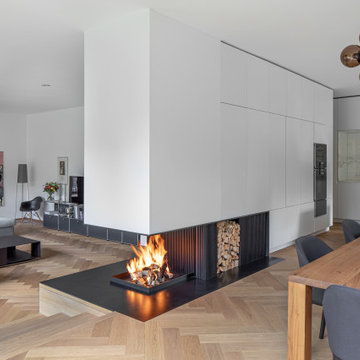
Ispirazione per un'ampia sala da pranzo aperta verso il soggiorno contemporanea con pareti bianche, pavimento in legno massello medio, stufa a legna e pavimento marrone
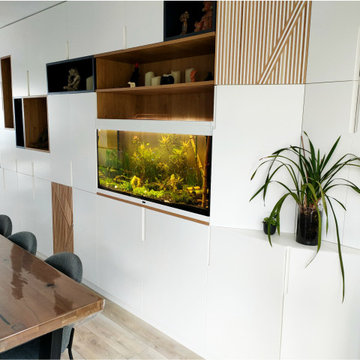
APRES - Le meuble est rythmé par des pleins et des vides. Il crée une continuité visuelle dans la salle à manger, sans la surcharger.
Ispirazione per una sala da pranzo aperta verso il soggiorno minimal di medie dimensioni con pareti bianche, parquet chiaro, stufa a legna e pavimento grigio
Ispirazione per una sala da pranzo aperta verso il soggiorno minimal di medie dimensioni con pareti bianche, parquet chiaro, stufa a legna e pavimento grigio
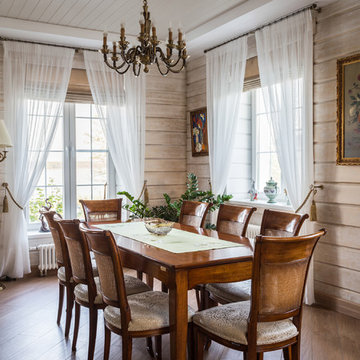
Ispirazione per una grande sala da pranzo aperta verso il soggiorno chic con pareti beige, pavimento in gres porcellanato, stufa a legna, cornice del camino in metallo e pavimento beige
Sale da Pranzo bianche con stufa a legna - Foto e idee per arredare
7