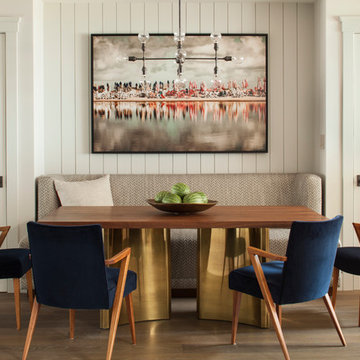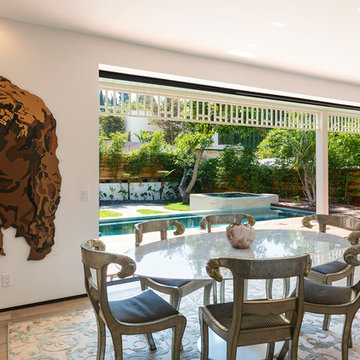Sale da Pranzo beige - Foto e idee per arredare

Laura McNutt
Foto di una sala da pranzo country chiusa e di medie dimensioni con pareti nere, parquet chiaro, nessun camino e pavimento marrone
Foto di una sala da pranzo country chiusa e di medie dimensioni con pareti nere, parquet chiaro, nessun camino e pavimento marrone
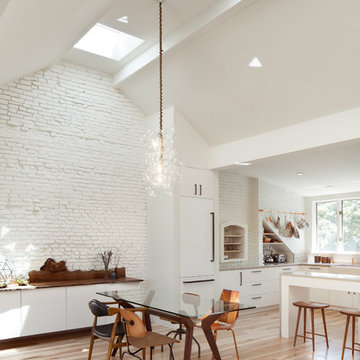
American Hickory wide plank flooring with natural color variation and character, custom sawn in the USA from sustainbly harvested local hardwoods and available mill-direct from Hull Forest Products. Nationwide shipping. 1-800-928-9602. https://www.hullforest.com.
Photo by Matt Delphenich Architectural Photography
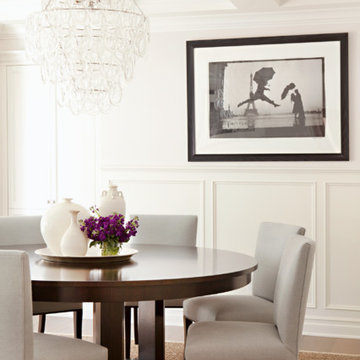
Ispirazione per una sala da pranzo classica chiusa e di medie dimensioni con pareti bianche, parquet scuro e nessun camino
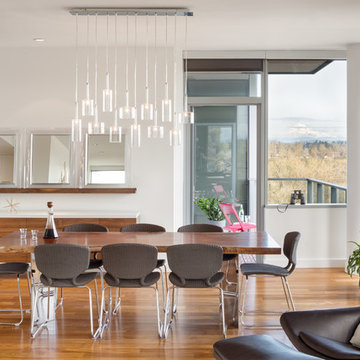
With sweeping views of the Willamette river and Mt. Hood, this Atwater Place condo was designed with a balance of minimalism and livability in mind. A complete kitchen remodel brought a dark interior kitchen to the light and a full furnishings package welcomed Los Angeles transplants home to their new modern and bright residence. Our clients, a retired camera operator for both feature films and television and a producer/production manager on numerous television series including Weeds and The Middle, relocated from their traditionally-styled LA bungalow to Portland in the Summer of 2014. The couple sought a design departure from their long-term California residence and a fresh start for their new life in the South Waterfront.
With only two pieces of sentimental furniture and a handful of artwork included in the plan, we set out to create a comfortable and clean-lined furnishings package complimenting the broad southeast views. Organically shaped upholstery pieces juxtaposed with angular steel and wood tables create a soft balance in the open floor plan. Several custom pieces, including a dining table designed by our studio and a custom hand-blown glass chandelier crafted by Scott Schiesel with Lightlite compliment timeless pieces from Knoll, Herman Miller, and B&B Italia.
The kitchen is designed to reflect light and create brilliance in a space that is otherwise naturally dark. A material balance of stainless steel, back painted glass, quartz composite, lacquer, and mirror all play their part in creating a vibrant cooking environment. We collectively decided to forgo the traditional island pendant for a linear commercial fixture that provides tremendous light to the prep surface and creates an unexpected architectural element. The mirrored prep island creates the illusion of open space while concealing casework and wine storage on the working side of the kitchen.
It is worth noting that this project was designed and installed almost entirely while our clients were still living in LA and wrapping up professional obligations and selling their home. This afforded us the tremendous opportunity to send our clients to showrooms not available in Portland to view key pieces before final specification. Textiles and finish samples were approved via mail and communication took place over e-mail, telephone, and an occasional office visit. This unique process lead to a successful result and a beautifully balanced living environment.
Josh Partee Photography
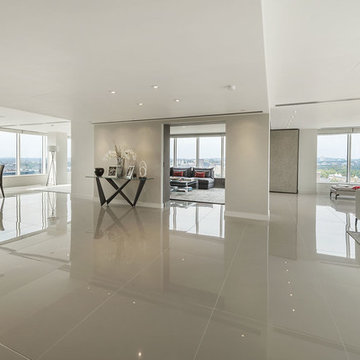
Polished China Clay ultra-thin 900 x 900mm porcelain floor tiles from the Porcel-Thin Mono collection have been used throughout this large and open plan luxury apartment in London.
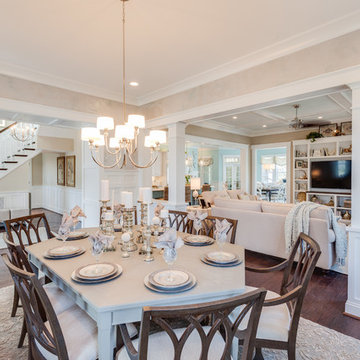
Jonathan Edwards Media
Immagine di una grande sala da pranzo aperta verso il soggiorno costiera con pareti con effetto metallico e parquet scuro
Immagine di una grande sala da pranzo aperta verso il soggiorno costiera con pareti con effetto metallico e parquet scuro
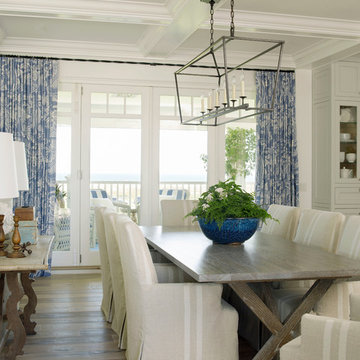
Idee per una grande sala da pranzo aperta verso il soggiorno stile marino con pareti bianche e parquet chiaro
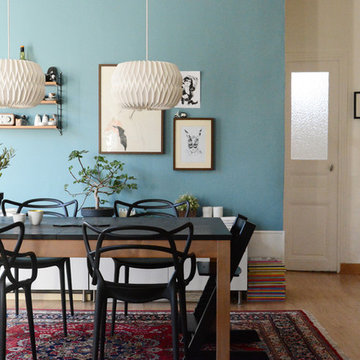
Idee per una sala da pranzo aperta verso il soggiorno minimal di medie dimensioni con pareti blu, parquet chiaro e nessun camino

Dining space with pass through to living room and kitchen has built -in buffet cabinets. Lighted cove ceiling creates cozy atmosphere.
Norman Sizemore-Photographer
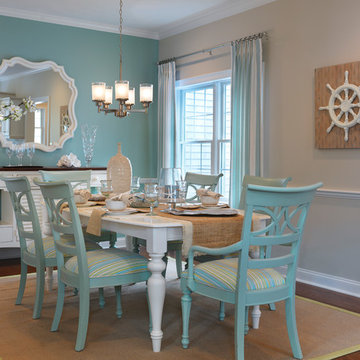
Nat Rea Photography
Immagine di una sala da pranzo costiera di medie dimensioni con pareti blu e pavimento in legno massello medio
Immagine di una sala da pranzo costiera di medie dimensioni con pareti blu e pavimento in legno massello medio
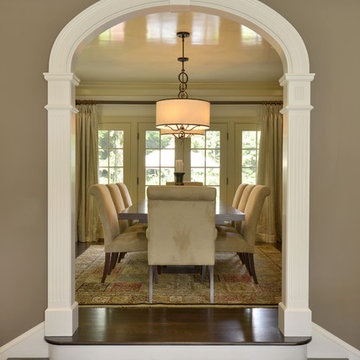
peter krupenye
Foto di una sala da pranzo tradizionale chiusa e di medie dimensioni con parquet scuro, pareti marroni e nessun camino
Foto di una sala da pranzo tradizionale chiusa e di medie dimensioni con parquet scuro, pareti marroni e nessun camino
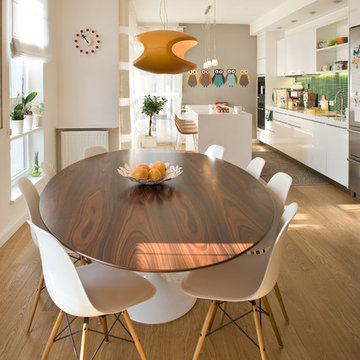
Idee per una sala da pranzo aperta verso la cucina contemporanea con pareti bianche e parquet chiaro

To eliminate an inconsistent layout, we removed the wall dividing the dining room from the living room and added a polished brass and ebonized wood handrail to create a sweeping view into the living room. To highlight the family’s passion for reading, we created a beautiful library with custom shelves flanking a niche wallpapered with Flavor Paper’s bold Glow print with color-coded book spines to add pops of color. Tom Dixon pendant lights, acrylic chairs, and a geometric hide rug complete the look.
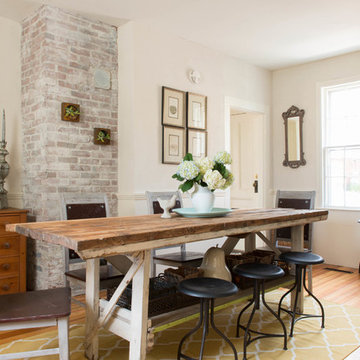
A potting bench turned dining table--The walls are an earth plaster finish..Published in NH Home--Interiors and styling, Lisa Teague Designs
Ispirazione per una sala da pranzo country con pareti beige e pavimento in legno massello medio
Ispirazione per una sala da pranzo country con pareti beige e pavimento in legno massello medio
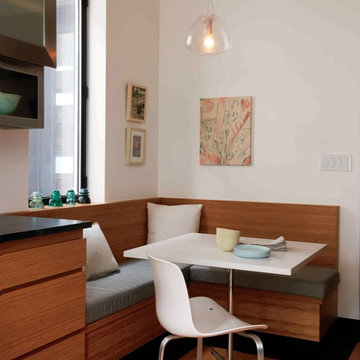
Jason Schmidt
Esempio di una sala da pranzo aperta verso la cucina design con pareti bianche e pavimento in legno massello medio
Esempio di una sala da pranzo aperta verso la cucina design con pareti bianche e pavimento in legno massello medio
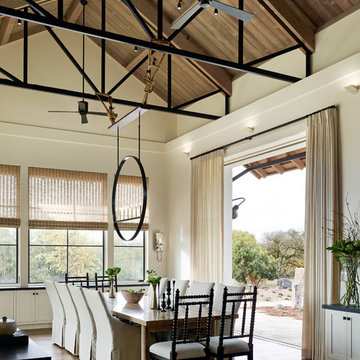
Joe Fletcher Photography
Idee per una sala da pranzo classica con pareti bianche e parquet scuro
Idee per una sala da pranzo classica con pareti bianche e parquet scuro

In this serene family home we worked in a palette of soft gray/blues and warm walnut wood tones that complimented the clients' collection of original South African artwork. We happily incorporated vintage items passed down from relatives and treasured family photos creating a very personal home where this family can relax and unwind. Interior Design by Lori Steeves of Simply Home Decorating Inc. Photos by Tracey Ayton Photography.
Sale da Pranzo beige - Foto e idee per arredare
6
