Sale da Pranzo beige con pavimento in laminato - Foto e idee per arredare
Filtra anche per:
Budget
Ordina per:Popolari oggi
61 - 80 di 473 foto
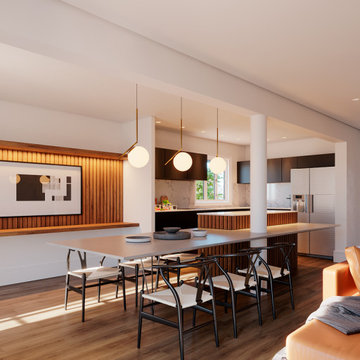
Foto di una sala da pranzo aperta verso il soggiorno minimalista di medie dimensioni con pareti bianche, pavimento in laminato e pavimento marrone
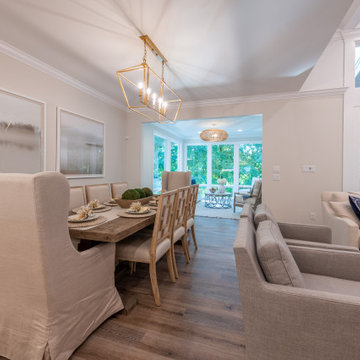
Originally built in 1990 the Heady Lakehouse began as a 2,800SF family retreat and now encompasses over 5,635SF. It is located on a steep yet welcoming lot overlooking a cove on Lake Hartwell that pulls you in through retaining walls wrapped with White Brick into a courtyard laid with concrete pavers in an Ashlar Pattern. This whole home renovation allowed us the opportunity to completely enhance the exterior of the home with all new LP Smartside painted with Amherst Gray with trim to match the Quaker new bone white windows for a subtle contrast. You enter the home under a vaulted tongue and groove white washed ceiling facing an entry door surrounded by White brick.
Once inside you’re encompassed by an abundance of natural light flooding in from across the living area from the 9’ triple door with transom windows above. As you make your way into the living area the ceiling opens up to a coffered ceiling which plays off of the 42” fireplace that is situated perpendicular to the dining area. The open layout provides a view into the kitchen as well as the sunroom with floor to ceiling windows boasting panoramic views of the lake. Looking back you see the elegant touches to the kitchen with Quartzite tops, all brass hardware to match the lighting throughout, and a large 4’x8’ Santorini Blue painted island with turned legs to provide a note of color.
The owner’s suite is situated separate to one side of the home allowing a quiet retreat for the homeowners. Details such as the nickel gap accented bed wall, brass wall mounted bed-side lamps, and a large triple window complete the bedroom. Access to the study through the master bedroom further enhances the idea of a private space for the owners to work. It’s bathroom features clean white vanities with Quartz counter tops, brass hardware and fixtures, an obscure glass enclosed shower with natural light, and a separate toilet room.
The left side of the home received the largest addition which included a new over-sized 3 bay garage with a dog washing shower, a new side entry with stair to the upper and a new laundry room. Over these areas, the stair will lead you to two new guest suites featuring a Jack & Jill Bathroom and their own Lounging and Play Area.
The focal point for entertainment is the lower level which features a bar and seating area. Opposite the bar you walk out on the concrete pavers to a covered outdoor kitchen feature a 48” grill, Large Big Green Egg smoker, 30” Diameter Evo Flat-top Grill, and a sink all surrounded by granite countertops that sit atop a white brick base with stainless steel access doors. The kitchen overlooks a 60” gas fire pit that sits adjacent to a custom gunite eight sided hot tub with travertine coping that looks out to the lake. This elegant and timeless approach to this 5,000SF three level addition and renovation allowed the owner to add multiple sleeping and entertainment areas while rejuvenating a beautiful lake front lot with subtle contrasting colors.
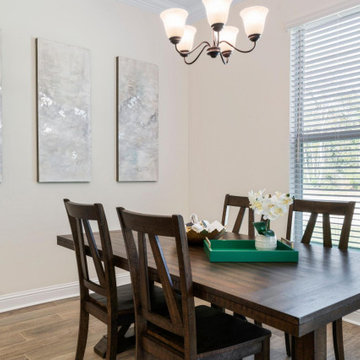
In Coburn Lakes, you can choose between a large variety of 3 and 4 bedroom floor plans. Our floor plans offer amenities such as 3 CM granite countertops, under-mount sinks, wood flooring in the living area and halls, granite around the fireplace, LED lighting, framed mirrors, and so much more. You can also choose from a large selection of colors and upgraded options to give your new home your own personal touch. Call today to take your first step in making Coburn Lakes your new home!
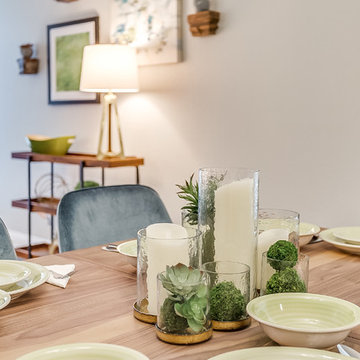
Anthony Ford Photography
Immagine di una sala da pranzo aperta verso il soggiorno tradizionale di medie dimensioni con pareti grigie, pavimento in laminato, nessun camino e pavimento grigio
Immagine di una sala da pranzo aperta verso il soggiorno tradizionale di medie dimensioni con pareti grigie, pavimento in laminato, nessun camino e pavimento grigio
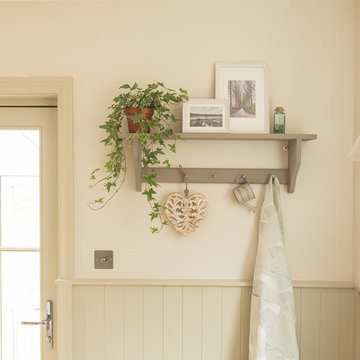
Neil W Shaw / Elements Studio
Immagine di una piccola sala da pranzo aperta verso la cucina country con pareti beige, pavimento in laminato, nessun camino e pavimento marrone
Immagine di una piccola sala da pranzo aperta verso la cucina country con pareti beige, pavimento in laminato, nessun camino e pavimento marrone
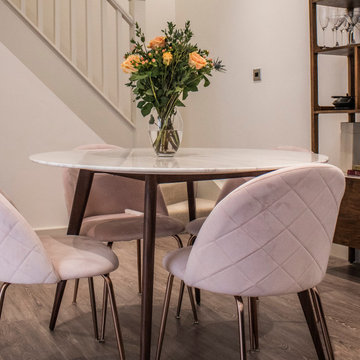
Foto di una piccola sala da pranzo aperta verso il soggiorno moderna con pareti bianche, pavimento in laminato e pavimento grigio
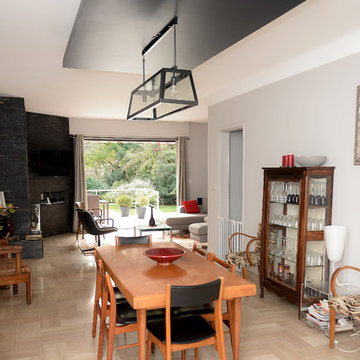
Ispirazione per una sala da pranzo aperta verso il soggiorno minimalista di medie dimensioni con pareti bianche, pavimento in laminato e pavimento marrone
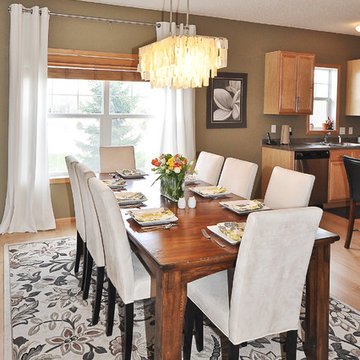
Katie Mueller Photography
Immagine di una sala da pranzo aperta verso la cucina minimal di medie dimensioni con pareti verdi e pavimento in laminato
Immagine di una sala da pranzo aperta verso la cucina minimal di medie dimensioni con pareti verdi e pavimento in laminato
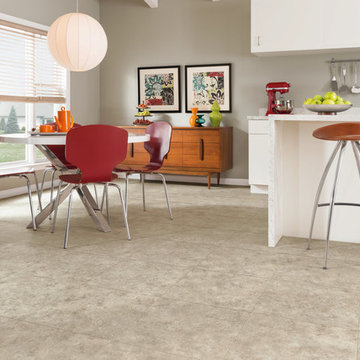
Foto di una sala da pranzo aperta verso la cucina boho chic di medie dimensioni con pareti grigie, pavimento in laminato e nessun camino
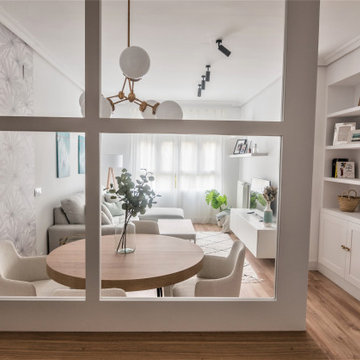
Salón comedor vista desde el recibidor
Esempio di una piccola sala da pranzo aperta verso il soggiorno nordica con pareti bianche, pavimento in laminato, pavimento marrone e carta da parati
Esempio di una piccola sala da pranzo aperta verso il soggiorno nordica con pareti bianche, pavimento in laminato, pavimento marrone e carta da parati
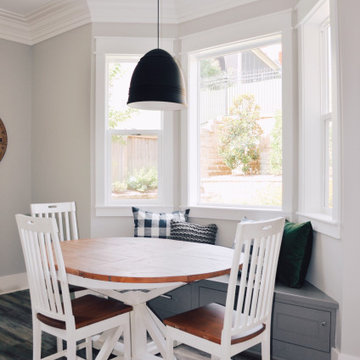
This darling breakfast nook features a round table, accented with an oversized pendant and a built-in bench for extra seating.
Foto di una sala da pranzo aperta verso la cucina country con pareti grigie, pavimento in laminato e pavimento grigio
Foto di una sala da pranzo aperta verso la cucina country con pareti grigie, pavimento in laminato e pavimento grigio
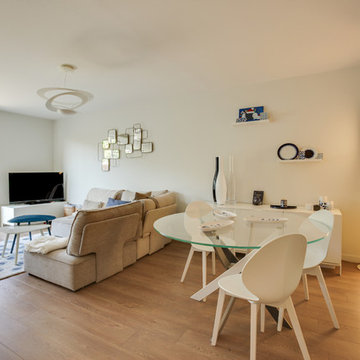
Didier Guillot
Foto di una piccola sala da pranzo design con pareti beige, pavimento in laminato, nessun camino e pavimento marrone
Foto di una piccola sala da pranzo design con pareti beige, pavimento in laminato, nessun camino e pavimento marrone
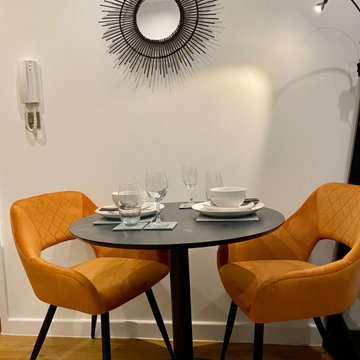
This funky studio apartment in the heart of Bristol offers a beautiful combination of gentle blue and fiery orange, match made in heaven! It has everything our clients might need and is fully equipped with compact bathroom and kitchen. See more of our projects at: www.ihinteriors.co.uk/portfolio
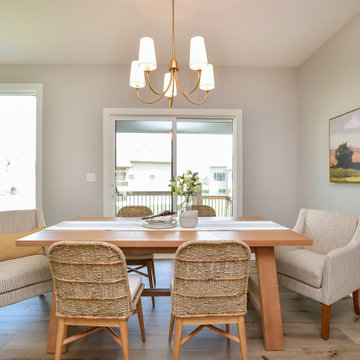
Idee per una sala da pranzo aperta verso la cucina moderna di medie dimensioni con pareti grigie, pavimento in laminato e pavimento marrone
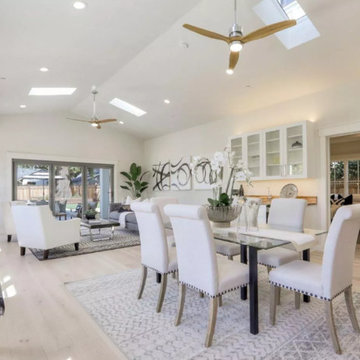
Dining/Living Room Space: natural wooden finish ceiling fans, recessed lights, rectangular roof window, bottom white storage cabinets w/ silver industrial handles, top clear storage cabinets, glass tabletop, white fabric contemporary chairs, carbon gray wooden finish plant table, and natural wooden finish countertops.
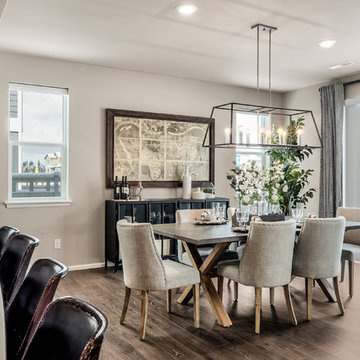
Farmhouse style dining room set. Large long dining table with exposed wood.
Idee per una grande sala da pranzo aperta verso la cucina country con pareti beige, pavimento in laminato e pavimento grigio
Idee per una grande sala da pranzo aperta verso la cucina country con pareti beige, pavimento in laminato e pavimento grigio
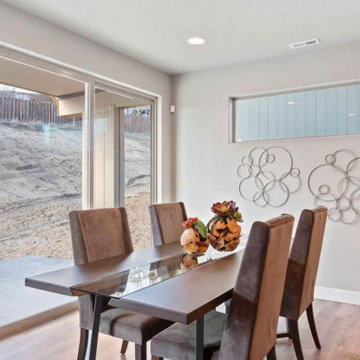
Nook
Foto di una piccola sala da pranzo aperta verso il soggiorno stile americano con pareti grigie, pavimento in laminato e pavimento grigio
Foto di una piccola sala da pranzo aperta verso il soggiorno stile americano con pareti grigie, pavimento in laminato e pavimento grigio
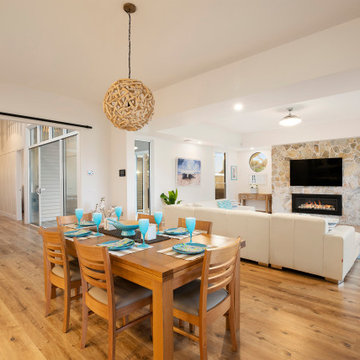
Open plan living and dining with features galore. From the pendant light to the sliding barn door with black hardware, the stone pebble fireplace to the slide stacked doors and symmetrical styling. Pleasing on the eye and practical to live. The perfect open plan layout.
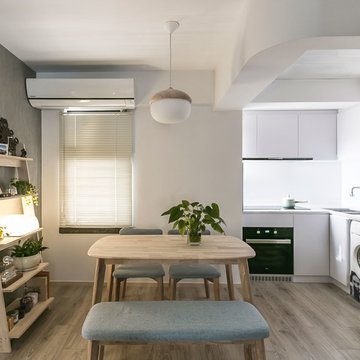
Photo by: HIR Studio
Foto di una piccola sala da pranzo aperta verso la cucina design con pareti multicolore, pavimento in laminato e pavimento beige
Foto di una piccola sala da pranzo aperta verso la cucina design con pareti multicolore, pavimento in laminato e pavimento beige
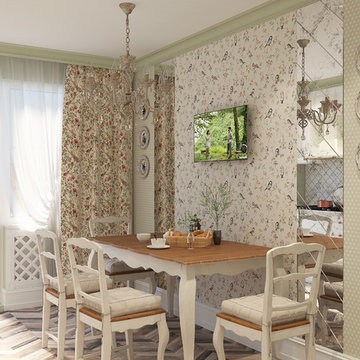
Татьяна Ерзунова
Esempio di una sala da pranzo stile shabby chiusa con pavimento in laminato
Esempio di una sala da pranzo stile shabby chiusa con pavimento in laminato
Sale da Pranzo beige con pavimento in laminato - Foto e idee per arredare
4