Sale da Pranzo beige con pavimento in gres porcellanato - Foto e idee per arredare
Filtra anche per:
Budget
Ordina per:Popolari oggi
141 - 160 di 1.050 foto
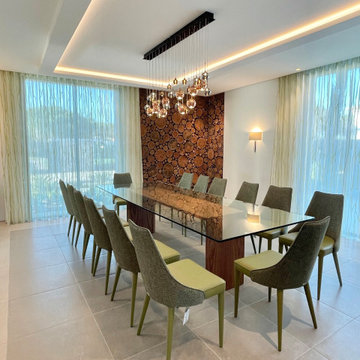
This dining room was design to accommodated a large group for fine dining experience. The room has a bespoke wood feature wall and an elegant chandelier leading down the bespoke glass dinging table. All chairs has been carefully selected to keep the theme of 'bring in nature'.
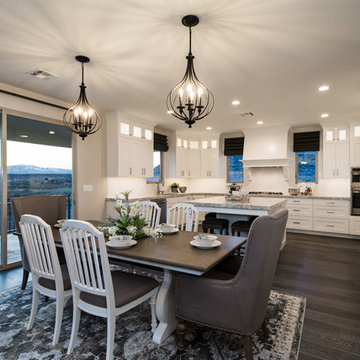
This walkout home is inviting as your enter through eight foot tall doors. The hardwood floor throughout enhances the comfortable spaciousness this home provides with excellent sight lines throughout the main floor. Feel comfortable entertaining both inside and out with a multi-leveled covered patio connected to a game room on the lower level, or run away to your secluded private covered patio off the master bedroom overlooking stunning panoramas of red cliffs and sunsets. You will never be lacking for storage as this home comes fully equipped with two walk-in closets and a storage room in the basement. This beautifully crafted home was built with your family in mind.
Jeremiah Barber
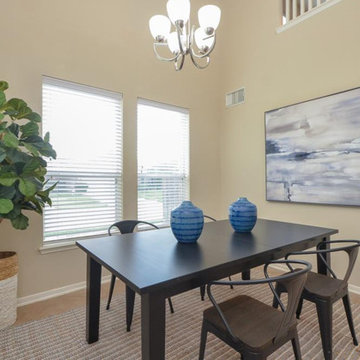
Foto di una sala da pranzo tradizionale chiusa e di medie dimensioni con pareti beige, pavimento in gres porcellanato, nessun camino e pavimento beige
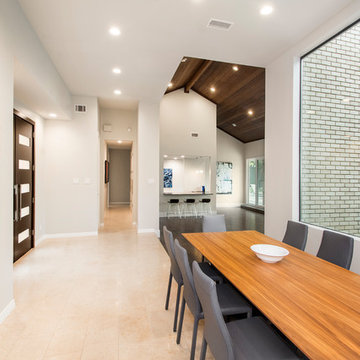
We gave this 1978 home a magnificent modern makeover that the homeowners love! Our designers were able to maintain the great architecture of this home but remove necessary walls, soffits and doors needed to open up the space.
In the living room, we opened up the bar by removing soffits and openings, to now seat 6. The original low brick hearth was replaced with a cool floating concrete hearth from floor to ceiling. The wall that once closed off the kitchen was demoed to 42" counter top height, so that it now opens up to the dining room and entry way. The coat closet opening that once opened up into the entry way was moved around the corner to open up in a less conspicuous place.
The secondary master suite used to have a small stand up shower and a tiny linen closet but now has a large double shower and a walk in closet, all while maintaining the space and sq. ft.in the bedroom. The powder bath off the entry was refinished, soffits removed and finished with a modern accent tile giving it an artistic modern touch
Design/Remodel by Hatfield Builders & Remodelers | Photography by Versatile Imaging
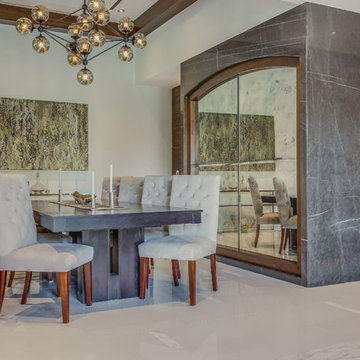
Esempio di una sala da pranzo tradizionale chiusa e di medie dimensioni con pareti bianche, pavimento in gres porcellanato, nessun camino e pavimento beige
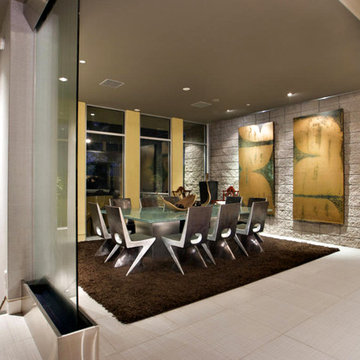
Architect C.P. Drewett tucked the dining room into a niche off the living room, providing intimacy in an otherwise open area. In the foreground, water runs down a sheet of glass, offering what he calls a “transition moment” between public and private spaces. The table has a shattered-glass top and is surrounded by resin chairs that look like metal.
Featured in the November 2008 issue of Phoenix Home & Garden, this "magnificently modern" home is actually a suburban loft located in Arcadia, a neighborhood formerly occupied by groves of orange and grapefruit trees in Phoenix, Arizona. The home, designed by architect C.P. Drewett, offers breathtaking views of Camelback Mountain from the entire main floor, guest house, and pool area. These main areas "loft" over a basement level featuring 4 bedrooms, a guest room, and a kids' den. Features of the house include white-oak ceilings, exposed steel trusses, Eucalyptus-veneer cabinetry, honed Pompignon limestone, concrete, granite, and stainless steel countertops. The owners also enlisted the help of Interior Designer Sharon Fannin. The project was built by Sonora West Development of Scottsdale, AZ.
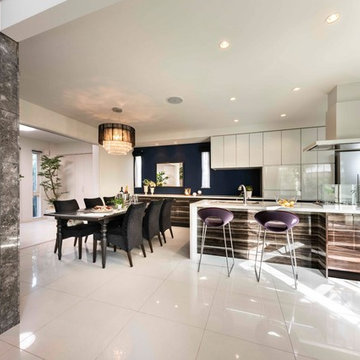
Ispirazione per una sala da pranzo aperta verso la cucina moderna di medie dimensioni con pareti bianche, pavimento in gres porcellanato e pavimento beige
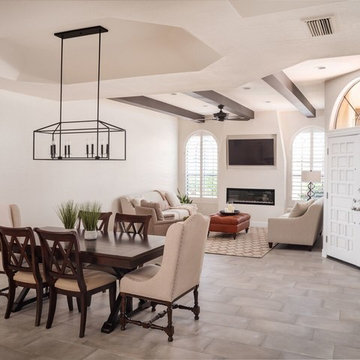
Esempio di una sala da pranzo aperta verso il soggiorno classica con pareti bianche, pavimento in gres porcellanato, camino lineare Ribbon e pavimento beige
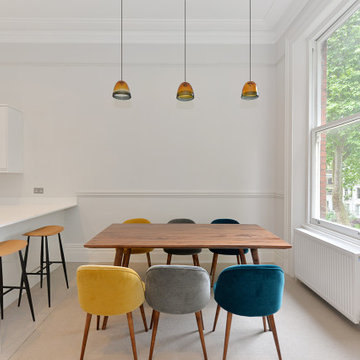
Esempio di una sala da pranzo aperta verso la cucina contemporanea di medie dimensioni con pareti bianche, pavimento in gres porcellanato e pavimento beige
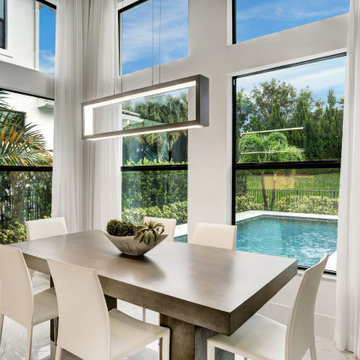
Simplicity had to be perfect. This dining space is perfectly simple. Each finish is to perfection, each piece important.
Esempio di una grande sala da pranzo design chiusa con pareti bianche, pavimento in gres porcellanato, pavimento bianco, soffitto a cassettoni e pannellatura
Esempio di una grande sala da pranzo design chiusa con pareti bianche, pavimento in gres porcellanato, pavimento bianco, soffitto a cassettoni e pannellatura
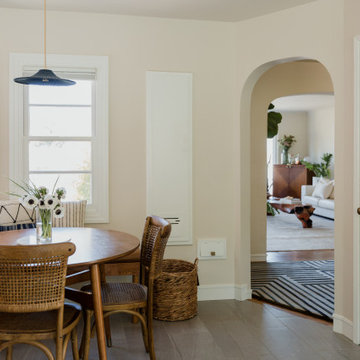
Kitchen entry with breakfast/dining nook in a white countertop kitchen.
Idee per un angolo colazione design di medie dimensioni con pareti beige, pavimento in gres porcellanato e pavimento grigio
Idee per un angolo colazione design di medie dimensioni con pareti beige, pavimento in gres porcellanato e pavimento grigio
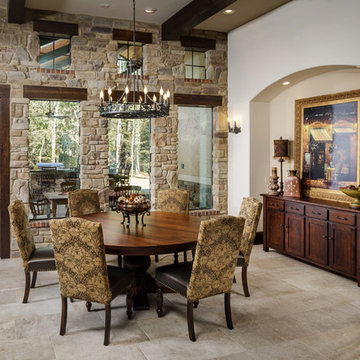
Kolanowski Studio
Idee per una grande sala da pranzo aperta verso la cucina mediterranea con pavimento in gres porcellanato e pavimento beige
Idee per una grande sala da pranzo aperta verso la cucina mediterranea con pavimento in gres porcellanato e pavimento beige
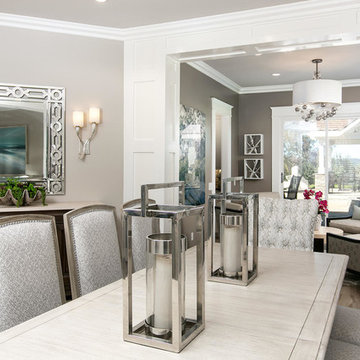
This sideboard has a travertine top making it perfect for entertaining. The mirror above with the cut-out frame is a dazzler.
Immagine di una grande sala da pranzo classica con pareti grigie, pavimento in gres porcellanato, nessun camino e pavimento grigio
Immagine di una grande sala da pranzo classica con pareti grigie, pavimento in gres porcellanato, nessun camino e pavimento grigio
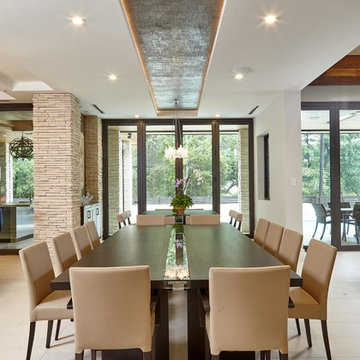
Joshua Curry Photography, Rick Ricozzi Photography
Ispirazione per una grande sala da pranzo aperta verso la cucina moderna con pareti beige, pavimento in gres porcellanato, camino lineare Ribbon, cornice del camino in pietra e pavimento beige
Ispirazione per una grande sala da pranzo aperta verso la cucina moderna con pareti beige, pavimento in gres porcellanato, camino lineare Ribbon, cornice del camino in pietra e pavimento beige
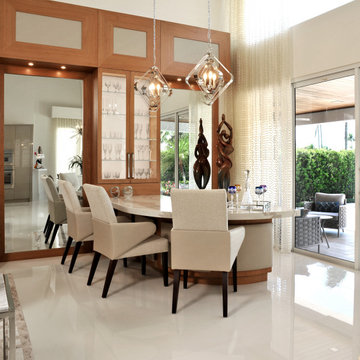
Photo Credit: John Stillman Photography
Immagine di una sala da pranzo design con pavimento in gres porcellanato e pavimento bianco
Immagine di una sala da pranzo design con pavimento in gres porcellanato e pavimento bianco
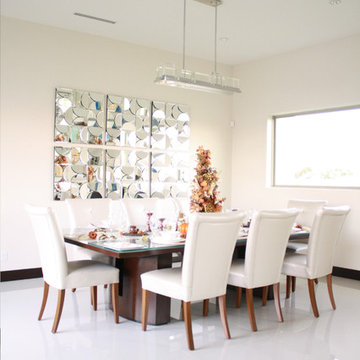
Custom made dining room set.
Esempio di una sala da pranzo aperta verso il soggiorno moderna di medie dimensioni con pareti bianche, pavimento in gres porcellanato e pavimento bianco
Esempio di una sala da pranzo aperta verso il soggiorno moderna di medie dimensioni con pareti bianche, pavimento in gres porcellanato e pavimento bianco
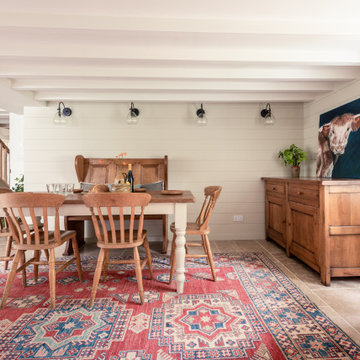
Esempio di una sala da pranzo aperta verso la cucina country di medie dimensioni con pareti beige, pavimento in gres porcellanato e pavimento marrone
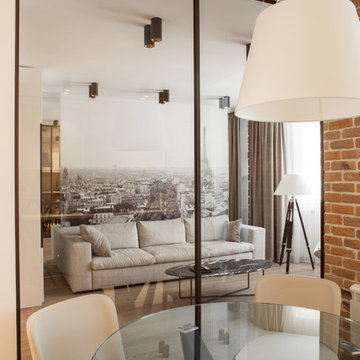
Immagine di una sala da pranzo aperta verso la cucina minimal di medie dimensioni con pavimento in gres porcellanato e pavimento bianco
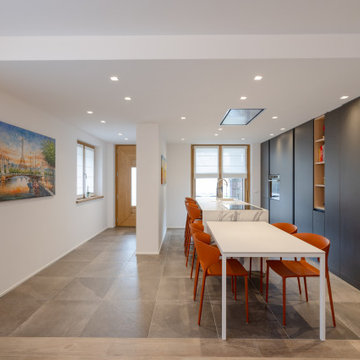
Dal Soggiorno possiamo vedere tutta la Cucina, il Tavolo della Sala da Pranzo e l'Ingresso della casa separato da un muro ed un piccolo armadio salvaspazio
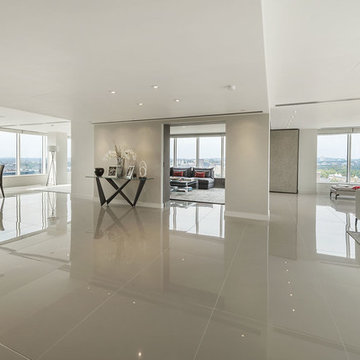
Polished China Clay ultra-thin 900 x 900mm porcelain floor tiles from the Porcel-Thin Mono collection have been used throughout this large and open plan luxury apartment in London.
Sale da Pranzo beige con pavimento in gres porcellanato - Foto e idee per arredare
8