Sale da Pranzo aperte verso la Cucina moderne - Foto e idee per arredare
Filtra anche per:
Budget
Ordina per:Popolari oggi
141 - 160 di 10.599 foto
1 di 3
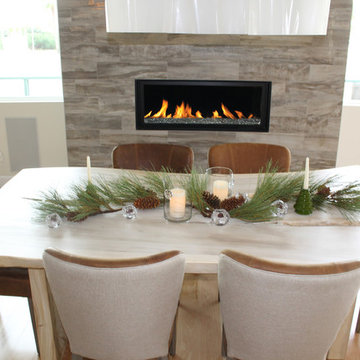
The gorgeous grey tile surround fireplace, two-toned brown leather chairs, white hand-blown glass chandelier, and organically shaped light wood table is a neutral color palette dream.
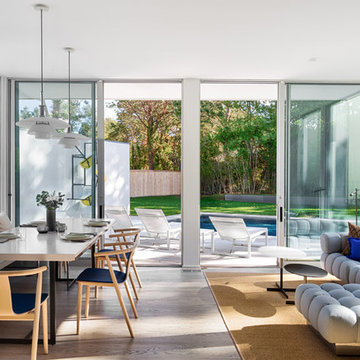
In collaboration with Sandra Forman Architect.
Photo by Yuriy Mizrakhi.
Ispirazione per una sala da pranzo aperta verso la cucina minimalista di medie dimensioni con parquet chiaro
Ispirazione per una sala da pranzo aperta verso la cucina minimalista di medie dimensioni con parquet chiaro
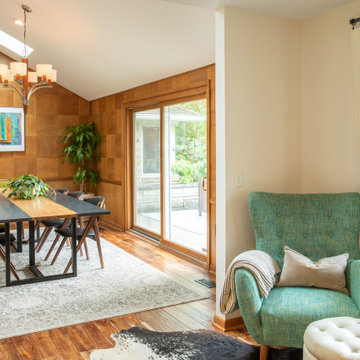
We designed and renovated a Mid-Century Modern home into an ADA compliant home with an open floor plan and updated feel. We incorporated many of the homes original details while modernizing them. We converted the existing two car garage into a master suite and walk in closet, designing a master bathroom with an ADA vanity and curb-less shower. We redesigned the existing living room fireplace creating an artistic focal point in the room. The project came with its share of challenges which we were able to creatively solve, resulting in what our homeowners feel is their first and forever home.
This beautiful home won three design awards:
• Pro Remodeler Design Award – 2019 Platinum Award for Universal/Better Living Design
• Chrysalis Award – 2019 Regional Award for Residential Universal Design
• Qualified Remodeler Master Design Awards – 2019 Bronze Award for Universal Design
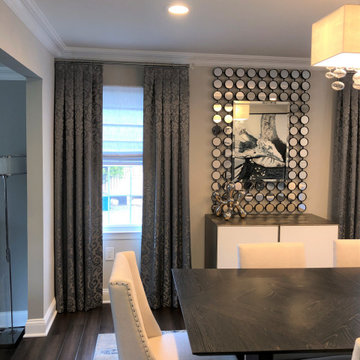
Gorgeous mid century modern dining room with a splash of glam.
Ispirazione per una sala da pranzo aperta verso la cucina minimalista di medie dimensioni con pareti grigie, parquet scuro e pavimento marrone
Ispirazione per una sala da pranzo aperta verso la cucina minimalista di medie dimensioni con pareti grigie, parquet scuro e pavimento marrone
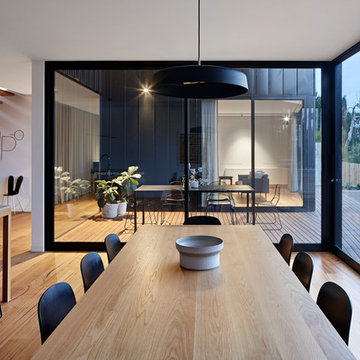
Photo: Tatjana Plitt
Immagine di una grande sala da pranzo aperta verso la cucina minimalista con parquet chiaro
Immagine di una grande sala da pranzo aperta verso la cucina minimalista con parquet chiaro
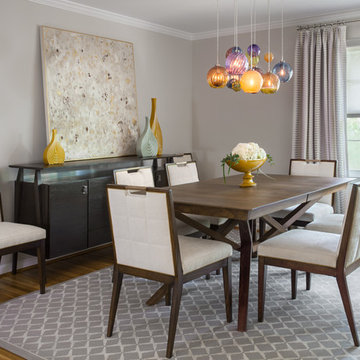
Jesse Snyder
Ispirazione per una sala da pranzo aperta verso la cucina moderna di medie dimensioni con pareti beige, pavimento in legno massello medio, nessun camino e pavimento marrone
Ispirazione per una sala da pranzo aperta verso la cucina moderna di medie dimensioni con pareti beige, pavimento in legno massello medio, nessun camino e pavimento marrone
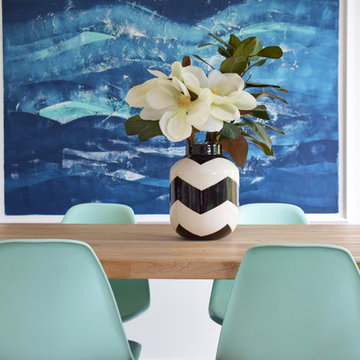
Esempio di una sala da pranzo aperta verso la cucina moderna con pareti bianche e parquet scuro
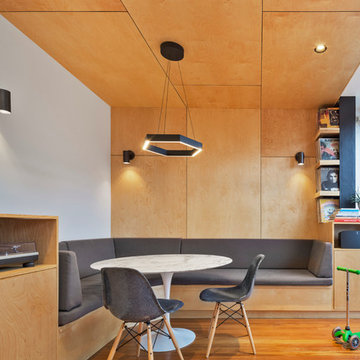
Ines Leong of Archphoto
Idee per una piccola sala da pranzo aperta verso la cucina moderna con pareti multicolore e parquet chiaro
Idee per una piccola sala da pranzo aperta verso la cucina moderna con pareti multicolore e parquet chiaro
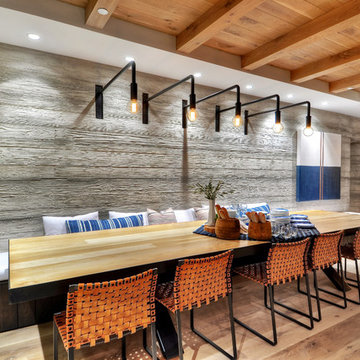
Bowman Group
Ispirazione per una sala da pranzo aperta verso la cucina moderna con pareti grigie e pavimento in legno massello medio
Ispirazione per una sala da pranzo aperta verso la cucina moderna con pareti grigie e pavimento in legno massello medio
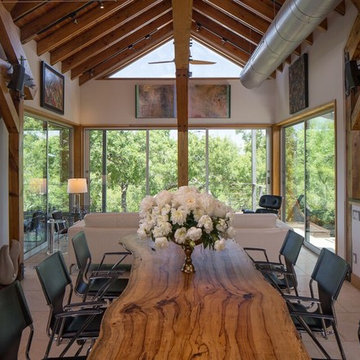
Ispirazione per un'ampia sala da pranzo aperta verso la cucina minimalista con pareti bianche, pavimento con piastrelle in ceramica, camino classico e cornice del camino in pietra
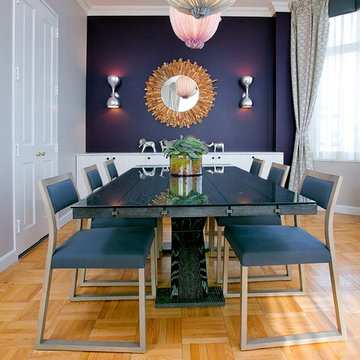
Alexey Gold-Dvoryadkin
Foto di una sala da pranzo aperta verso la cucina moderna di medie dimensioni con pareti grigie, parquet chiaro e nessun camino
Foto di una sala da pranzo aperta verso la cucina moderna di medie dimensioni con pareti grigie, parquet chiaro e nessun camino
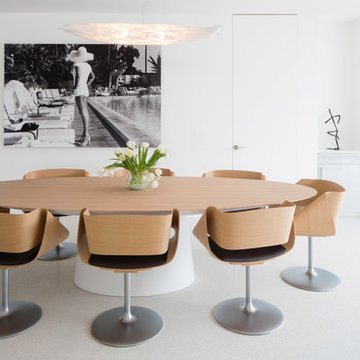
Brandon Shigeta
Ispirazione per una sala da pranzo aperta verso la cucina minimalista di medie dimensioni con pareti bianche e nessun camino
Ispirazione per una sala da pranzo aperta verso la cucina minimalista di medie dimensioni con pareti bianche e nessun camino
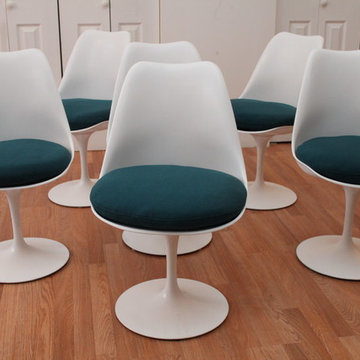
Lynne & Ty McDaniel Eero Saarinen TULIP chairs.
Foto di una sala da pranzo aperta verso la cucina moderna di medie dimensioni con pavimento in legno massello medio
Foto di una sala da pranzo aperta verso la cucina moderna di medie dimensioni con pavimento in legno massello medio
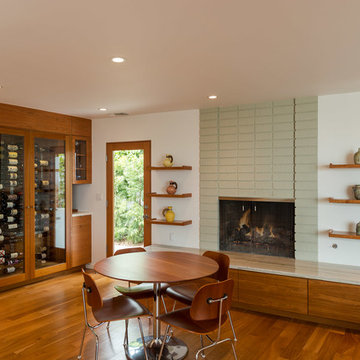
Idee per una sala da pranzo aperta verso la cucina minimalista di medie dimensioni con cornice del camino in cemento, pareti bianche, parquet scuro, camino classico e pavimento marrone
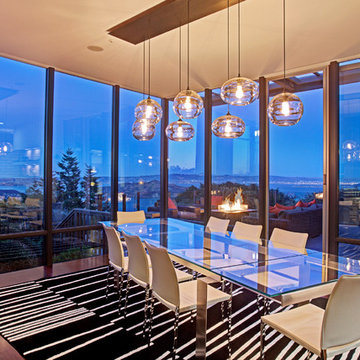
Dining Room: Hand blown glass globes and a custom steel canopy allow this lighting fixture to be subtle enough not to intrude on the space yet be strong enough to stand up to the powerful views beyond.
Photo: Jason Wells
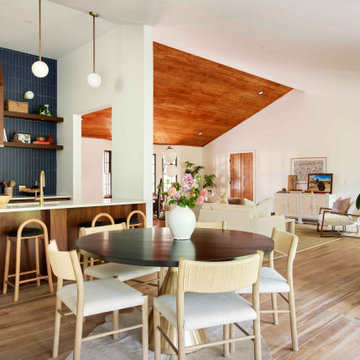
Esempio di una sala da pranzo aperta verso la cucina minimalista di medie dimensioni con pareti bianche, pavimento in legno massello medio, camino classico, cornice del camino piastrellata, pavimento beige e soffitto a volta
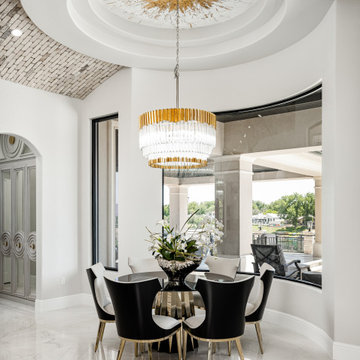
Take a look at this gorgeous breakfast nook! With gold accented coffered ceiling, crystal chandelier, and dining chairs.
Idee per una sala da pranzo aperta verso la cucina minimalista con pavimento in marmo, pavimento bianco, pareti grigie e soffitto a cassettoni
Idee per una sala da pranzo aperta verso la cucina minimalista con pavimento in marmo, pavimento bianco, pareti grigie e soffitto a cassettoni
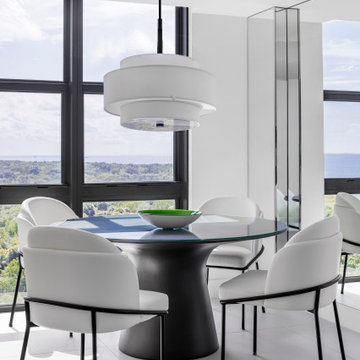
Next to the open concept kitchen, the dining area has a stunning view of Key Biscayne's green and blue ocean. With the Artefacto black round dining table and the Rove Concept Angelo dining chair, we were able to achieve the harmony of black and white.
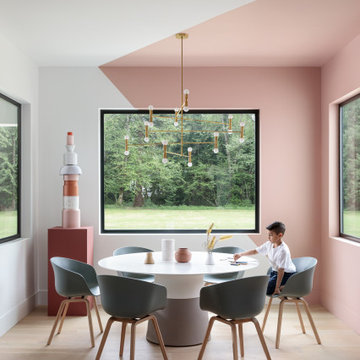
We designed this modern family home from scratch with pattern, texture and organic materials and then layered in custom rugs, custom-designed furniture, custom artwork and pieces that pack a punch.

The dining room and hutch wall that opens to the kitchen and living room in a Mid Century modern home built by a student of Eichler. This Eichler inspired home was completely renovated and restored to meet current structural, electrical, and energy efficiency codes as it was in serious disrepair when purchased as well as numerous and various design elements being inconsistent with the original architectural intent of the house from subsequent remodels.
Sale da Pranzo aperte verso la Cucina moderne - Foto e idee per arredare
8