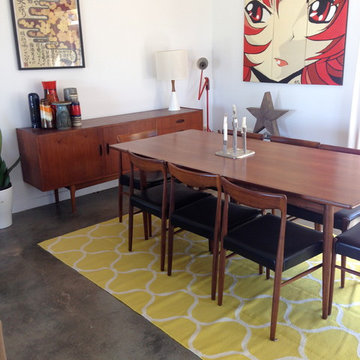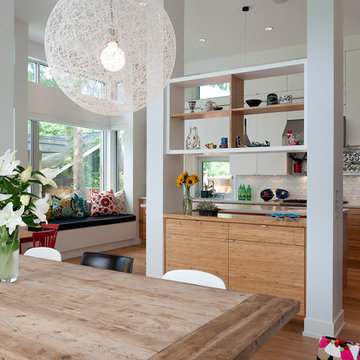Sale da Pranzo aperte verso la Cucina moderne - Foto e idee per arredare
Filtra anche per:
Budget
Ordina per:Popolari oggi
121 - 140 di 10.604 foto
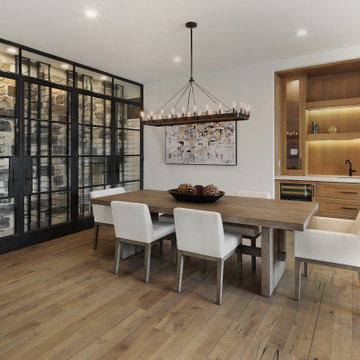
A wide width plank with heavy reclaimed character was a perfect way to change up the floor design in this beach home, bringing a wide range of natural distressing, wire brushing and natural plank variation thanks to the sawed and reclaimed look on these 7-1/2" boards. It's a great way to create an almost driftwood effect to match the atmosphere around.
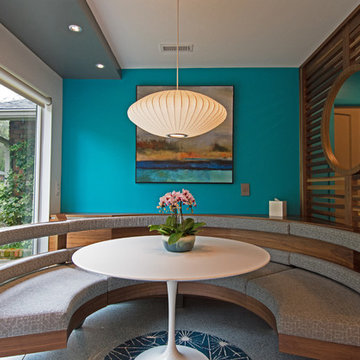
Mid-Century Inspired modern kitchen with Quartz back splash and custom circular walnut Banquette and Screen
Immagine di una sala da pranzo aperta verso la cucina moderna di medie dimensioni con pavimento grigio
Immagine di una sala da pranzo aperta verso la cucina moderna di medie dimensioni con pavimento grigio
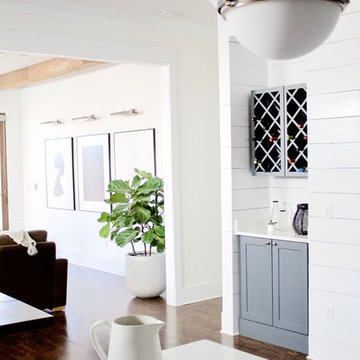
A naturally, modern Green Hills new home design with coffee and bar cabinet in the kitchen. Interior Design & Photography: design by Christina Perry
Idee per una grande sala da pranzo aperta verso la cucina moderna con pareti bianche, parquet scuro, nessun camino e pavimento marrone
Idee per una grande sala da pranzo aperta verso la cucina moderna con pareti bianche, parquet scuro, nessun camino e pavimento marrone
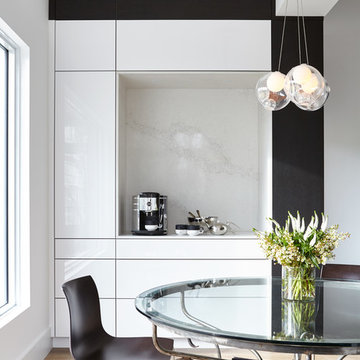
Design By Lorraine Franklin Design interiors@lorrainefranklin.com
Photography by Valerie Wilcox
http://www.valeriewilcox.ca/
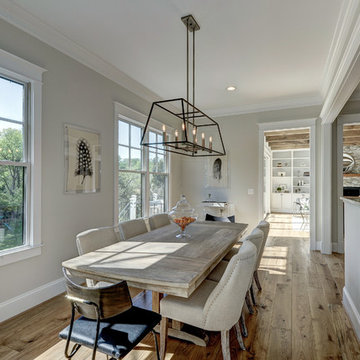
Idee per una sala da pranzo aperta verso la cucina minimalista di medie dimensioni con pareti grigie e parquet chiaro

Mid-Century Remodel on Tabor Hill
This sensitively sited house was designed by Robert Coolidge, a renowned architect and grandson of President Calvin Coolidge. The house features a symmetrical gable roof and beautiful floor to ceiling glass facing due south, smartly oriented for passive solar heating. Situated on a steep lot, the house is primarily a single story that steps down to a family room. This lower level opens to a New England exterior. Our goals for this project were to maintain the integrity of the original design while creating more modern spaces. Our design team worked to envision what Coolidge himself might have designed if he'd had access to modern materials and fixtures.
With the aim of creating a signature space that ties together the living, dining, and kitchen areas, we designed a variation on the 1950's "floating kitchen." In this inviting assembly, the kitchen is located away from exterior walls, which allows views from the floor-to-ceiling glass to remain uninterrupted by cabinetry.
We updated rooms throughout the house; installing modern features that pay homage to the fine, sleek lines of the original design. Finally, we opened the family room to a terrace featuring a fire pit. Since a hallmark of our design is the diminishment of the hard line between interior and exterior, we were especially pleased for the opportunity to update this classic work.
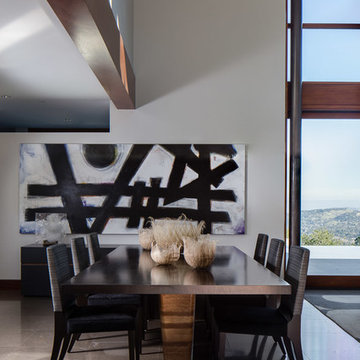
Contemporary dining
Immagine di una grande sala da pranzo aperta verso la cucina moderna con pareti bianche e nessun camino
Immagine di una grande sala da pranzo aperta verso la cucina moderna con pareti bianche e nessun camino
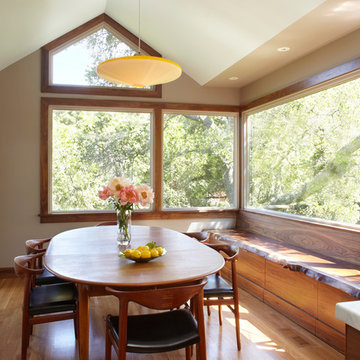
Muffy Kibbey, Photographer
Carlen and Company, General Contractor
Foto di una sala da pranzo aperta verso la cucina moderna con pavimento in legno massello medio
Foto di una sala da pranzo aperta verso la cucina moderna con pavimento in legno massello medio
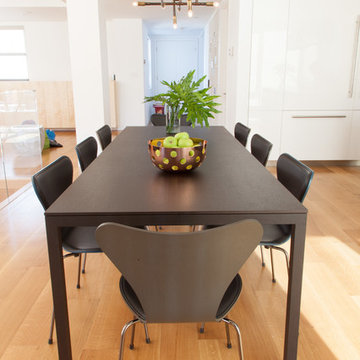
Notable decor elements include: Cassina Naan table, Fritz Hansen Series 7 chairs, Robert Lewis Star Chandelier
Photography by: Francesco Bertocci http://www.francescobertocci.com/photography/
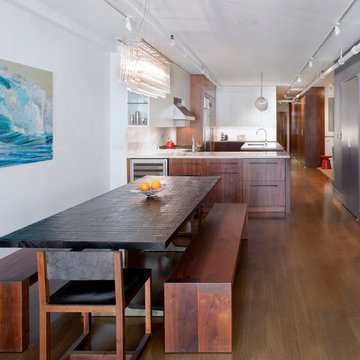
Immagine di una sala da pranzo aperta verso la cucina minimalista di medie dimensioni con pareti grigie, pavimento in legno massello medio, nessun camino e pavimento marrone
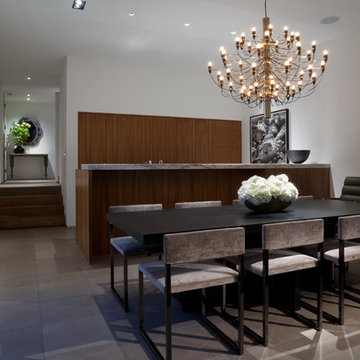
Idee per una sala da pranzo aperta verso la cucina minimalista con pareti bianche e pavimento grigio
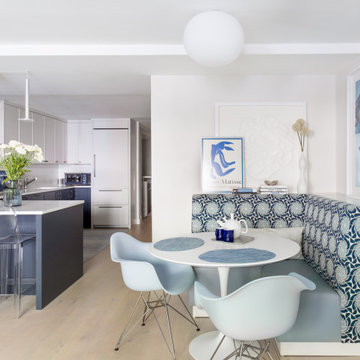
Esempio di una piccola sala da pranzo aperta verso la cucina moderna con pareti bianche, parquet chiaro e pavimento bianco
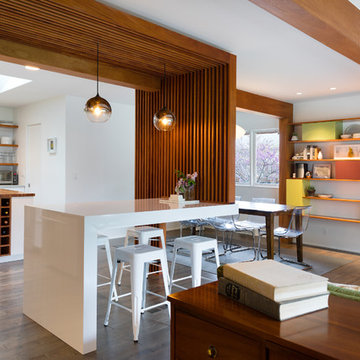
Mid-Century house remodel. Design by aToM. Construction and installation of mahogany structure and custom cabinetry by d KISER design.construct, inc. Photograph by Colin Conces Photography
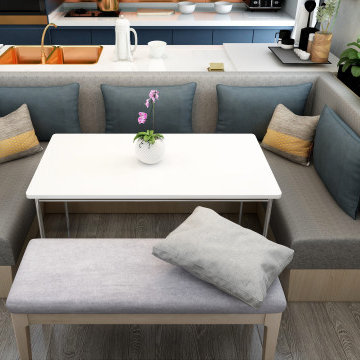
The open plan dining space was designed with the family in mind. U shaped booth seating was chosen for comfortable seating that is also perfect for entertaining guests. An indoor herb garden is placed next to the dining table for easy access from the kitchen and this adds an element of nature to the space.
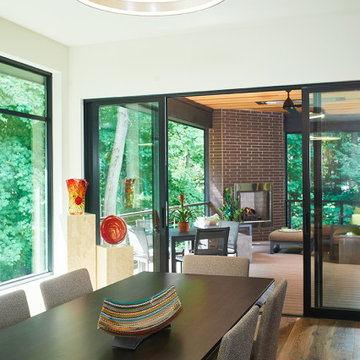
Ispirazione per una sala da pranzo aperta verso la cucina moderna con pareti bianche, parquet scuro e pavimento marrone
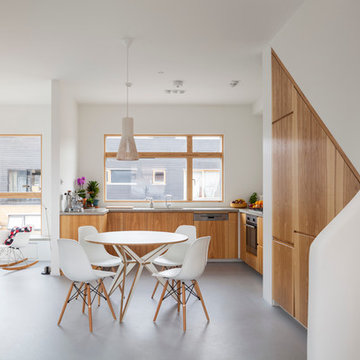
Matt Clayton
Ispirazione per una sala da pranzo aperta verso la cucina moderna di medie dimensioni con pareti bianche
Ispirazione per una sala da pranzo aperta verso la cucina moderna di medie dimensioni con pareti bianche
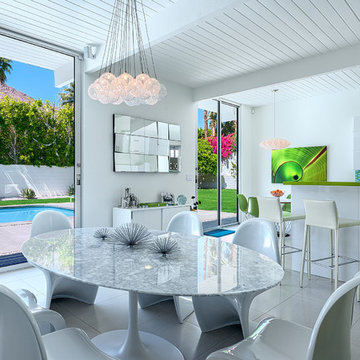
Marble dining table.
Ketchum Photography
Foto di una sala da pranzo aperta verso la cucina moderna con pareti bianche
Foto di una sala da pranzo aperta verso la cucina moderna con pareti bianche

A feature unique to this house, the inset nook functions like an inverted bay window on the interior, with built-in bench seating included, while simultaneously providing built-in seating for the exterior eating area as well. Large sliding windows allow the boundary to dissolve completely here. Photography: Andrew Pogue Photography.
Sale da Pranzo aperte verso la Cucina moderne - Foto e idee per arredare
7
