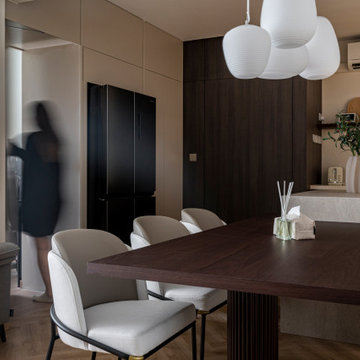Sale da Pranzo aperte verso la Cucina moderne - Foto e idee per arredare
Filtra anche per:
Budget
Ordina per:Popolari oggi
101 - 120 di 10.604 foto
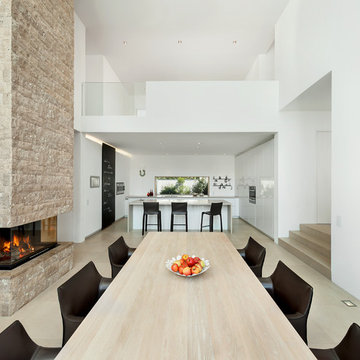
Immagine di una grande sala da pranzo aperta verso la cucina moderna con pareti bianche, parquet chiaro, camino bifacciale e cornice del camino in pietra
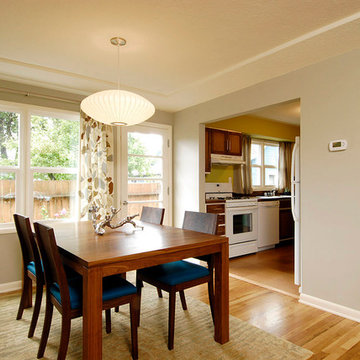
Dining Room furniture by The Joinery. All furniture is handcrafted by The Joinery using sustainably harvest solid wood and traditional woodworking techniques.
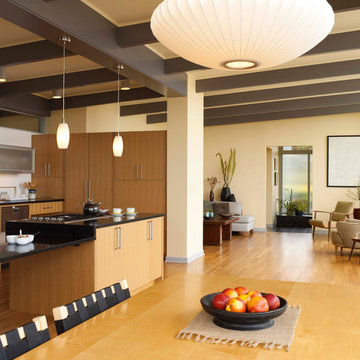
Kathryn Barnard Photography, Seattle
Idee per una grande sala da pranzo aperta verso la cucina minimalista con pavimento in legno massello medio, pareti gialle e nessun camino
Idee per una grande sala da pranzo aperta verso la cucina minimalista con pavimento in legno massello medio, pareti gialle e nessun camino
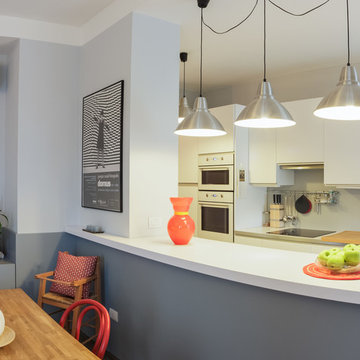
Foto di Michele Mascalzoni
Foto di una sala da pranzo aperta verso la cucina moderna di medie dimensioni con pareti bianche, pavimento in laminato e pavimento grigio
Foto di una sala da pranzo aperta verso la cucina moderna di medie dimensioni con pareti bianche, pavimento in laminato e pavimento grigio
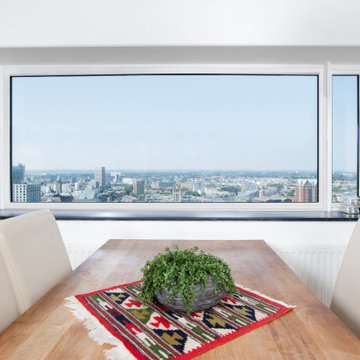
Highlight your view with casing. If you're looking to enhance your dining room space and you have a large window, casing is the answer. It adds detail in a simple way. If you want this casing, look for 149MUL-2, or Meridian Casing.
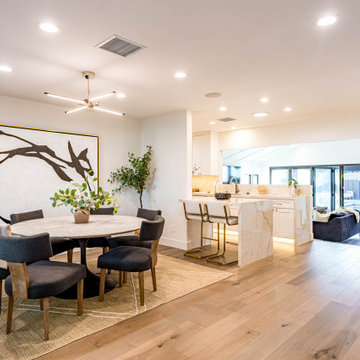
Introducing a stunning new construction project by DYM in Burbank, CA - a modern masterpiece! This remarkable development features a complete open galley white kitchen, master bedroom and bathroom, guest bathroom, and an exterior overhaul. Step into the beautiful backyard, complete with a pool, barbecue, and a luxurious lounge area. Experience the epitome of contemporary living at its finest!
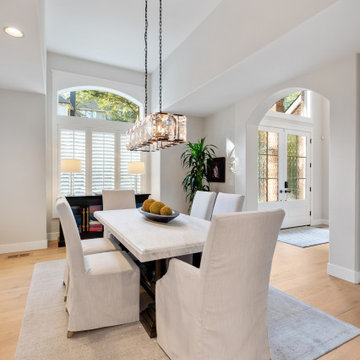
Our clients converted their formal living room into the dining room. Now, the dining room is the first area you see as you enter the home, and it connects with the kitchen to create a better flow for entertaining.
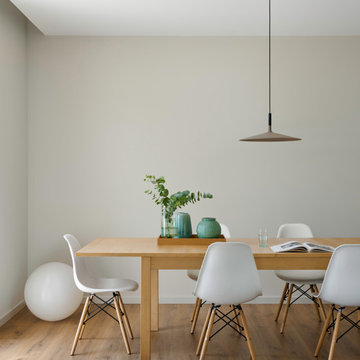
Hay viviendas que nada más recibirte te hacen sentir especial. La calidad de sus espacios y la textura de sus acabados te trasladan a ese lugar especial en el que siempre sientes como tu refugio. Un diseño moderno y atemporal dispone de todo lo necesario para ser el escenario de grandes momentos de la vida de sus futuros ocupantes. Una vivienda de más de 250m2 con todas las prestaciones y equipamientos de última generación para disfrutar de todas las comodidades.
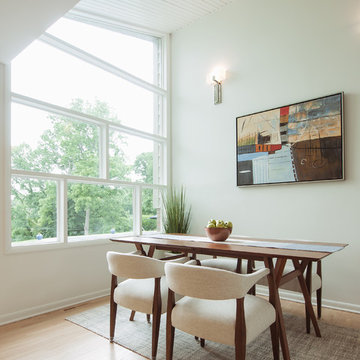
Photography: Viktor Ramos
Foto di una piccola sala da pranzo aperta verso la cucina minimalista con pareti bianche e parquet chiaro
Foto di una piccola sala da pranzo aperta verso la cucina minimalista con pareti bianche e parquet chiaro
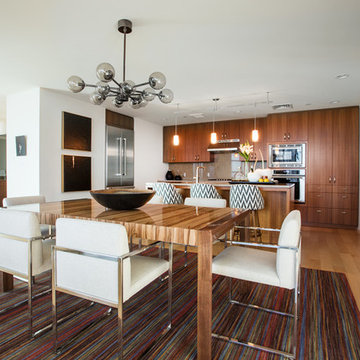
Idee per una sala da pranzo aperta verso la cucina minimalista di medie dimensioni con pavimento in compensato e pareti bianche
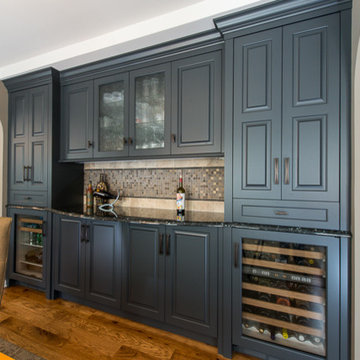
Foto di una grande sala da pranzo aperta verso la cucina moderna con pavimento in legno massello medio, pareti grigie, nessun camino e pavimento marrone
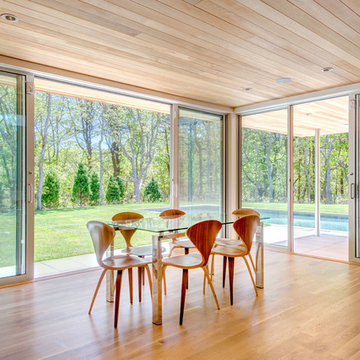
Edward Caruso
Idee per una grande sala da pranzo aperta verso la cucina minimalista con pareti bianche, parquet chiaro, nessun camino e pavimento beige
Idee per una grande sala da pranzo aperta verso la cucina minimalista con pareti bianche, parquet chiaro, nessun camino e pavimento beige

Eichler in Marinwood - In conjunction to the porous programmatic kitchen block as a connective element, the walls along the main corridor add to the sense of bringing outside in. The fin wall adjacent to the entry has been detailed to have the siding slip past the glass, while the living, kitchen and dining room are all connected by a walnut veneer feature wall running the length of the house. This wall also echoes the lush surroundings of lucas valley as well as the original mahogany plywood panels used within eichlers.
photo: scott hargis
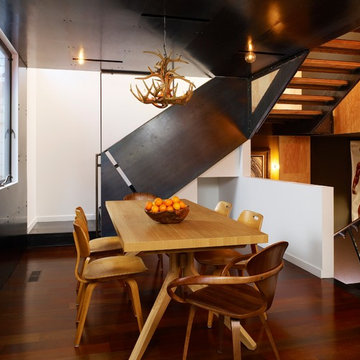
The dining room occupies the former location of the house's rear bedroom. The space is now open to the Kitchen and Living Room, which is below. Materials include Ipe flooring and waxed steel.
Photo by Cesar Rubio
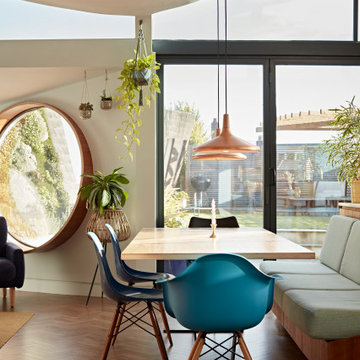
Kitchen Diner with round feature window, curved vaulted ceiling and Eames dining chairs
Foto di una grande sala da pranzo aperta verso la cucina minimalista con pareti bianche, parquet scuro, pavimento marrone e soffitto a volta
Foto di una grande sala da pranzo aperta verso la cucina minimalista con pareti bianche, parquet scuro, pavimento marrone e soffitto a volta
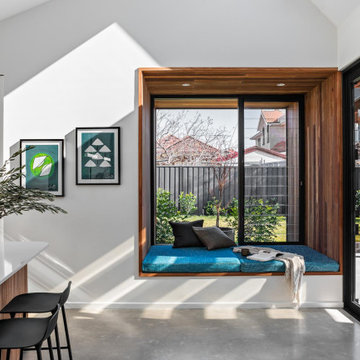
Drawn by a large square timber-lined window box seat that extends the view out to the garden, a threshold and garden light well creates a distinct separation between old and new. The period detailing gives way to timeless, yet contemporary, natural materials; concrete floors, painted brickwork and natural timbers.
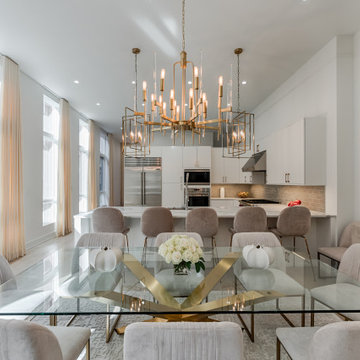
Reflective materials like antique mirror, glass, and brushed gold are found throughout the dining room to add a glamorous feel to the space.
Esempio di una grande sala da pranzo aperta verso la cucina minimalista con pareti beige, parquet chiaro, camino classico, cornice del camino in pietra ricostruita e pavimento beige
Esempio di una grande sala da pranzo aperta verso la cucina minimalista con pareti beige, parquet chiaro, camino classico, cornice del camino in pietra ricostruita e pavimento beige
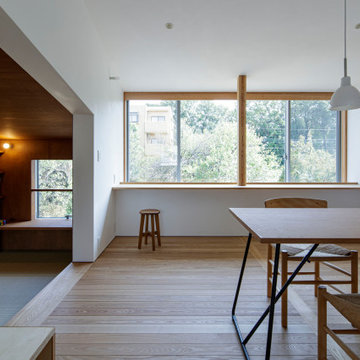
緑地の緑を感じることができるダイニング。左側は一段下がった畳敷きの図書室。
Photo:中村 晃
Ispirazione per una sala da pranzo aperta verso la cucina moderna di medie dimensioni con pareti bianche, pavimento in legno massello medio, nessun camino e pavimento beige
Ispirazione per una sala da pranzo aperta verso la cucina moderna di medie dimensioni con pareti bianche, pavimento in legno massello medio, nessun camino e pavimento beige
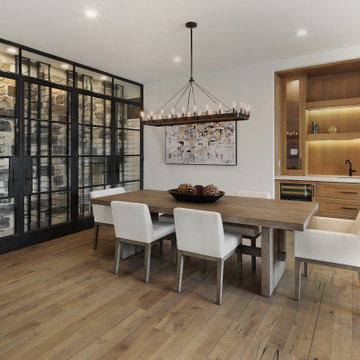
A wide width plank with heavy reclaimed character was a perfect way to change up the floor design in this beach home, bringing a wide range of natural distressing, wire brushing and natural plank variation thanks to the sawed and reclaimed look on these 7-1/2" boards. It's a great way to create an almost driftwood effect to match the atmosphere around.
Sale da Pranzo aperte verso la Cucina moderne - Foto e idee per arredare
6
