Sale da Pranzo aperte verso la Cucina - Foto e idee per arredare
Filtra anche per:
Budget
Ordina per:Popolari oggi
141 - 160 di 78.345 foto

Richard Leo Johnson
Wall Color: Sherwin Williams Extra White 2137-40
Cabinet Color: Benjamin Moore Intense White OC-51
Hardware: My Knobs, Nouveau III Collection - Matte Black
Faucet: Feruson Enterprises, Delta Trinsic Pull-Down - Matte Black
Subway Tile: Savannah Surfaces, Waterworks Grove Brick - White
Countertop: Cambria, Brittanicca
Lighting: Rejuvenation, Jefferson 6" Classic Flush Mount - Black Enamel
Roman Shade: The Woven Co., Canton #206
Bench Fabric: Perennials, Elements - Rhino
Pillow Fabric A: Kerry Joyce Textiles, Corsica - Blue Dot
Pillow Fabric B: Scalamandra, Bamboo Lattice - Endless Summer
Chairs: Redford House, James Side Chair
Wooden Bowls: Asher + Rye, Farmhouse Pottery
Cheese Boards: Asher + Rye, Farmhouse Pottery
Cutting Board: Asher + Rye, Son of a Sailor
Glass Corked Jars: Roost
Ceramic Utensil Pot: Asher + Rye, Farmhouse Pottery
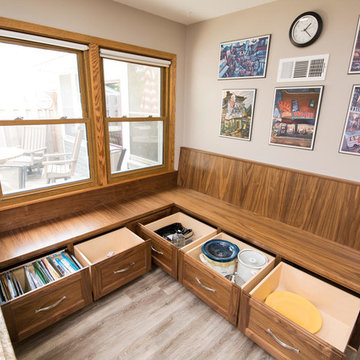
Immagine di una sala da pranzo aperta verso la cucina tradizionale di medie dimensioni con pareti bianche e pavimento in vinile
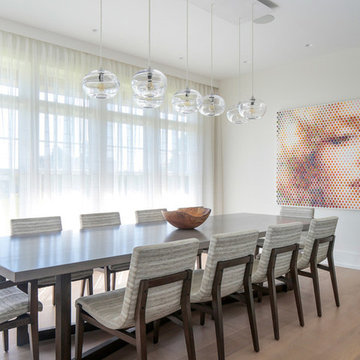
A spacious and open kitchen design was ideal for these clients, who wanted a home for entertaining. The traditional white shaker cabinets offer an updated feel when combined with the slate gray countertops, stainless steel appliances, and glazed subway tile backsplash. A convenient banquet is subtly placed to the side of the kitchen, offering an accessible place to sit with family without being isolated from them.
Project designed by interior design firm, Betty Wasserman Art & Interiors. From their Chelsea base, they serve clients in Manhattan and throughout New York City, as well as across the tri-state area and in The Hamptons.
For more about Betty Wasserman, click here: https://www.bettywasserman.com/
To learn more about this project, click here: https://www.bettywasserman.com/spaces/daniels-lane-getaway/
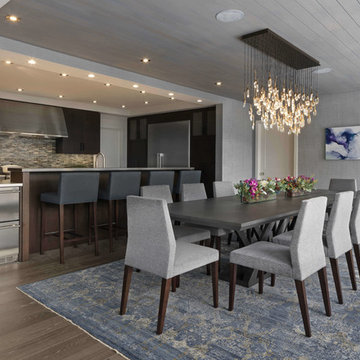
DEANE Inc has incorporated both classic and modern components into open kitchen and dining room space. Clean cut furniture in subtle hues are complemented by the stainless steel appliances of the custom kitchen. The open floor plan featuring a breakfast bar, functional kitchen, and large dining space allows for social gathering and family meals.
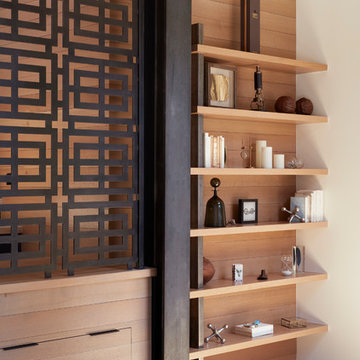
Esempio di una sala da pranzo aperta verso la cucina minimal di medie dimensioni con pareti bianche, pavimento in legno massello medio e pavimento marrone
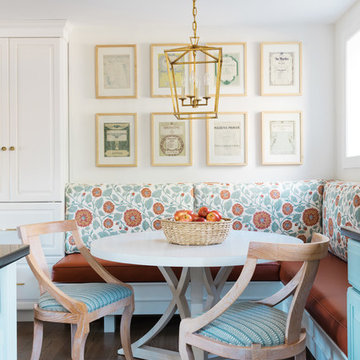
Photo: Joyelle West
Idee per una sala da pranzo aperta verso la cucina chic di medie dimensioni con pareti bianche, parquet scuro, nessun camino e pavimento marrone
Idee per una sala da pranzo aperta verso la cucina chic di medie dimensioni con pareti bianche, parquet scuro, nessun camino e pavimento marrone
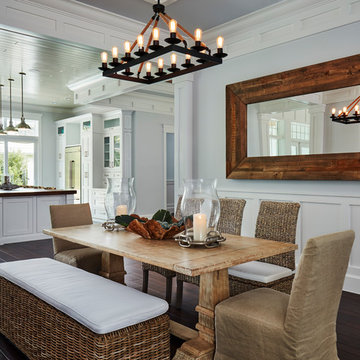
Idee per una grande sala da pranzo aperta verso la cucina costiera con pareti grigie, parquet scuro, nessun camino e pavimento marrone
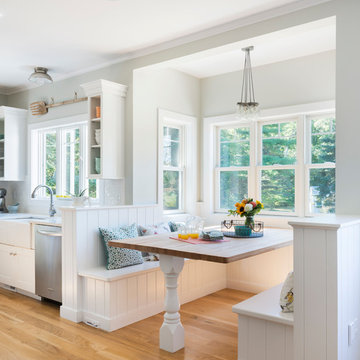
Nat Rea
Esempio di una sala da pranzo aperta verso la cucina country con pareti grigie e pavimento in legno massello medio
Esempio di una sala da pranzo aperta verso la cucina country con pareti grigie e pavimento in legno massello medio
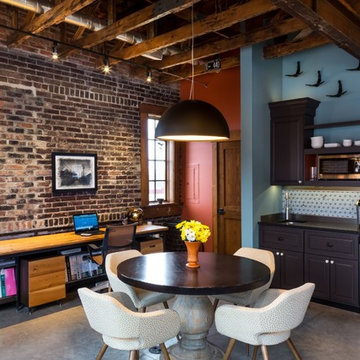
Immagine di una piccola sala da pranzo aperta verso la cucina industriale con pareti blu, pavimento in cemento e nessun camino

Breakfast area to the kitchen includes a custom banquette
Idee per una sala da pranzo aperta verso la cucina tradizionale con pareti beige e pavimento in legno massello medio
Idee per una sala da pranzo aperta verso la cucina tradizionale con pareti beige e pavimento in legno massello medio
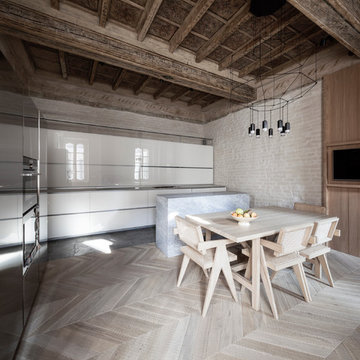
Davide Galli
Immagine di una sala da pranzo aperta verso la cucina minimal di medie dimensioni con pareti bianche, parquet chiaro, camino classico e cornice del camino in pietra
Immagine di una sala da pranzo aperta verso la cucina minimal di medie dimensioni con pareti bianche, parquet chiaro, camino classico e cornice del camino in pietra
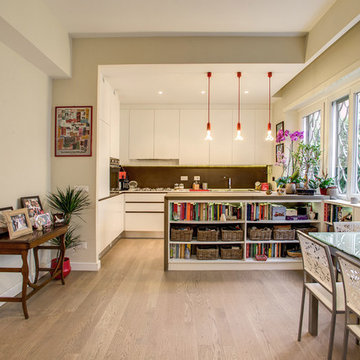
Foto di una sala da pranzo aperta verso la cucina boho chic di medie dimensioni con pareti beige, parquet chiaro e pavimento beige
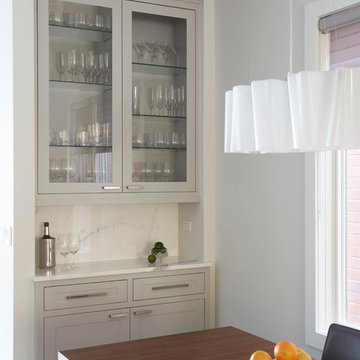
Foto di una sala da pranzo aperta verso la cucina classica di medie dimensioni con pareti bianche e parquet scuro
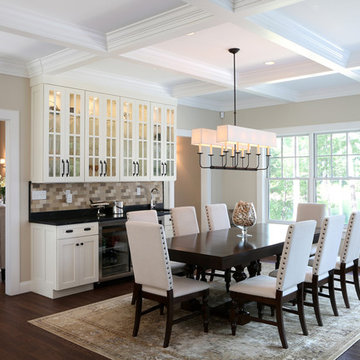
Light filled dining area with coffered ceiling and oversized windows facing the lake. Glass front cabinets with interior lighting and glass shelving. Granite countertop bar with under cabinet refrigerator and wine cooler.
Tom Grimes Photography
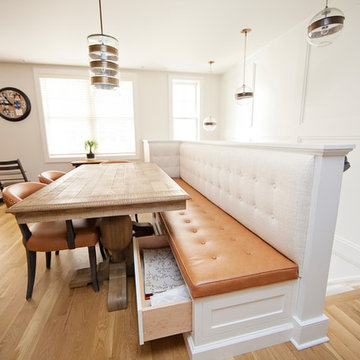
Photo by Audra Brown.
Immagine di una sala da pranzo aperta verso la cucina country di medie dimensioni con pareti bianche e parquet chiaro
Immagine di una sala da pranzo aperta verso la cucina country di medie dimensioni con pareti bianche e parquet chiaro
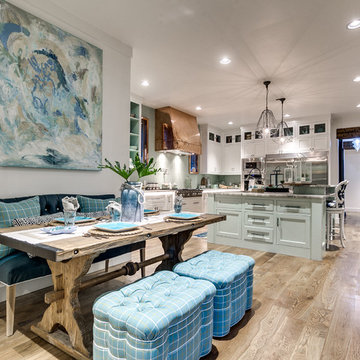
Foto di una sala da pranzo aperta verso la cucina stile marinaro con pareti bianche e parquet chiaro
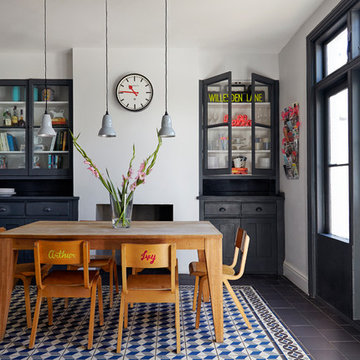
Anna Stathaki
Esempio di una sala da pranzo aperta verso la cucina boho chic di medie dimensioni con pareti grigie, pavimento in gres porcellanato e camino classico
Esempio di una sala da pranzo aperta verso la cucina boho chic di medie dimensioni con pareti grigie, pavimento in gres porcellanato e camino classico
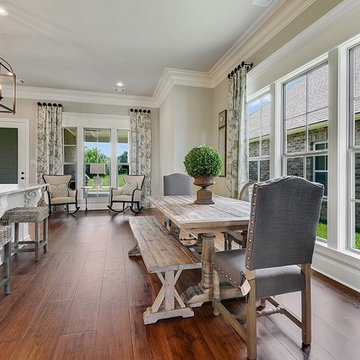
Foto di una piccola sala da pranzo aperta verso la cucina country con pareti grigie, pavimento in legno massello medio, nessun camino e pavimento marrone
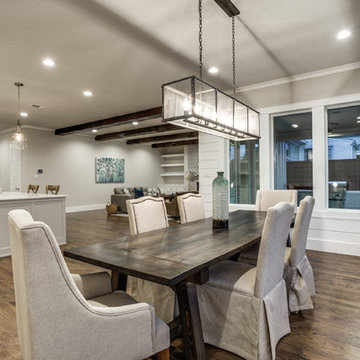
Shoot 2 Sell
Ispirazione per una sala da pranzo aperta verso la cucina country di medie dimensioni con pareti grigie e parquet scuro
Ispirazione per una sala da pranzo aperta verso la cucina country di medie dimensioni con pareti grigie e parquet scuro
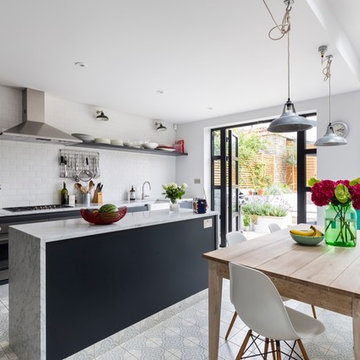
The rear of the property has been extended to the side and opened up into the garden with aluminium French doors with traditional divisions.
The kitchen is Italian, with recessed metal handles and a light coloured marble worktop, which encompasses the freestanding kitchen island on three sides. The fronts have been painted in a Farrow and Ball colour.
The floor tiles are hand made, on top of underfloor heating.
Photography by Chris Snook
Sale da Pranzo aperte verso la Cucina - Foto e idee per arredare
8