Sale da Pranzo aperte verso la Cucina - Foto e idee per arredare
Filtra anche per:
Budget
Ordina per:Popolari oggi
1 - 20 di 2.769 foto
1 di 3

Vista sala da pranzo
Ispirazione per una sala da pranzo aperta verso la cucina minimalista di medie dimensioni con pareti marroni, pavimento in legno massello medio, nessun camino, pavimento marrone, soffitto in legno e pareti in legno
Ispirazione per una sala da pranzo aperta verso la cucina minimalista di medie dimensioni con pareti marroni, pavimento in legno massello medio, nessun camino, pavimento marrone, soffitto in legno e pareti in legno

This mid century modern home boasted irreplaceable features including original wood cabinets, wood ceiling, and a wall of floor to ceiling windows. C&R developed a design that incorporated the existing details with additional custom cabinets that matched perfectly. A new lighting plan, quartz counter tops, plumbing fixtures, tile backsplash and floors, and new appliances transformed this kitchen while retaining all the mid century flavor.

A visual artist and his fiancée’s house and studio were designed with various themes in mind, such as the physical context, client needs, security, and a limited budget.
Six options were analyzed during the schematic design stage to control the wind from the northeast, sunlight, light quality, cost, energy, and specific operating expenses. By using design performance tools and technologies such as Fluid Dynamics, Energy Consumption Analysis, Material Life Cycle Assessment, and Climate Analysis, sustainable strategies were identified. The building is self-sufficient and will provide the site with an aquifer recharge that does not currently exist.
The main masses are distributed around a courtyard, creating a moderately open construction towards the interior and closed to the outside. The courtyard contains a Huizache tree, surrounded by a water mirror that refreshes and forms a central part of the courtyard.
The house comprises three main volumes, each oriented at different angles to highlight different views for each area. The patio is the primary circulation stratagem, providing a refuge from the wind, a connection to the sky, and a night sky observatory. We aim to establish a deep relationship with the site by including the open space of the patio.
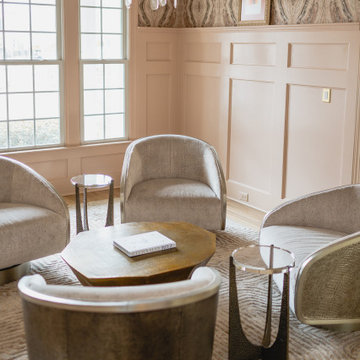
Look at this Candice Olson wallpaper. This was the pull for room's design. Having the higher wanes coating, I wanted to make sure that the eye still continued up the wall. The wallpaper is eye catching and exciting to see. So happy how it turned out.

This modern farmhouse dining area is enveloped in cedar-wood walls and showcases a gorgeous white glass chandelier.
Immagine di una piccola sala da pranzo aperta verso la cucina contemporanea con pareti beige, pavimento in legno massello medio, pavimento beige e pareti in legno
Immagine di una piccola sala da pranzo aperta verso la cucina contemporanea con pareti beige, pavimento in legno massello medio, pavimento beige e pareti in legno
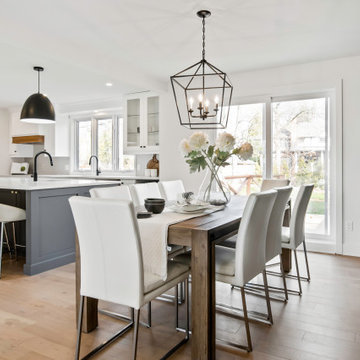
Love this dining room with the beautiful black accent wall. I find putting natural wood colours and white chairs, really makes the dark colours pop!
We brought in all this furniture to stage this home for the market. If you are thinking about listing your home, give us a call. 514-222-5553

Ispirazione per una grande sala da pranzo aperta verso la cucina country con pareti grigie, pavimento grigio, soffitto in legno e pareti in mattoni

Immagine di una grande sala da pranzo aperta verso la cucina contemporanea con pareti bianche, pavimento beige e pareti in legno

Grand view from the Dining Room with tray ceiling and columns with stone bases,
Immagine di una grande sala da pranzo aperta verso la cucina con pareti grigie, parquet scuro, nessun camino, pavimento marrone, soffitto ribassato, pannellatura e boiserie
Immagine di una grande sala da pranzo aperta verso la cucina con pareti grigie, parquet scuro, nessun camino, pavimento marrone, soffitto ribassato, pannellatura e boiserie

Spacecrafting Photography
Idee per una piccola sala da pranzo aperta verso la cucina stile marino con pavimento in legno massello medio, nessun camino, pareti bianche, pavimento marrone, soffitto in perlinato e pareti in perlinato
Idee per una piccola sala da pranzo aperta verso la cucina stile marino con pavimento in legno massello medio, nessun camino, pareti bianche, pavimento marrone, soffitto in perlinato e pareti in perlinato

A pair of brass swing arm wall sconces are mounted over custom built-in cabinets and stacked oak floating shelves. The texture and sheen of the square, hand-made, Zellige tile backsplash provides visual interest and design style while large windows offer spectacular views of the property creating an enjoyable and relaxed atmosphere for dining and entertaining.
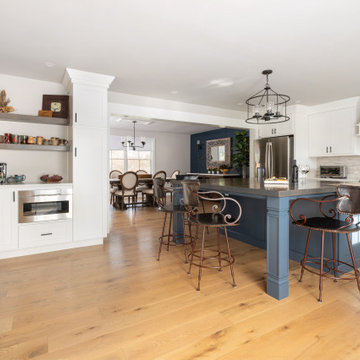
1980's split level receives a much needed makeover with modern farmhouse touches throughout
Foto di una grande sala da pranzo aperta verso la cucina classica con pareti beige, pavimento in legno massello medio, pavimento beige e pareti in perlinato
Foto di una grande sala da pranzo aperta verso la cucina classica con pareti beige, pavimento in legno massello medio, pavimento beige e pareti in perlinato

When one thing leads to another...and another...and another...
This fun family of 5 humans and one pup enlisted us to do a simple living room/dining room upgrade. Those led to updating the kitchen with some simple upgrades. (Thanks to Superior Tile and Stone) And that led to a total primary suite gut and renovation (Thanks to Verity Kitchens and Baths). When we were done, they sold their now perfect home and upgraded to the Beach Modern one a few galleries back. They might win the award for best Before/After pics in both projects! We love working with them and are happy to call them our friends.
Design by Eden LA Interiors
Photo by Kim Pritchard Photography

A whimsical English garden was the foundation and driving force for the design inspiration. A lingering garden mural wraps all the walls floor to ceiling, while a union jack wood detail adorns the existing tray ceiling, as a nod to the client’s English roots. Custom heritage blue base cabinets and antiqued white glass front uppers create a beautifully balanced built-in buffet that stretches the east wall providing display and storage for the client's extensive inherited China collection.

Esempio di una grande sala da pranzo aperta verso la cucina costiera con pareti bianche, parquet chiaro, camino classico, cornice del camino in cemento, pavimento beige e pareti in perlinato

Overview of room. Dining, living, kitchen area.
Immagine di una sala da pranzo aperta verso la cucina minimal di medie dimensioni con pareti bianche, pavimento in gres porcellanato, pavimento beige, travi a vista e pareti in legno
Immagine di una sala da pranzo aperta verso la cucina minimal di medie dimensioni con pareti bianche, pavimento in gres porcellanato, pavimento beige, travi a vista e pareti in legno

This 5,200-square foot modern farmhouse is located on Manhattan Beach’s Fourth Street, which leads directly to the ocean. A raw stone facade and custom-built Dutch front-door greets guests, and customized millwork can be found throughout the home. The exposed beams, wooden furnishings, rustic-chic lighting, and soothing palette are inspired by Scandinavian farmhouses and breezy coastal living. The home’s understated elegance privileges comfort and vertical space. To this end, the 5-bed, 7-bath (counting halves) home has a 4-stop elevator and a basement theater with tiered seating and 13-foot ceilings. A third story porch is separated from the upstairs living area by a glass wall that disappears as desired, and its stone fireplace ensures that this panoramic ocean view can be enjoyed year-round.
This house is full of gorgeous materials, including a kitchen backsplash of Calacatta marble, mined from the Apuan mountains of Italy, and countertops of polished porcelain. The curved antique French limestone fireplace in the living room is a true statement piece, and the basement includes a temperature-controlled glass room-within-a-room for an aesthetic but functional take on wine storage. The takeaway? Efficiency and beauty are two sides of the same coin.
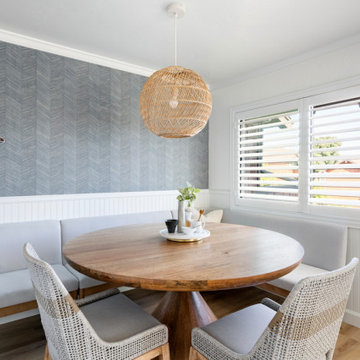
Esempio di una piccola sala da pranzo aperta verso la cucina stile marinaro con pareti blu, pavimento in laminato e carta da parati
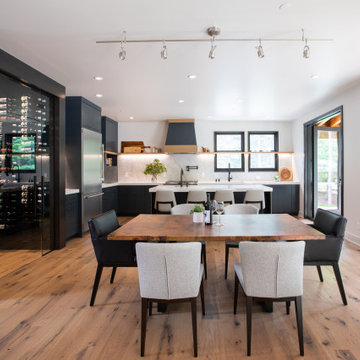
Working with repeat clients is always a dream! The had perfect timing right before the pandemic for their vacation home to get out city and relax in the mountains. This modern mountain home is stunning. Check out every custom detail we did throughout the home to make it a unique experience!
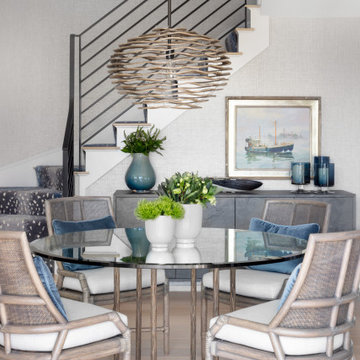
Glass top dining table with four McGuire chairs with cream cushions and blue velvet lumbar pillows in front of the blue leopard print stair runner.
Immagine di una sala da pranzo aperta verso la cucina design di medie dimensioni con pareti grigie, parquet chiaro, nessun camino, pavimento beige e carta da parati
Immagine di una sala da pranzo aperta verso la cucina design di medie dimensioni con pareti grigie, parquet chiaro, nessun camino, pavimento beige e carta da parati
Sale da Pranzo aperte verso la Cucina - Foto e idee per arredare
1