Sale da Pranzo aperte verso la Cucina con pareti multicolore - Foto e idee per arredare
Filtra anche per:
Budget
Ordina per:Popolari oggi
141 - 160 di 1.164 foto
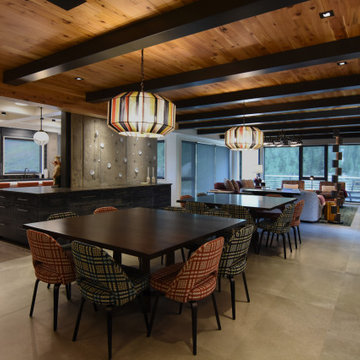
Esempio di una sala da pranzo aperta verso la cucina moderna con pareti multicolore, pavimento in cemento, pavimento grigio e soffitto in legno
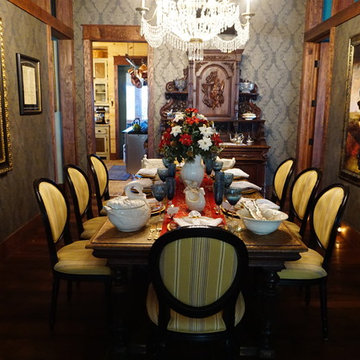
The formal dining room, set for Christmas.
Foto di una grande sala da pranzo aperta verso la cucina tradizionale con pareti multicolore e pavimento in legno massello medio
Foto di una grande sala da pranzo aperta verso la cucina tradizionale con pareti multicolore e pavimento in legno massello medio

THE COMPLETE RENOVATION OF A LARGE DETACHED FAMILY HOME
This project was a labour of love from start to finish and we think it shows. We worked closely with the architect and contractor to create the interiors of this stunning house in Richmond, West London. The existing house was just crying out for a new lease of life, it was so incredibly tired and dated. An interior designer’s dream.
A new rear extension was designed to house the vast kitchen diner. Below that in the basement – a cinema, games room and bar. In addition, the drawing room, entrance hall, stairwell master bedroom and en-suite also came under our remit. We took all these areas on plan and articulated our concepts to the client in 3D. Then we implemented the whole thing for them. So Timothy James Interiors were responsible for curating or custom-designing everything you see in these photos
OUR FULL INTERIOR DESIGN SERVICE INCLUDING PROJECT COORDINATION AND IMPLEMENTATION
Our brief for this interior design project was to create a ‘private members club feel’. Precedents included Soho House and Firmdale Hotels. This is very much our niche so it’s little wonder we were appointed. Cosy but luxurious interiors with eye-catching artwork, bright fabrics and eclectic furnishings.
The scope of services for this project included both the interior design and the interior architecture. This included lighting plan , kitchen and bathroom designs, bespoke joinery drawings and a design for a stained glass window.
This project also included the full implementation of the designs we had conceived. We liaised closely with appointed contractor and the trades to ensure the work was carried out in line with the designs. We ordered all of the interior finishes and had them delivered to the relevant specialists. Furniture, soft furnishings and accessories were ordered alongside the site works. When the house was finished we conducted a full installation of the furnishings, artwork and finishing touches.

ダイニングキッチンスペース。
スポットライトとダウンライトが大人の隠れ家風カフェを演出し、日常生活をより快適に過ごせます。
Ispirazione per una sala da pranzo aperta verso la cucina industriale di medie dimensioni con pareti multicolore, parquet chiaro, nessun camino e pavimento marrone
Ispirazione per una sala da pranzo aperta verso la cucina industriale di medie dimensioni con pareti multicolore, parquet chiaro, nessun camino e pavimento marrone
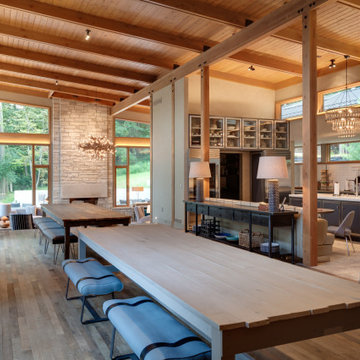
The owners requested a Private Resort that catered to their love for entertaining friends and family, a place where 2 people would feel just as comfortable as 42. Located on the western edge of a Wisconsin lake, the site provides a range of natural ecosystems from forest to prairie to water, allowing the building to have a more complex relationship with the lake - not merely creating large unencumbered views in that direction. The gently sloping site to the lake is atypical in many ways to most lakeside lots - as its main trajectory is not directly to the lake views - allowing for focus to be pushed in other directions such as a courtyard and into a nearby forest.
The biggest challenge was accommodating the large scale gathering spaces, while not overwhelming the natural setting with a single massive structure. Our solution was found in breaking down the scale of the project into digestible pieces and organizing them in a Camp-like collection of elements:
- Main Lodge: Providing the proper entry to the Camp and a Mess Hall
- Bunk House: A communal sleeping area and social space.
- Party Barn: An entertainment facility that opens directly on to a swimming pool & outdoor room.
- Guest Cottages: A series of smaller guest quarters.
- Private Quarters: The owners private space that directly links to the Main Lodge.
These elements are joined by a series green roof connectors, that merge with the landscape and allow the out buildings to retain their own identity. This Camp feel was further magnified through the materiality - specifically the use of Doug Fir, creating a modern Northwoods setting that is warm and inviting. The use of local limestone and poured concrete walls ground the buildings to the sloping site and serve as a cradle for the wood volumes that rest gently on them. The connections between these materials provided an opportunity to add a delicate reading to the spaces and re-enforce the camp aesthetic.
The oscillation between large communal spaces and private, intimate zones is explored on the interior and in the outdoor rooms. From the large courtyard to the private balcony - accommodating a variety of opportunities to engage the landscape was at the heart of the concept.
Overview
Chenequa, WI
Size
Total Finished Area: 9,543 sf
Completion Date
May 2013
Services
Architecture, Landscape Architecture, Interior Design
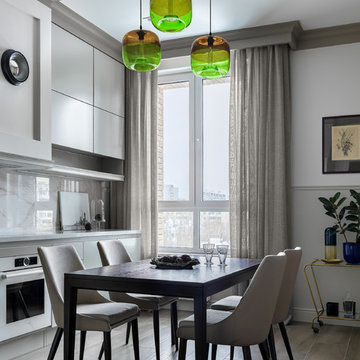
Сергей Красюк
Ispirazione per una sala da pranzo aperta verso la cucina contemporanea con pareti multicolore, nessun camino e pavimento marrone
Ispirazione per una sala da pranzo aperta verso la cucina contemporanea con pareti multicolore, nessun camino e pavimento marrone
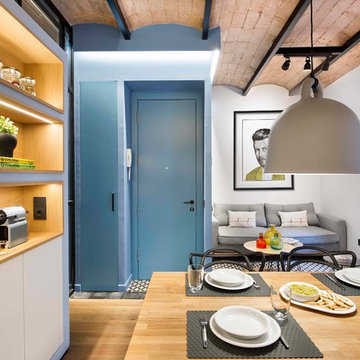
Ispirazione per una sala da pranzo aperta verso la cucina stile marinaro di medie dimensioni con pareti multicolore
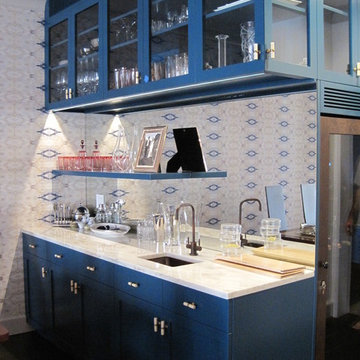
This upper west side townhouse had great bones but needed a facelift. With new windows, new flooring, custom built-ins under the windows, custom bar millwork off dining room and around the fireplace and adding a simple rustic chandelier, we gave this living room a touch of class.
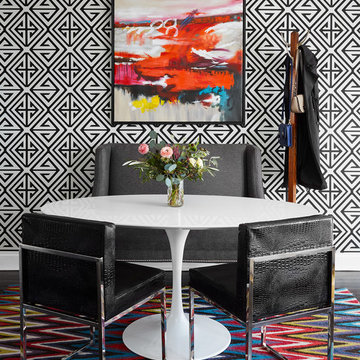
Immagine di una sala da pranzo aperta verso la cucina design di medie dimensioni con pareti multicolore, parquet scuro e pavimento marrone
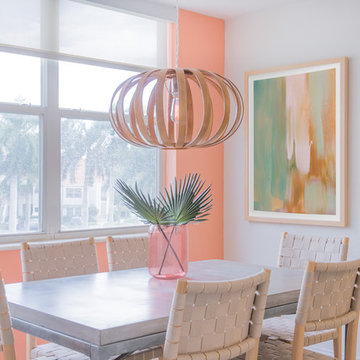
Daniele Napolitano
Immagine di una sala da pranzo aperta verso la cucina costiera di medie dimensioni con pareti multicolore e pavimento in gres porcellanato
Immagine di una sala da pranzo aperta verso la cucina costiera di medie dimensioni con pareti multicolore e pavimento in gres porcellanato
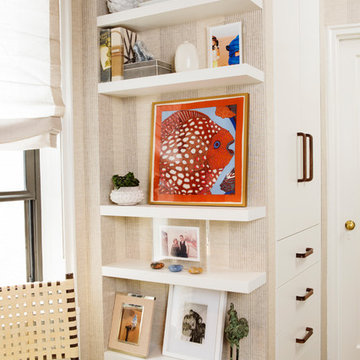
Elizabeth Lippman
Ispirazione per una piccola sala da pranzo aperta verso la cucina minimal con pareti multicolore, parquet chiaro, nessun camino e pavimento beige
Ispirazione per una piccola sala da pranzo aperta verso la cucina minimal con pareti multicolore, parquet chiaro, nessun camino e pavimento beige
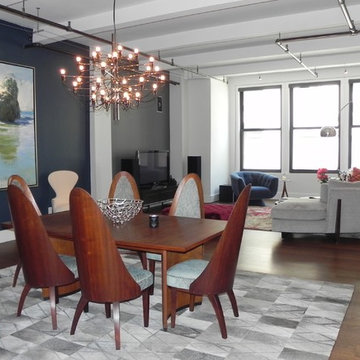
Mid century dining set found in New Jersey antique store. Chairs were refurbished with blue cut velvet from Duralee to pick up blues in the painting, titled Big Sur by Tai-Shan Schierenberg of Flowers Gallery, NYC , London and HK.
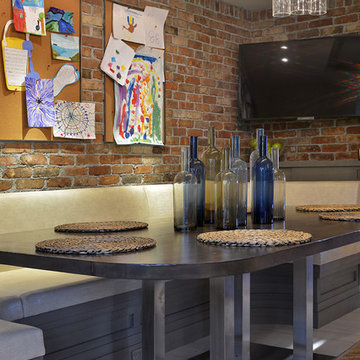
Architecture as a Backdrop for Living™
©2015 Carol Kurth Architecture, PC www.carolkurtharchitects.com (914) 234-2595 | Bedford, NY
Photography by Kate Hill | Peter Krupenye
Construction by Legacy Construction Northeast
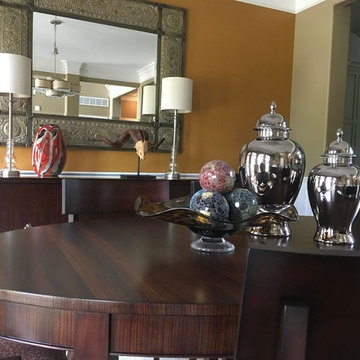
Close up view of the gorgeous zebrawood table and accessories. There is a matching wood buffet just behind the table that is an anchor for the wall. Two chairs flank the buffet when the table isn't extended.
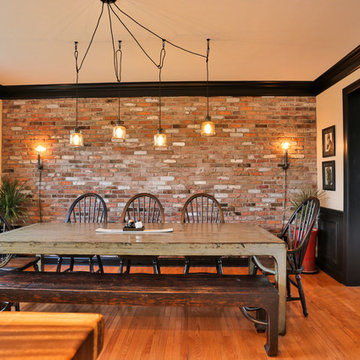
Foto di una sala da pranzo aperta verso la cucina country di medie dimensioni con pareti multicolore, pavimento in legno massello medio, nessun camino e pavimento marrone
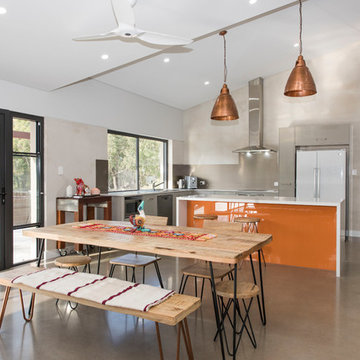
Ispirazione per una sala da pranzo aperta verso la cucina design con pareti multicolore e pavimento grigio
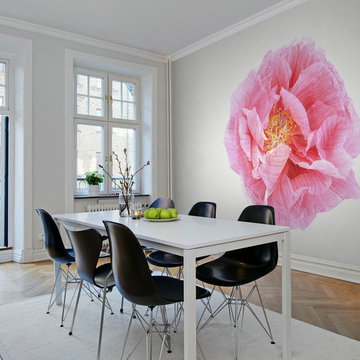
Foto di una sala da pranzo aperta verso la cucina con pareti multicolore, pavimento in legno massello medio e nessun camino
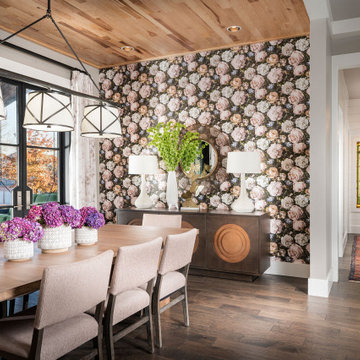
Esempio di una grande sala da pranzo aperta verso la cucina tradizionale con pareti multicolore, parquet scuro e pavimento marrone
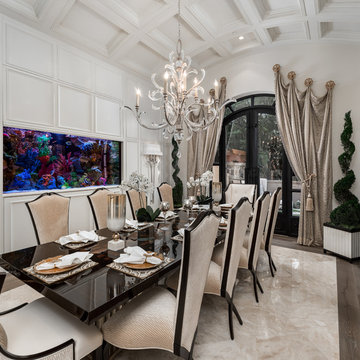
World Renowned Architecture Firm Fratantoni Design created this beautiful home! They design home plans for families all over the world in any size and style. They also have in-house Interior Designer Firm Fratantoni Interior Designers and world class Luxury Home Building Firm Fratantoni Luxury Estates! Hire one or all three companies to design and build and or remodel your home!
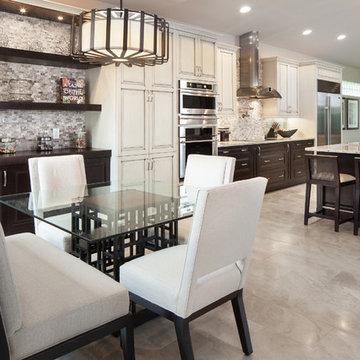
This dining room serves as the bistro dining area or breakfast nook and includes a beautiful view of morning living on a golf course in Naples, Florida. Plenty of storage and organization keeps this room comfortable and relaxing for breakfast or an enjoyable afternoon cup of joe.
Sale da Pranzo aperte verso la Cucina con pareti multicolore - Foto e idee per arredare
8