Sale da Pranzo aperte verso il Soggiorno grandi - Foto e idee per arredare
Filtra anche per:
Budget
Ordina per:Popolari oggi
21 - 40 di 20.419 foto
1 di 3
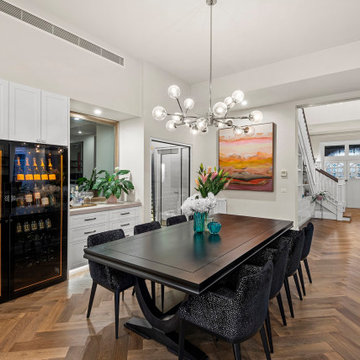
Esempio di una grande sala da pranzo aperta verso il soggiorno minimal con pareti bianche, pavimento in legno massello medio e pavimento marrone
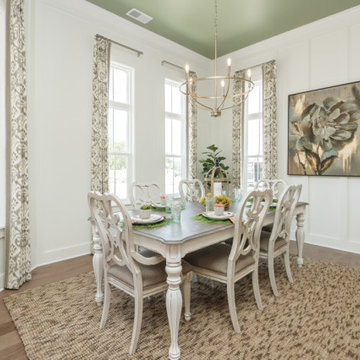
Foto di una grande sala da pranzo aperta verso il soggiorno classica con pareti bianche, pavimento in legno massello medio, nessun camino, pavimento marrone e soffitto a volta
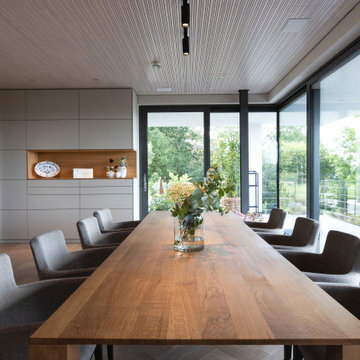
Genießen Sie mit den Gästen den Blick in die Natur. Im Hintergrund sehen Sie die moderne Interpretation eines Geschirrschranks mit schmalen Besteckschubladen und integrierter Beleuchtung.
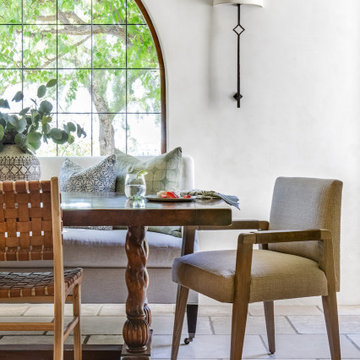
Esempio di una grande sala da pranzo aperta verso il soggiorno mediterranea con pareti bianche, pavimento in travertino, nessun camino e pavimento beige
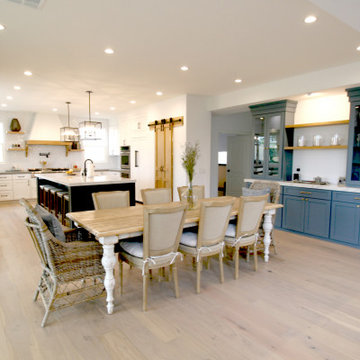
Idee per una grande sala da pranzo aperta verso il soggiorno country con pareti bianche, parquet chiaro, nessun camino e pavimento beige

Immagine di una grande sala da pranzo aperta verso il soggiorno con pareti beige, parquet chiaro, nessun camino e pavimento marrone
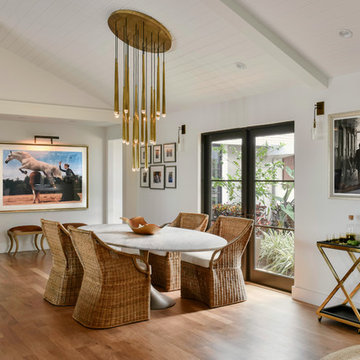
Ken Hayden Photography
Esempio di una grande sala da pranzo aperta verso il soggiorno classica con pareti bianche, pavimento in legno massello medio e pavimento marrone
Esempio di una grande sala da pranzo aperta verso il soggiorno classica con pareti bianche, pavimento in legno massello medio e pavimento marrone
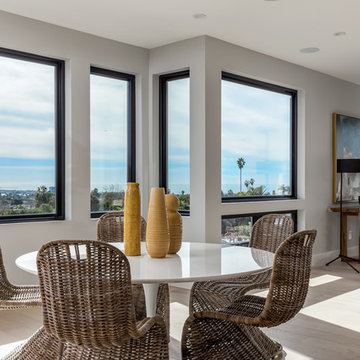
Foto di una grande sala da pranzo aperta verso il soggiorno tropicale con pareti grigie, parquet chiaro, pavimento beige e nessun camino

Our client had been living in her beautiful lakeside retreat for about 3 years. All around were stunning views of the lake and mountains, but the view from inside was minimal. It felt dark and closed off from the gorgeous waterfront mere feet away. She desired a bigger kitchen, natural light, and a contemporary look. Referred to JRP by a subcontractor our client walked into the showroom one day, took one look at the modern kitchen in our design center, and was inspired!
After talking about the frustrations of dark spaces and limitations when entertaining groups of friends, the homeowner and the JRP design team emerged with a new vision. Two walls between the living room and kitchen would be eliminated and structural revisions were needed for a common wall shared a wall with a neighbor. With the wall removals and the addition of multiple slider doors, the main level now has an open layout.
Everything in the home went from dark to luminous as sunlight could now bounce off white walls to illuminate both spaces. Our aim was to create a beautiful modern kitchen which fused the necessities of a functional space with the elegant form of the contemporary aesthetic. The kitchen playfully mixes frameless white upper with horizontal grain oak lower cabinets and a fun diagonal white tile backsplash. Gorgeous grey Cambria quartz with white veining meets them both in the middle. The large island with integrated barstool area makes it functional and a great entertaining space.
The master bedroom received a mini facelift as well. White never fails to give your bedroom a timeless look. The beautiful, bright marble shower shows what's possible when mixing tile shape, size, and color. The marble mosaic tiles in the shower pan are especially bold paired with black matte plumbing fixtures and gives the shower a striking visual.
Layers, light, consistent intention, and fun! - paired with beautiful, unique designs and a personal touch created this beautiful home that does not go unnoticed.
PROJECT DETAILS:
• Style: Contemporary
• Colors: Neutrals
• Countertops: Cambria Quartz, Luxury Series, Queen Anne
• Kitchen Cabinets: Slab, Overlay Frameless
Uppers: Blanco
Base: Horizontal Grain Oak
• Hardware/Plumbing Fixture Finish: Kitchen – Stainless Steel
• Lighting Fixtures:
• Flooring:
Hardwood: Siberian Oak with Fossil Stone finish
• Tile/Backsplash:
Kitchen Backsplash: White/Clear Glass
Master Bath Floor: Ann Sacks Benton Mosaics Marble
Master Bath Surround: Ann Sacks White Thassos Marble
Photographer: Andrew – Open House VC

Idee per una grande sala da pranzo aperta verso il soggiorno design con pavimento beige, pareti bianche, pavimento in cemento, camino classico e cornice del camino in pietra
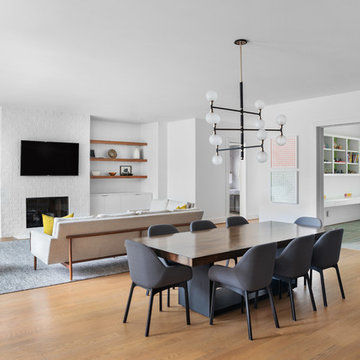
Cate Black
Idee per una grande sala da pranzo aperta verso il soggiorno moderna con pareti bianche e pavimento in legno massello medio
Idee per una grande sala da pranzo aperta verso il soggiorno moderna con pareti bianche e pavimento in legno massello medio

Photos by Andrew Giammarco Photography.
Ispirazione per una grande sala da pranzo aperta verso il soggiorno country con parquet scuro, camino classico, pareti blu, cornice del camino in mattoni e pavimento marrone
Ispirazione per una grande sala da pranzo aperta verso il soggiorno country con parquet scuro, camino classico, pareti blu, cornice del camino in mattoni e pavimento marrone
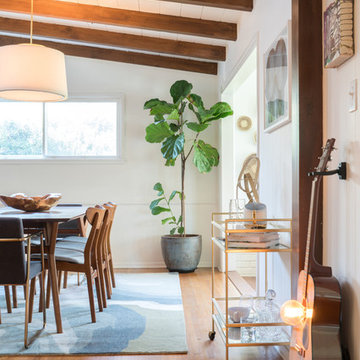
Immagine di una grande sala da pranzo aperta verso il soggiorno moderna con pareti bianche, pavimento in legno massello medio e pavimento marrone
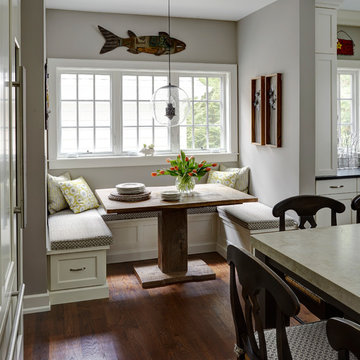
Idee per una grande sala da pranzo aperta verso il soggiorno country con parquet scuro, pavimento marrone e pareti grigie

The lighting design in this rustic barn with a modern design was the designed and built by lighting designer Mike Moss. This was not only a dream to shoot because of my love for rustic architecture but also because the lighting design was so well done it was a ease to capture. Photography by Vernon Wentz of Ad Imagery
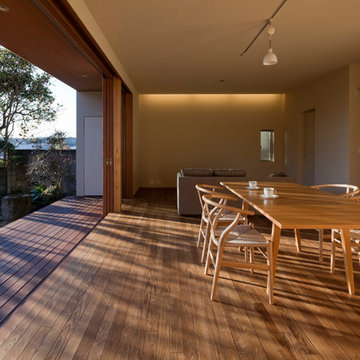
Ispirazione per una grande sala da pranzo aperta verso il soggiorno minimalista con pareti bianche e pavimento marrone
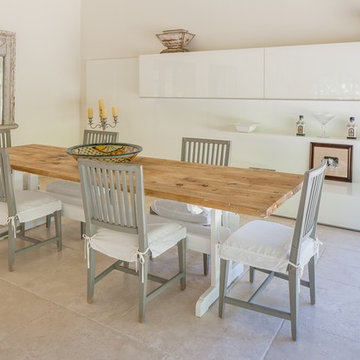
This retreat was designed with separate Women's and Men's private areas. The Women's Bathroom & Closet a large, inviting space. The Men's Bedroom & Bar a place of relaxation and warmth. The Lounge, an expansive area with a welcoming view of nature.
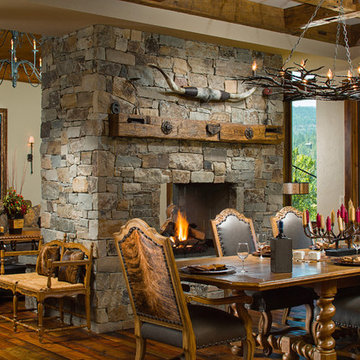
Immagine di una grande sala da pranzo aperta verso il soggiorno stile rurale con pareti beige, parquet scuro, camino classico e cornice del camino in pietra
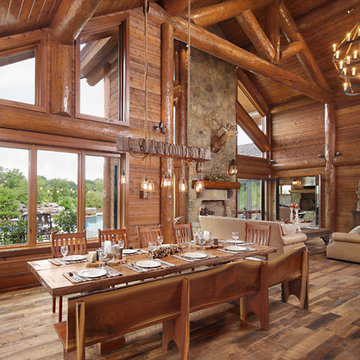
Handcrafted log beams add dramatic flair to this rustic Kentucky home's dining space. Produced By: PrecisionCraft Log & Timber Homes Photo Credit: Mountain Photographics, Inc.
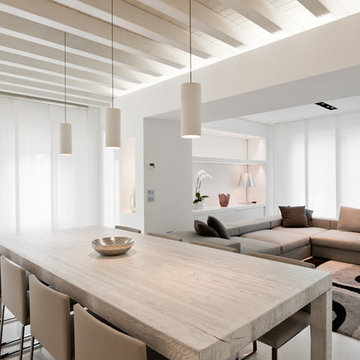
Enzo Masella per Studio Bassanello
Idee per una grande sala da pranzo aperta verso il soggiorno contemporanea con pareti bianche e pavimento bianco
Idee per una grande sala da pranzo aperta verso il soggiorno contemporanea con pareti bianche e pavimento bianco
Sale da Pranzo aperte verso il Soggiorno grandi - Foto e idee per arredare
2