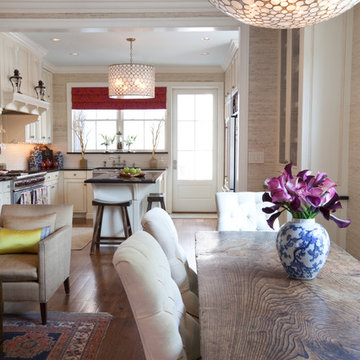Sale da Pranzo aperte verso il Soggiorno - Foto e idee per arredare
Filtra anche per:
Budget
Ordina per:Popolari oggi
1 - 20 di 42 foto
1 di 5
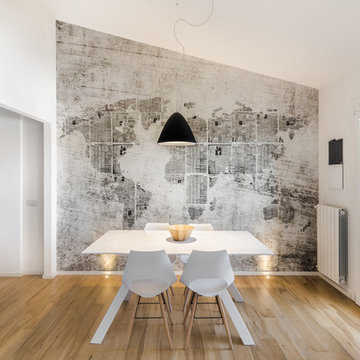
Cédric Dasesson
Idee per una sala da pranzo aperta verso il soggiorno design di medie dimensioni con pareti multicolore, pavimento in legno massello medio, nessun camino e pavimento marrone
Idee per una sala da pranzo aperta verso il soggiorno design di medie dimensioni con pareti multicolore, pavimento in legno massello medio, nessun camino e pavimento marrone
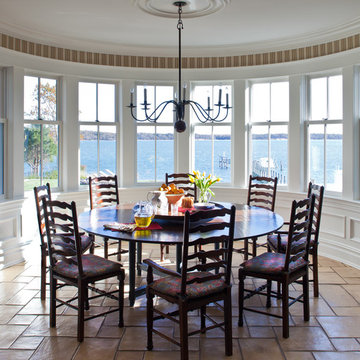
This oval shaped dining room has all around water views.
Photography by Marco Ricca
Esempio di una grande sala da pranzo aperta verso il soggiorno tradizionale con pareti multicolore, pavimento con piastrelle in ceramica e nessun camino
Esempio di una grande sala da pranzo aperta verso il soggiorno tradizionale con pareti multicolore, pavimento con piastrelle in ceramica e nessun camino
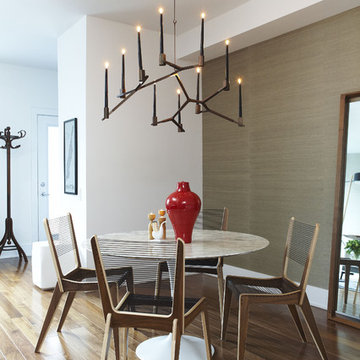
With the candles lit, a moody atmosphere is created in this clean lined dining nook, featured in Style at Home Magazine. Iconic pieces like the Saarinen dining table define the space.
Photo by Michael Graydon Photography
http://www.michaelgraydon.ca/

This in-fill custom home in the heart of Chaplin Crescent Estates belonged to a young couple whose family was growing. They enlisted the help of Lumar Interiors to help make their family room more functional and comfortable. We designed a custom sized table to fit by the window. New upholstered furniture was designed to fit the small space and allow maximum seating.
Project by Richmond Hill interior design firm Lumar Interiors. Also serving Aurora, Newmarket, King City, Markham, Thornhill, Vaughan, York Region, and the Greater Toronto Area.
For more about Lumar Interiors, click here: https://www.lumarinteriors.com/
To learn more about this project, click here: https://www.lumarinteriors.com/portfolio/chaplin-crescent-estates-toronto/
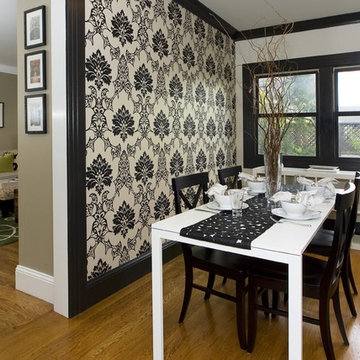
Ispirazione per una sala da pranzo aperta verso il soggiorno design con pareti multicolore e pavimento in legno massello medio
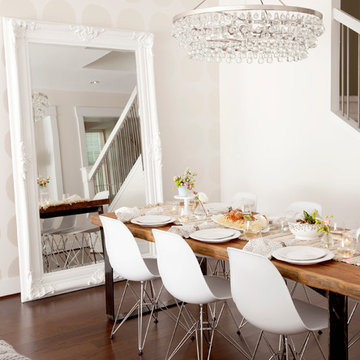
Immagine di una sala da pranzo aperta verso il soggiorno design con pareti bianche e parquet scuro
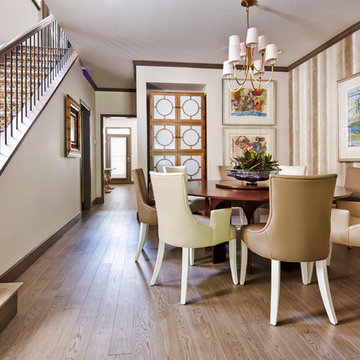
Tonal and Transitional Dining Room, Photo by Eric Lucero Photography
Ispirazione per una sala da pranzo aperta verso il soggiorno classica di medie dimensioni con pareti beige, pavimento in legno massello medio e pavimento beige
Ispirazione per una sala da pranzo aperta verso il soggiorno classica di medie dimensioni con pareti beige, pavimento in legno massello medio e pavimento beige
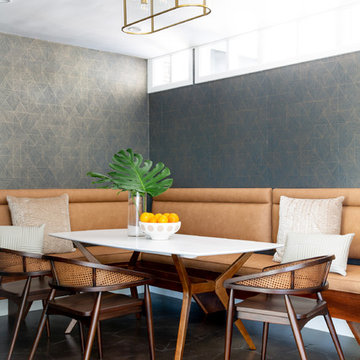
limestone slab with concrete stain and satin sheen sealer
Immagine di una grande sala da pranzo aperta verso il soggiorno design con pareti multicolore, pavimento in pietra calcarea e pavimento marrone
Immagine di una grande sala da pranzo aperta verso il soggiorno design con pareti multicolore, pavimento in pietra calcarea e pavimento marrone
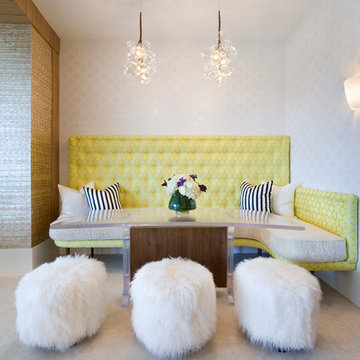
Foto di una sala da pranzo aperta verso il soggiorno minimal con pareti bianche e nessun camino
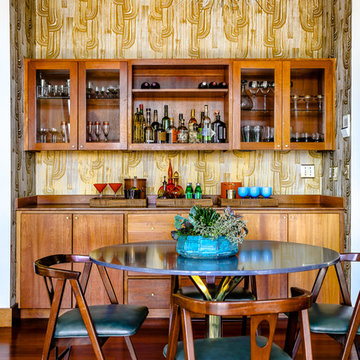
A penthouse in Portland, Maine with retro vibes.
Photos by Justin Levesque
Idee per una sala da pranzo aperta verso il soggiorno moderna di medie dimensioni con pareti con effetto metallico, parquet scuro, nessun camino e pavimento marrone
Idee per una sala da pranzo aperta verso il soggiorno moderna di medie dimensioni con pareti con effetto metallico, parquet scuro, nessun camino e pavimento marrone
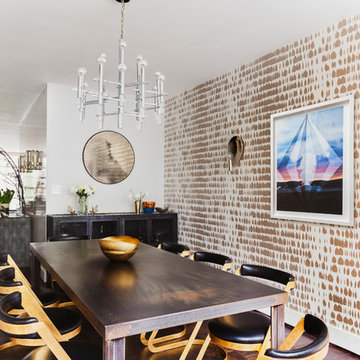
Photo - Daniel Wang Photography
Foto di una sala da pranzo aperta verso il soggiorno chic di medie dimensioni con pareti con effetto metallico, parquet scuro, nessun camino e pavimento marrone
Foto di una sala da pranzo aperta verso il soggiorno chic di medie dimensioni con pareti con effetto metallico, parquet scuro, nessun camino e pavimento marrone
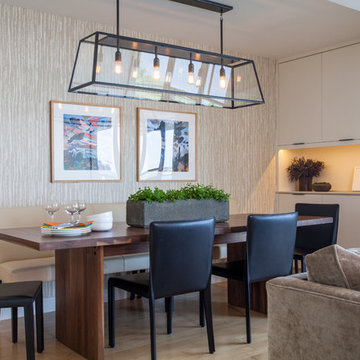
Wipeable leather seating surrounds a very large extension table in a family-friendly dining room. Built-in storage was added to both sides of the dining room and painted wall color to maintain light and flow from the open living room. The HVAC system is buried in the base of this particular cabinet. Cesar-stone was used at the built-in counter tops for ease when serving buffet-style and the LED under-cabinet lighting is on a dimmer to set the ambiance.
General Contractor: Lee Kimball
Designer: Tomhill Studio
Photo Credit: Sam Gray
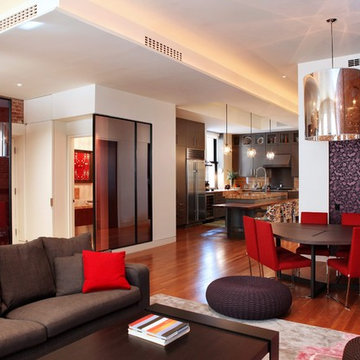
Immagine di una sala da pranzo aperta verso il soggiorno minimal
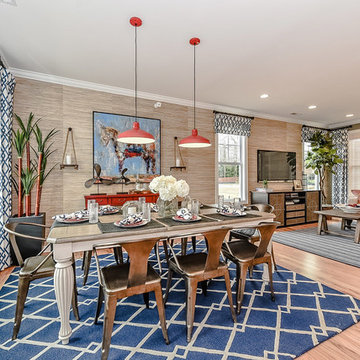
Introducing the Courtyard Collection at Sonoma, located near Ballantyne in Charlotte. These 51 single-family homes are situated with a unique twist, and are ideal for people looking for the lifestyle of a townhouse or condo, without shared walls. Lawn maintenance is included! All homes include kitchens with granite counters and stainless steel appliances, plus attached 2-car garages. Our 3 model homes are open daily! Schools are Elon Park Elementary, Community House Middle, Ardrey Kell High. The Hanna is a 2-story home which has everything you need on the first floor, including a Kitchen with an island and separate pantry, open Family/Dining room with an optional Fireplace, and the laundry room tucked away. Upstairs is a spacious Owner's Suite with large walk-in closet, double sinks, garden tub and separate large shower. You may change this to include a large tiled walk-in shower with bench seat and separate linen closet. There are also 3 secondary bedrooms with a full bath with double sinks.
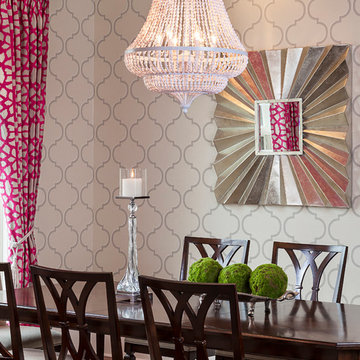
Bring the drama with hot pink! This homeowner loves how happy pink makes her home. The bold color choice is balanced with a sophisticated gray and white.
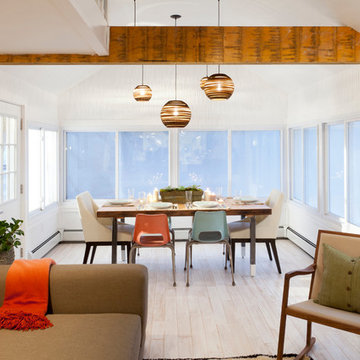
Formerly an all-seasons room, we opened up this space to the rest of the home while still creating a distinct dining space. A rustic table (Rust & Grain) adds an earthy feel while interesting pendant lights draw the eye up towards the high ceiling.
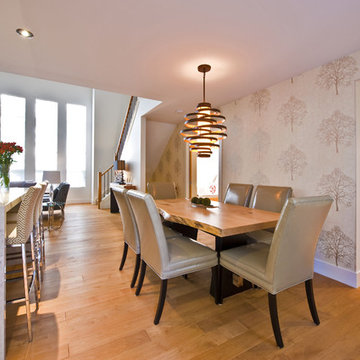
This renovation project launched with an immediate bond between designer and client and the shared commitment to create a unique, modern weekend home in the Rocky Mountains. The focus was on the main floor living area. We modernized the existing oak kitchen and gave new life to the corner river rock fireplace by featuring ledgestone running into the ceiling with a custom timber mantel and shelving. The kitchen’s center work island was rotated to create better work and entertaining space and to change the outlook from neigbour’s property to the beautiful mountain views. An addition to the back entrance features updated chrome lighting and plumbing fixtures; the floor was transformed to a warm, buttery maple. The interior doors were changed to a five panel shaker with a contemporary satin nickel knob. Trim and baseboards were painted to match the walls creating a feeling of height and allowing the doors to feature. The ensuite became an oasis of white and grey marble with a sleek toilet and custom shower. Once the renovation was complete, a furniture and accessory package was designed with the clients’ weekend lifestyle in mind.
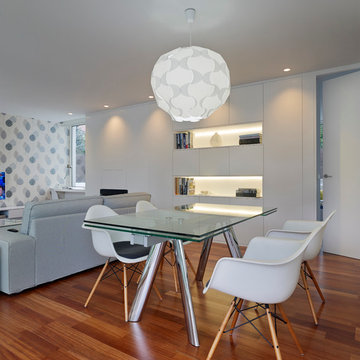
Hector Santos-Díez
Immagine di una sala da pranzo aperta verso il soggiorno scandinava di medie dimensioni con pareti bianche, nessun camino e pavimento in legno massello medio
Immagine di una sala da pranzo aperta verso il soggiorno scandinava di medie dimensioni con pareti bianche, nessun camino e pavimento in legno massello medio
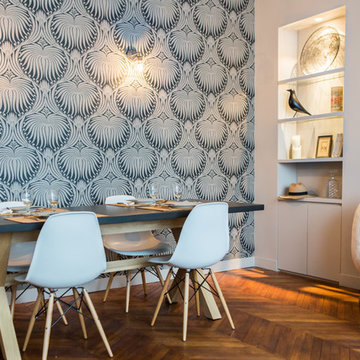
Esempio di una sala da pranzo aperta verso il soggiorno design di medie dimensioni con pareti bianche, pavimento in legno massello medio e nessun camino
Sale da Pranzo aperte verso il Soggiorno - Foto e idee per arredare
1
