Sale da Pranzo aperte verso il Soggiorno con pareti grigie - Foto e idee per arredare
Filtra anche per:
Budget
Ordina per:Popolari oggi
21 - 40 di 10.922 foto
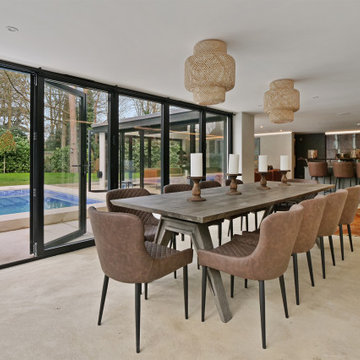
Foto di una sala da pranzo aperta verso il soggiorno minimal con pareti grigie, pavimento in cemento e pavimento grigio
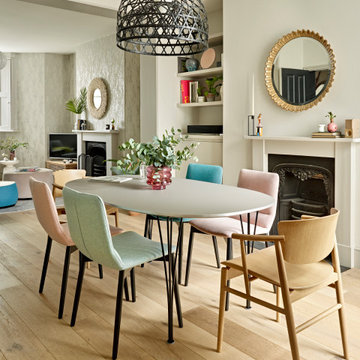
Foto di una sala da pranzo aperta verso il soggiorno contemporanea con pareti grigie, pavimento in legno massello medio, camino classico e pavimento marrone

Lato Signature from the Modin Rigid LVP Collection - Crisp tones of maple and birch. The enhanced bevels accentuate the long length of the planks.
Foto di una sala da pranzo aperta verso il soggiorno minimalista di medie dimensioni con pareti grigie, pavimento in vinile, camino classico, cornice del camino in mattoni e pavimento giallo
Foto di una sala da pranzo aperta verso il soggiorno minimalista di medie dimensioni con pareti grigie, pavimento in vinile, camino classico, cornice del camino in mattoni e pavimento giallo
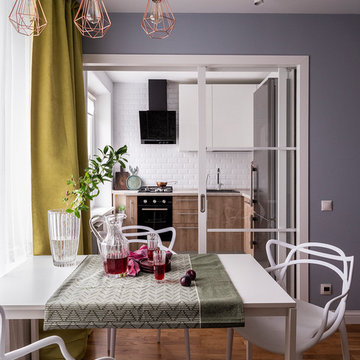
Foto di una sala da pranzo aperta verso il soggiorno scandinava con pavimento in legno massello medio, pavimento marrone e pareti grigie
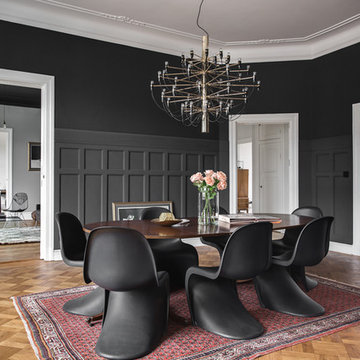
From the dining room, you can see through to the lounge and onto the office. The very dark grey walls created a calm, comfortable feeling in the dining-room, with the ceiling of the lounge in the same colour. The wall panelling was painted in the same colour as the walls but in the Dead Flat finish.
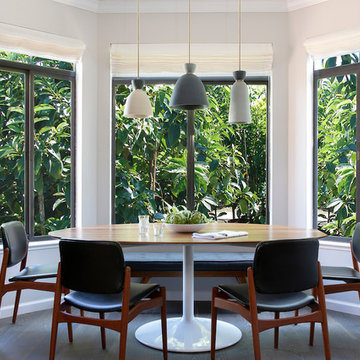
Vivian Johnson
Idee per una piccola sala da pranzo aperta verso il soggiorno minimalista con pareti grigie, parquet scuro, nessun camino e pavimento marrone
Idee per una piccola sala da pranzo aperta verso il soggiorno minimalista con pareti grigie, parquet scuro, nessun camino e pavimento marrone
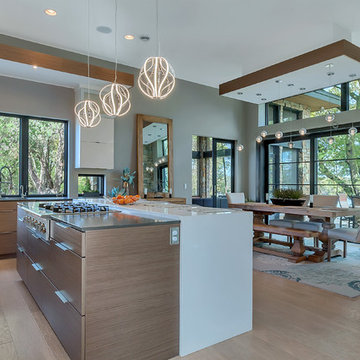
Lynnette Bauer - 360REI
Ispirazione per una grande sala da pranzo aperta verso il soggiorno minimal con pareti grigie, parquet chiaro, camino classico, cornice del camino in metallo e pavimento beige
Ispirazione per una grande sala da pranzo aperta verso il soggiorno minimal con pareti grigie, parquet chiaro, camino classico, cornice del camino in metallo e pavimento beige
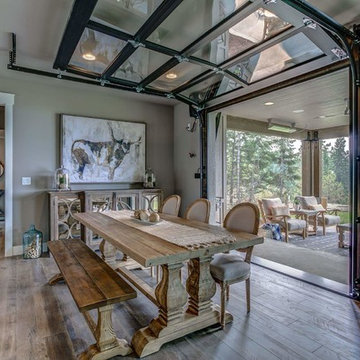
Since the dining room is an extension of the kitchen and living room, we opted to add a garage door. This makes for easy indoor/outdoor living.
Foto di una sala da pranzo aperta verso il soggiorno country di medie dimensioni con pareti grigie, pavimento in laminato e pavimento grigio
Foto di una sala da pranzo aperta verso il soggiorno country di medie dimensioni con pareti grigie, pavimento in laminato e pavimento grigio
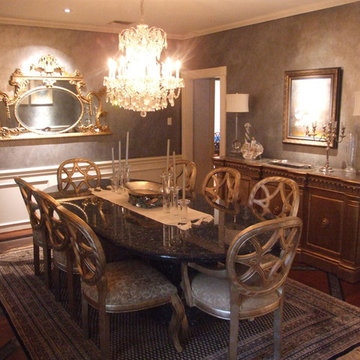
Idee per una sala da pranzo aperta verso il soggiorno vittoriana di medie dimensioni con pareti grigie, parquet scuro, nessun camino e pavimento marrone
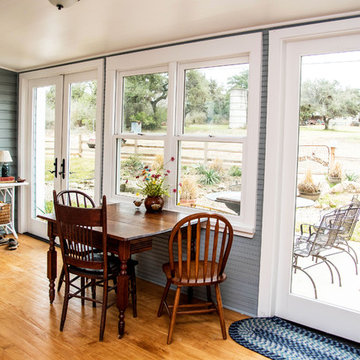
Foto di una sala da pranzo aperta verso il soggiorno country di medie dimensioni con pareti grigie, parquet scuro e pavimento marrone
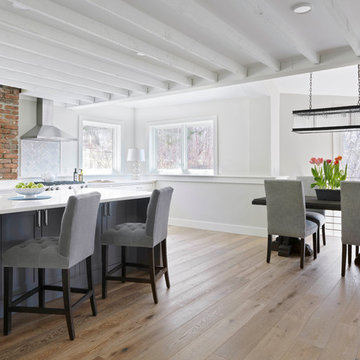
Our clients had a beautiful but dated family ski home that was in desperate need of a face lift. We did just that. By moving walls, redoing the kitchen, bathrooms, bedrooms and dining area as well as the living room we were able to bring a fresh modern rustic feel to this residence
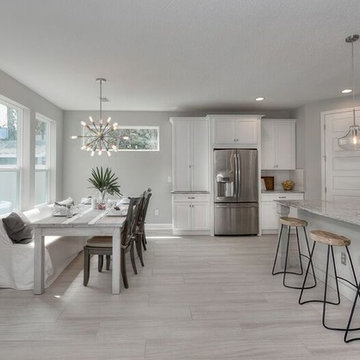
Kim Lindsey Photography
Esempio di una grande sala da pranzo aperta verso il soggiorno costiera con pareti grigie, parquet chiaro, nessun camino e pavimento grigio
Esempio di una grande sala da pranzo aperta verso il soggiorno costiera con pareti grigie, parquet chiaro, nessun camino e pavimento grigio

Interior Design by Falcone Hybner Design, Inc. Photos by Amoura Production.
Foto di una grande sala da pranzo aperta verso il soggiorno classica con pareti grigie, camino bifacciale, pavimento in cemento, cornice del camino in pietra e pavimento grigio
Foto di una grande sala da pranzo aperta verso il soggiorno classica con pareti grigie, camino bifacciale, pavimento in cemento, cornice del camino in pietra e pavimento grigio
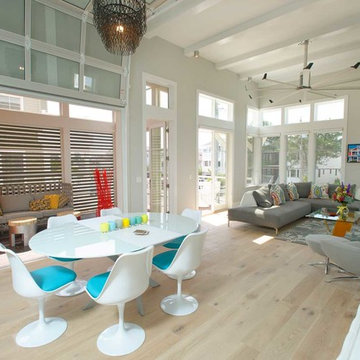
This new, ocean-view home is built on a residential street two blocks from of the Atlantic Ocean. The home was designed to balance the owners’ desire for a modern beach-house style while still belonging to and enhancing the established neighborhood of original cottages and newer, three-story homes. Designed for a 40-foot wide lot, the home makes the most of the narrow, 26-foot-wide buildable area through the use of cantilevered decks and porches. The home’s scale is kept in proportion to the original houses on the street by limiting the front to two stories and by setting the roof deck behind a gabled parapet wall. Integrity® All Ultrex® windows and doors were specified for this house because of their durability to stand up to the harsh, coastal environment and meet the strict impact zone ratings.
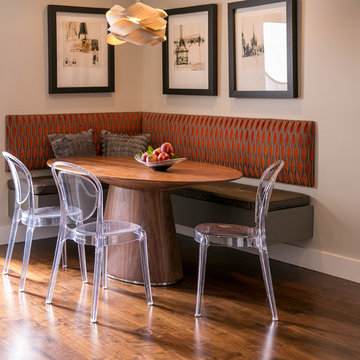
This cozy nook exudes modern sophistication and warmth. The lucite chairs add an airy feel to the fruit woods of the floor and table. The built-in, floating banquette provides efficient and stylish seating to gather. The curves in the unique light fixture tie in with the oval shape of the table and help balance the angles in the bench and framed artwork.

Project Feature in: Luxe Magazine & Luxury Living Brickell
From skiing in the Swiss Alps to water sports in Key Biscayne, a relocation for a Chilean couple with three small children was a sea change. “They’re probably the most opposite places in the world,” says the husband about moving
from Switzerland to Miami. The couple fell in love with a tropical modern house in Key Biscayne with architecture by Marta Zubillaga and Juan Jose Zubillaga of Zubillaga Design. The white-stucco home with horizontal planks of red cedar had them at hello due to the open interiors kept bright and airy with limestone and marble plus an abundance of windows. “The light,” the husband says, “is something we loved.”
While in Miami on an overseas trip, the wife met with designer Maite Granda, whose style she had seen and liked online. For their interview, the homeowner brought along a photo book she created that essentially offered a roadmap to their family with profiles, likes, sports, and hobbies to navigate through the design. They immediately clicked, and Granda’s passion for designing children’s rooms was a value-added perk that the mother of three appreciated. “She painted a picture for me of each of the kids,” recalls Granda. “She said, ‘My boy is very creative—always building; he loves Legos. My oldest girl is very artistic— always dressing up in costumes, and she likes to sing. And the little one—we’re still discovering her personality.’”
To read more visit:
https://maitegranda.com/wp-content/uploads/2017/01/LX_MIA11_HOM_Maite_12.compressed.pdf
Rolando Diaz Photographer
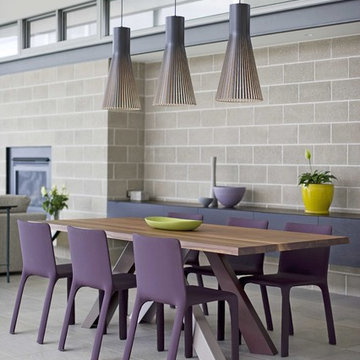
Simon Whitbread Photography
Idee per una sala da pranzo aperta verso il soggiorno minimal con pareti grigie
Idee per una sala da pranzo aperta verso il soggiorno minimal con pareti grigie
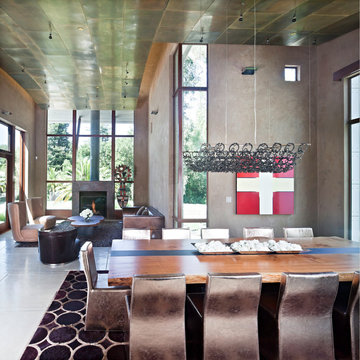
A small flame in the fireplace warms the living room as do the contemporary area rugs on top of the interior concrete floors which have radiant heat.
Foto di una sala da pranzo aperta verso il soggiorno design con pareti grigie
Foto di una sala da pranzo aperta verso il soggiorno design con pareti grigie
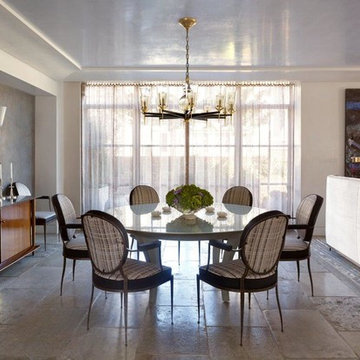
Peter Murdock
Ispirazione per un'ampia sala da pranzo aperta verso il soggiorno contemporanea con pareti grigie e pavimento in pietra calcarea
Ispirazione per un'ampia sala da pranzo aperta verso il soggiorno contemporanea con pareti grigie e pavimento in pietra calcarea
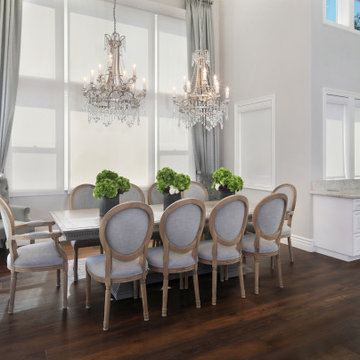
Idee per una sala da pranzo aperta verso il soggiorno stile marinaro di medie dimensioni con pareti grigie, pavimento in legno massello medio e pavimento marrone
Sale da Pranzo aperte verso il Soggiorno con pareti grigie - Foto e idee per arredare
2