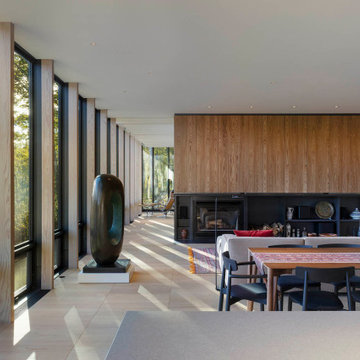Sale da Pranzo ampie grigie - Foto e idee per arredare
Filtra anche per:
Budget
Ordina per:Popolari oggi
81 - 100 di 633 foto
1 di 3
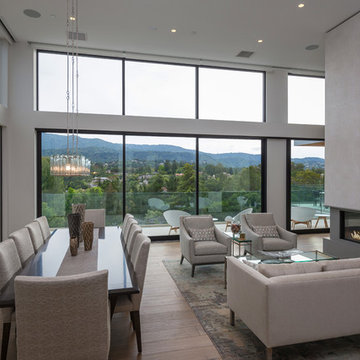
A dining area with a sitting space, wall to wall glass for unhindered views of the valley and a 2-way modern glass fireplace. Double height ceiling adding to the aura of the space with spotlights for the equal spread of lighting.
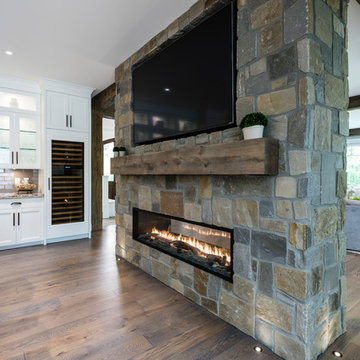
The gourmet kitchen pulls out all stops – luxury functions of pull-out tray storage, magic corners, hidden touch-latches, and high-end appliances; steam-oven, wall-oven, warming drawer, espresso/coffee, wine fridge, ice-machine, trash-compactor, and convertible-freezers – to create a home chef’s dream. Cook and prep space is extended thru windows from the kitchen to an outdoor work space and built in barbecue.
photography: Paul Grdina
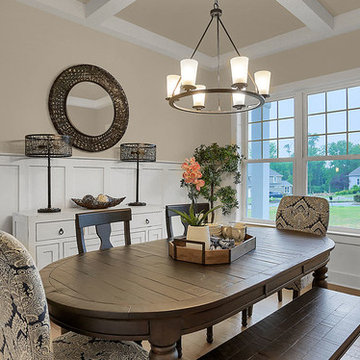
This 2-story home with first-floor Owner’s Suite includes a 3-car garage and an inviting front porch. A dramatic 2-story ceiling welcomes you into the foyer where hardwood flooring extends throughout the main living areas of the home including the Dining Room, Great Room, Kitchen, and Breakfast Area. The foyer is flanked by the Study to the left and the formal Dining Room with stylish coffered ceiling and craftsman style wainscoting to the right. The spacious Great Room with 2-story ceiling includes a cozy gas fireplace with stone surround and shiplap above mantel. Adjacent to the Great Room is the Kitchen and Breakfast Area. The Kitchen is well-appointed with stainless steel appliances, quartz countertops with tile backsplash, and attractive cabinetry featuring crown molding. The sunny Breakfast Area provides access to the patio and backyard. The Owner’s Suite with includes a private bathroom with tile shower, free standing tub, an expansive closet, and double bowl vanity with granite top. The 2nd floor includes 2 additional bedrooms and 2 full bathrooms.
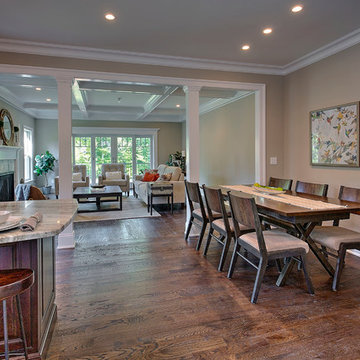
Ispirazione per un'ampia sala da pranzo aperta verso il soggiorno stile americano con pareti beige, parquet scuro, nessun camino e cornice del camino in mattoni

Built in the iconic neighborhood of Mount Curve, just blocks from the lakes, Walker Art Museum, and restaurants, this is city living at its best. Myrtle House is a design-build collaboration with Hage Homes and Regarding Design with expertise in Southern-inspired architecture and gracious interiors. With a charming Tudor exterior and modern interior layout, this house is perfect for all ages.
Rooted in the architecture of the past with a clean and contemporary influence, Myrtle House bridges the gap between stunning historic detailing and modern living.
A sense of charm and character is created through understated and honest details, with scale and proportion being paramount to the overall effect.
Classical elements are featured throughout the home, including wood paneling, crown molding, cabinet built-ins, and cozy window seating, creating an ambiance steeped in tradition. While the kitchen and family room blend together in an open space for entertaining and family time, there are also enclosed spaces designed with intentional use in mind.
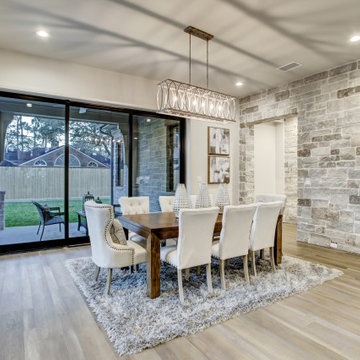
Esempio di un'ampia sala da pranzo contemporanea con pareti beige, pavimento in legno massello medio, nessun camino e pavimento marrone
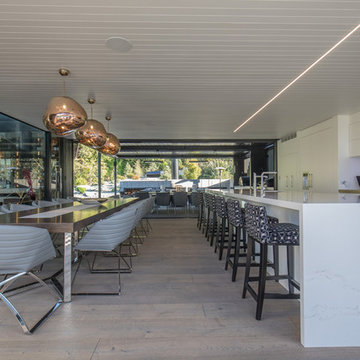
We are proud to announce that our HARO Oak Tobacco Grey flooring is featured in the winning 2018 TIDA New Zealand Architect New Home of the Year.
Congratulations to Gary Todd Architecture for this outstanding achievement and designing this stunning home.
Year: 2018
Area: 265m2
Product: Oak Tobacco Grey
Professionals involved: Gary Todd Architecture
Photography: Gary Todd Architecture
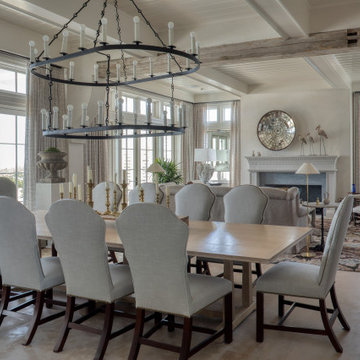
Esempio di un'ampia sala da pranzo stile marinaro con pareti bianche, pavimento in cemento, camino classico, cornice del camino in cemento, pavimento beige e soffitto a cassettoni
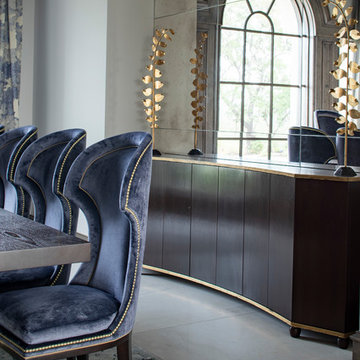
Esempio di un'ampia sala da pranzo aperta verso il soggiorno chic
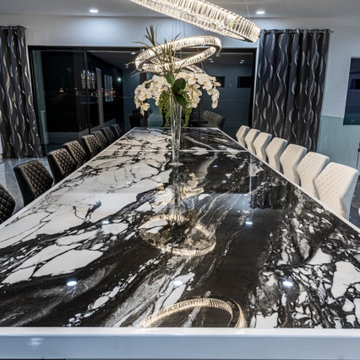
Seating for 26 people
Esempio di un'ampia sala da pranzo aperta verso il soggiorno minimal con pareti bianche, pavimento con piastrelle in ceramica, camino classico, cornice del camino piastrellata e pavimento grigio
Esempio di un'ampia sala da pranzo aperta verso il soggiorno minimal con pareti bianche, pavimento con piastrelle in ceramica, camino classico, cornice del camino piastrellata e pavimento grigio
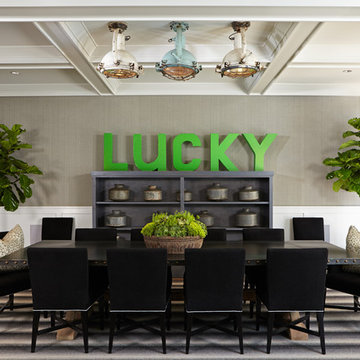
Ispirazione per un'ampia sala da pranzo aperta verso il soggiorno classica con pareti grigie, parquet chiaro e nessun camino
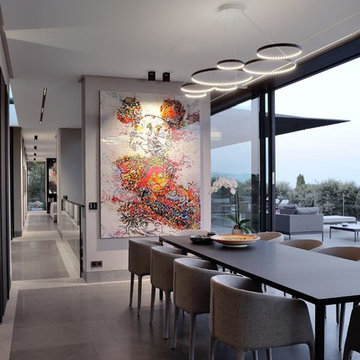
Eric Saillet
Ispirazione per un'ampia sala da pranzo design con pareti grigie e pavimento grigio
Ispirazione per un'ampia sala da pranzo design con pareti grigie e pavimento grigio
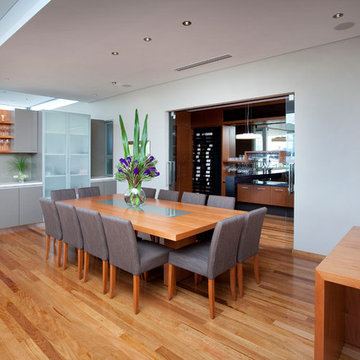
Ron Tan
Ispirazione per un'ampia sala da pranzo minimal con pareti bianche e pavimento in legno massello medio
Ispirazione per un'ampia sala da pranzo minimal con pareti bianche e pavimento in legno massello medio
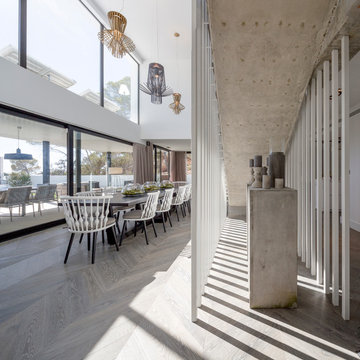
www.erlantzbiderbost.com
Idee per un'ampia sala da pranzo aperta verso il soggiorno design con pareti bianche e nessun camino
Idee per un'ampia sala da pranzo aperta verso il soggiorno design con pareti bianche e nessun camino
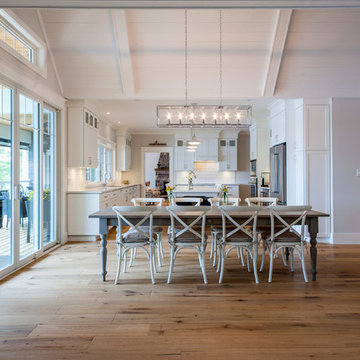
This is the true meaning of open-concept living. Each area has a defined use and feel, but transition effortlessly into one another.
Covered and (retractable) screened porch awaits with spectacular lake views.
Photo Credit: Jim Craigmyle Photography
made by Sturgeon River Canoe Company
-Appliances Barber & HAskill Midland, Ontario
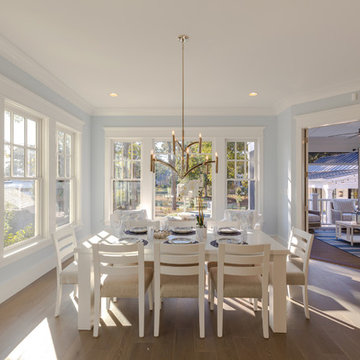
Foto di un'ampia sala da pranzo aperta verso la cucina stile marino con pavimento in legno massello medio e pavimento grigio
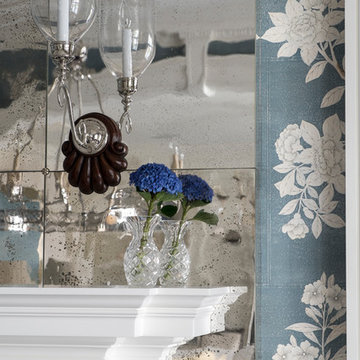
This Dining Room continues the coastal aesthetic of the home with paneled walls and a projecting rectangular bay with access to the outdoor entertainment spaces beyond.
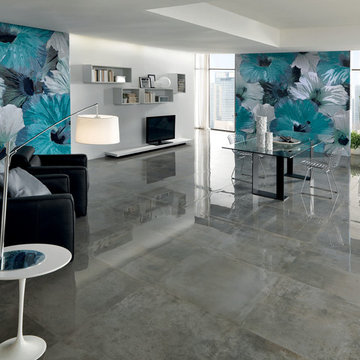
Immagine di un'ampia sala da pranzo aperta verso il soggiorno minimal con pareti bianche, pavimento in cemento, nessun camino e pavimento grigio
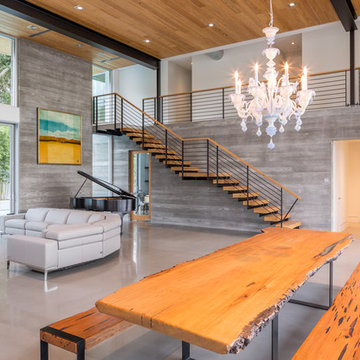
Ryan Begley Photography
Foto di un'ampia sala da pranzo aperta verso il soggiorno minimal con pareti bianche e pavimento in cemento
Foto di un'ampia sala da pranzo aperta verso il soggiorno minimal con pareti bianche e pavimento in cemento
Sale da Pranzo ampie grigie - Foto e idee per arredare
5
