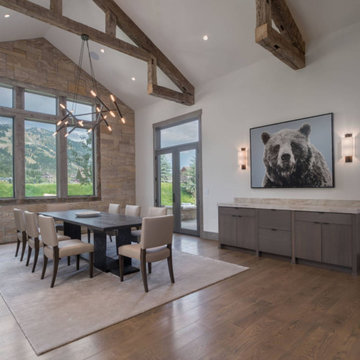Sale da Pranzo ampie grigie - Foto e idee per arredare
Filtra anche per:
Budget
Ordina per:Popolari oggi
121 - 140 di 633 foto
1 di 3
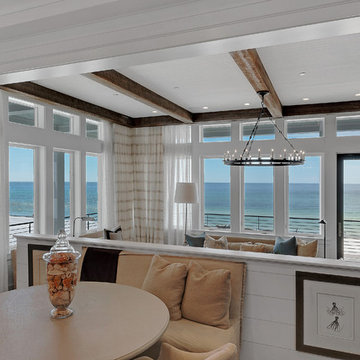
Emerald Coast Real Estate Photography
Esempio di un'ampia sala da pranzo stile marino con pareti bianche, parquet scuro e nessun camino
Esempio di un'ampia sala da pranzo stile marino con pareti bianche, parquet scuro e nessun camino
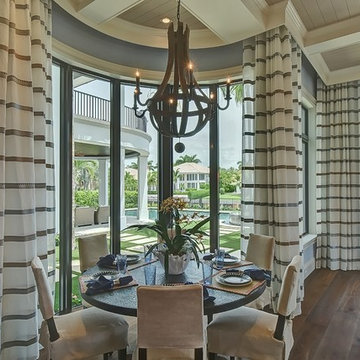
Ispirazione per un'ampia sala da pranzo aperta verso il soggiorno classica con pareti blu e pavimento in legno massello medio
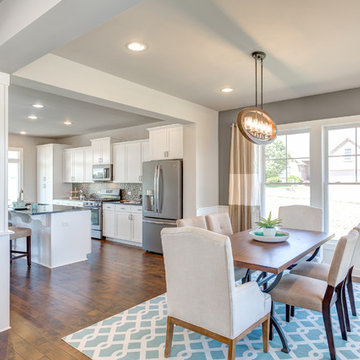
Esempio di un'ampia sala da pranzo aperta verso il soggiorno stile marino con pareti grigie e pavimento in legno massello medio
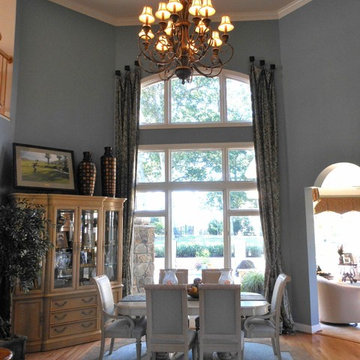
This room used to be a living room, but we converted it to a dramatic dining room instead. With the stunning two story draperies and oversized chandelier, the WOW factor is obvious. Wall color and fabrics, wood colors and finishing touches all compliment each other to tie the space together.
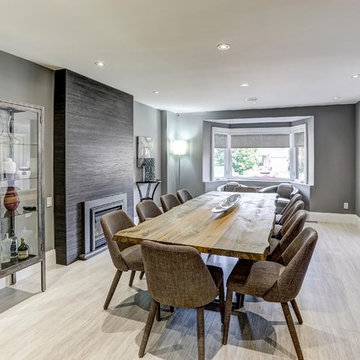
Foto di un'ampia sala da pranzo aperta verso la cucina minimal con pareti grigie, pavimento in gres porcellanato, camino classico, cornice del camino piastrellata e pavimento grigio
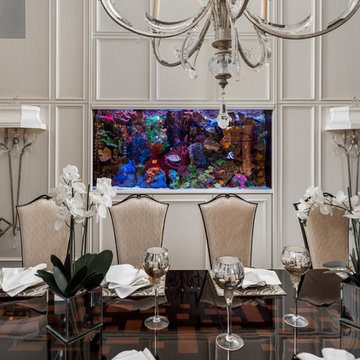
This French Villa dining table is decorated with two large orchid vases and tall chrome wine glasses. Each place setting is set with a placemat, white velvet napkins, and a cream upholstered chair with black trim detailing. Behind the table is a feature wall of wainscoting details and a large built-in aquarium.
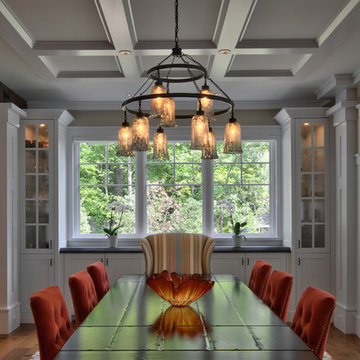
Saari & Forrai
Idee per un'ampia sala da pranzo aperta verso il soggiorno chic con parquet scuro, pareti beige e nessun camino
Idee per un'ampia sala da pranzo aperta verso il soggiorno chic con parquet scuro, pareti beige e nessun camino
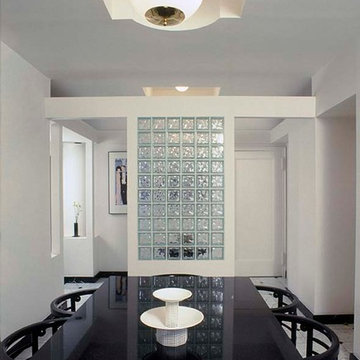
The goal of the renovation, therefore, was not to restore the apartment to its original grandeur, but to create a new space which would evoke the spirit of that grandeur in a modern setting.
This black, white and gold color scheme is carried throughout the apartment. One enters into a spacious foyer with the formal dining room just beyond. The entry foyer and dining room were placed on axis with each other, separated by a screen wall with glass block which gives the dining room visual privacy, and yet allows the two spaces to flow together. Both the dining room and the foyer features 3-level ceiling arrangements which generate architectural interest.
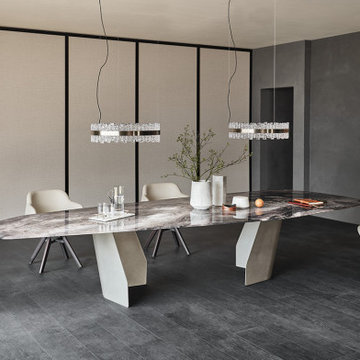
Senator table is a large and imposing glass table that catches the eye like a true artistic sculpture. The glass top extends 4 Metres in an irregular shape with rounded corners. This modern glass table seems to follow no geometric rules, yet the result is perfectly balanced and harmonious.
#thedesigngalleryea #cattelanitalia #senatortable #italianluxuryliving #customizable #interiordesign

Photos by Valerie Wilcox
Idee per un'ampia sala da pranzo aperta verso la cucina tradizionale con parquet chiaro e pavimento marrone
Idee per un'ampia sala da pranzo aperta verso la cucina tradizionale con parquet chiaro e pavimento marrone
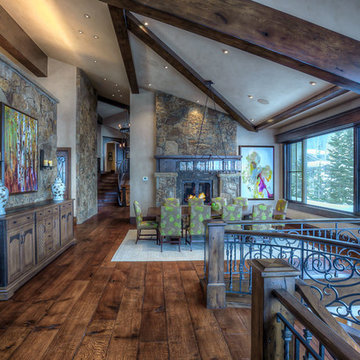
The dining room in this mountain cabin home offers gathering space with a view and the warmth of a fireplace.
Ispirazione per un'ampia sala da pranzo aperta verso la cucina rustica con pareti beige, pavimento in legno massello medio, camino bifacciale e cornice del camino in pietra
Ispirazione per un'ampia sala da pranzo aperta verso la cucina rustica con pareti beige, pavimento in legno massello medio, camino bifacciale e cornice del camino in pietra
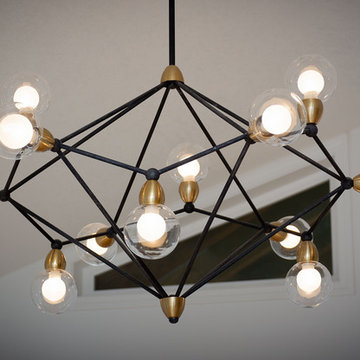
This complete home remodel was complete by taking the early 1990's home and bringing it into the new century with opening up interior walls between the kitchen, dining, and living space, remodeling the living room/fireplace kitchen, guest bathroom, creating a new master bedroom/bathroom floor plan, and creating an outdoor space for any sized party!
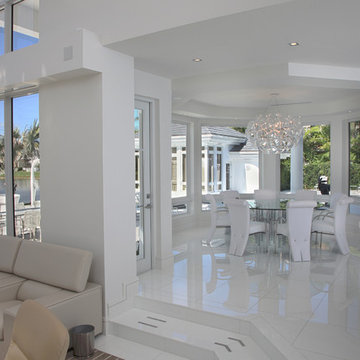
Esempio di un'ampia sala da pranzo aperta verso la cucina contemporanea con pareti bianche, pavimento in marmo e nessun camino
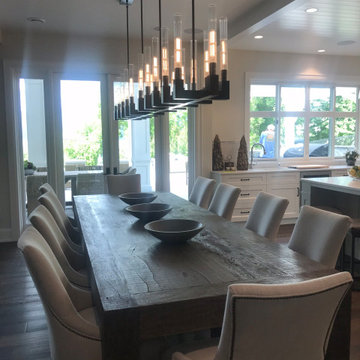
Foto di un'ampia sala da pranzo aperta verso la cucina tradizionale con pareti grigie, parquet scuro e pavimento marrone
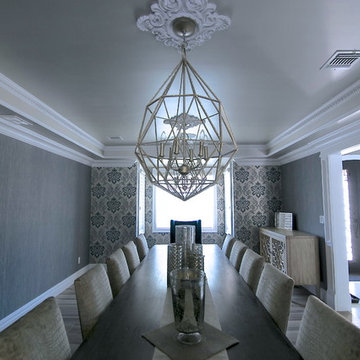
Immagine di un'ampia sala da pranzo aperta verso la cucina chic con pareti blu e pavimento in gres porcellanato
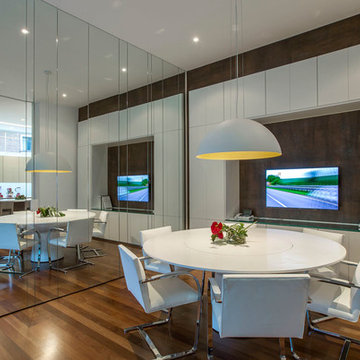
The architect explains: “We wanted a hard wearing surface that would remain intact over time and withstand the wear and tear that typically occurs in the home environment”.
With a highly resistant Satin finish, Iron Copper delivers a surface hardness that is often favoured for commercial use. The application of the matte finish to a residential project, coupled with the scratch resistance and modulus of rupture afforded by Neolith®, offered a hardwearing integrity to the design.
Hygienic, waterproof, easy to clean and 100% natural, Neolith®’s properties provide a versatility that makes the surface equally suitable for application in the kitchen and breakfast room as it is for the living space and beyond; a factor the IV Centenário project took full advantage of.
Rossi continues: “Neolith®'s properties meant we could apply the panels to different rooms throughout the home in full confidence that the surfacing material possessed the qualities best suited to the functionality of that particular environment”.
Iron Copper was also specified for the balcony facades; Neolith®’s resistance to high temperatures and UV rays making it ideal for the scorching Brazilian weather.
Rossi comments: “Due to the open plan nature of the ground floor layout, in which the outdoor area connects with the interior lounge, it was important for the surfacing material to not deteriorate under exposure to the sun and extreme temperatures”.
Furthermore, with the connecting exterior featuring a swimming pool, Neolith®’s near zero water absorption and resistance to chemical cleaning agents meant potential exposure to pool water and chlorine would not affect the integrity of the material.
Lightweight, a 3 mm and 12 mm Neolith® panel weigh only 7 kg/m² and 30 kg/m² respectively. In combination with the different availability of slabs sizes, which include large formats measuring 3200 x 1500 and 3600 x 1200 mm, as well as bespoke options, Neolith® was an extremely attractive proposition for the project.
Rossi expands: “Being able to cover large areas with fewer panels, combined with Neolith®’s lightweight properties, provides installation advantages from a labour, time and cost perspective”.
“In addition to putting the customer’s wishes in the design concept of the vanguard, Ricardo Rossi Architecture and Interiors is also concerned with sustainability and whenever possible will specify eco-friendly materials.”
For the IV Centenário project, TheSize’s production processes and Neolith®’s sustainable, ecological and 100% recyclable nature offered a product in keeping with this approach.
NEOLITH: Design, Durability, Versatility, Sustainability
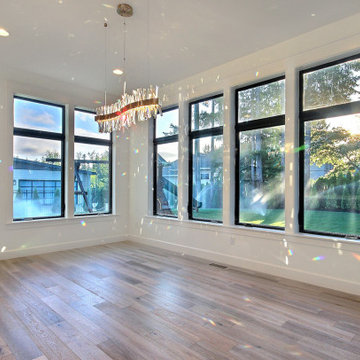
This Beautiful Multi-Story Modern Farmhouse Features a Master On The Main & A Split-Bedroom Layout • 5 Bedrooms • 4 Full Bathrooms • 1 Powder Room • 3 Car Garage • Vaulted Ceilings • Den • Large Bonus Room w/ Wet Bar • 2 Laundry Rooms • So Much More!
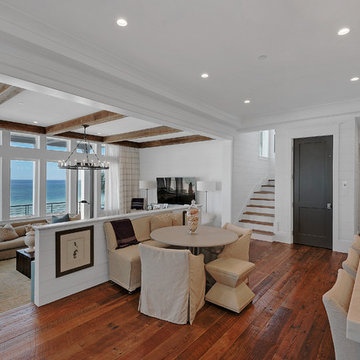
Emerald Coast Real Estate Photography
Idee per un'ampia sala da pranzo stile marinaro con pareti bianche, parquet scuro e nessun camino
Idee per un'ampia sala da pranzo stile marinaro con pareti bianche, parquet scuro e nessun camino
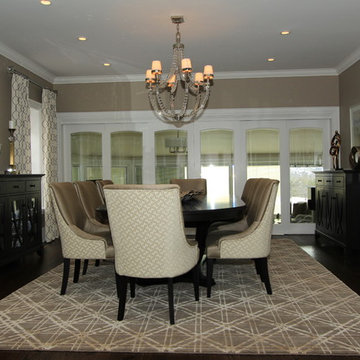
The large wall of sliding doors was painted white to brighten the room yet still allow the light entering from the family room. The geometry of the rug, drapes and back of chairs create energy.
Sale da Pranzo ampie grigie - Foto e idee per arredare
7
