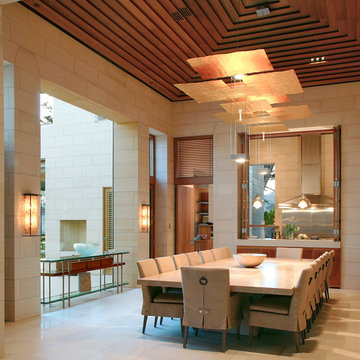Sale da Pranzo ampie - Foto e idee per arredare
Filtra anche per:
Budget
Ordina per:Popolari oggi
81 - 100 di 8.015 foto
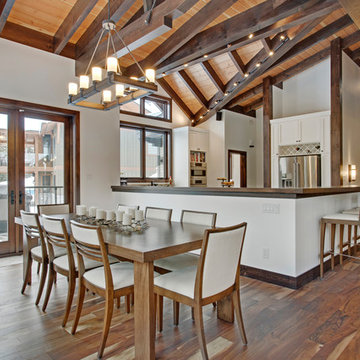
Jamie Bezemer, Zoon Media
Immagine di un'ampia sala da pranzo aperta verso la cucina contemporanea con pareti bianche e pavimento in legno massello medio
Immagine di un'ampia sala da pranzo aperta verso la cucina contemporanea con pareti bianche e pavimento in legno massello medio
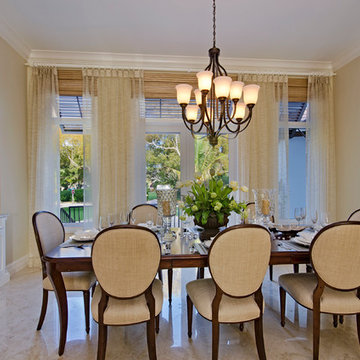
Formal transitional Dining Room design
Foto di un'ampia sala da pranzo classica chiusa con pareti beige, pavimento in marmo e nessun camino
Foto di un'ampia sala da pranzo classica chiusa con pareti beige, pavimento in marmo e nessun camino
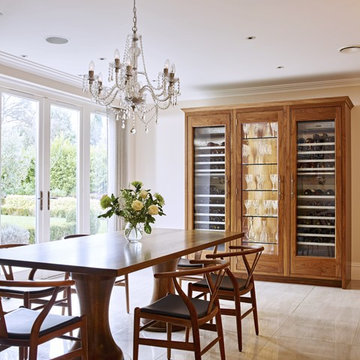
This traditional Walnut Kitchen is a classic design for this contemporary family home in South West London. The large open plan living space has dining space for 8 and soft seating to watch TV and relax too. All the furniture is scaled to suit the large open plan space.

We love this traditional style formal dining room with stone walls, chandelier, and custom furniture.
Ispirazione per un'ampia sala da pranzo stile rurale chiusa con pareti marroni, pavimento in travertino, camino bifacciale e cornice del camino in pietra
Ispirazione per un'ampia sala da pranzo stile rurale chiusa con pareti marroni, pavimento in travertino, camino bifacciale e cornice del camino in pietra
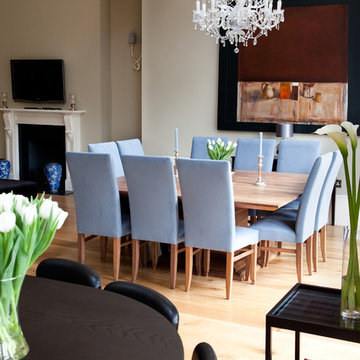
Paul Craig ©Paul Craig 2014 All Rights Reserved. Interior Design - Cochrane Design
Foto di un'ampia sala da pranzo vittoriana
Foto di un'ampia sala da pranzo vittoriana

Idee per un'ampia sala da pranzo aperta verso il soggiorno stile marinaro con pareti bianche, pavimento in legno massello medio, camino classico, pavimento marrone e soffitto a cassettoni
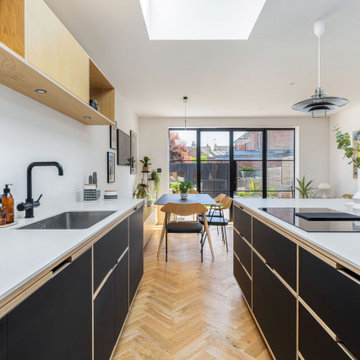
It's sophisticated and stylish, with a sleek and contemporary feel that's perfect for entertaining. The clean lines and monochromatic colour palette enhance the minimalist vibe, while the carefully chosen details add just the right amount of glam.

Inviting dining room for the most sophisticated guests to enjoy after enjoying a cocktail at this incredible bar.
Immagine di un'ampia sala da pranzo aperta verso il soggiorno chic con pareti beige, pavimento in gres porcellanato, pavimento bianco, soffitto a cassettoni e carta da parati
Immagine di un'ampia sala da pranzo aperta verso il soggiorno chic con pareti beige, pavimento in gres porcellanato, pavimento bianco, soffitto a cassettoni e carta da parati

Foto di un'ampia sala da pranzo aperta verso il soggiorno country con pareti bianche, pavimento in legno massello medio, camino classico, cornice del camino in pietra, pavimento marrone, travi a vista e pareti in perlinato
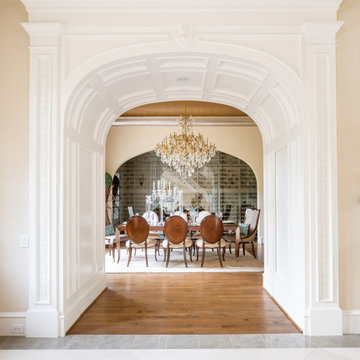
Entry to dining room
Ispirazione per un'ampia sala da pranzo mediterranea chiusa con pareti beige, pavimento in legno massello medio, nessun camino e pavimento marrone
Ispirazione per un'ampia sala da pranzo mediterranea chiusa con pareti beige, pavimento in legno massello medio, nessun camino e pavimento marrone

Immagine di un'ampia sala da pranzo aperta verso il soggiorno minimal con pareti bianche, pavimento in legno massello medio, camino lineare Ribbon, cornice del camino in metallo e pavimento marrone

https://www.beangroup.com/homes/45-E-Andover-Road-Andover/ME/04216/AGT-2261431456-942410/index.html
Merrill House is a gracious, Early American Country Estate located in the picturesque Androscoggin River Valley, about a half hour northeast of Sunday River Ski Resort, Maine. This baronial estate, once a trophy of successful American frontier family and railroads industry publisher, Henry Varnum Poor, founder of Standard & Poor’s Corp., is comprised of a grand main house, caretaker’s house, and several barns. Entrance is through a Gothic great hall standing 30’ x 60’ and another 30’ high in the apex of its cathedral ceiling and showcases a granite hearth and mantel 12’ wide.
Owned by the same family for over 225 years, it is currently a family retreat and is available for seasonal weddings and events with the capacity to accommodate 32 overnight guests and 200 outdoor guests. Listed on the National Register of Historic Places, and heralding contributions from Frederick Law Olmsted and Stanford White, the beautiful, legacy property sits on 110 acres of fields and forest with expansive views of the scenic Ellis River Valley and Mahoosuc mountains, offering more than a half-mile of pristine river-front, private spring-fed pond and beach, and 5 acres of manicured lawns and gardens.
The historic property can be envisioned as a magnificent private residence, ski lodge, corporate retreat, hunting and fishing lodge, potential bed and breakfast, farm - with options for organic farming, commercial solar, storage or subdivision.
Showings offered by appointment.
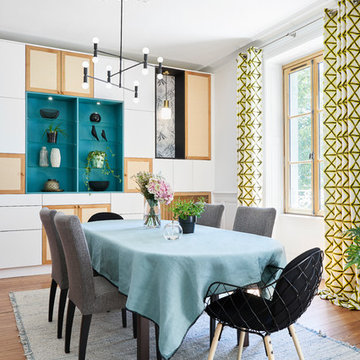
Aménagement et décoration d'une salle à manger.
Ispirazione per un'ampia sala da pranzo boho chic con pareti bianche, pavimento in legno massello medio e nessun camino
Ispirazione per un'ampia sala da pranzo boho chic con pareti bianche, pavimento in legno massello medio e nessun camino
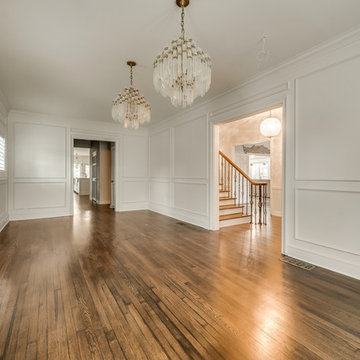
Home Snapers
Foto di un'ampia sala da pranzo chic chiusa con pareti bianche, pavimento in legno massello medio e pavimento marrone
Foto di un'ampia sala da pranzo chic chiusa con pareti bianche, pavimento in legno massello medio e pavimento marrone
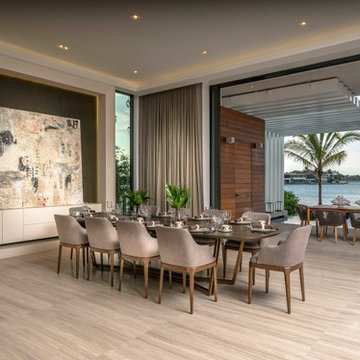
Ispirazione per un'ampia sala da pranzo aperta verso il soggiorno contemporanea con pareti grigie, pavimento beige, pavimento in gres porcellanato e nessun camino
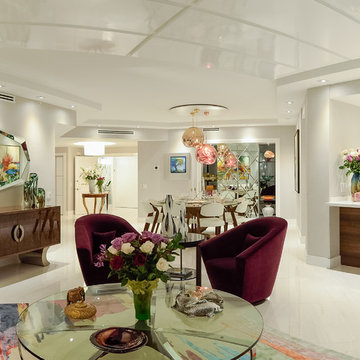
Javier Gil Vieco
Idee per un'ampia sala da pranzo aperta verso il soggiorno contemporanea con pareti bianche, pavimento in marmo e pavimento bianco
Idee per un'ampia sala da pranzo aperta verso il soggiorno contemporanea con pareti bianche, pavimento in marmo e pavimento bianco
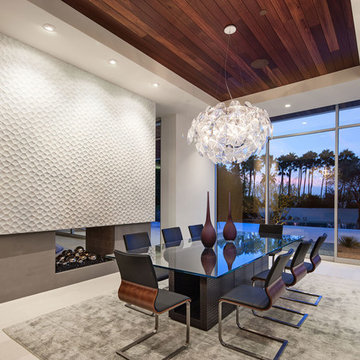
Installation by Century Custom Hardwood Floor in Los Angeles, CA
Ispirazione per un'ampia sala da pranzo aperta verso il soggiorno contemporanea con pareti bianche, camino bifacciale e cornice del camino in cemento
Ispirazione per un'ampia sala da pranzo aperta verso il soggiorno contemporanea con pareti bianche, camino bifacciale e cornice del camino in cemento

Idee per un'ampia sala da pranzo contemporanea con pareti beige, pavimento in cemento, camino bifacciale e cornice del camino in pietra
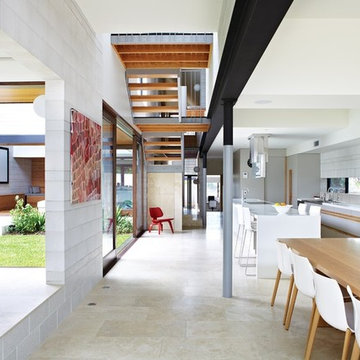
Brisbane interior designer Gary Hamer created this interior to showcase the architectural elements and original artworks. A custom designed American oak table seats 12, complemented by Arper Catifa dining chairs from Stylecraft, and a classic red Eames feature chair. Source www.garyhamerinteriors.com
Sale da Pranzo ampie - Foto e idee per arredare
5
