Sale da Pranzo ampie - Foto e idee per arredare
Filtra anche per:
Budget
Ordina per:Popolari oggi
41 - 60 di 8.017 foto
1 di 2
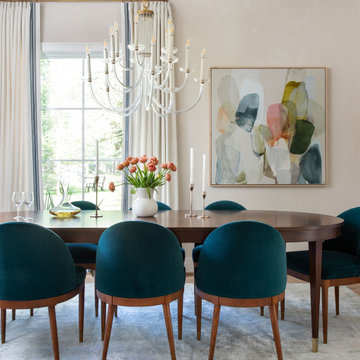
Esempio di un'ampia sala da pranzo design chiusa con pareti bianche, parquet chiaro e pavimento marrone
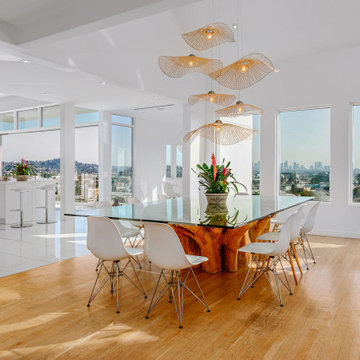
Idee per un'ampia sala da pranzo aperta verso il soggiorno minimalista con pareti bianche e pavimento in legno massello medio
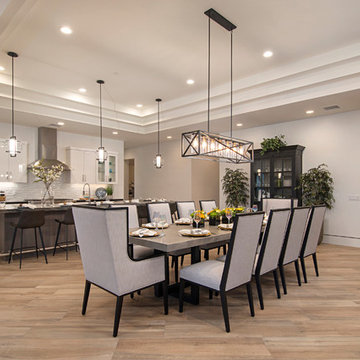
Idee per un'ampia sala da pranzo aperta verso il soggiorno country con pareti bianche, pavimento in gres porcellanato e pavimento beige

Idee per un'ampia sala da pranzo aperta verso la cucina design con pareti beige, parquet chiaro e pavimento marrone

Fun Young Family of Five.
Fifty Acres of Fields.
Farm Views Forever.
Feathered Friends leave Fresh eggs.
Luxurious. Industrial. Farmhouse. Chic.
Esempio di un'ampia sala da pranzo aperta verso il soggiorno country con pareti beige, pavimento in legno massello medio, camino classico, cornice del camino in pietra e pavimento marrone
Esempio di un'ampia sala da pranzo aperta verso il soggiorno country con pareti beige, pavimento in legno massello medio, camino classico, cornice del camino in pietra e pavimento marrone
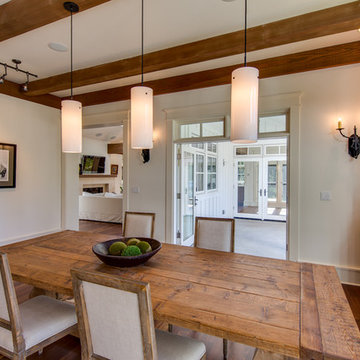
Kelvin Hughes, Kelvin Hughes Productions
NWMLS #922018
Foto di un'ampia sala da pranzo aperta verso il soggiorno tradizionale con pareti bianche, parquet scuro, camino classico e cornice del camino in legno
Foto di un'ampia sala da pranzo aperta verso il soggiorno tradizionale con pareti bianche, parquet scuro, camino classico e cornice del camino in legno
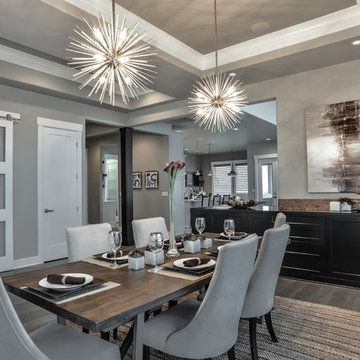
Esempio di un'ampia sala da pranzo minimal chiusa con pareti grigie, pavimento in legno massello medio e nessun camino
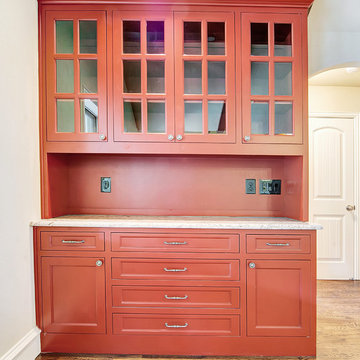
Our famous "Grandma's Hutch" is a furniture style signature piece often found in dining areas. Pictures by Imagary Intelligence for Garabedian Estates a sister company of Garabedian Properties

Photos by Valerie Wilcox
Idee per un'ampia sala da pranzo aperta verso la cucina tradizionale con parquet chiaro e pavimento marrone
Idee per un'ampia sala da pranzo aperta verso la cucina tradizionale con parquet chiaro e pavimento marrone
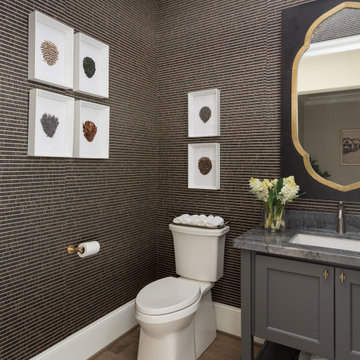
Our client lived in Kenya and Ghana for a number of years and amassed a treasure trove of African artwork. We created a home that would showcase all their collections using layered neutral tones and lots of texture.
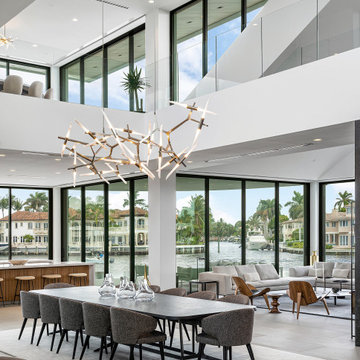
Infinity House is a Tropical Modern Retreat in Boca Raton, FL with architecture and interiors by The Up Studio
Foto di un'ampia sala da pranzo aperta verso la cucina minimal con pareti bianche, pavimento con piastrelle in ceramica e pavimento grigio
Foto di un'ampia sala da pranzo aperta verso la cucina minimal con pareti bianche, pavimento con piastrelle in ceramica e pavimento grigio
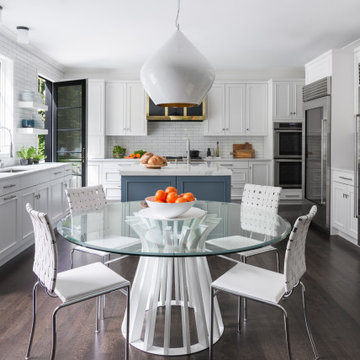
This clean and classic Northern Westchester kitchen features a mix of colors and finishes. The perimeter of the kitchen including the desk area is painted in Benjamin Moore’s Nordic White with satin chrome hardware. The island features Benjamin Moore’s Blue Toile with satin brass hardware. The focal point of the space is the Cornu Fe range and custom hood in satin black with brass and chrome trim. Crisp white subway tile covers the backwall behind the cooking area and all the way up the sink wall to the ceiling. In place of wall cabinets, the client opted for thick white open shelves on either side of the window above the sink to keep the space more open and airier. Countertops are a mix of Neolith’s Estatuario on the island and Ash Grey marble on the perimeter. Hanging above the island are Circa Lighting’s the “Hicks Large Pendants” by designer Thomas O’Brien; above the dining table is Tom Dixon’s “Fat Pendant”.
Just off of the kitchen is a wet bar conveniently located next to the living area, perfect for entertaining guests. They opted for a contemporary look in the space. The cabinetry is Yosemite Bronzato laminate in a high gloss finish coupled with open glass shelves and a mirrored backsplash. The mirror and the abundance of windows makes the room appear larger than it is.
Bilotta Senior Designer: Rita LuisaGarces
Architect: Hirshson Design & Architecture
Photographer: Stefan Radtke

Immagine di un'ampia sala da pranzo aperta verso il soggiorno design con pareti bianche, camino bifacciale, cornice del camino piastrellata e pavimento grigio

The stunning two story dining room in this Bloomfield Hills home, completed in 2015, allows the twenty foot wall of windows and the breathtaking lake views beyond to take center stage as the key focal point. Twin built in buffets grace the two side walls, offering substantial storage and serving space for the generously proportioned room. The floating cabinets are topped with leathered granite mitered countertops in Fantasy Black. The backsplashes feature Peau de Béton, lightweight fiberglass reinforced concrete panels, in a dynamic Onyx finish for a sophisticated industrial look. The custom walnut table sports a metal edge binding, furthering the modern industrial theme of the buffets. The soaring ceiling is treated to a stepped edge detail with indirect LED strip lighting above to provide ambient light to accent the scene below.
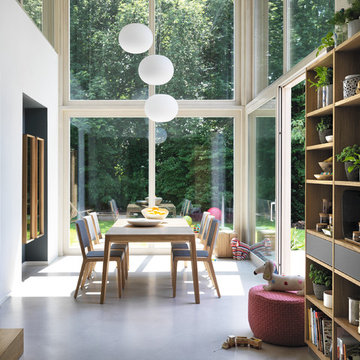
Immagine di un'ampia sala da pranzo aperta verso il soggiorno design con pavimento in cemento, nessun camino e pavimento grigio
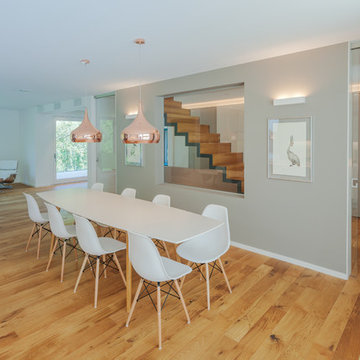
Foto: Jürgen Pollak
Ispirazione per un'ampia sala da pranzo aperta verso il soggiorno minimal con pareti grigie, parquet chiaro, nessun camino e pavimento marrone
Ispirazione per un'ampia sala da pranzo aperta verso il soggiorno minimal con pareti grigie, parquet chiaro, nessun camino e pavimento marrone
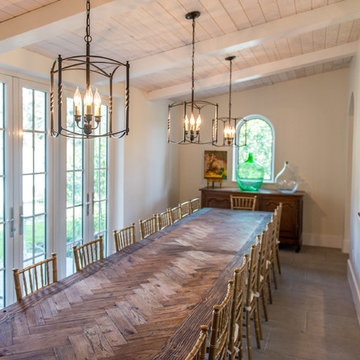
Photos are of one of our customers' finished project. We did over 90 beams for use throughout their home :)
When choosing beams for your project, there are many things to think about. One important consideration is the weight of the beam, especially if you want to affix it to your ceiling. Choosing a solid beam may not be the best choice since some of them can weigh upwards of 1000 lbs. Our craftsmen have several solutions for this common problem.
One such solution is to fabricate a ceiling beam using veneer that is "sliced" from the outside of an existing beam. Our craftsmen then carefully miter the edges and create a lighter weight, 3 sided solution.
Another common method is "hogging out" the beam. We hollow out the beam leaving the original outer character of three sides intact. (Hogging out is a good method to use when one side of the beam is less than attractive.)
Our 3-sided and Hogged out beams are available in Reclaimed or Old Growth woods.
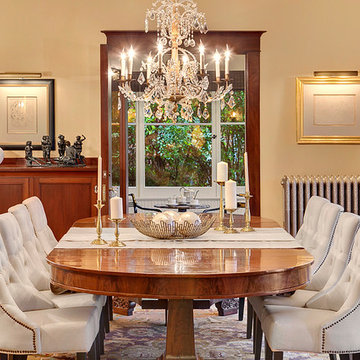
TC Peterson Photography
Ispirazione per un'ampia sala da pranzo chic chiusa con pareti beige, parquet chiaro e nessun camino
Ispirazione per un'ampia sala da pranzo chic chiusa con pareti beige, parquet chiaro e nessun camino
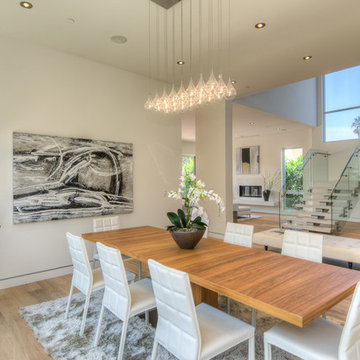
Design by The Sunset Team in Los Angeles, CA
Idee per un'ampia sala da pranzo aperta verso il soggiorno minimal con pareti bianche e parquet chiaro
Idee per un'ampia sala da pranzo aperta verso il soggiorno minimal con pareti bianche e parquet chiaro

Esempio di un'ampia sala da pranzo aperta verso il soggiorno chic con pareti beige, parquet scuro, camino classico e cornice del camino in intonaco
Sale da Pranzo ampie - Foto e idee per arredare
3