Sale da Pranzo ampie - Foto e idee per arredare
Filtra anche per:
Budget
Ordina per:Popolari oggi
101 - 120 di 8.017 foto
1 di 2

Walker Road Great Falls, Virginia modern home open plan kitchen & dining room with breakfast bar. Photo by William MacCollum.
Esempio di un'ampia sala da pranzo aperta verso la cucina contemporanea con pareti bianche, pavimento in gres porcellanato, pavimento grigio e soffitto ribassato
Esempio di un'ampia sala da pranzo aperta verso la cucina contemporanea con pareti bianche, pavimento in gres porcellanato, pavimento grigio e soffitto ribassato

Immagine di un'ampia sala da pranzo aperta verso il soggiorno design con camino bifacciale, cornice del camino in pietra e soffitto in legno
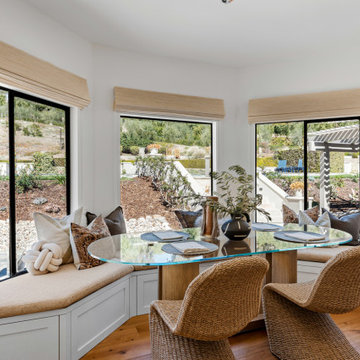
To spotlight the owners’ worldly decor, this remodel quietly complements the furniture and art textures, colors, and patterns abundant in this beautiful home.
The original master bath had a 1980s style in dire need of change. By stealing an adjacent bedroom for the new master closet, the bath transformed into an artistic and spacious space. The jet-black herringbone-patterned floor adds visual interest to highlight the freestanding soaking tub. Schoolhouse-style shell white sconces flank the matching his and her vanities. The new generous master shower features polished nickel dual shower heads and hand shower and is wrapped in Bedrosian Porcelain Manifica Series in Luxe White with satin finish.
The kitchen started as dated and isolated. To add flow and more natural light, the wall between the bar and the kitchen was removed, along with exterior windows, which allowed for a complete redesign. The result is a streamlined, open, and light-filled kitchen that flows into the adjacent family room and bar areas – perfect for quiet family nights or entertaining with friends.
Crystal Cabinets in white matte sheen with satin brass pulls, and the white matte ceramic backsplash provides a sleek and neutral palette. The newly-designed island features Calacutta Royal Leather Finish quartz and Kohler sink and fixtures. The island cabinets are finished in black sheen to anchor this seating and prep area, featuring round brass pendant fixtures. One end of the island provides the perfect prep and cut area with maple finish butcher block to match the stove hood accents. French White Oak flooring warms the entire area. The Miele 48” Dual Fuel Range with Griddle offers the perfect features for simple or gourmet meal preparation. A new dining nook makes for picture-perfect seating for night or day dining.
Welcome to artful living in Worldly Heritage style.
Photographer: Andrew - OpenHouse VC
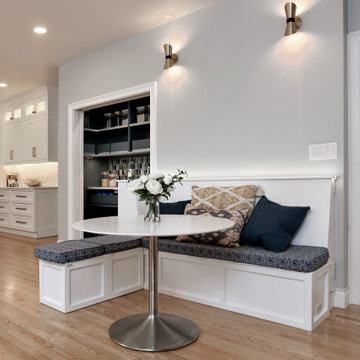
Custom banquette with modular cube bench seating that can be moved around or latched in place. Uplit smart LED lighting integrated into bench back. Hidden pantry with pocket door.
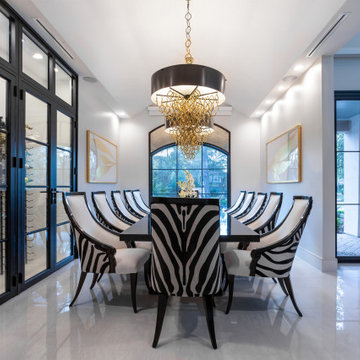
This custom-designed dining room features stenciled twelve stenciled custom zebra hide chairs, with accents of gold. The custom wine room inside the dining was well planned. We chose not to use a rug so that the polished large-format porcelain would allow the busy pattern on the chairs to flow unbroken.
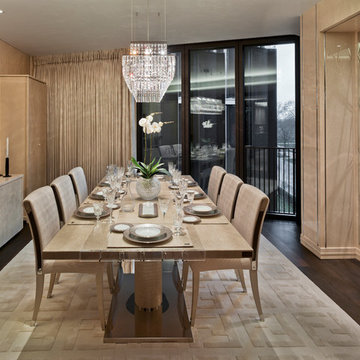
Команда VOIX INTERIORS оформила роскошные апартаменты в престижном комплексе One Hyde Park, резиденции Mandarin Oriental, в центре Лондона. Апартаменты площадью 450 квадратных метров включают в себя 4 роскошные спальни, просторную столовую и видовую гостиную. Концепция интерьера была основана на уникальном местоположении апартаментов. Великолепный вид на Гайд-парк, открывающийся из гостиной и других комнат, задал тон всему интерьеру – чистые линии, натуральные оттенки, сложные фактуры и драгоценные материалы.
Элегантный интерьер апартаментов оформлен мебелью и предметами интерьера Fendi Casa, Heritage, Tura в духе роскошного минимализма
с элементами Ар Дело. Базируясь в российской столице, команда российских, французских и итальянских архитекторов, дизайнеров и декораторов работает над проектированием роскошных апартаментов и загородных резиденций в самых престижных районах Москвы, Санкт-Петербурга, Берлина и Лондона уже более 13 лет. Профессионалы VOIX INTERIORS не только разработают эксклюзивный и утонченный концепт, но и обеспечат полное ведение проекта до его реализации. Международная команда VOIX INTERIORS создает в своих проектах атмосферу изысканности, роскоши и комфорта, что прочно ассоциируется с тонким вкусом и высоким уровнем жизни.
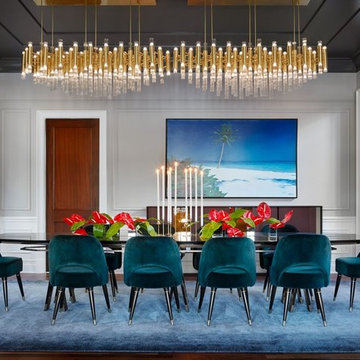
Ispirazione per un'ampia sala da pranzo aperta verso il soggiorno minimalista con pareti grigie, parquet scuro e pavimento marrone

Foto di un'ampia sala da pranzo aperta verso la cucina country con pareti bianche, parquet scuro, camino bifacciale, cornice del camino in pietra e pavimento multicolore
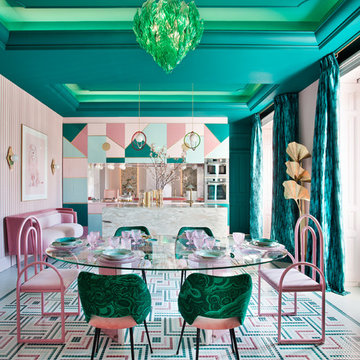
Casa Decor 2018 ! Patricia Bustos sorprende en su “cocina rebelde”, un mundo lleno de intensidad y color. Osadía, que así se llama su espacio en Casa Decor 2018, es toda una declaración de intenciones. Las tonalidades más intensas de verdes y rosa se combinan con sus versiones pastel, creando una paleta “exquisita” según los visitantes, quienes destacan la propuesta de suelo de la interiorista. Geometría y color marcan el revestimiento de mosaico Art Factory Hisbalit. Un diseño diferente e impactante, que incluye el nombre del espacio “Osadía” en forma de mosaico.
Patricia Bustos ha apostado por la colección Unicolor para este increíble suelo. Ha utilizado tres tonos verdes (Ref 127, 311 y 222), dos tonalidades rosa (Ref 255 y 166) y blanco (Ref 103), un color perfecto para unificar el diseño.
Geometría y color marcan el revestimiento de mosaico Art Factory Hisbalit. Un diseño diferente e impactante, que incluye el nombre del espacio “Osadía” en forma de mosaico…¿Impactante?
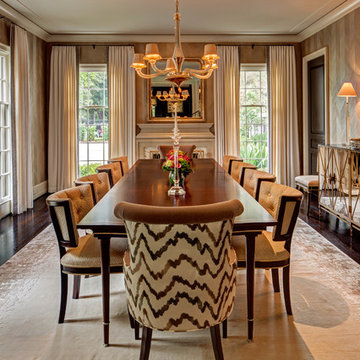
River Oaks, 2014 - Remodel and Additions
Foto di un'ampia sala da pranzo classica chiusa con pareti grigie, parquet scuro e camino classico
Foto di un'ampia sala da pranzo classica chiusa con pareti grigie, parquet scuro e camino classico
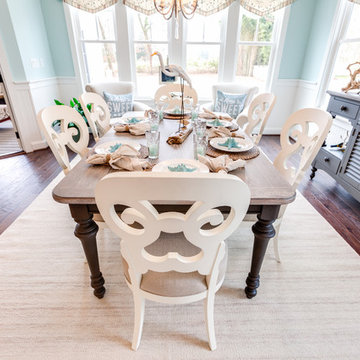
Jonathon Edwards Media
Immagine di un'ampia sala da pranzo aperta verso la cucina costiera con pareti blu e pavimento in legno massello medio
Immagine di un'ampia sala da pranzo aperta verso la cucina costiera con pareti blu e pavimento in legno massello medio
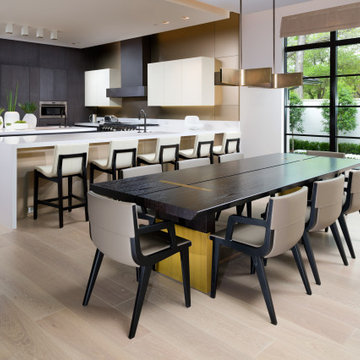
Idee per un'ampia sala da pranzo aperta verso la cucina contemporanea con pareti bianche e pavimento beige
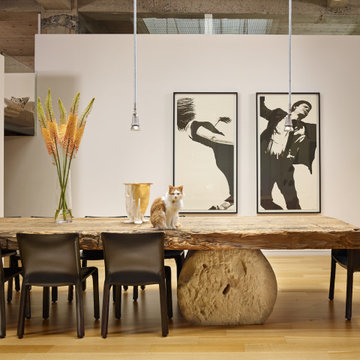
Foto di un'ampia sala da pranzo aperta verso il soggiorno industriale con pareti bianche, parquet chiaro e pavimento beige
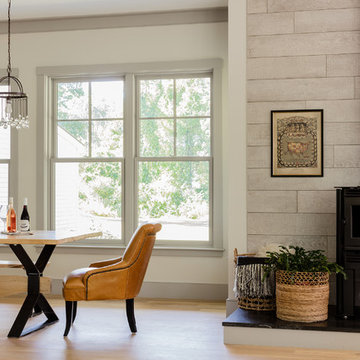
Michael J Lee
Idee per un'ampia sala da pranzo aperta verso il soggiorno country con pareti bianche, parquet chiaro, stufa a legna e pavimento marrone
Idee per un'ampia sala da pranzo aperta verso il soggiorno country con pareti bianche, parquet chiaro, stufa a legna e pavimento marrone
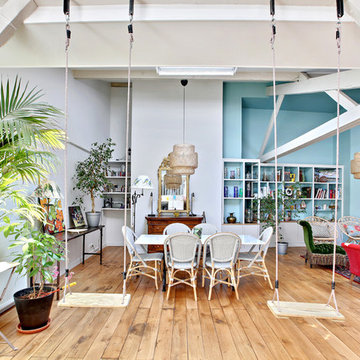
Shoootin
Idee per un'ampia sala da pranzo aperta verso il soggiorno tropicale con pareti blu, parquet chiaro, pavimento marrone e nessun camino
Idee per un'ampia sala da pranzo aperta verso il soggiorno tropicale con pareti blu, parquet chiaro, pavimento marrone e nessun camino
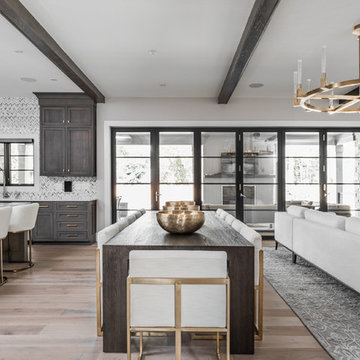
The goal in building this home was to create an exterior esthetic that elicits memories of a Tuscan Villa on a hillside and also incorporates a modern feel to the interior.
Modern aspects were achieved using an open staircase along with a 25' wide rear folding door. The addition of the folding door allows us to achieve a seamless feel between the interior and exterior of the house. Such creates a versatile entertaining area that increases the capacity to comfortably entertain guests.
The outdoor living space with covered porch is another unique feature of the house. The porch has a fireplace plus heaters in the ceiling which allow one to entertain guests regardless of the temperature. The zero edge pool provides an absolutely beautiful backdrop—currently, it is the only one made in Indiana. Lastly, the master bathroom shower has a 2' x 3' shower head for the ultimate waterfall effect. This house is unique both outside and in.
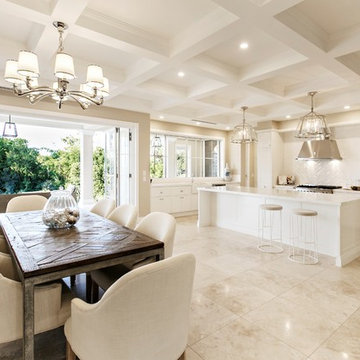
Ispirazione per un'ampia sala da pranzo aperta verso il soggiorno chic con pareti beige, pavimento in marmo e pavimento beige

This project's final result exceeded even our vision for the space! This kitchen is part of a stunning traditional log home in Evergreen, CO. The original kitchen had some unique touches, but was dated and not a true reflection of our client. The existing kitchen felt dark despite an amazing amount of natural light, and the colors and textures of the cabinetry felt heavy and expired. The client wanted to keep with the traditional rustic aesthetic that is present throughout the rest of the home, but wanted a much brighter space and slightly more elegant appeal. Our scope included upgrades to just about everything: new semi-custom cabinetry, new quartz countertops, new paint, new light fixtures, new backsplash tile, and even a custom flue over the range. We kept the original flooring in tact, retained the original copper range hood, and maintained the same layout while optimizing light and function. The space is made brighter by a light cream primary cabinetry color, and additional feature lighting everywhere including in cabinets, under cabinets, and in toe kicks. The new kitchen island is made of knotty alder cabinetry and topped by Cambria quartz in Oakmoor. The dining table shares this same style of quartz and is surrounded by custom upholstered benches in Kravet's Cowhide suede. We introduced a new dramatic antler chandelier at the end of the island as well as Restoration Hardware accent lighting over the dining area and sconce lighting over the sink area open shelves. We utilized composite sinks in both the primary and bar locations, and accented these with farmhouse style bronze faucets. Stacked stone covers the backsplash, and a handmade elk mosaic adorns the space above the range for a custom look that is hard to ignore. We finished the space with a light copper paint color to add extra warmth and finished cabinetry with rustic bronze hardware. This project is breathtaking and we are so thrilled our client can enjoy this kitchen for many years to come!
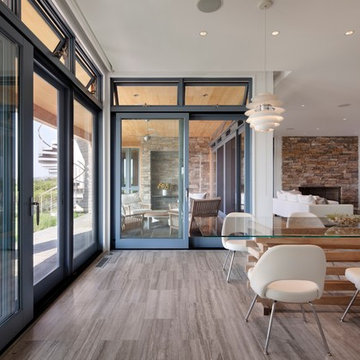
Photography by Michael Moran
Foto di un'ampia sala da pranzo aperta verso il soggiorno minimal con pareti bianche, pavimento in laminato, nessun camino e pavimento marrone
Foto di un'ampia sala da pranzo aperta verso il soggiorno minimal con pareti bianche, pavimento in laminato, nessun camino e pavimento marrone
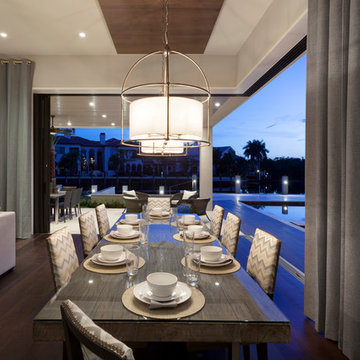
Edward Butera | ibi designs inc. | Boca Raton | Florida
Esempio di un'ampia sala da pranzo aperta verso la cucina minimal con pareti grigie e pavimento in legno massello medio
Esempio di un'ampia sala da pranzo aperta verso la cucina minimal con pareti grigie e pavimento in legno massello medio
Sale da Pranzo ampie - Foto e idee per arredare
6