Sale da Pranzo ampie con pavimento in legno massello medio - Foto e idee per arredare
Filtra anche per:
Budget
Ordina per:Popolari oggi
101 - 120 di 1.669 foto
1 di 3
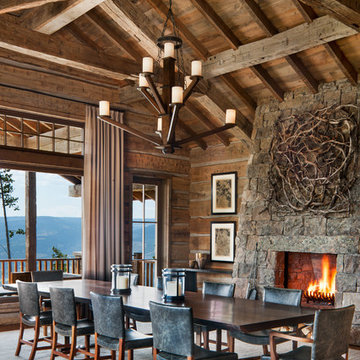
Idee per un'ampia sala da pranzo stile rurale con pareti marroni, pavimento in legno massello medio, camino classico, cornice del camino in pietra e pavimento marrone
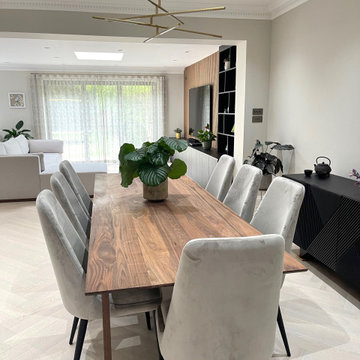
The open plan space from our Golders Green Project. We create a large space which worked as the hub for family life. We created a bespoke media unit to create a focal point and added beautiful lighting, flooring and furniture to complete the look.

Dining room of Newport.
Ispirazione per un'ampia sala da pranzo aperta verso il soggiorno design con pareti bianche, pavimento in legno massello medio e soffitto a volta
Ispirazione per un'ampia sala da pranzo aperta verso il soggiorno design con pareti bianche, pavimento in legno massello medio e soffitto a volta

• SEE THROUGH FIREPLACE WITH CUSTOM TRIMMED MANTLE AND MARBLE SURROUND
• TWO STORY CEILING WITH CUSTOM DESIGNED WINDOW WALLS
• CUSTOM TRIMMED ACCENT COLUMNS
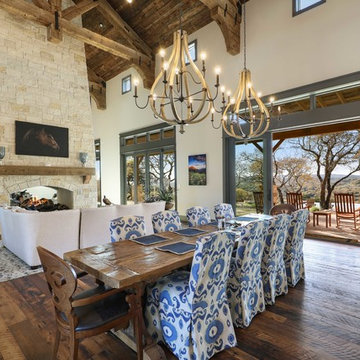
?: Lauren Keller | Luxury Real Estate Services, LLC
Reclaimed Wood Flooring - Sovereign Plank Wood Flooring - https://www.woodco.com/products/sovereign-plank/
Reclaimed Hand Hewn Beams - https://www.woodco.com/products/reclaimed-hand-hewn-beams/
Reclaimed Oak Patina Faced Floors, Skip Planed, Original Saw Marks. Wide Plank Reclaimed Oak Floors, Random Width Reclaimed Flooring.
Reclaimed Beams in Ceiling - Hand Hewn Reclaimed Beams.
Barnwood Paneling & Ceiling - Wheaton Wallboard
Reclaimed Beam Mantel
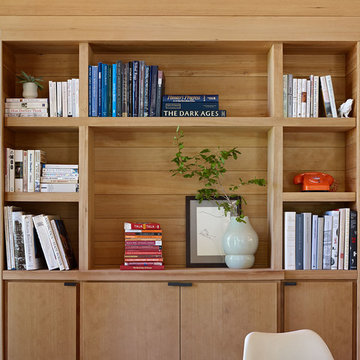
Ispirazione per un'ampia sala da pranzo aperta verso il soggiorno rustica con pavimento in legno massello medio e nessun camino
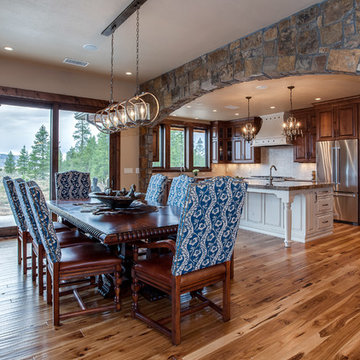
This is a second Colorado home for this family in Frasier Valley. The Cabinets are Crystal Encore Brand In Rustic alder, stained and glazed, as well as White paint with wearing, rub-thru and glaze. Granite Countertops and porcelain backsplash. Hood is a Vent-A-Hood Liner with the surround made by Crystal Cabinetry. Mike T is the designer of this gorgeous kitchen. The Colorado Rockies are the inspiration for this gorgeous kitchen.

Esempio di un'ampia sala da pranzo aperta verso il soggiorno rustica con pavimento in legno massello medio, camino sospeso, cornice del camino in cemento e soffitto in legno
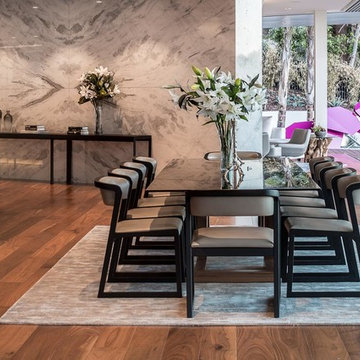
Mark Singer
Foto di un'ampia sala da pranzo aperta verso il soggiorno minimalista con pareti grigie, pavimento in legno massello medio, camino lineare Ribbon e cornice del camino in pietra
Foto di un'ampia sala da pranzo aperta verso il soggiorno minimalista con pareti grigie, pavimento in legno massello medio, camino lineare Ribbon e cornice del camino in pietra

The Dining Room was restored to its original appearance with new custom paneling and reclaimed antique pine flooring.
Robert Benson Photography
Idee per un'ampia sala da pranzo country chiusa con pavimento in legno massello medio, camino classico e cornice del camino in mattoni
Idee per un'ampia sala da pranzo country chiusa con pavimento in legno massello medio, camino classico e cornice del camino in mattoni
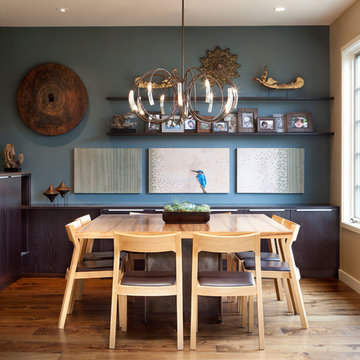
Contemporary Breakfast Room with slate blue wall, family photo gallery, contemporary trip tic painting and Asian artifacts.
Paul Dyer Photography
Idee per un'ampia sala da pranzo aperta verso il soggiorno design con pareti blu e pavimento in legno massello medio
Idee per un'ampia sala da pranzo aperta verso il soggiorno design con pareti blu e pavimento in legno massello medio
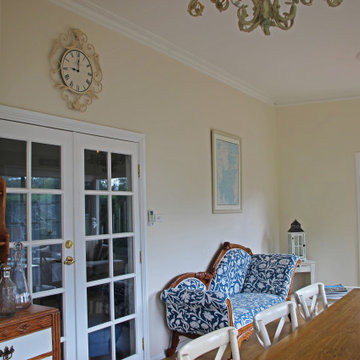
The gorgeous conservatory has had extra windows and a new French door added to the opposite side of the main entry into this room, resulting in even more light flooding into this gorgeous space.
The chaise lounge, which is a family heirloom which has been lovingly restored and reupholstered in a stunning, modern fabric.
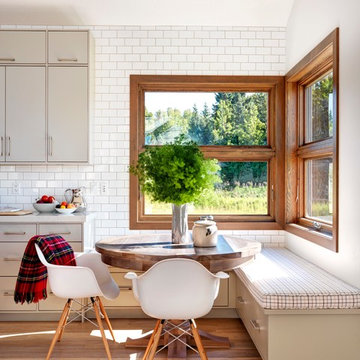
Modern Rustic home inspired by Scandinavian design & heritage of the clients.
This image is featuring a family kitchen custom nook for kids and parents to enjoy.
Photo:Martin Tessler
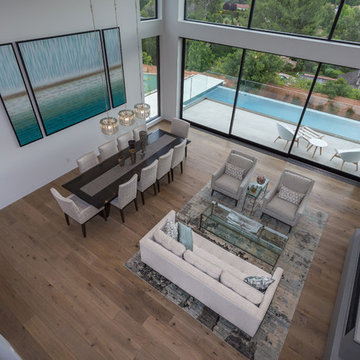
A helicopter view from the indoor balcony above, looking at the dining area with double height ceiling, wall to wall glass window ensuring views of the pool and the hills behind. An abstract 3 piece Artwork on the wall bringing in the colors of the pool inside.
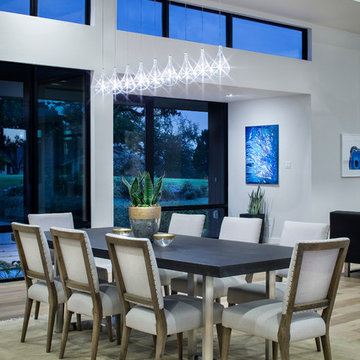
Photo: Paul Finkel
Immagine di un'ampia sala da pranzo aperta verso il soggiorno contemporanea con pareti bianche, pavimento in legno massello medio, nessun camino e pavimento marrone
Immagine di un'ampia sala da pranzo aperta verso il soggiorno contemporanea con pareti bianche, pavimento in legno massello medio, nessun camino e pavimento marrone
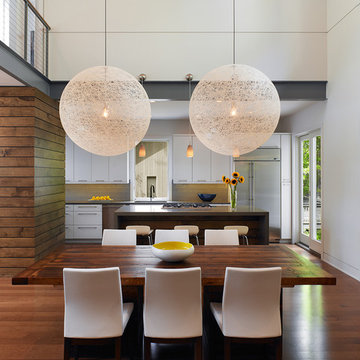
Photo: Anice Hoachlander
Idee per un'ampia sala da pranzo aperta verso la cucina contemporanea con pareti bianche e pavimento in legno massello medio
Idee per un'ampia sala da pranzo aperta verso la cucina contemporanea con pareti bianche e pavimento in legno massello medio

This Naples home was the typical Florida Tuscan Home design, our goal was to modernize the design with cleaner lines but keeping the Traditional Moulding elements throughout the home. This is a great example of how to de-tuscanize your home.
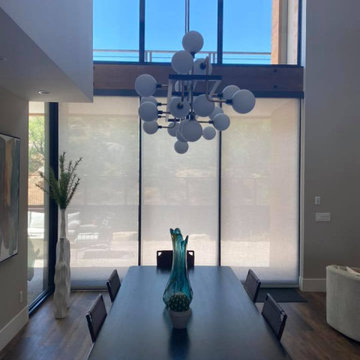
The Roller Shades seem to really enhance the aesthetics of the transitional home as they hide more behind the scenes in drawing the eye more towards the furniture and decor. The sheerness of these particular shades illuminate the light beautifully and perfectly into the dining room. Privacy features can also be added depending on the home owner.
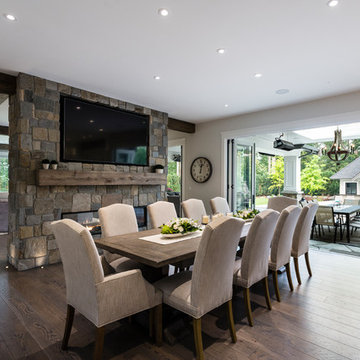
A massive expanse of folding nana-wall doors creates open-concept flow to the covered and heated patio, for year-round enjoyment. Inside, the greatroom runs the entire width of the house, separated by a substantial 2-way fireplace wrapped in stone to match the home’s exterior styling.
photography: Paul Grdina
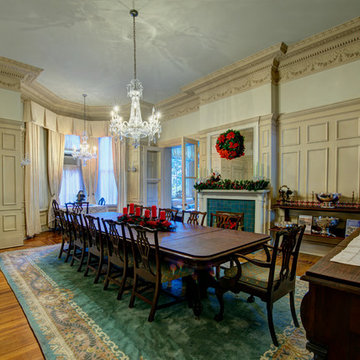
The dining room received structural work on the flooring, as well as new steel beams in the ceiling. - Plumb Square Builders
Ispirazione per un'ampia sala da pranzo tradizionale chiusa con pareti beige, pavimento in legno massello medio, camino classico e cornice del camino piastrellata
Ispirazione per un'ampia sala da pranzo tradizionale chiusa con pareti beige, pavimento in legno massello medio, camino classico e cornice del camino piastrellata
Sale da Pranzo ampie con pavimento in legno massello medio - Foto e idee per arredare
6