Sale da Pranzo ampie con pavimento beige - Foto e idee per arredare
Filtra anche per:
Budget
Ordina per:Popolari oggi
81 - 100 di 763 foto
1 di 3
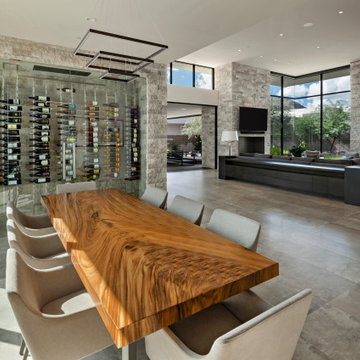
Modern Retreat is one of a four home collection located in Paradise Valley, Arizona. The site, formerly home to the abandoned Kachina Elementary School, offered remarkable views of Camelback Mountain. Nestled into an acre-sized, pie shaped cul-de-sac, the site’s unique challenges came in the form of lot geometry, western primary views, and limited southern exposure. While the lot’s shape had a heavy influence on the home organization, the western views and the need for western solar protection created the general massing hierarchy.
The undulating split-faced travertine stone walls both protect and give a vivid textural display and seamlessly pass from exterior to interior. The tone-on-tone exterior material palate was married with an effective amount of contrast internally. This created a very dynamic exchange between objects in space and the juxtaposition to the more simple and elegant architecture.
Maximizing the 5,652 sq ft, a seamless connection of interior and exterior spaces through pocketing glass doors extends public spaces to the outdoors and highlights the fantastic Camelback Mountain views.
Project Details // Modern Retreat
Architecture: Drewett Works
Builder/Developer: Bedbrock Developers, LLC
Interior Design: Ownby Design
Photographer: Thompson Photographic

The lower ground floor of the house has witnessed the greatest transformation. A series of low-ceiling rooms were knocked-together, excavated by a couple of feet, and extensions constructed to the side and rear.
A large open-plan space has thus been created. The kitchen is located at one end, and overlooks an enlarged lightwell with a new stone stair accessing the front garden; the dining area is located in the centre of the space.
Photographer: Nick Smith
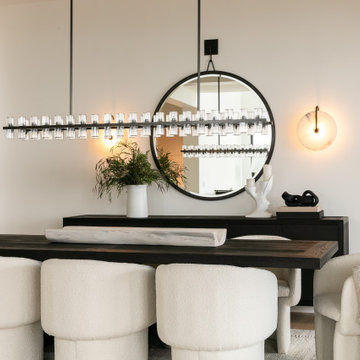
Embrace the union of modern elegance and Mediterranean charm featuring stunning steel windows and doors, luxurious white oak cabinetry and floors, and layers of warm, neutral textiles. Truly redefining sophistication in this extensive home remodel in the heart of Rancho Santa Fe, California.
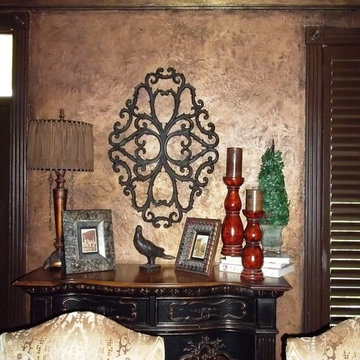
Formal dining room has a decorative multi-layer bronze crackled faux finish. Also has a metallic decorative finish on ceiling.
Immagine di un'ampia sala da pranzo mediterranea chiusa con pareti marroni, pavimento in pietra calcarea e pavimento beige
Immagine di un'ampia sala da pranzo mediterranea chiusa con pareti marroni, pavimento in pietra calcarea e pavimento beige
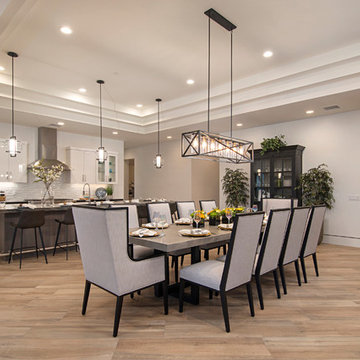
Idee per un'ampia sala da pranzo aperta verso il soggiorno country con pareti bianche, pavimento in gres porcellanato e pavimento beige
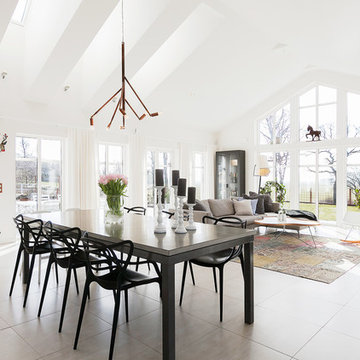
Esempio di un'ampia sala da pranzo aperta verso il soggiorno nordica con pareti bianche, pavimento in pietra calcarea, nessun camino e pavimento beige
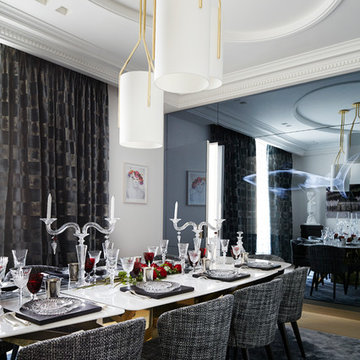
Table Mikado par Stéphanie Coutas avec dessus en marbre et pieds en bronze.
Chaises Minotti
Crédits Photos : Francis Amiand
Ispirazione per un'ampia sala da pranzo minimal chiusa con pareti bianche, parquet chiaro e pavimento beige
Ispirazione per un'ampia sala da pranzo minimal chiusa con pareti bianche, parquet chiaro e pavimento beige
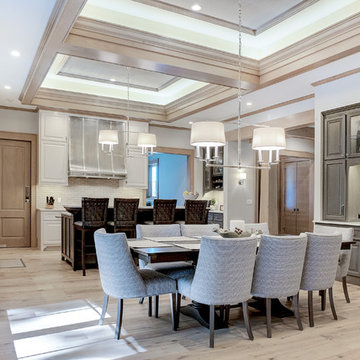
Esempio di un'ampia sala da pranzo aperta verso la cucina classica con parquet chiaro, pareti bianche e pavimento beige

Esempio di un'ampia sala da pranzo aperta verso il soggiorno minimalista con pareti verdi, moquette, stufa a legna, cornice del camino in intonaco, pavimento beige, soffitto ribassato e pannellatura
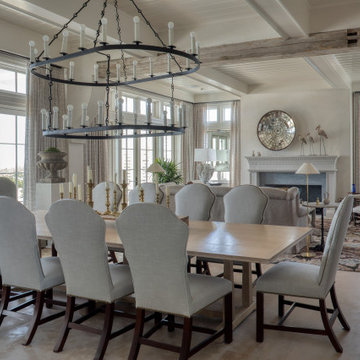
Esempio di un'ampia sala da pranzo stile marinaro con pareti bianche, pavimento in cemento, camino classico, cornice del camino in cemento, pavimento beige e soffitto a cassettoni
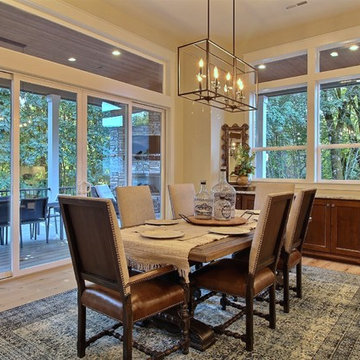
Paint by Sherwin Williams
Body Color - Wool Skein - SW 6148
Flex Suite Color - Universal Khaki - SW 6150
Downstairs Guest Suite Color - Silvermist - SW 7621
Downstairs Media Room Color - Quiver Tan - SW 6151
Exposed Beams & Banister Stain - Northwood Cabinets - Custom Truffle Stain
Gas Fireplace by Heat & Glo
Flooring & Tile by Macadam Floor & Design
Hardwood by Shaw Floors
Hardwood Product Kingston Oak in Tapestry
Carpet Products by Dream Weaver Carpet
Main Level Carpet Cosmopolitan in Iron Frost
Downstairs Carpet Santa Monica in White Orchid
Kitchen Backsplash by Z Tile & Stone
Tile Product - Textile in Ivory
Kitchen Backsplash Mosaic Accent by Glazzio Tiles
Tile Product - Versailles Series in Dusty Trail Arabesque Mosaic
Sinks by Decolav
Slab Countertops by Wall to Wall Stone Corp
Main Level Granite Product Colonial Cream
Downstairs Quartz Product True North Silver Shimmer
Windows by Milgard Windows & Doors
Window Product Style Line® Series
Window Supplier Troyco - Window & Door
Window Treatments by Budget Blinds
Lighting by Destination Lighting
Interior Design by Creative Interiors & Design
Custom Cabinetry & Storage by Northwood Cabinets
Customized & Built by Cascade West Development
Photography by ExposioHDR Portland
Original Plans by Alan Mascord Design Associates

This large open floor plan with expansive oceanfront water views was designed with one cohesive contemporary style.
Esempio di un ampio angolo colazione classico con pareti bianche, pavimento in gres porcellanato e pavimento beige
Esempio di un ampio angolo colazione classico con pareti bianche, pavimento in gres porcellanato e pavimento beige
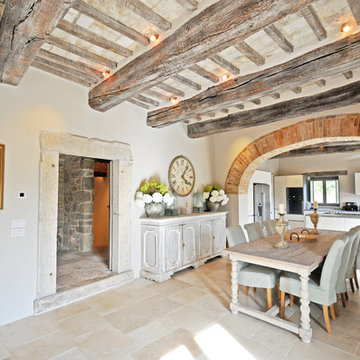
Esempio di un'ampia sala da pranzo aperta verso il soggiorno country con pavimento in pietra calcarea, pavimento beige e pareti bianche
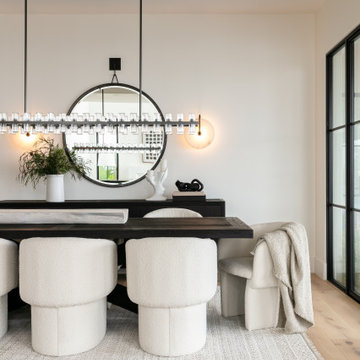
Embrace the union of modern elegance and Mediterranean charm featuring stunning steel windows and doors, luxurious white oak cabinetry and floors, and layers of warm, neutral textiles. Truly redefining sophistication in this extensive home remodel in the heart of Rancho Santa Fe, California.
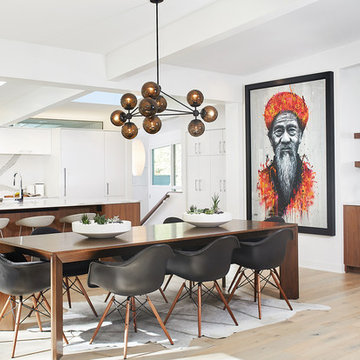
The kitchen features cabinets from Grabill Cabinets in their frameless “Mode” door style in a “Blanco” matte finish. The kitchen island back, coffee bar and floating shelves are also from Grabill Cabinets on Walnut in their “Allspice” finish. The stunning countertops and full slab backsplash are Brittanica quartz from Cambria. The Miele built-in coffee system, steam oven, wall oven, warming drawer, gas range, paneled built-in refrigerator and paneled dishwasher perfectly complement the clean lines of the cabinetry. The Marvel paneled ice machine and paneled wine storage system keep this space ready for entertaining at a moment’s notice.
Builder: J. Peterson Homes.
Interior Designer: Angela Satterlee, Fairly Modern.
Kitchen & Cabinetry Design: TruKitchens.
Cabinets: Grabill Cabinets.
Countertops: Cambria.
Flooring: Century Grand Rapids.
Appliances: Bekins.
Furniture & Home Accessories: MODRN GR.
Photo: Ashley Avila Photography.
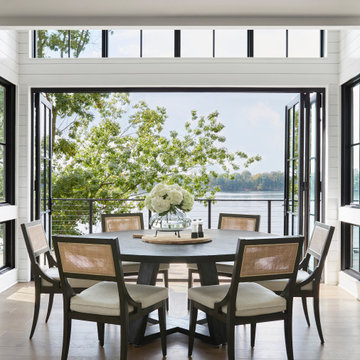
This design involved a renovation and expansion of the existing home. The result is to provide for a multi-generational legacy home. It is used as a communal spot for gathering both family and work associates for retreats. ADA compliant.
Photographer: Zeke Ruelas
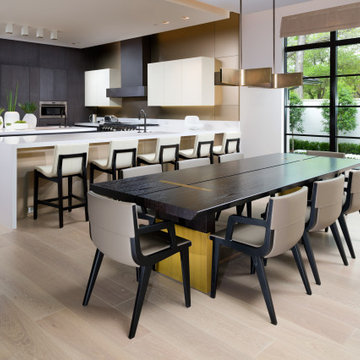
Idee per un'ampia sala da pranzo aperta verso la cucina contemporanea con pareti bianche e pavimento beige
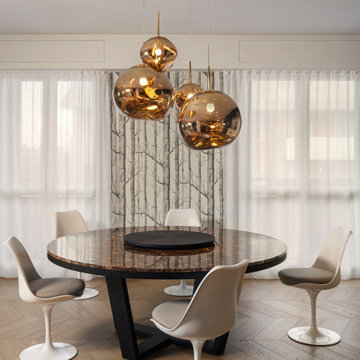
in primo piano la zona pranzo con tavolo tondo Maxalto Xilos con piano im marmo dark emperador, sedie tulip e lampadario Tom Dixon.
Parquet in rovere naturale con posa spina ungherese.
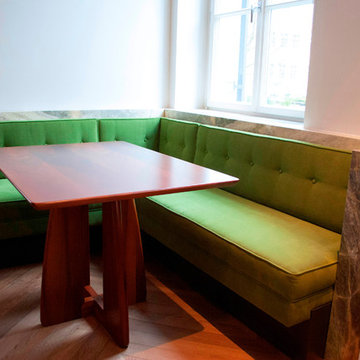
Neuhoff Natursteinwerk GmbH
Foto di un'ampia sala da pranzo aperta verso il soggiorno costiera con parquet chiaro e pavimento beige
Foto di un'ampia sala da pranzo aperta verso il soggiorno costiera con parquet chiaro e pavimento beige

With adjacent neighbors within a fairly dense section of Paradise Valley, Arizona, C.P. Drewett sought to provide a tranquil retreat for a new-to-the-Valley surgeon and his family who were seeking the modernism they loved though had never lived in. With a goal of consuming all possible site lines and views while maintaining autonomy, a portion of the house — including the entry, office, and master bedroom wing — is subterranean. This subterranean nature of the home provides interior grandeur for guests but offers a welcoming and humble approach, fully satisfying the clients requests.
While the lot has an east-west orientation, the home was designed to capture mainly north and south light which is more desirable and soothing. The architecture’s interior loftiness is created with overlapping, undulating planes of plaster, glass, and steel. The woven nature of horizontal planes throughout the living spaces provides an uplifting sense, inviting a symphony of light to enter the space. The more voluminous public spaces are comprised of stone-clad massing elements which convert into a desert pavilion embracing the outdoor spaces. Every room opens to exterior spaces providing a dramatic embrace of home to natural environment.
Grand Award winner for Best Interior Design of a Custom Home
The material palette began with a rich, tonal, large-format Quartzite stone cladding. The stone’s tones gaveforth the rest of the material palette including a champagne-colored metal fascia, a tonal stucco system, and ceilings clad with hemlock, a tight-grained but softer wood that was tonally perfect with the rest of the materials. The interior case goods and wood-wrapped openings further contribute to the tonal harmony of architecture and materials.
Grand Award Winner for Best Indoor Outdoor Lifestyle for a Home This award-winning project was recognized at the 2020 Gold Nugget Awards with two Grand Awards, one for Best Indoor/Outdoor Lifestyle for a Home, and another for Best Interior Design of a One of a Kind or Custom Home.
At the 2020 Design Excellence Awards and Gala presented by ASID AZ North, Ownby Design received five awards for Tonal Harmony. The project was recognized for 1st place – Bathroom; 3rd place – Furniture; 1st place – Kitchen; 1st place – Outdoor Living; and 2nd place – Residence over 6,000 square ft. Congratulations to Claire Ownby, Kalysha Manzo, and the entire Ownby Design team.
Tonal Harmony was also featured on the cover of the July/August 2020 issue of Luxe Interiors + Design and received a 14-page editorial feature entitled “A Place in the Sun” within the magazine.
Sale da Pranzo ampie con pavimento beige - Foto e idee per arredare
5