Sale da Pranzo ampie con pavimento beige - Foto e idee per arredare
Filtra anche per:
Budget
Ordina per:Popolari oggi
141 - 160 di 763 foto
1 di 3
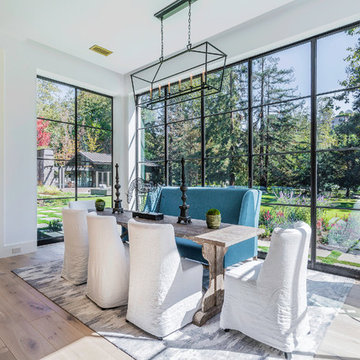
Ispirazione per un'ampia sala da pranzo aperta verso il soggiorno country con pareti bianche, parquet chiaro, camino classico, cornice del camino in pietra e pavimento beige
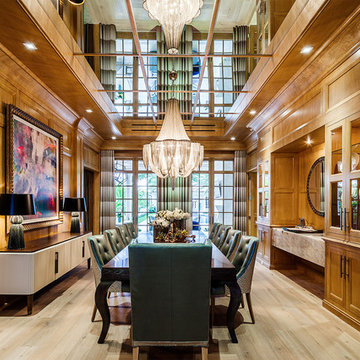
New 2-story residence with additional 9-car garage, exercise room, enoteca and wine cellar below grade. Detached 2-story guest house and 2 swimming pools.
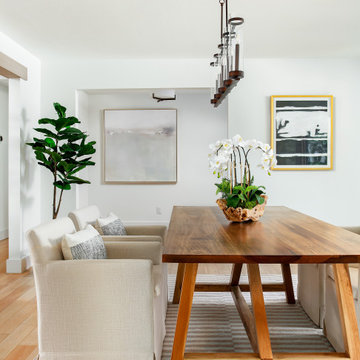
Coastal contemporary finishes and furniture designed by Interior Designer and Realtor Jessica Koltun in Dallas, TX. #designingdreams
Ispirazione per un'ampia sala da pranzo aperta verso la cucina stile marinaro con pareti bianche, parquet chiaro e pavimento beige
Ispirazione per un'ampia sala da pranzo aperta verso la cucina stile marinaro con pareti bianche, parquet chiaro e pavimento beige
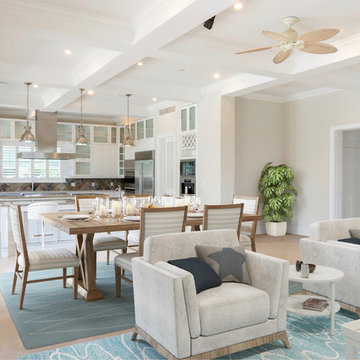
Welcome to Sand Dollar, a grand five bedroom, five and a half bathroom family home the wonderful beachfront, marina based community of Palm Cay. On a double lot, the main house, pool, pool house, guest cottage with three car garage make an impressive homestead, perfect for a large family. Built to the highest specifications, Sand Dollar features a Bermuda roof, hurricane impact doors and windows, plantation shutters, travertine, marble and hardwood floors, high ceilings, a generator, water holding tank, and high efficiency central AC.
The grand entryway is flanked by formal living and dining rooms, and overlooking the pool is the custom built gourmet kitchen and spacious open plan dining and living areas. Granite counters, dual islands, an abundance of storage space, high end appliances including a Wolf double oven, Sub Zero fridge, and a built in Miele coffee maker, make this a chef’s dream kitchen.
On the second floor there are five bedrooms, four of which are en suite. The large master leads on to a 12’ covered balcony with balmy breezes, stunning marina views, and partial ocean views. The master bathroom is spectacular, with marble floors, a Jacuzzi tub and his and hers spa shower with body jets and dual rain shower heads. A large cedar lined walk in closet completes the master suite.
On the third floor is the finished attic currently houses a gym, but with it’s full bathroom, can be used for guests, as an office, den, playroom or media room.
Fully landscaped with an enclosed yard, sparkling pool and inviting hot tub, outdoor bar and grill, Sand Dollar is a great house for entertaining, the large covered patio and deck providing shade and space for easy outdoor living. A three car garage and is topped by a one bed, one bath guest cottage, perfect for in laws, caretakers or guests.
Located in Palm Cay, Sand Dollar is perfect for family fun in the sun! Steps from a gorgeous sandy beach, and all the amenities Palm Cay has to offer, including the world class full service marina, water sports, gym, spa, tennis courts, playground, pools, restaurant, coffee shop and bar. Offered unfurnished.
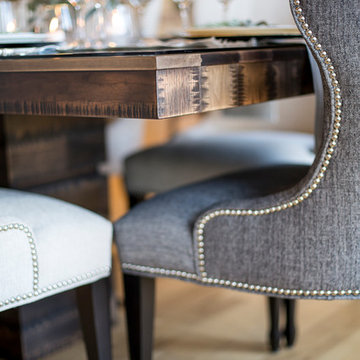
Transitional custom dining table designed by Kimberly Parker and made by Mitchell Ogden. Chairs by Vanguard through Forsey's Furniture. Photo credit to Darryl Dobson
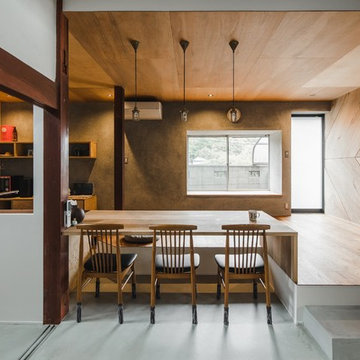
Ispirazione per un'ampia sala da pranzo aperta verso il soggiorno etnica con pareti multicolore, pavimento in legno massello medio e pavimento beige
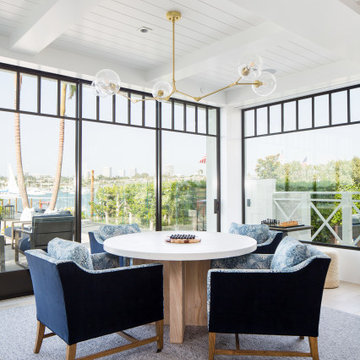
Game Room
Idee per un'ampia sala da pranzo costiera con pareti bianche, parquet chiaro e pavimento beige
Idee per un'ampia sala da pranzo costiera con pareti bianche, parquet chiaro e pavimento beige
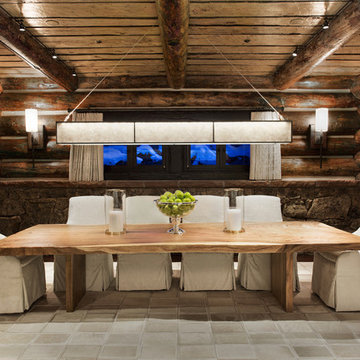
Continuing the theme of grand spaces this mountain modern kitchen takes advantage of a custom made walnut table in the dining room. The combination of the rustic table with the modern lighting and chairs integrates the space with the rest of the home.
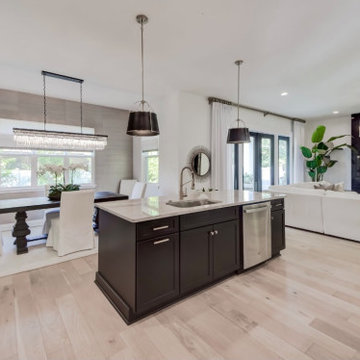
Expansive Great Room with Large Open Kitchen. Modern Lighting, Wide Plank Flooring are enhanced by grasscloth wallpaper, oversized works of art and a marble tv/fireplace wall.
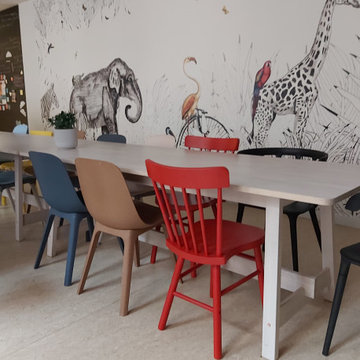
Immagine di un'ampia sala da pranzo aperta verso il soggiorno eclettica con pareti multicolore, pavimento in linoleum e pavimento beige
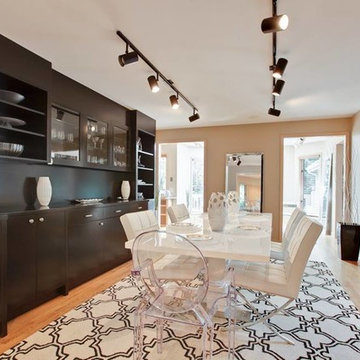
Foto di un'ampia sala da pranzo design chiusa con pareti beige, parquet chiaro, nessun camino e pavimento beige
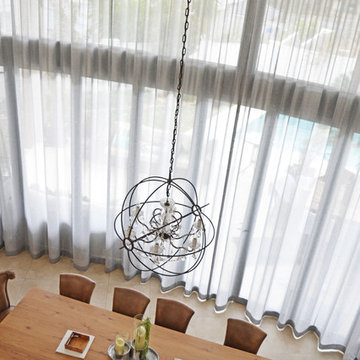
Foto di un'ampia sala da pranzo aperta verso il soggiorno contemporanea con pareti beige, pavimento in travertino e pavimento beige
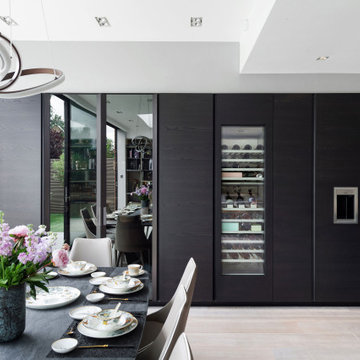
Immagine di un'ampia sala da pranzo aperta verso il soggiorno contemporanea con pareti grigie, parquet chiaro, nessun camino e pavimento beige
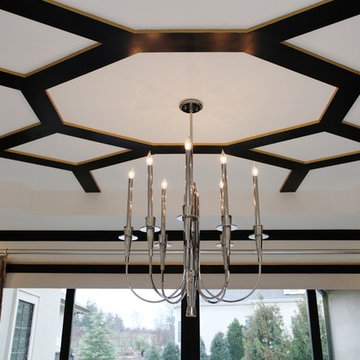
This modern mansion has a grand entrance indeed. To the right is a glorious 3 story stairway with custom iron and glass stair rail. The dining room has dramatic black and gold metallic accents. To the left is a home office, entrance to main level master suite and living area with SW0077 Classic French Gray fireplace wall highlighted with golden glitter hand applied by an artist. Light golden crema marfil stone tile floors, columns and fireplace surround add warmth. The chandelier is surrounded by intricate ceiling details. Just around the corner from the elevator we find the kitchen with large island, eating area and sun room. The SW 7012 Creamy walls and SW 7008 Alabaster trim and ceilings calm the beautiful home.
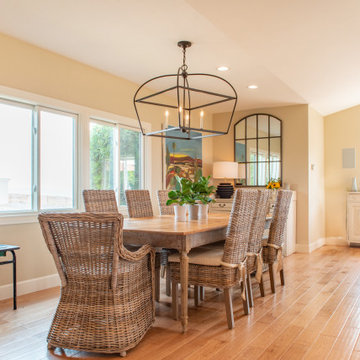
A quick update to this kitchen great room was done by painting cabinets a creamy white and using a white hand crafted Moroccan tile backsplash. Warm neutral paint colors on wall enliven the space.
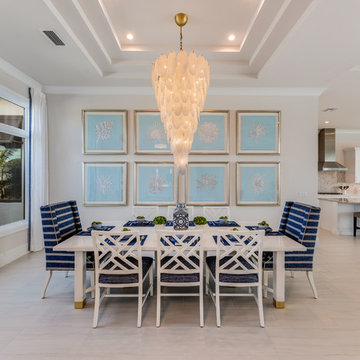
Foto di un'ampia sala da pranzo aperta verso il soggiorno costiera con pareti beige, parquet chiaro, pavimento beige e nessun camino
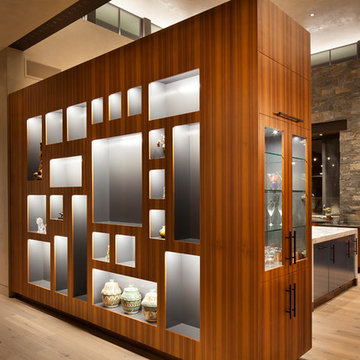
Idee per un'ampia sala da pranzo aperta verso la cucina design con pareti multicolore, parquet chiaro, nessun camino e pavimento beige
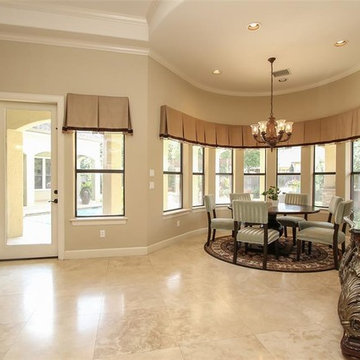
Purser Architectural Custom Home Design built by Tommy Cashiola Custom Homes
Foto di un'ampia sala da pranzo aperta verso la cucina mediterranea con pareti beige, pavimento in travertino e pavimento beige
Foto di un'ampia sala da pranzo aperta verso la cucina mediterranea con pareti beige, pavimento in travertino e pavimento beige
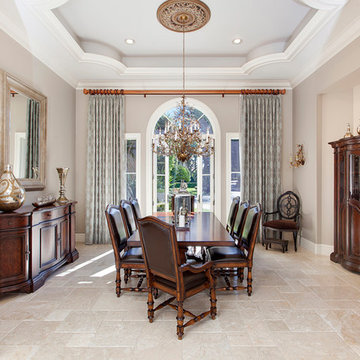
Architectural photography by ibi designs
Ispirazione per un'ampia sala da pranzo mediterranea chiusa con pareti beige, pavimento con piastrelle in ceramica, nessun camino e pavimento beige
Ispirazione per un'ampia sala da pranzo mediterranea chiusa con pareti beige, pavimento con piastrelle in ceramica, nessun camino e pavimento beige
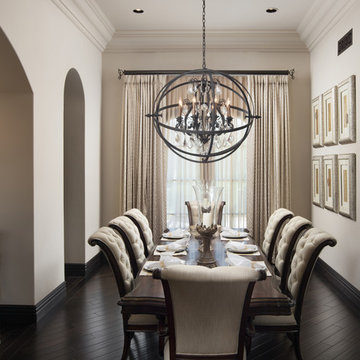
World Renowned Architecture Firm Fratantoni Design created this beautiful home! They design home plans for families all over the world in any size and style. They also have in-house Interior Designer Firm Fratantoni Interior Designers and world class Luxury Home Building Firm Fratantoni Luxury Estates! Hire one or all three companies to design and build and or remodel your home!
Sale da Pranzo ampie con pavimento beige - Foto e idee per arredare
8